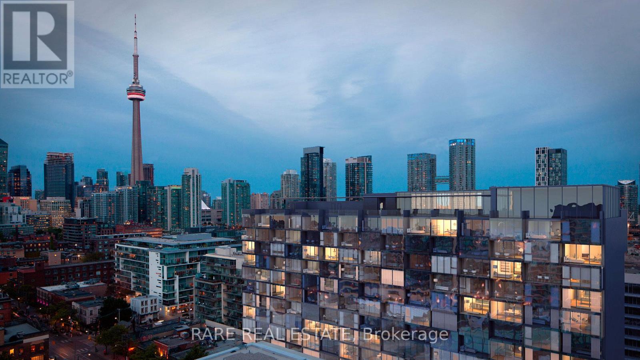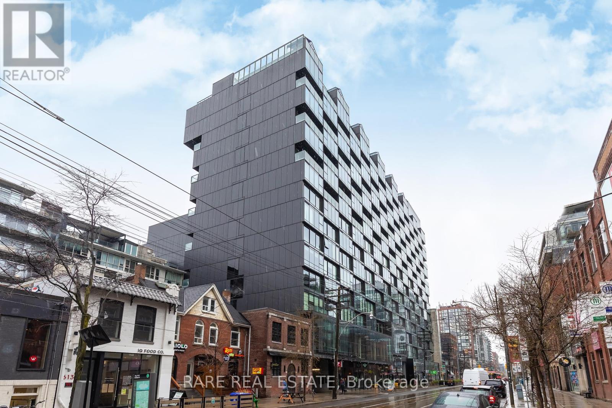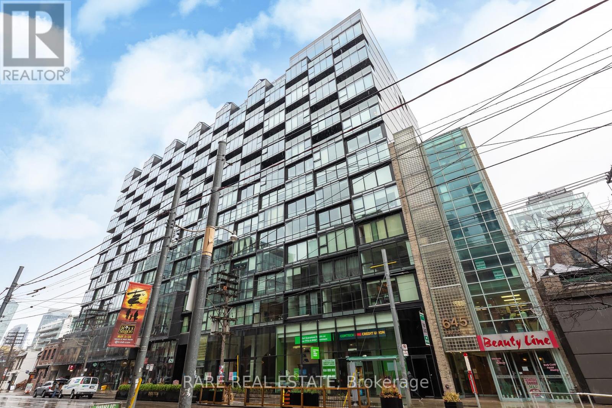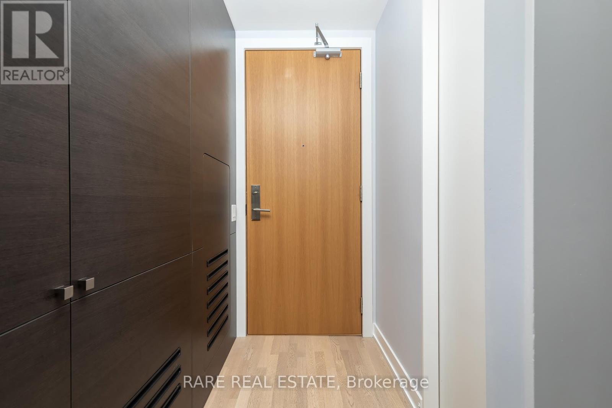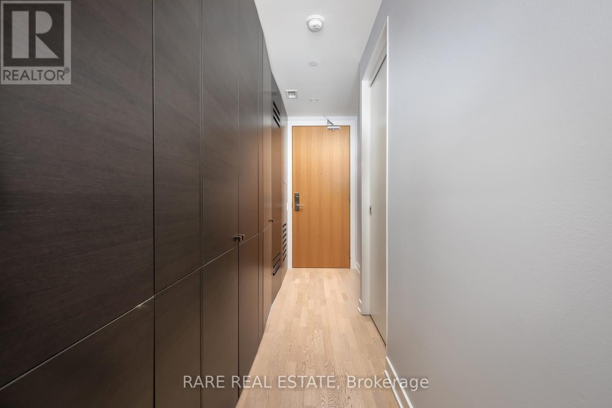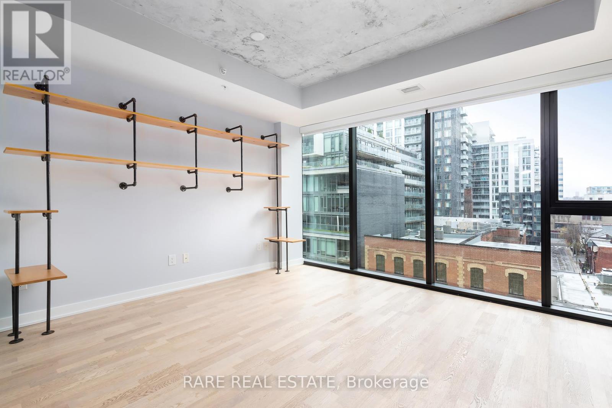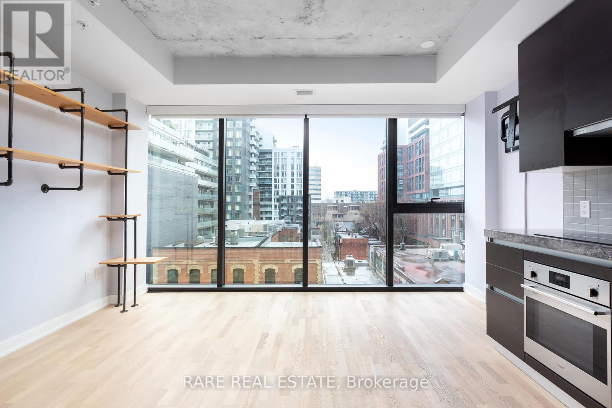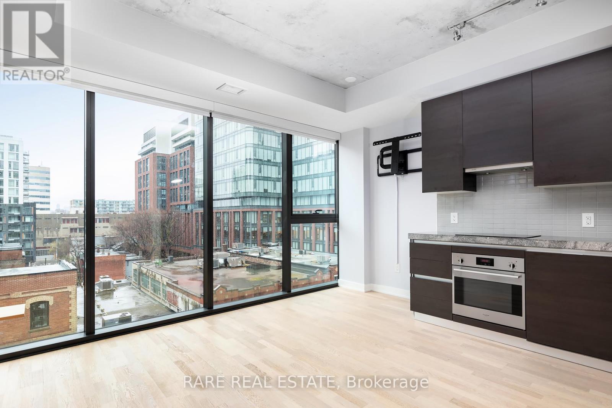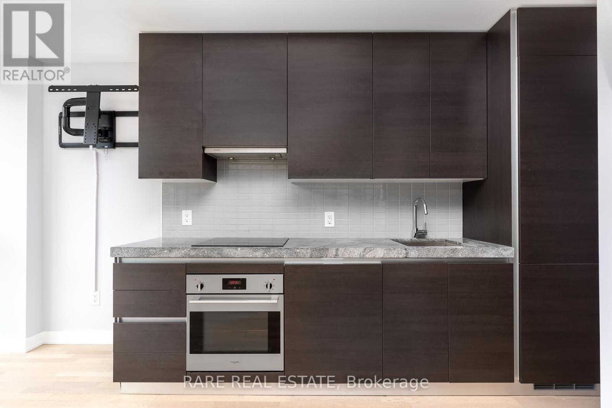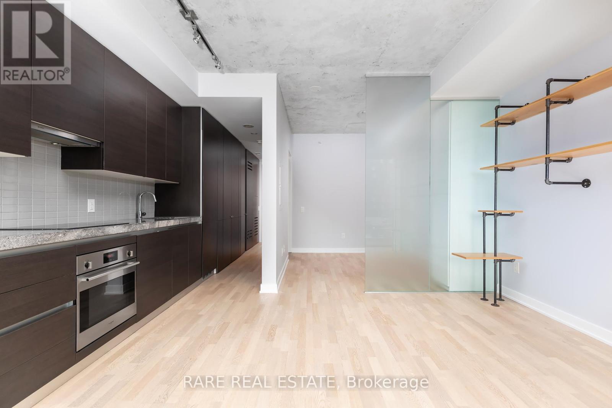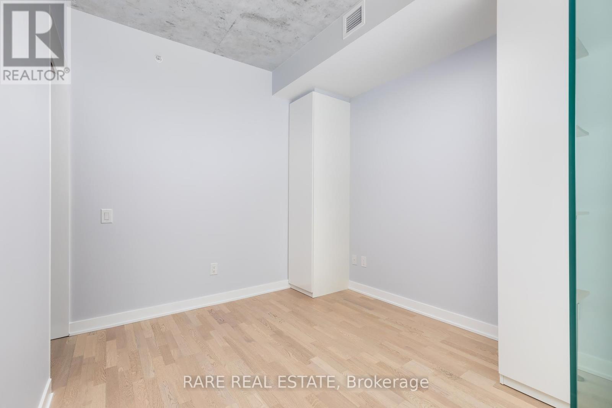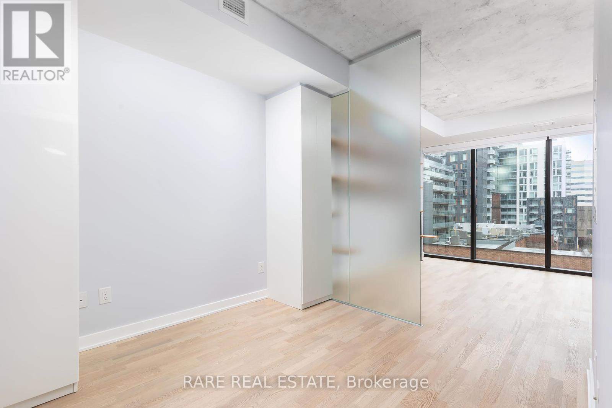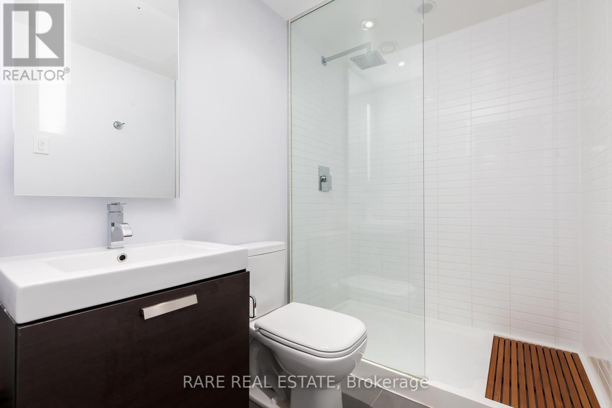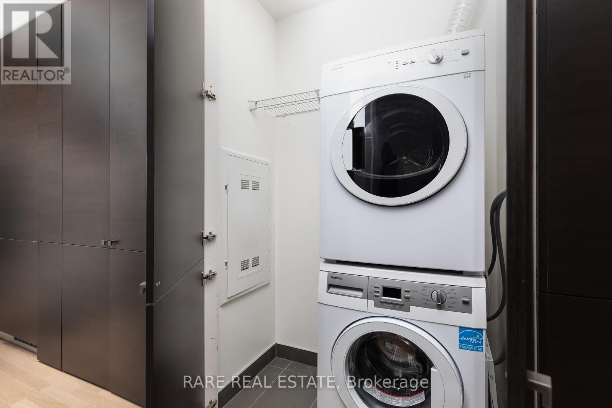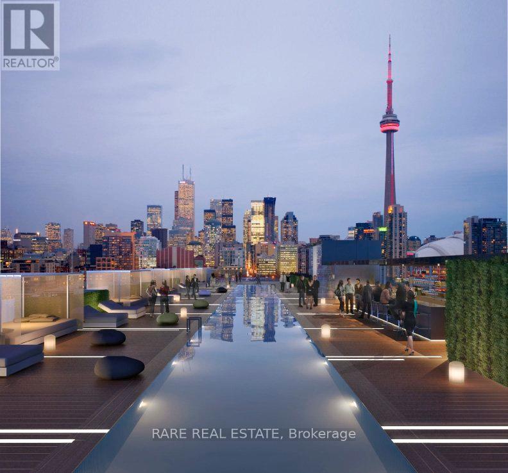629 - 629 King Street W Toronto, Ontario M5V 0G9
$2,100 Monthly
Immaculate and luxurious open-concept junior one-bedroom in the highly sought-after 629 King Street West. This beautifully designed suite features laminate flooring throughout, floor-to-ceiling windows that flood the space with natural light, a Scavolini kitchen with sleek cabinetry and high-end appliances, and a spa-like bathroom with a glass-enclosed shower. Custom upgrades include built-in bedroom closets with tailored organizers, a designer wall unit, and blackout blinds. Enjoy access to exceptional building amenities including the Lavelle rooftop with a stunning pool and stylish bar/restaurant, a top-tier fitness center, 24-hour concierge, guest suite, and more. Perfectly located in the heart of King West, steps from Toronto's best dining, nightlife, shopping, and transit. Walk Score 98, Transit Score 100. A thoughtfully designed home that offers style, comfort, and convenience in one of Toronto's most vibrant neighbourhoods. (id:58043)
Property Details
| MLS® Number | C12466781 |
| Property Type | Single Family |
| Community Name | Waterfront Communities C1 |
| Amenities Near By | Hospital, Park, Place Of Worship, Public Transit, Schools |
| Features | Carpet Free, In Suite Laundry |
| Pool Type | Outdoor Pool |
| View Type | City View |
Building
| Bathroom Total | 1 |
| Bedrooms Above Ground | 1 |
| Bedrooms Total | 1 |
| Amenities | Security/concierge, Exercise Centre |
| Appliances | Oven - Built-in, Range, Blinds, Cooktop, Dishwasher, Dryer, Oven, Washer, Refrigerator |
| Cooling Type | Central Air Conditioning |
| Exterior Finish | Concrete, Steel |
| Fire Protection | Controlled Entry, Smoke Detectors |
| Flooring Type | Laminate |
| Heating Fuel | Natural Gas |
| Heating Type | Forced Air |
| Size Interior | 0 - 499 Ft2 |
| Type | Apartment |
Parking
| Underground | |
| No Garage |
Land
| Acreage | No |
| Land Amenities | Hospital, Park, Place Of Worship, Public Transit, Schools |
Rooms
| Level | Type | Length | Width | Dimensions |
|---|---|---|---|---|
| Main Level | Bedroom 2 | 2.83 m | 2.6 m | 2.83 m x 2.6 m |
| Main Level | Living Room | 4.73 m | 4.39 m | 4.73 m x 4.39 m |
| Main Level | Kitchen | 4.73 m | 4.39 m | 4.73 m x 4.39 m |
Contact Us
Contact us for more information

Mark Adelson
Salesperson
www.adelsonweiss.com/
www.facebook.com/TorontoLuxuryRealtors/
www.linkedin.com/profile/view?id=39177573&trk=nav_responsive_tab_profile
1701 Avenue Rd
Toronto, Ontario M5M 3Y3
(416) 233-2071


