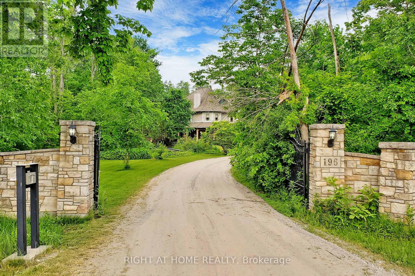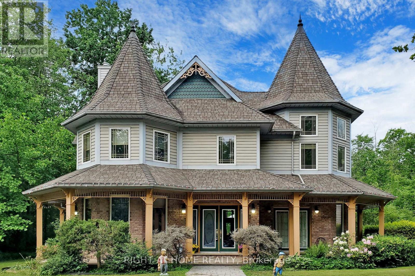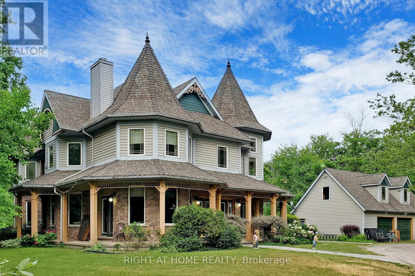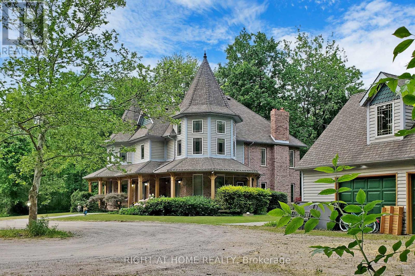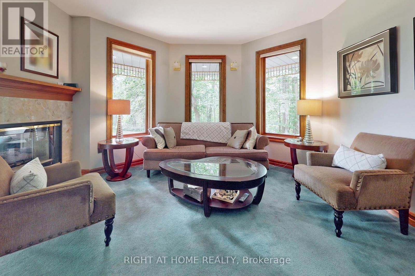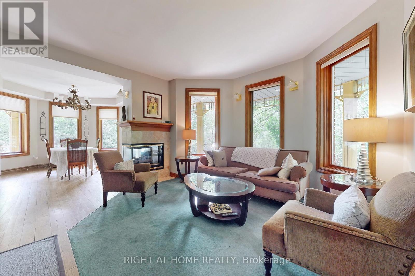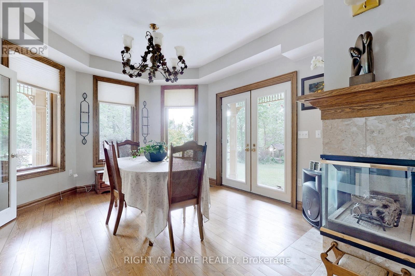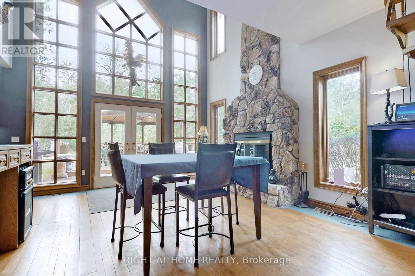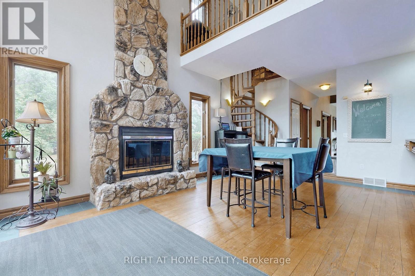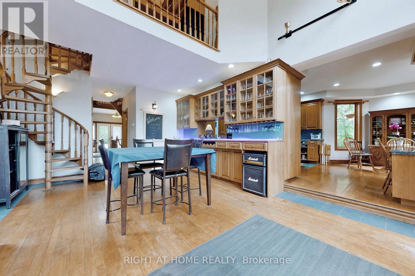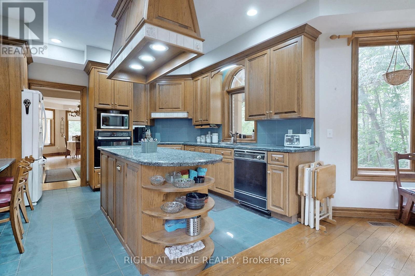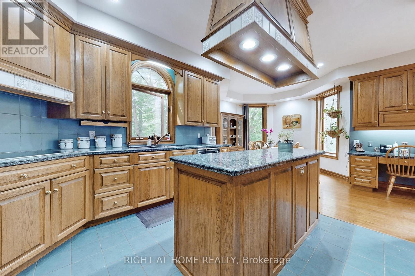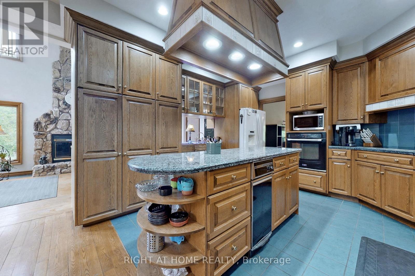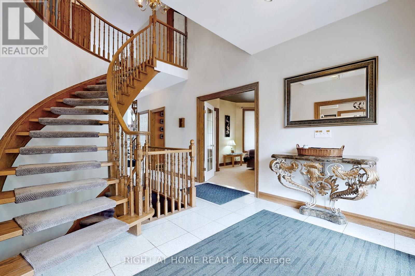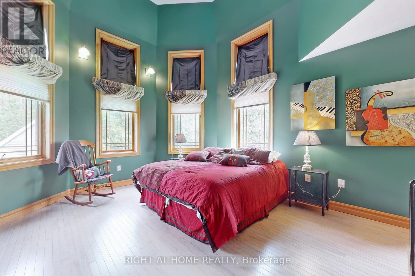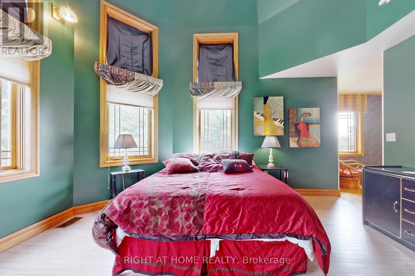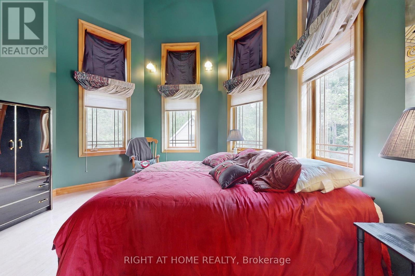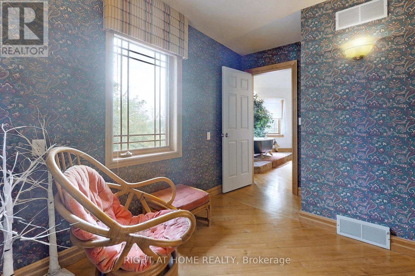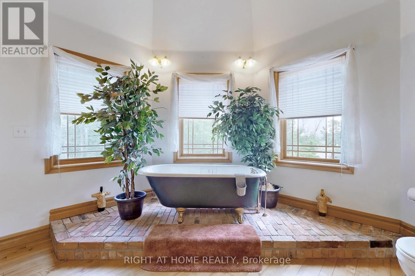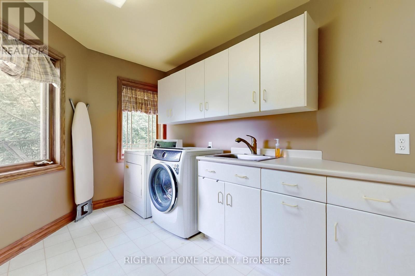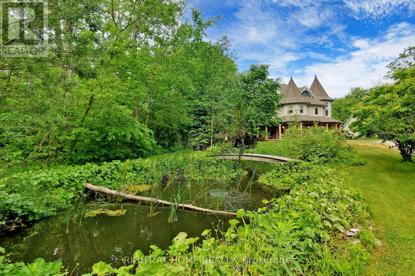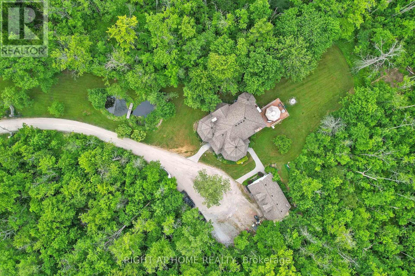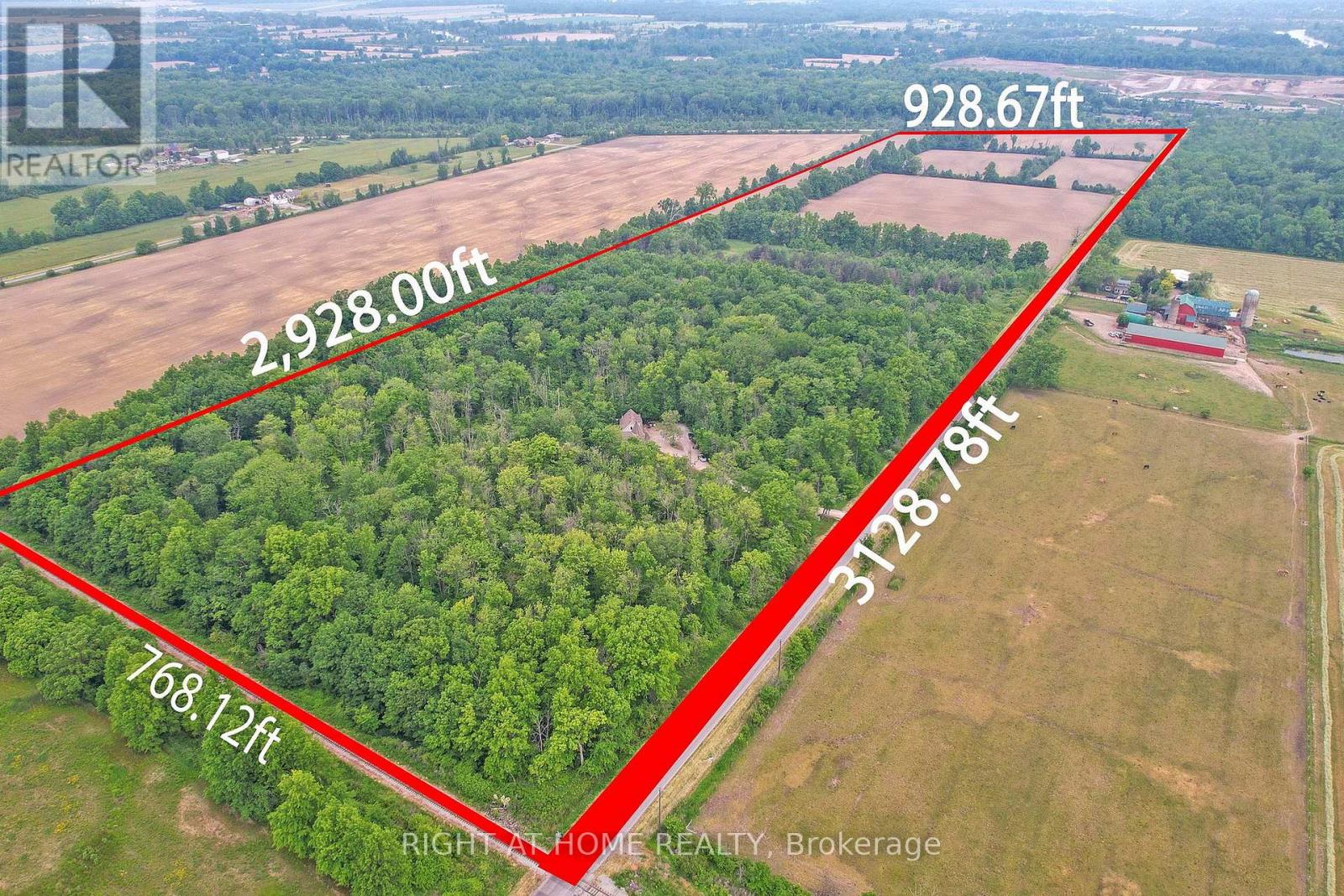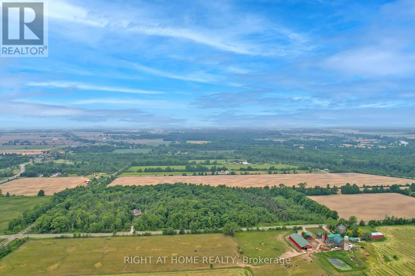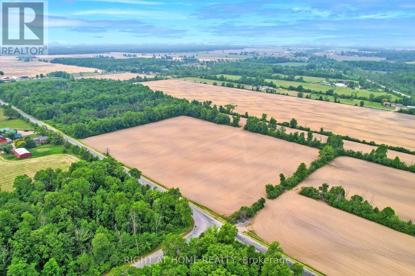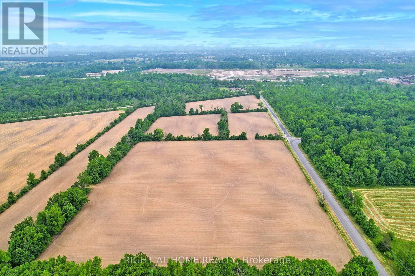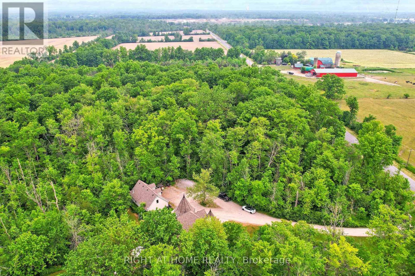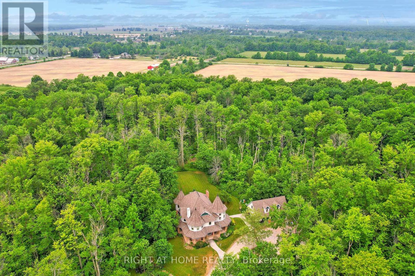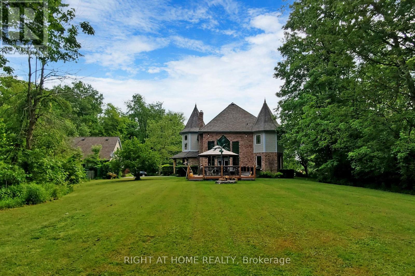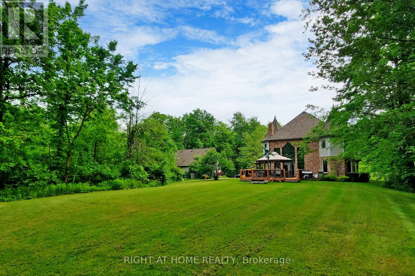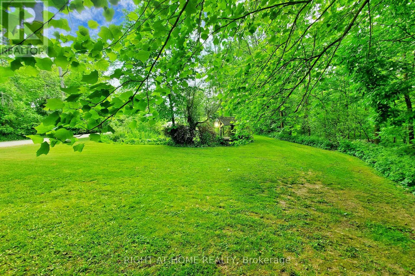196 Pietz Road Welland, Ontario L0S 1V0
$1,820,000
Welcome to this Custom Built Amazing Victoria Style Home nestled in the picturesque Welland City of Niagara Falls, Ontario. This magnificent property encompasses a sprawling 58 acres, boasting a harmonious blend of 30 acres of fertile farmland, 20 acres of serene forest, and 8 acres of lush green lawn. A truly remarkable oasis awaits, where nature's beauty embraces timeless elegance. Great Room With 18 Foot Ceiling and Fireplace, Luxury Kitchen With Granite Counter-Tops/Island/A Breakfast Bar/Desk/Pantry W/Roll Outs. Livingr W/3 Side Gas Fireplace&Joining Diningr. 2nd Fl Master W/Ensuite Bath. **** EXTRAS **** All Appliances Includes Fridge, Stove, Dishwasher, Washer/Dryer. B/I Microwave, Garage Door Remotes, All Elf's, All Light Fixtures. All Window Coverings. (id:58043)
Property Details
| MLS® Number | X8272290 |
| Property Type | Single Family |
| Features | Ravine |
| ParkingSpaceTotal | 13 |
Building
| BathroomTotal | 3 |
| BedroomsAboveGround | 3 |
| BedroomsBelowGround | 1 |
| BedroomsTotal | 4 |
| BasementDevelopment | Finished |
| BasementType | N/a (finished) |
| ConstructionStyleAttachment | Detached |
| CoolingType | Central Air Conditioning |
| ExteriorFinish | Brick |
| FireplacePresent | Yes |
| HeatingFuel | Natural Gas |
| HeatingType | Forced Air |
| StoriesTotal | 2 |
| Type | House |
Parking
| Detached Garage |
Land
| Acreage | Yes |
| Sewer | Septic System |
| SizeDepth | 3128 Ft ,9 In |
| SizeFrontage | 959 Ft ,7 In |
| SizeIrregular | 959.59 X 3128.78 Ft ; Irregular Shape |
| SizeTotalText | 959.59 X 3128.78 Ft ; Irregular Shape|50 - 100 Acres |
| ZoningDescription | Rt, A1 |
Rooms
| Level | Type | Length | Width | Dimensions |
|---|---|---|---|---|
| Second Level | Primary Bedroom | 4.87 m | 4.08 m | 4.87 m x 4.08 m |
| Second Level | Bedroom 2 | 4.54 m | 4.11 m | 4.54 m x 4.11 m |
| Second Level | Bedroom 3 | 4.47 m | 3.76 m | 4.47 m x 3.76 m |
| Second Level | Library | 3.75 m | 3.56 m | 3.75 m x 3.56 m |
| Second Level | Laundry Room | 3.2 m | 2.48 m | 3.2 m x 2.48 m |
| Basement | Bedroom 4 | 3.98 m | 4.89 m | 3.98 m x 4.89 m |
| Basement | Exercise Room | 6.87 m | 4.98 m | 6.87 m x 4.98 m |
| Ground Level | Living Room | 4.16 m | 4.19 m | 4.16 m x 4.19 m |
| Ground Level | Family Room | 6.11 m | 4.43 m | 6.11 m x 4.43 m |
| Ground Level | Kitchen | 4.11 m | 4.14 m | 4.11 m x 4.14 m |
| Ground Level | Eating Area | 3.75 m | 2.46 m | 3.75 m x 2.46 m |
https://www.realtor.ca/real-estate/26803816/196-pietz-road-welland
Interested?
Contact us for more information
Sally Tao
Broker
1550 16th Avenue Bldg B Unit 3 & 4
Richmond Hill, Ontario L4B 3K9


