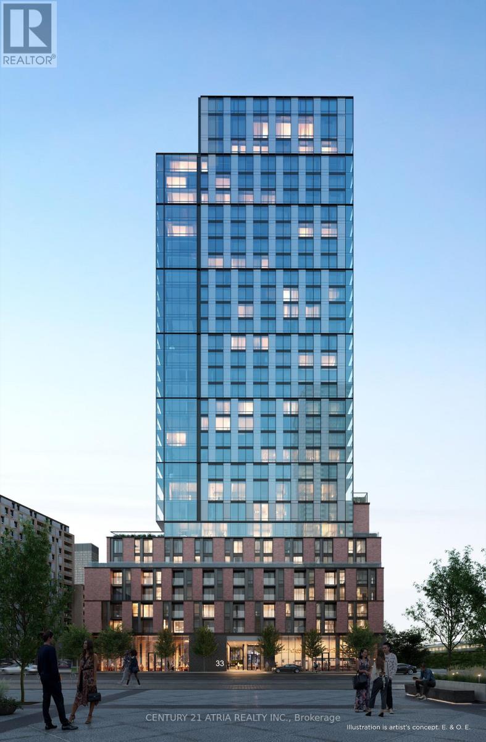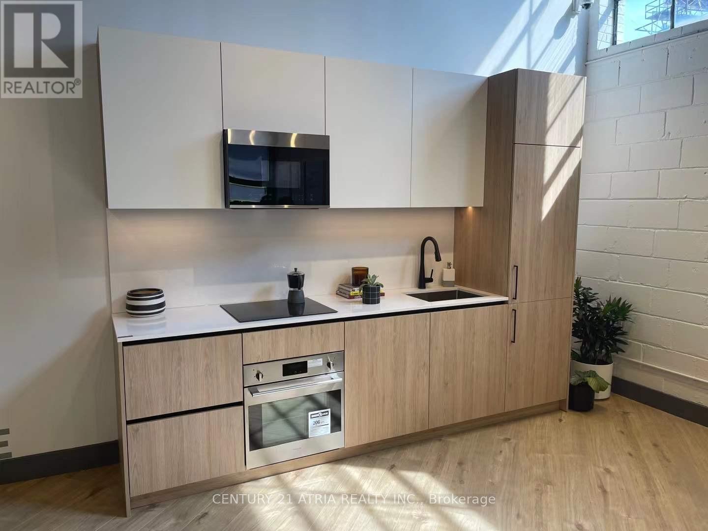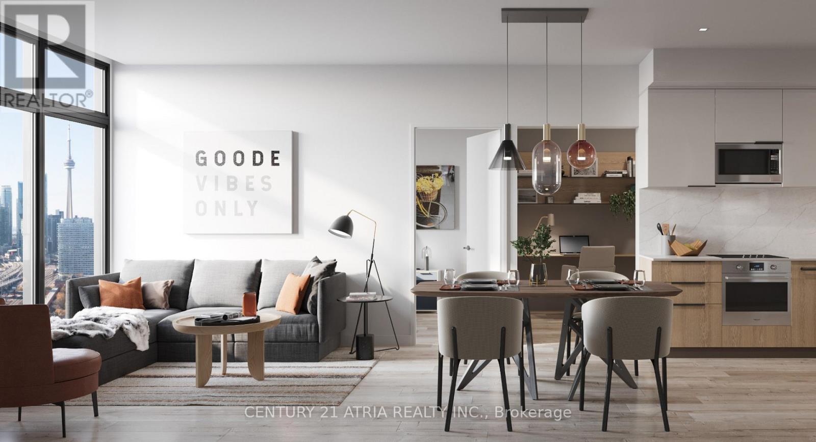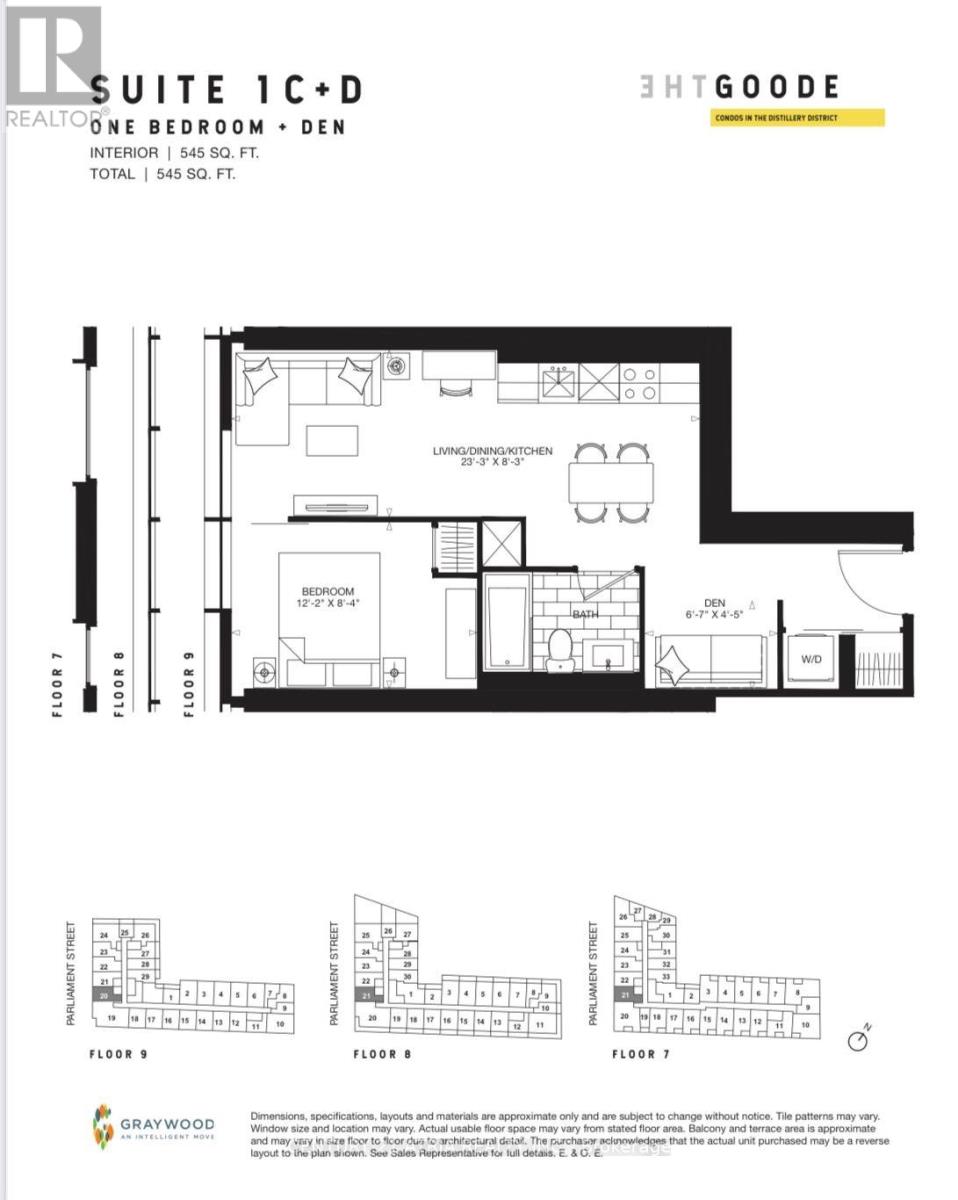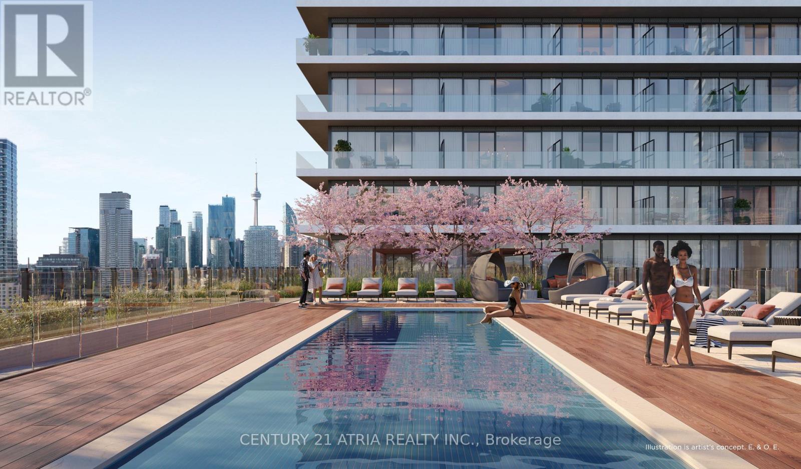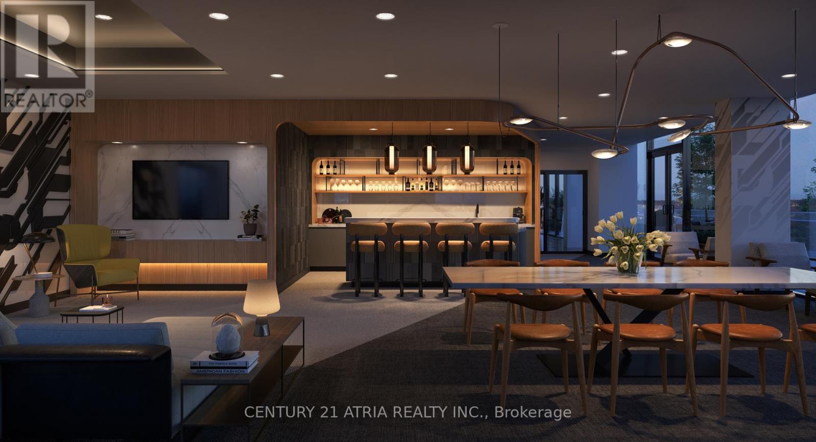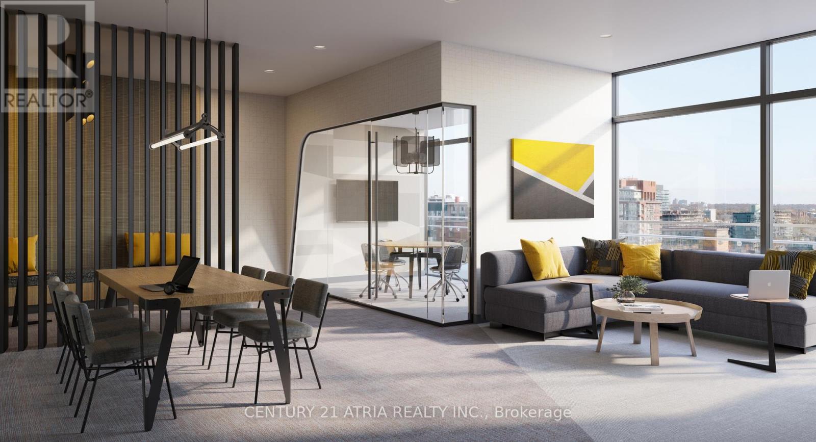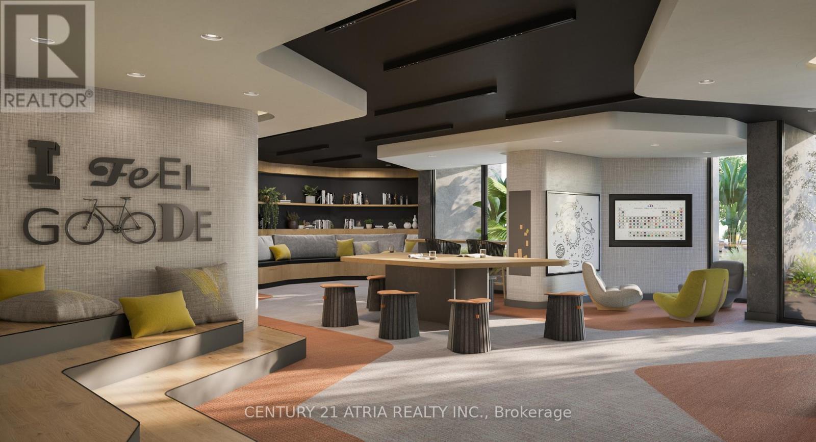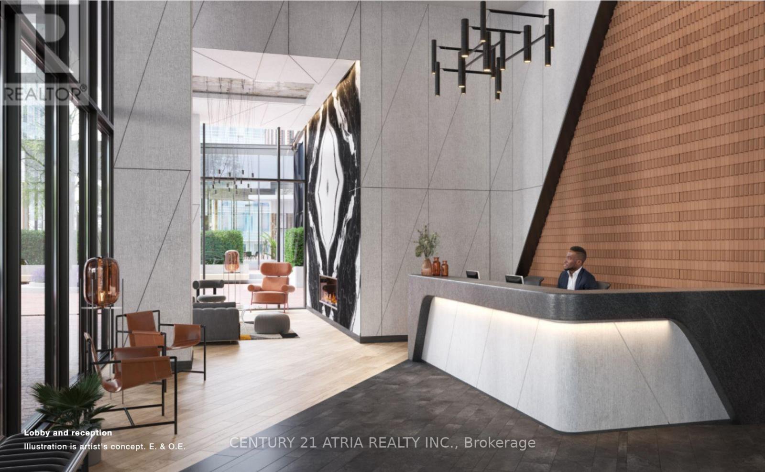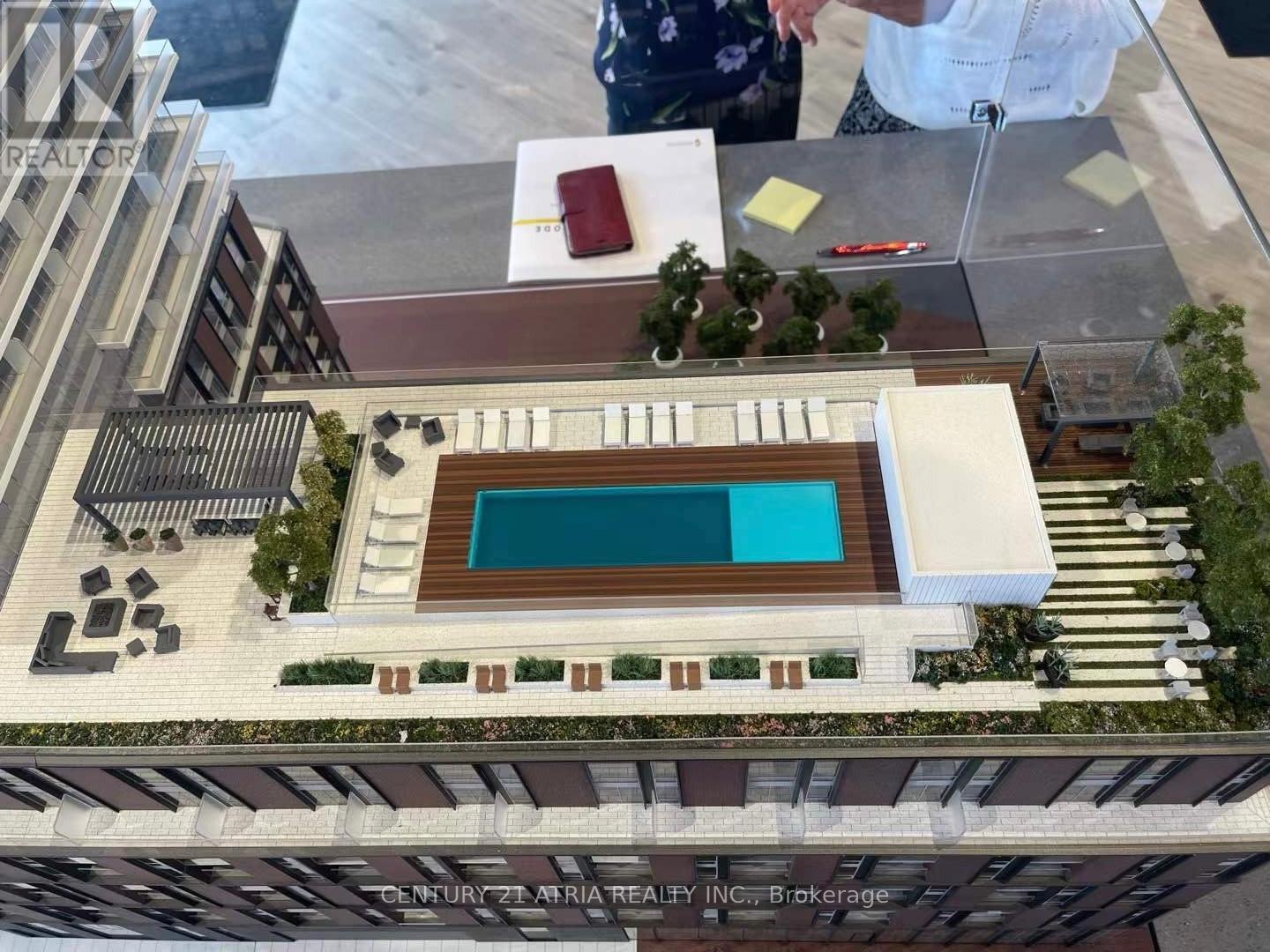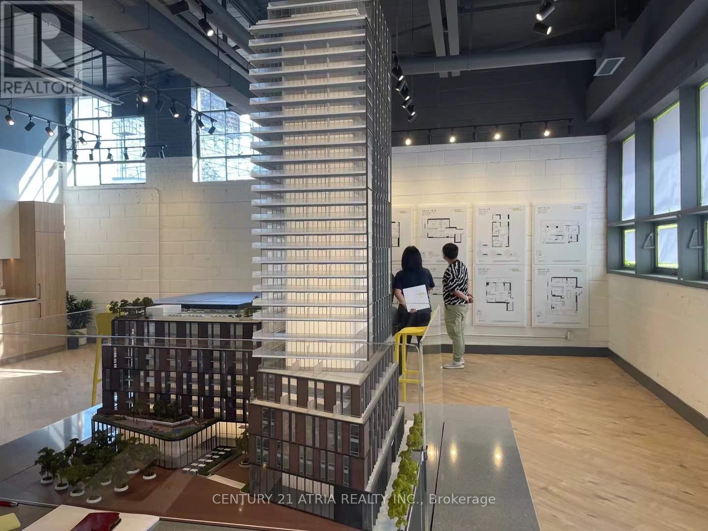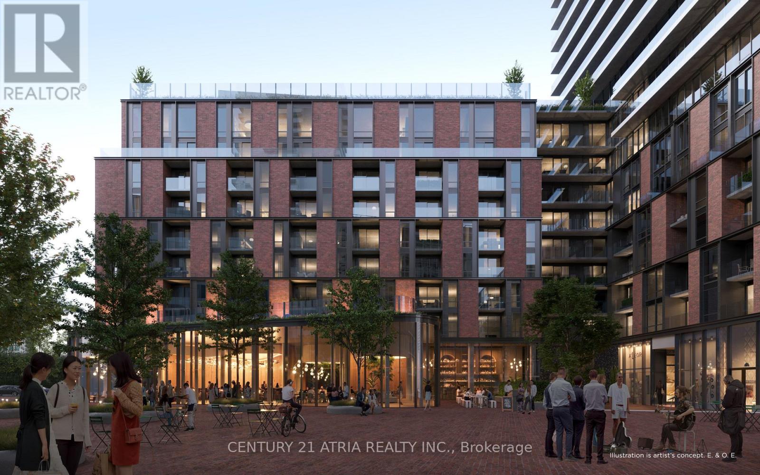920 - 37 Parliament Street Toronto, Ontario M5A 2Y2
$2,550 Monthly
Welcome to this brand new, sun-filled, spacious large 1+den bed at Goode by Graywood. 9 ft ceiling, floor to ceiling window, west/north/south facing view with Toronto beautiful skyline view in every room. Den is in separate room and can be used as 2nd bedroom. Gourmet family size kitchen with quartz counter & backsplash, high end European S/S B/I appliances, laminate flr through out. Window covering will be installed. 5 star amenity include: Lobby lounge fireplace, biker repair station, pet spa, concierge, outdoor terrace, maker's lounge, gaming area, landscaped garden, work stations, reading nook, sun deck, party rm, gym, bbq area, yoga studio, outdoor swimming pool, outdoor sating/work spaces, quiet lounge and co-working area. Step outside into the cobblestone charm of the Distillery District, filled with boutique shops, acclaimed restaurants, art galleries, and year-round cultural events. Stroll to St. Lawrence Market, Corktown, or take in lakeside trails, all within minutes. TTC streetcar service is at your doorstep, with easy access to Union Station, the DVP, and Gardiner Expressway, and the future Ontario Line subway station now under construction will further elevate the areas exceptional connectivity. (id:58043)
Property Details
| MLS® Number | C12466874 |
| Property Type | Single Family |
| Neigbourhood | Spadina—Fort York |
| Community Name | Waterfront Communities C8 |
| Amenities Near By | Hospital, Park, Public Transit, Schools |
| Features | Balcony, Carpet Free |
| Pool Type | Outdoor Pool |
| View Type | City View, View Of Water |
| Water Front Type | Waterfront |
Building
| Bathroom Total | 1 |
| Bedrooms Above Ground | 1 |
| Bedrooms Below Ground | 1 |
| Bedrooms Total | 2 |
| Age | New Building |
| Amenities | Recreation Centre, Security/concierge |
| Appliances | Oven - Built-in, Intercom, All, Window Coverings |
| Cooling Type | Central Air Conditioning |
| Exterior Finish | Concrete, Stone |
| Fire Protection | Alarm System, Security Guard, Security System, Smoke Detectors |
| Flooring Type | Laminate |
| Heating Fuel | Natural Gas |
| Heating Type | Forced Air |
| Size Interior | 500 - 599 Ft2 |
| Type | Apartment |
Parking
| No Garage |
Land
| Acreage | No |
| Land Amenities | Hospital, Park, Public Transit, Schools |
Rooms
| Level | Type | Length | Width | Dimensions |
|---|---|---|---|---|
| Main Level | Kitchen | 7.09 m | 2.51 m | 7.09 m x 2.51 m |
| Main Level | Dining Room | 7.09 m | 2.51 m | 7.09 m x 2.51 m |
| Main Level | Living Room | 7.09 m | 2.51 m | 7.09 m x 2.51 m |
| Main Level | Bedroom | 3.71 m | 2.54 m | 3.71 m x 2.54 m |
| Main Level | Den | 2.01 m | 1.35 m | 2.01 m x 1.35 m |
Contact Us
Contact us for more information

Yuzhu Jiang
Salesperson
501 Queen St W #200
Toronto, Ontario M5V 2B4
(416) 203-8838
(416) 203-8885
HTTP://www.century21atria.com


