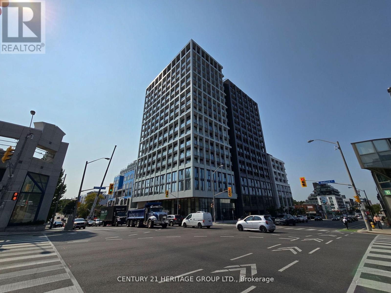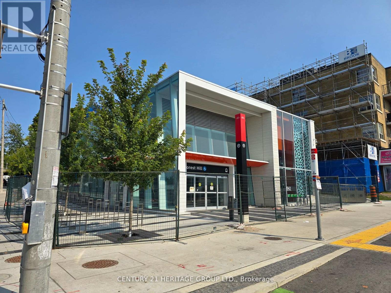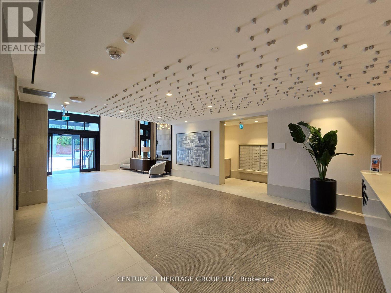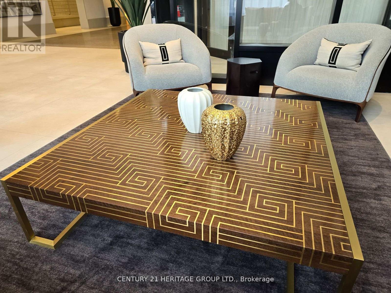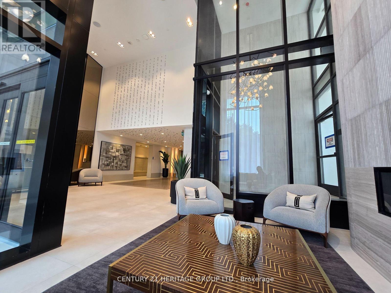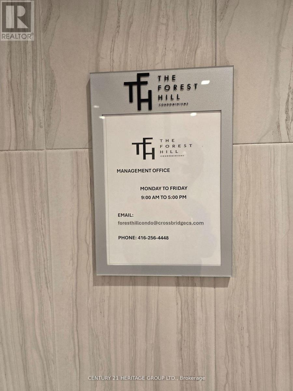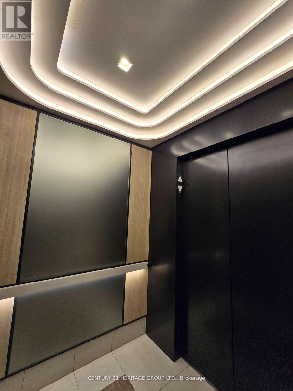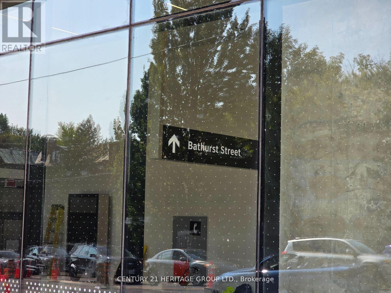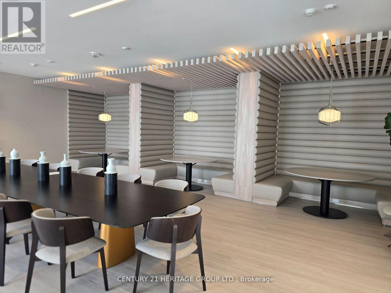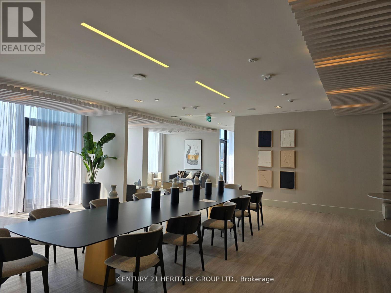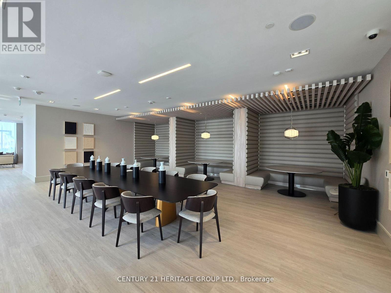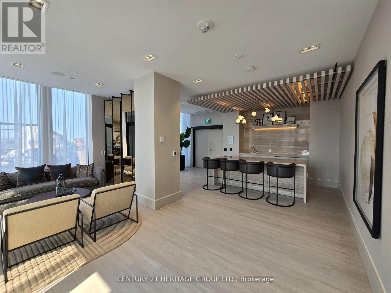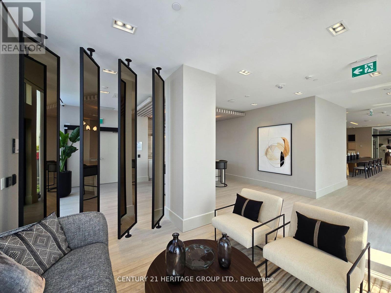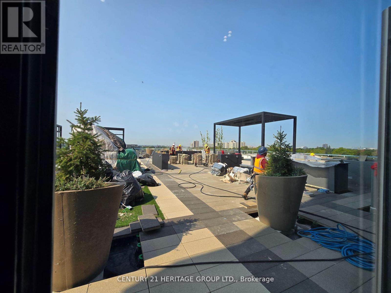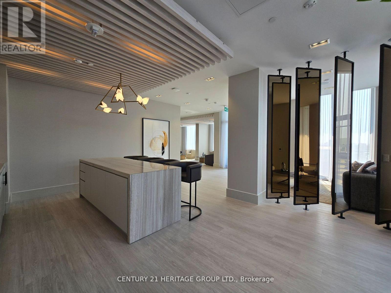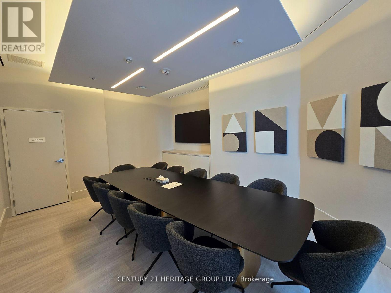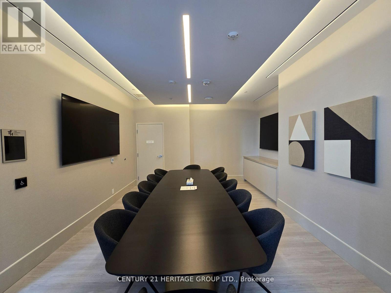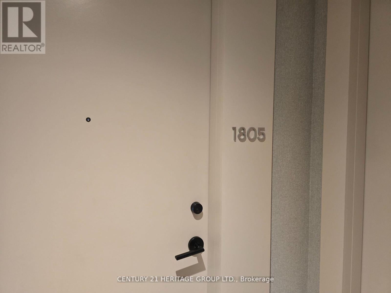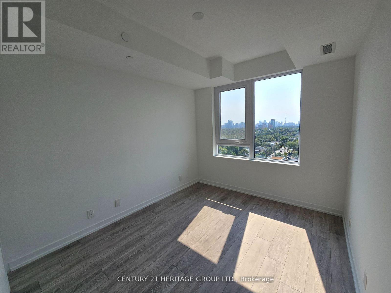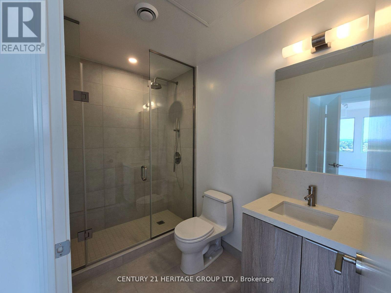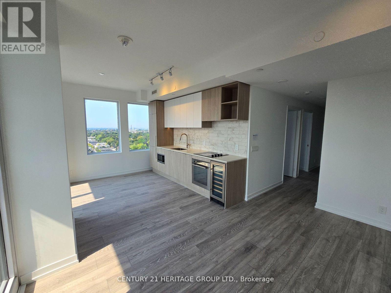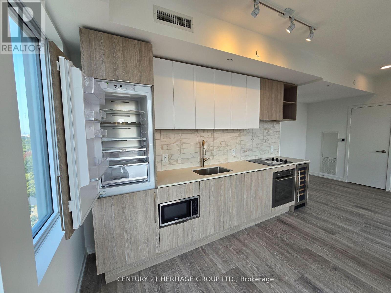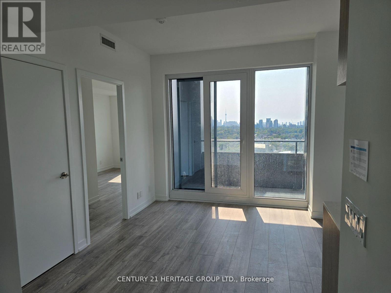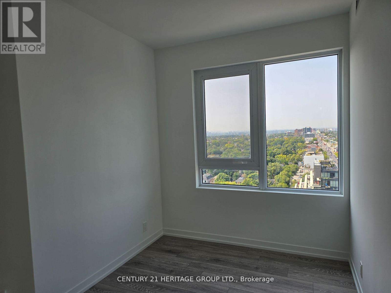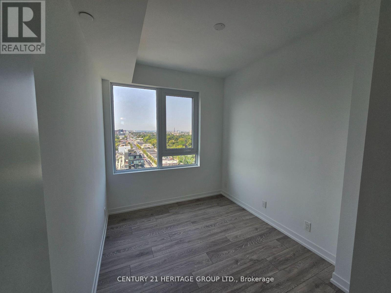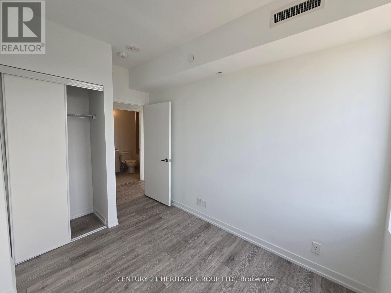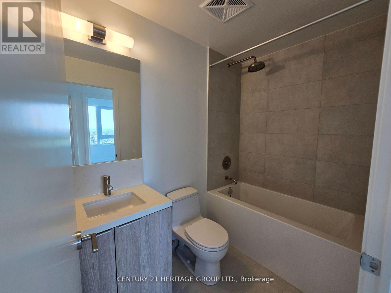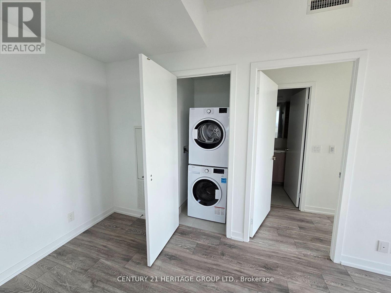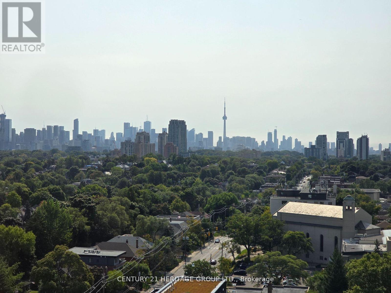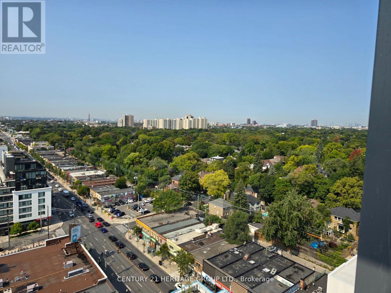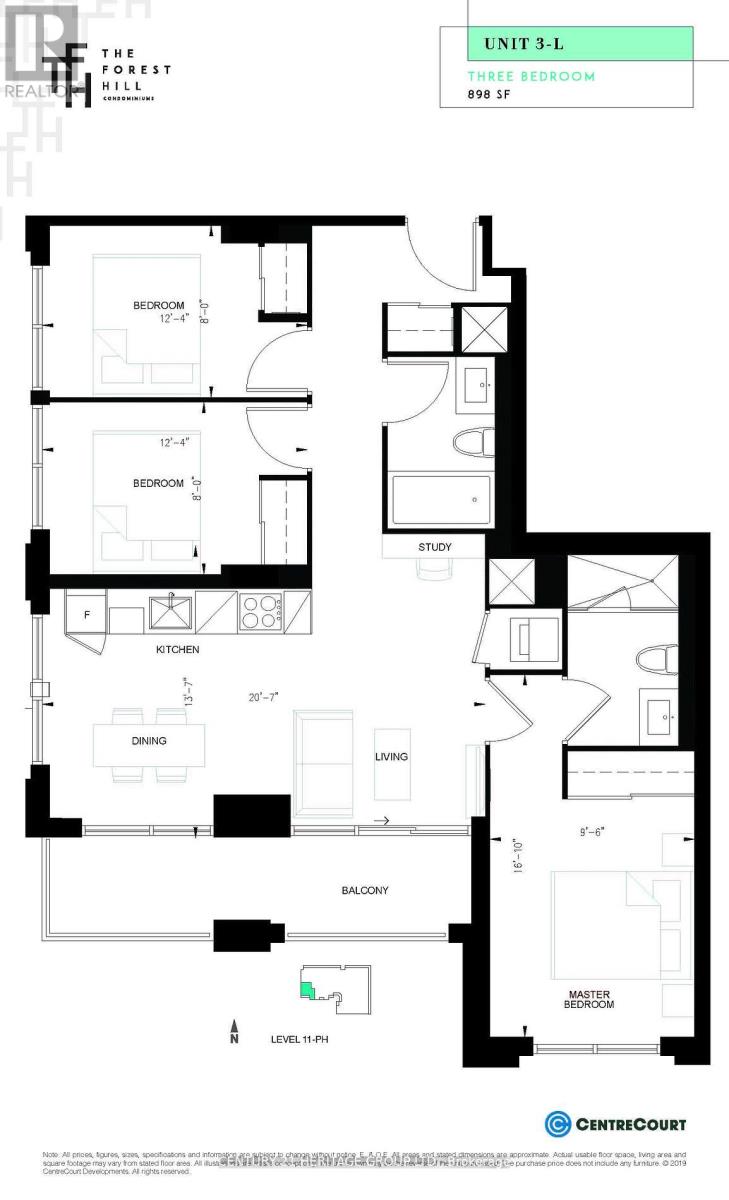1805 - 2020 Bathurst Street Toronto, Ontario M5P 0A6
$3,788 Monthly
Discover elegance and ease of living at The Forest Hill Condominiums, rising 18 stories above the lively Eglinton neighbourhood, makes a striking architectural statement in the cityscape. With 3 bedrooms and 2 bathrooms and study, this sun-filled corner unit can accommodate both families and professionals. Inside, the open-concept living area is flooded with natural light from floor to ceiling windows that provide expansive city views. Gourmet kitchen aficionados will adore its upscale, modern cabinets, wide-plank flooring, stainless steel equipment,induction stove, and wine refrigerator. A fully-stocked gym, gathering areas, a yoga studio,automatic package storage, and a concierge service are just a few of the building's many amenities. There are green areas and extremely popular public and private schools in the surrounding neighbourhoods. There's a concierge on duty 24/7 to help your day-to-day flow seamlessly, a zen yoga studio for your practice, and even a shared workspace thoughtfully designed to accommodate both privacy and social gatherings. (id:58043)
Property Details
| MLS® Number | C12467088 |
| Property Type | Single Family |
| Neigbourhood | Bathurst Manor |
| Community Name | Humewood-Cedarvale |
| Amenities Near By | Park, Public Transit, Schools |
| Features | Balcony, Carpet Free, In Suite Laundry |
| Parking Space Total | 1 |
Building
| Bathroom Total | 2 |
| Bedrooms Above Ground | 3 |
| Bedrooms Total | 3 |
| Age | 0 To 5 Years |
| Amenities | Security/concierge, Exercise Centre, Party Room, Storage - Locker |
| Appliances | Water Heater, Cooktop, Dishwasher, Dryer, Microwave, Oven, Hood Fan, Stove, Washer, Wine Fridge, Refrigerator |
| Cooling Type | Central Air Conditioning, Air Exchanger, Ventilation System |
| Exterior Finish | Concrete |
| Flooring Type | Laminate |
| Heating Fuel | Natural Gas |
| Heating Type | Forced Air |
| Size Interior | 800 - 899 Ft2 |
| Type | Apartment |
Parking
| Underground | |
| Garage |
Land
| Acreage | No |
| Land Amenities | Park, Public Transit, Schools |
Rooms
| Level | Type | Length | Width | Dimensions |
|---|---|---|---|---|
| Main Level | Kitchen | 6.28 m | 4.14 m | 6.28 m x 4.14 m |
| Main Level | Dining Room | 6.28 m | 4.14 m | 6.28 m x 4.14 m |
| Main Level | Living Room | 6.28 m | 4.14 m | 6.28 m x 4.14 m |
| Main Level | Bedroom | 5.13 m | 2.9 m | 5.13 m x 2.9 m |
| Main Level | Bedroom 2 | 3.76 m | 2.44 m | 3.76 m x 2.44 m |
| Main Level | Bedroom 3 | 3.76 m | 2.44 m | 3.76 m x 2.44 m |
| Main Level | Study | 2.2 m | 1.6 m | 2.2 m x 1.6 m |
Contact Us
Contact us for more information

Jagdeep Singh
Broker
(647) 287-4644
www.jagdeepsingh.ca/
www.facebook.com/RealtorJagdeep
twitter.com/realtorjagdeep
ca.linkedin.com/in/realtorjagdeep
7330 Yonge Street #116
Thornhill, Ontario L4J 7Y7
(905) 764-7111
(905) 764-1274
www.homesbyheritage.ca/


