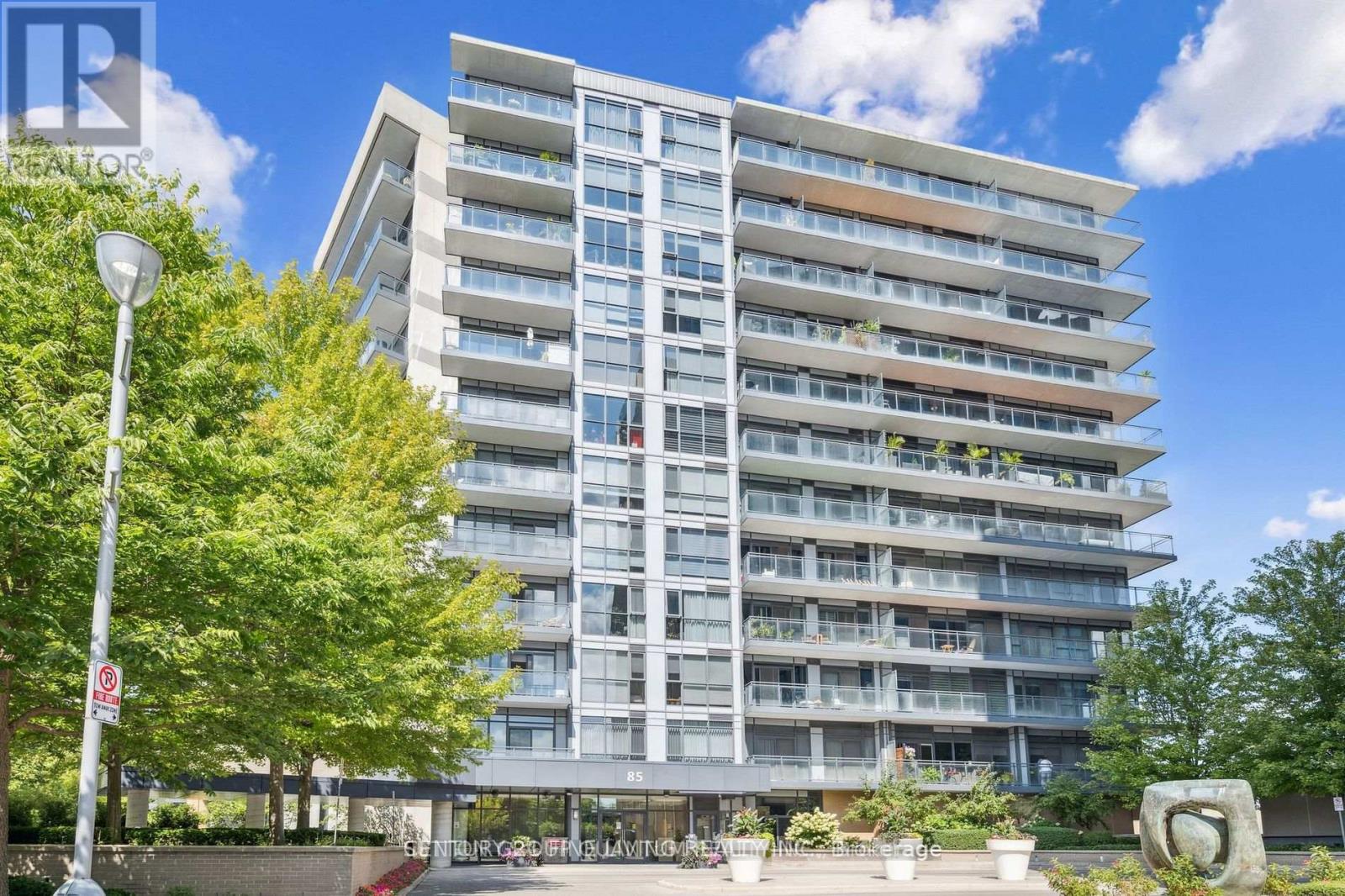909 - 85 The Donway W Toronto, Ontario M3C 0L9
$3,500 Monthly
Bright & Spacious 3 Bedrooms, 2 Full Baths Suite with Spectacular Views!. Welcome to this stunning 1,392 sq ft (+142 Sqft Balcony) suite featuring a massive balcony with unobstructed south, southwest, and east exposures-including breathtaking views of downtown Toronto and the iconic CN Tower. 2 Bathrooms, Den, Floor-to-Ceiling Windows. This sun-drenched home boasts wall-to-wall, floor-to-ceiling windows that flood the space with natural light. The primary bedroom includes a generous walk-in closet Chef's Kitchen | Pantry | Granite Counters**The kitchen is a dream for entertainers and home cooks alike, featuring granite countertops, ample cabinetry, and a dedicated pantry for extra storage. Located in a meticulously maintained building offering a full suite of amenities including a fitness centre, party room, and concierge. Just steps from the Shops at Don Mills and moments to the DVP, Edwards Gardens, scenic trails, top-rated schools, and public transit. (id:58043)
Property Details
| MLS® Number | C12467290 |
| Property Type | Single Family |
| Neigbourhood | North York |
| Community Name | Banbury-Don Mills |
| Amenities Near By | Hospital, Park, Place Of Worship, Public Transit, Schools |
| Community Features | Pets Not Allowed |
| Features | Elevator, Balcony |
| Parking Space Total | 1 |
| View Type | City View |
Building
| Bathroom Total | 2 |
| Bedrooms Above Ground | 3 |
| Bedrooms Total | 3 |
| Amenities | Security/concierge, Exercise Centre, Visitor Parking |
| Appliances | Oven - Built-in, Intercom |
| Cooling Type | Central Air Conditioning |
| Exterior Finish | Concrete |
| Fire Protection | Smoke Detectors |
| Flooring Type | Hardwood, Laminate |
| Foundation Type | Concrete |
| Heating Type | Heat Pump |
| Size Interior | 1,200 - 1,399 Ft2 |
| Type | Apartment |
Parking
| Underground | |
| Garage | |
| Covered |
Land
| Acreage | No |
| Land Amenities | Hospital, Park, Place Of Worship, Public Transit, Schools |
Rooms
| Level | Type | Length | Width | Dimensions |
|---|---|---|---|---|
| Main Level | Living Room | 7.13 m | 3.23 m | 7.13 m x 3.23 m |
| Main Level | Dining Room | 7.13 m | 3.23 m | 7.13 m x 3.23 m |
| Main Level | Kitchen | Measurements not available | ||
| Main Level | Primary Bedroom | 3.96 m | 3.35 m | 3.96 m x 3.35 m |
| Main Level | Bedroom 2 | 3.05 m | 3.05 m | 3.05 m x 3.05 m |
| Main Level | Eating Area | 1.524 m | 2.31 m | 1.524 m x 2.31 m |
| Main Level | Foyer | Measurements not available | ||
| Main Level | Bedroom 3 | 3.05 m | 2.5 m | 3.05 m x 2.5 m |
Contact Us
Contact us for more information
Anthony Gallippi
Salesperson
www.agfineliving.com/
3077 Dundas St. W. Suite 201
Toronto, Ontario M6P 1Z7
(416) 849-2121
(416) 902-0101
Lara Marisa De Sousa
Salesperson
www.agfineliving.com/
3077 Dundas St. W. Suite 201
Toronto, Ontario M6P 1Z7
(416) 849-2121
(416) 902-0101







































