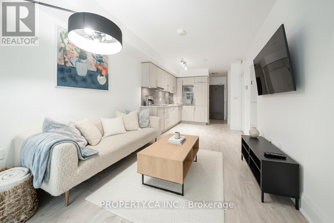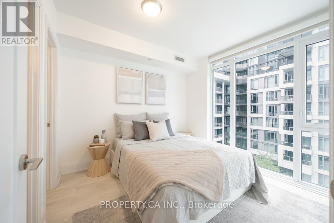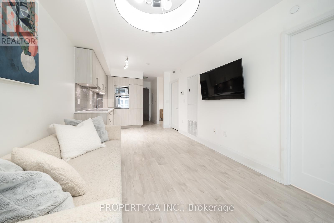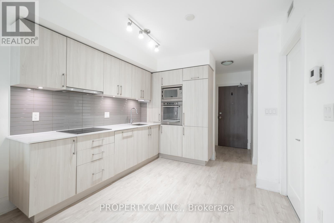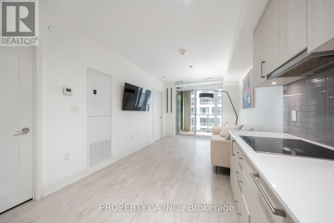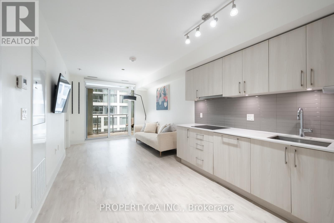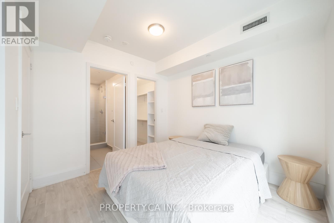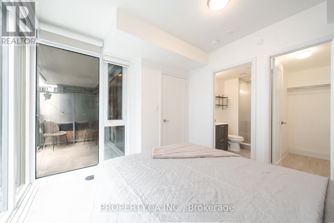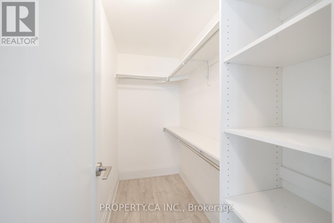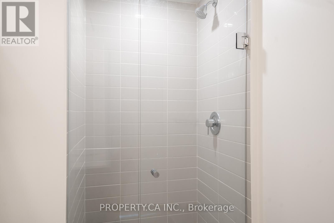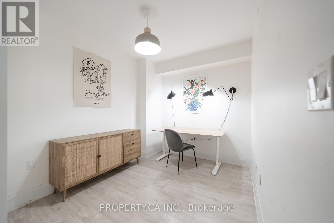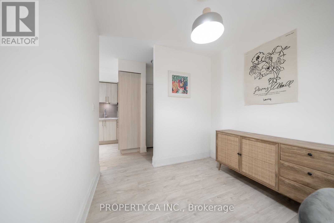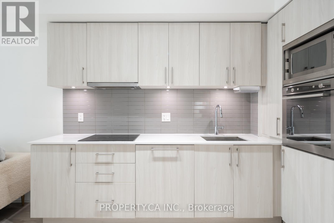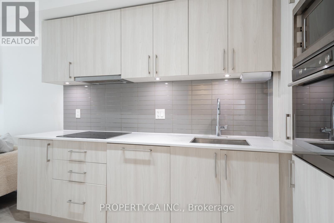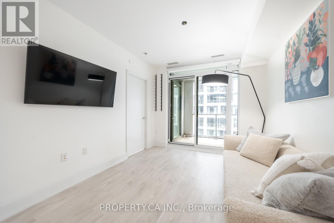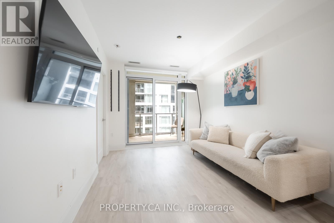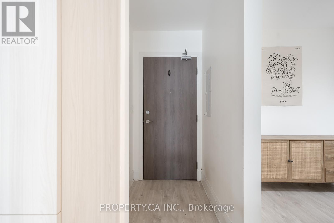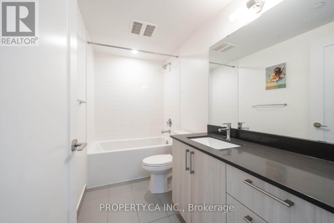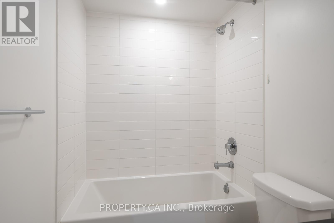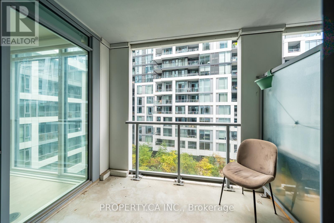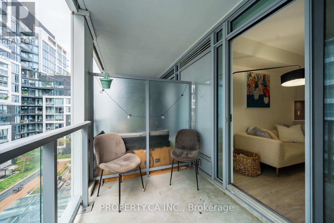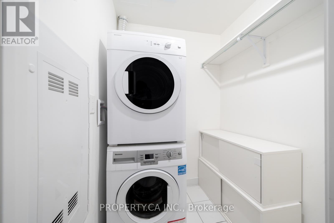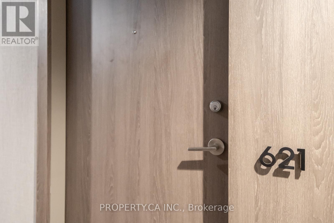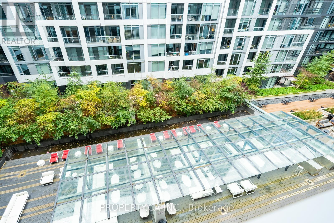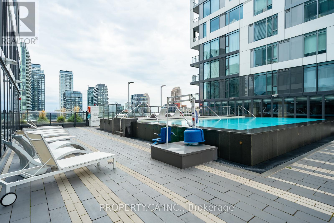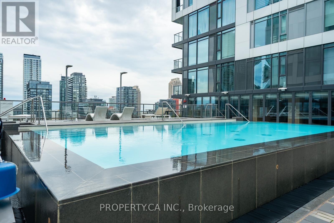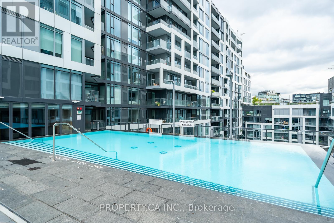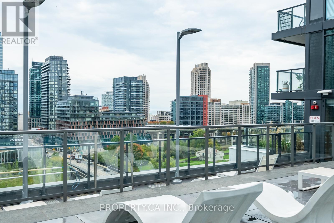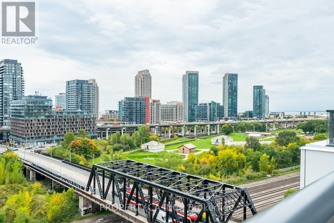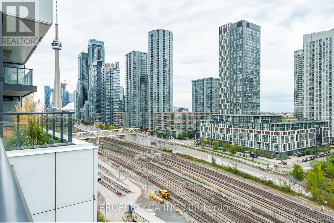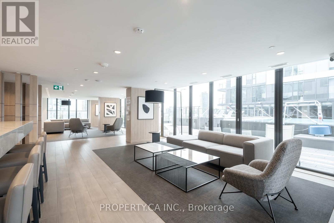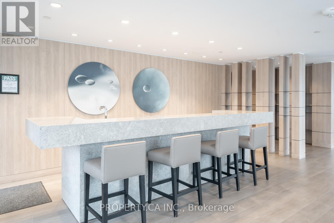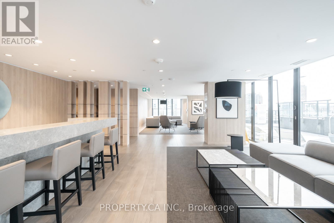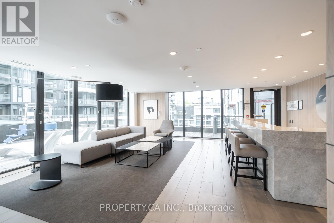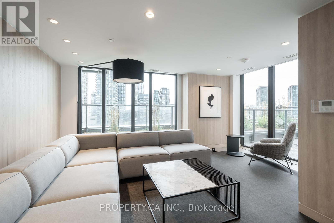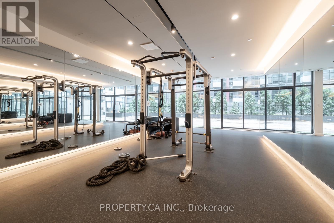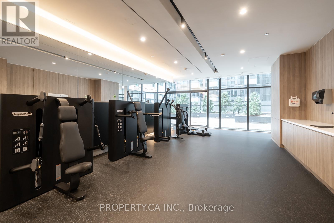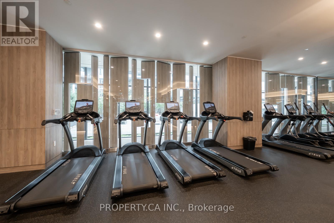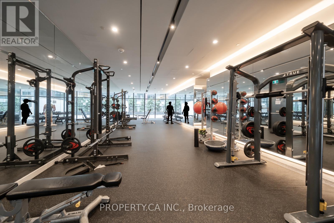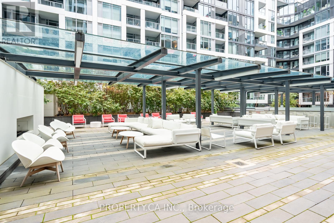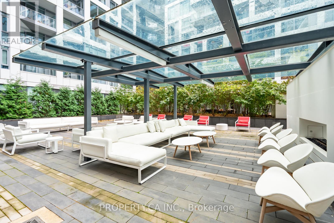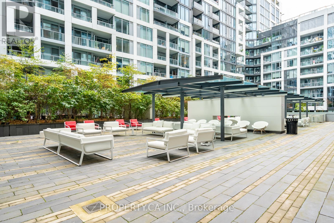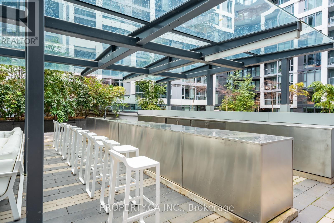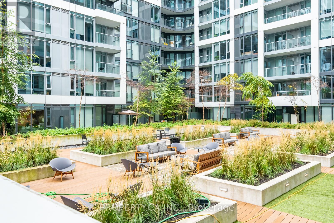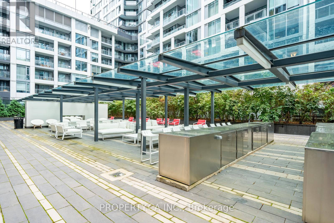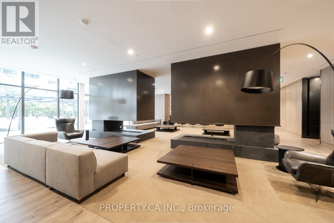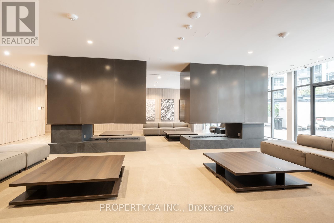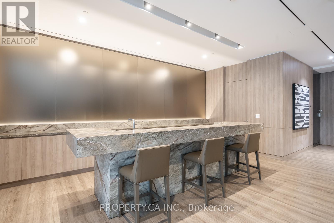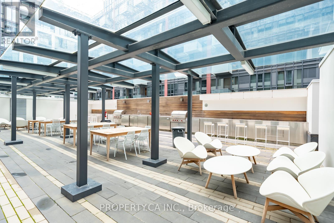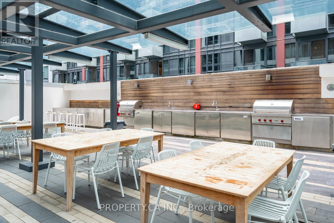621e - 576 Front Street W Toronto, Ontario M5V 1C1
$2,600 Monthly
Welcome home to a bright and spacious 1+1 at Minto Westside, perfectly positioned at Front & Bathurst in downtown Toronto. This stylish suite features a functional open concept layout with floor-to-ceiling windows, a sleek kitchen with integrated appliances and a versatile centre island, ideal for dining, meal prep, or a quick work from home setup. The generous bedroom includes a walk in closet for ample storage, while the separate den offers the perfect flexible space for a dedicated office, dining or guest nook. Enjoy unbeatable convenience with Farm Boy in the building, quick access to the waterfront, King West, transit, top restaurants, and the Gardiner Expressway just minutes away. Residents have access to exceptional amenities, including a fully equipped gym, outdoor pool with lounge deck, stylish party rooms, concierge, and more. An outstanding opportunity to lease in one of Toronto's most vibrant urban communities (id:58043)
Property Details
| MLS® Number | C12467809 |
| Property Type | Single Family |
| Community Name | Waterfront Communities C1 |
| Amenities Near By | Park, Public Transit |
| Community Features | Pet Restrictions |
| Features | Balcony, In Suite Laundry |
| Pool Type | Outdoor Pool |
Building
| Bathroom Total | 2 |
| Bedrooms Above Ground | 1 |
| Bedrooms Below Ground | 1 |
| Bedrooms Total | 2 |
| Age | 6 To 10 Years |
| Amenities | Security/concierge, Exercise Centre, Party Room, Storage - Locker |
| Appliances | Cooktop, Dishwasher, Dryer, Microwave, Oven, Washer, Window Coverings, Refrigerator |
| Cooling Type | Central Air Conditioning |
| Exterior Finish | Concrete |
| Flooring Type | Laminate |
| Heating Fuel | Natural Gas |
| Heating Type | Forced Air |
| Size Interior | 600 - 699 Ft2 |
| Type | Apartment |
Parking
| No Garage |
Land
| Acreage | No |
| Land Amenities | Park, Public Transit |
Rooms
| Level | Type | Length | Width | Dimensions |
|---|---|---|---|---|
| Main Level | Living Room | 3.43 m | 3 m | 3.43 m x 3 m |
| Main Level | Dining Room | 3.43 m | 3 m | 3.43 m x 3 m |
| Main Level | Primary Bedroom | 3 m | 2.8 m | 3 m x 2.8 m |
| Main Level | Den | 3.11 m | 2.56 m | 3.11 m x 2.56 m |
| Main Level | Kitchen | Measurements not available |
Contact Us
Contact us for more information
James Hall
Salesperson
www.realestatewithjames.ca/
www.linkedin.com/in/james-hall-359094256/
36 Distillery Lane Unit 500
Toronto, Ontario M5A 3C4
(416) 583-1660
(416) 352-1740
www.property.ca/


