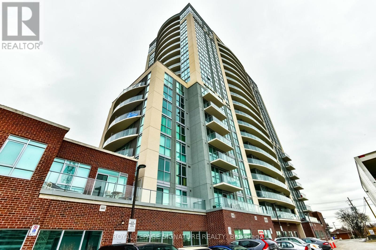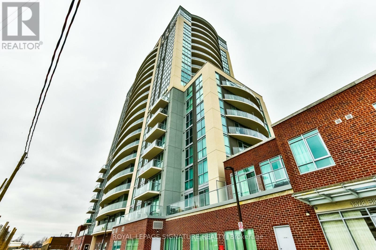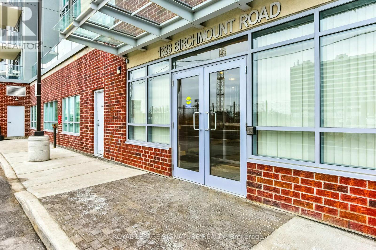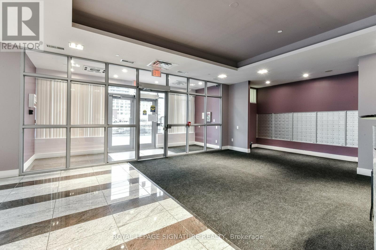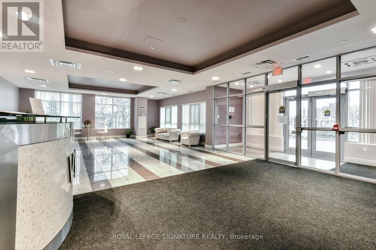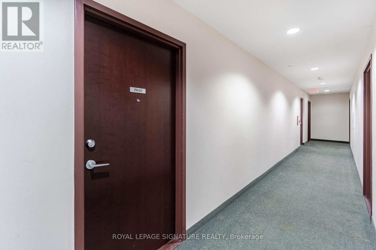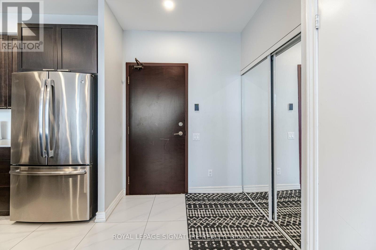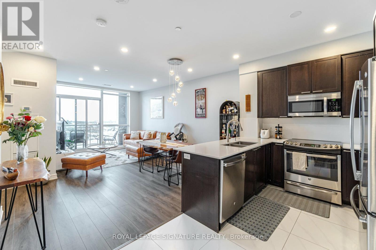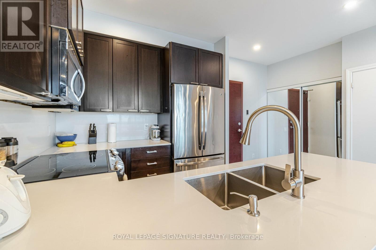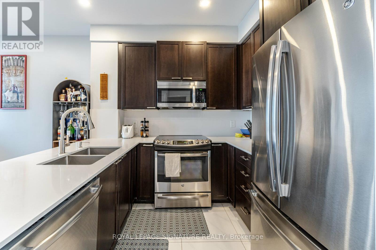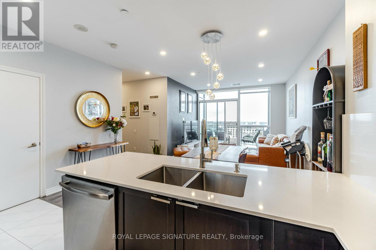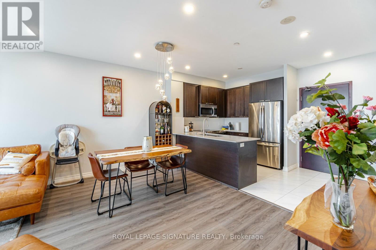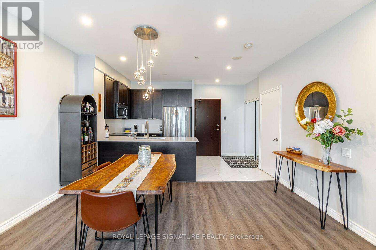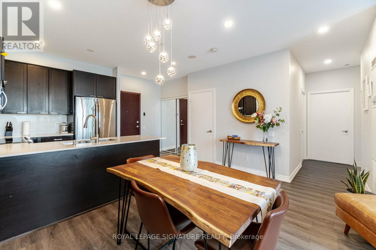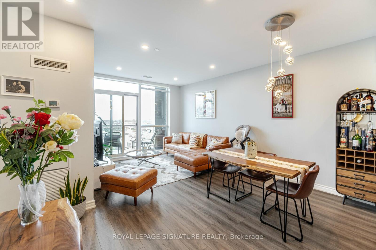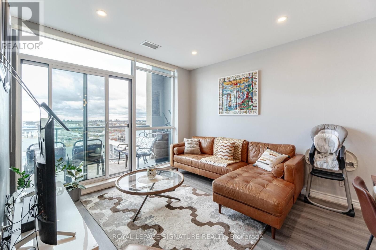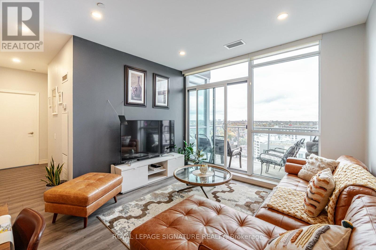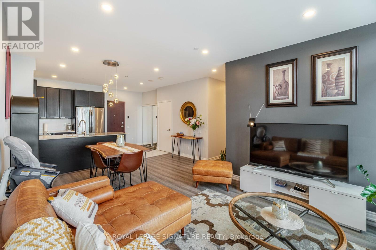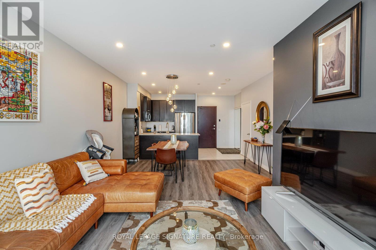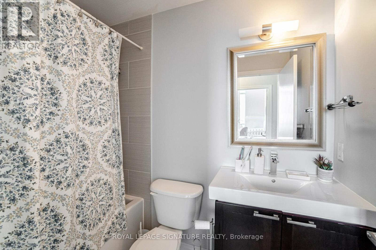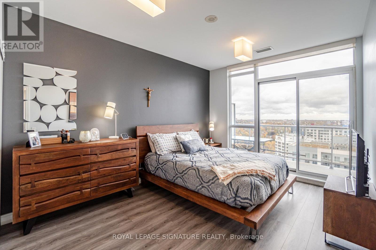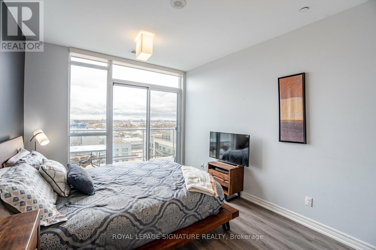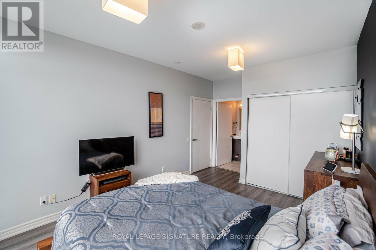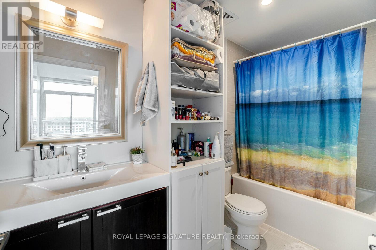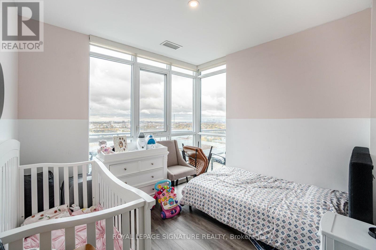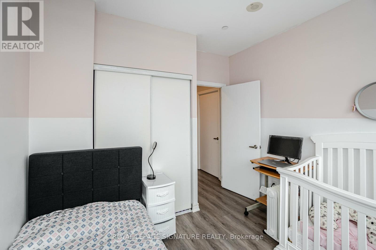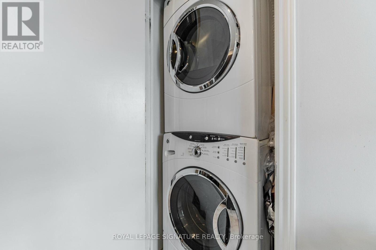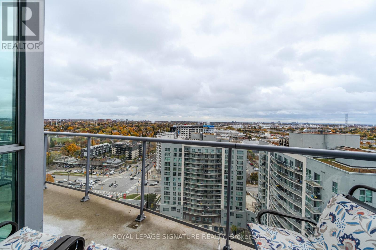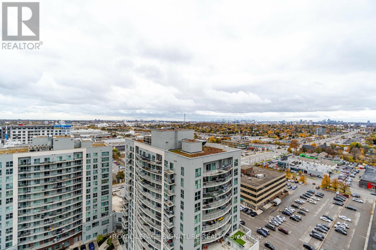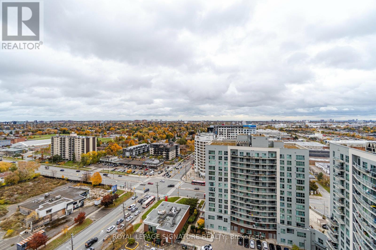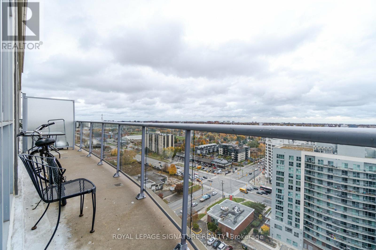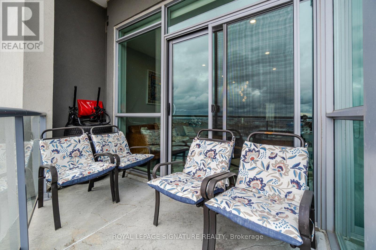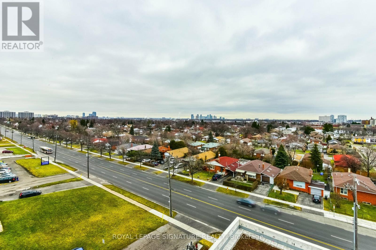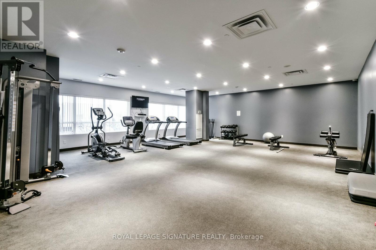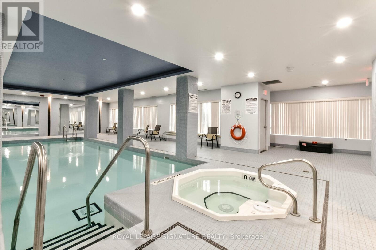Ph01 - 1328 Birchmount Road Toronto, Ontario M1R 0B6
2 Bedroom
2 Bathroom
900 - 999 ft2
Indoor Pool
Central Air Conditioning
Forced Air
$2,850 Monthly
Stunning Penthouse unit with 9 foot ceilings, floor to ceiling windows with a beautiful southern exposure view towards city and lake. This suite has it all. Upgraded gourmet kitchen with stainless steel appliances. Large Master Bedroom with walkout to Balcony and 4PC ensure. Large 2nd bedroom with huge windows. Two 4 piece bathrooms! Large 210 sq ft Balcony accessed from Master and Living Room. (id:58043)
Property Details
| MLS® Number | E12467592 |
| Property Type | Single Family |
| Community Name | Wexford-Maryvale |
| Amenities Near By | Place Of Worship, Public Transit, Schools |
| Community Features | Pets Not Allowed |
| Features | Balcony |
| Parking Space Total | 1 |
| Pool Type | Indoor Pool |
Building
| Bathroom Total | 2 |
| Bedrooms Above Ground | 2 |
| Bedrooms Total | 2 |
| Amenities | Security/concierge, Exercise Centre, Recreation Centre, Visitor Parking, Storage - Locker |
| Appliances | Dishwasher, Dryer, Microwave, Stove, Washer, Refrigerator |
| Basement Type | None |
| Cooling Type | Central Air Conditioning |
| Exterior Finish | Concrete |
| Heating Fuel | Natural Gas |
| Heating Type | Forced Air |
| Size Interior | 900 - 999 Ft2 |
| Type | Apartment |
Parking
| Underground | |
| Garage |
Land
| Acreage | No |
| Land Amenities | Place Of Worship, Public Transit, Schools |
Rooms
| Level | Type | Length | Width | Dimensions |
|---|---|---|---|---|
| Flat | Living Room | 5.65 m | 3.5 m | 5.65 m x 3.5 m |
| Flat | Dining Room | 5.65 m | 3.5 m | 5.65 m x 3.5 m |
| Flat | Kitchen | 2.9 m | 2.6 m | 2.9 m x 2.6 m |
| Flat | Primary Bedroom | 4.25 m | 3.25 m | 4.25 m x 3.25 m |
| Flat | Bedroom 2 | 3.25 m | 3.05 m | 3.25 m x 3.05 m |
Contact Us
Contact us for more information

David Michael Cefai
Salesperson
www.cefairealty.com/
Royal LePage Signature Realty
201-30 Eglinton Ave West
Mississauga, Ontario L5R 3E7
201-30 Eglinton Ave West
Mississauga, Ontario L5R 3E7
(905) 568-2121
(905) 568-2588


