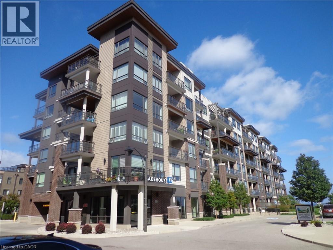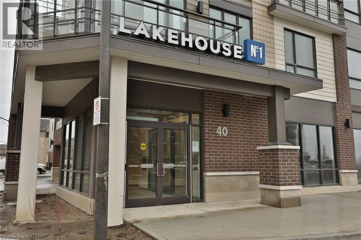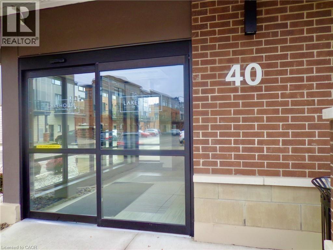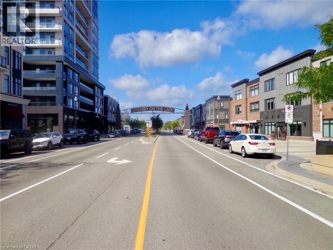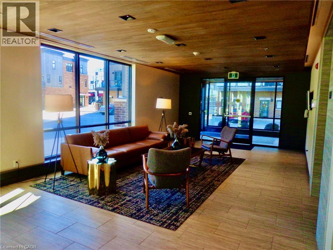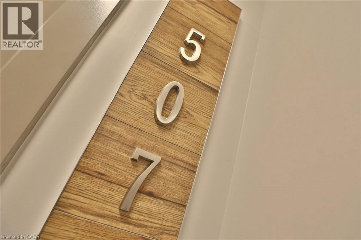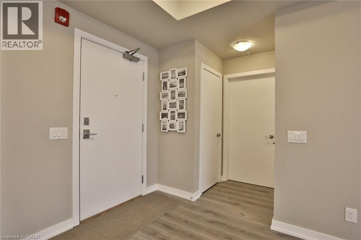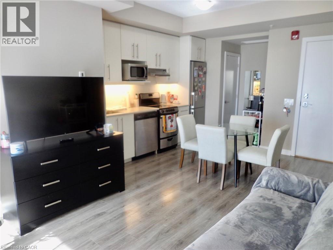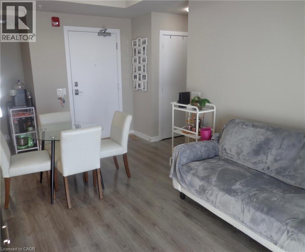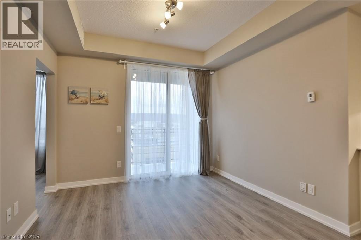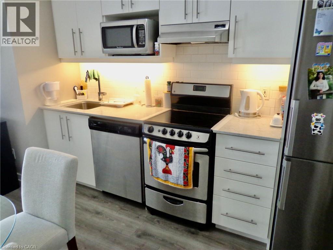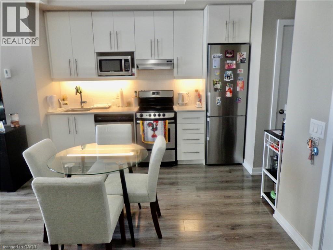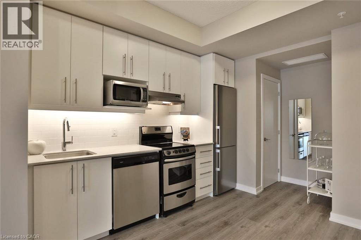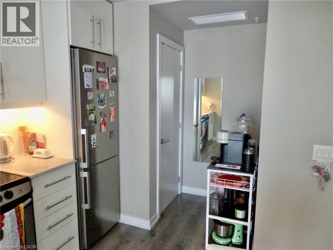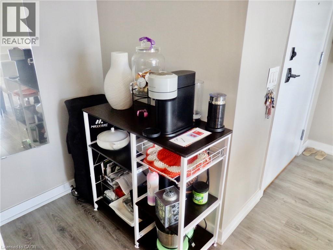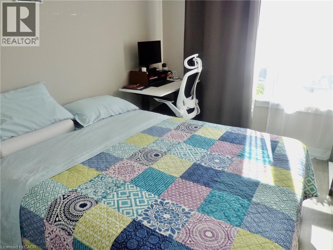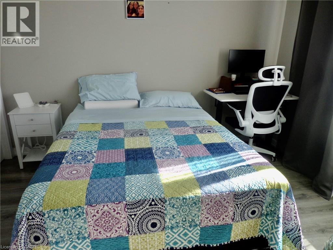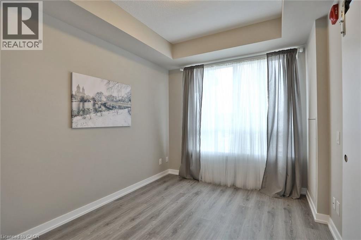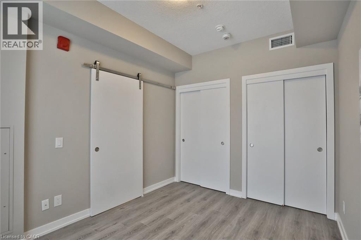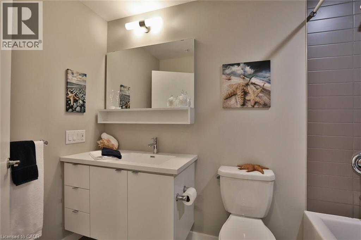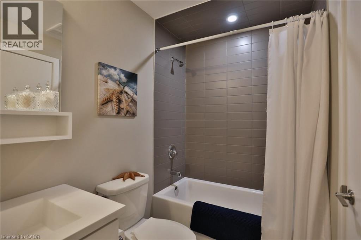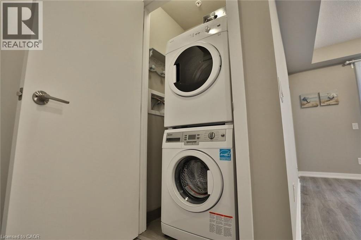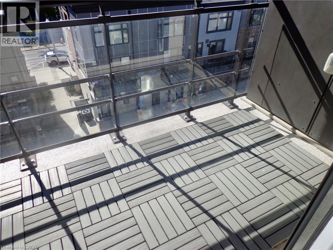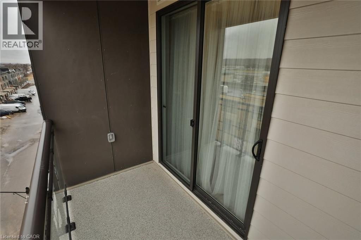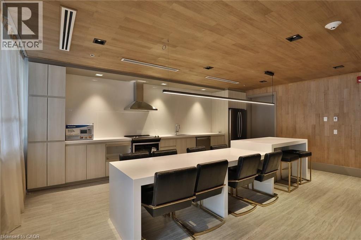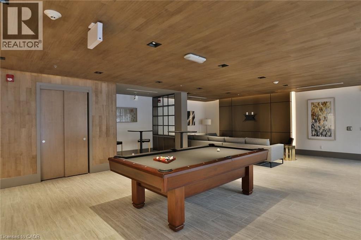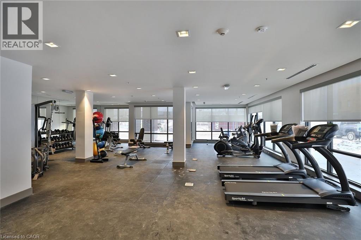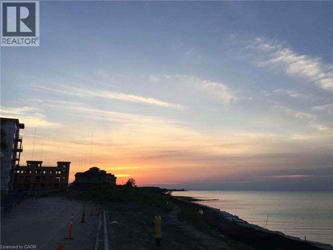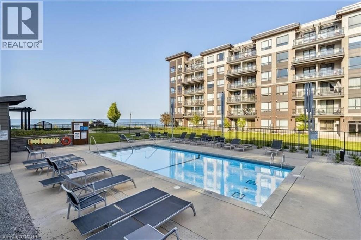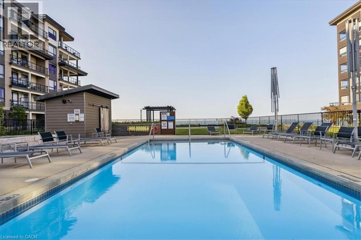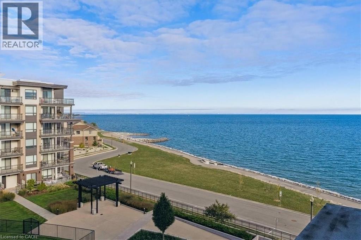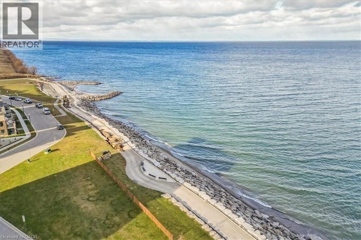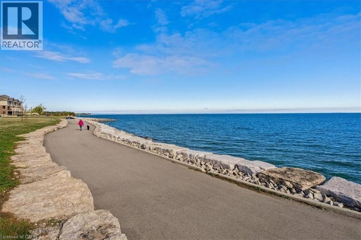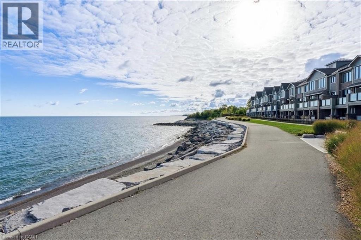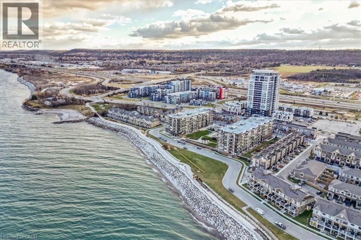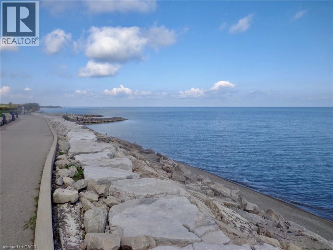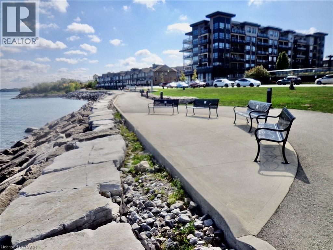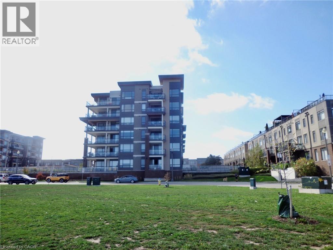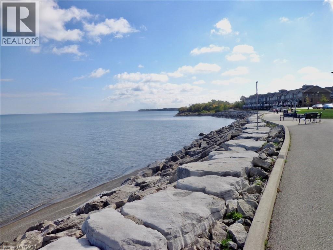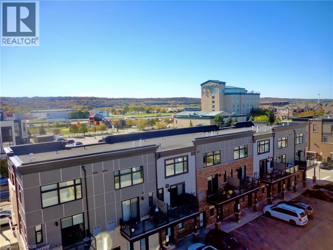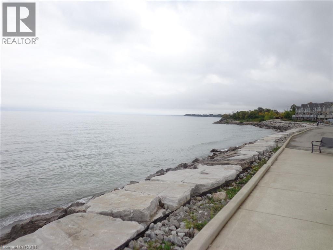40 Esplanade Lane Unit# 507 Grimsby, Ontario L3M 0G9
$1,800 MonthlyInsurance, Water, Exterior Maintenance, ParkingMaintenance, Insurance, Water, Exterior Maintenance, Parking
$452.47 Monthly
Maintenance, Insurance, Water, Exterior Maintenance, Parking
$452.47 MonthlyBeach Living at its best! Live at the lakefront with cafes, boutiques, restaurants, trails and many more amazing places all just outside your door, perfect to unwind after work or relax on the weekend. Carpet free condo includes in-suite laundry, pool, exercise room, party room. Wonderful one bedroom unit with an amazing view to the escarpment. What can be better than living next to the lake, outdoor pool with community barbecue area.. Really nice appointed party room with big screen tv and patio doors to the pool area. Plenty of visitor parking Walk to Uptown Grimsby, plenty of shops, restaurants, variety store, barber, florist everything within one block of the condo building Easy access to QEW either Niagara or Toronto Bound... Close to Grimsby new hospital which is opening soon and close to places of worship Heating is an Energy saving electric tankless water heater Weekends touring wine country is an easy task. This condo building is smoke free. One underground parking space included. Branthaven Cape Model 530 sq. foot balcony facing the escarpment. Great opportunity to get into the real estate market or downsize to carefree condo living and travel the world.No Pets and this is a Non Smoking Building with desigated areas. (id:58043)
Property Details
| MLS® Number | 40779681 |
| Property Type | Single Family |
| Neigbourhood | Grimsby-on-the-Lake |
| Amenities Near By | Beach, Park |
| Features | Balcony |
| Parking Space Total | 1 |
| Pool Type | Outdoor Pool |
| Storage Type | Locker |
| View Type | View (panoramic) |
Building
| Bathroom Total | 1 |
| Bedrooms Above Ground | 1 |
| Bedrooms Total | 1 |
| Amenities | Car Wash, Exercise Centre, Party Room |
| Appliances | Dishwasher, Dryer, Microwave, Refrigerator, Stove, Washer, Garage Door Opener |
| Basement Type | None |
| Constructed Date | 2018 |
| Construction Style Attachment | Attached |
| Cooling Type | Central Air Conditioning |
| Exterior Finish | Brick |
| Fire Protection | Smoke Detectors |
| Foundation Type | Poured Concrete |
| Heating Fuel | Electric |
| Heating Type | Boiler |
| Stories Total | 1 |
| Size Interior | 530 Ft2 |
| Type | Apartment |
| Utility Water | Municipal Water |
Parking
| Underground | |
| Visitor Parking |
Land
| Access Type | Road Access, Highway Nearby |
| Acreage | No |
| Land Amenities | Beach, Park |
| Sewer | Municipal Sewage System |
| Size Total Text | Under 1/2 Acre |
| Zoning Description | Rm3 |
Rooms
| Level | Type | Length | Width | Dimensions |
|---|---|---|---|---|
| Main Level | 4pc Bathroom | Measurements not available | ||
| Main Level | Primary Bedroom | 11'7'' x 9'0'' | ||
| Main Level | Kitchen | 10'0'' x 9'6'' | ||
| Main Level | Living Room | 10'7'' x 9'6'' |
Utilities
| Cable | Available |
| Natural Gas | Available |
| Telephone | Available |
https://www.realtor.ca/real-estate/29001100/40-esplanade-lane-unit-507-grimsby
Contact Us
Contact us for more information

Terry Rogers
Salesperson
(905) 639-1683
www.royallepage.ca/terryrogers
2025 Maria Street Unit 4a
Burlington, Ontario L7R 0G6
(905) 634-7755
(905) 639-1683
www.royallepageburlington.ca/


