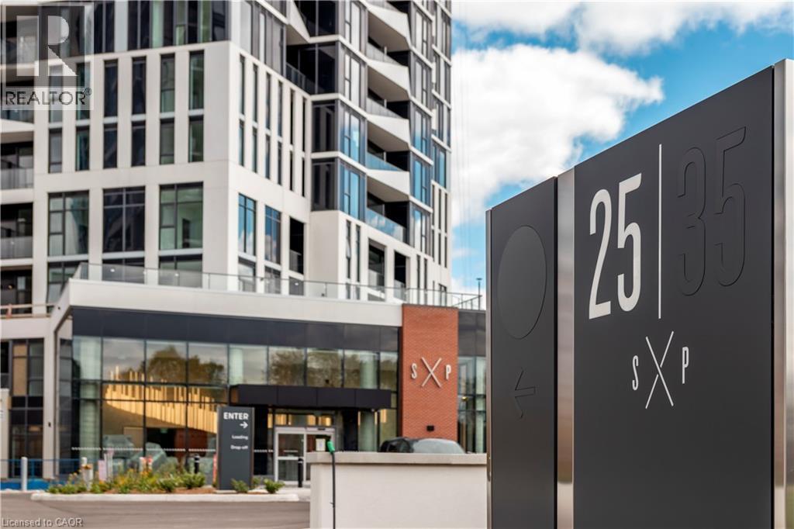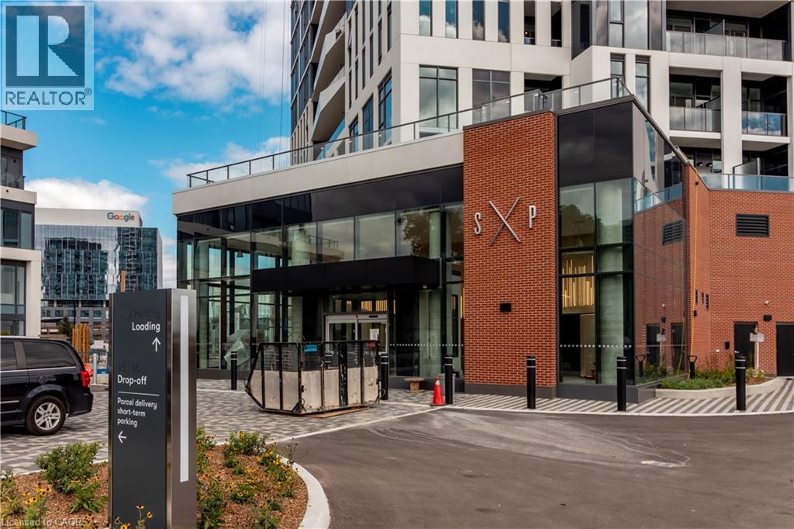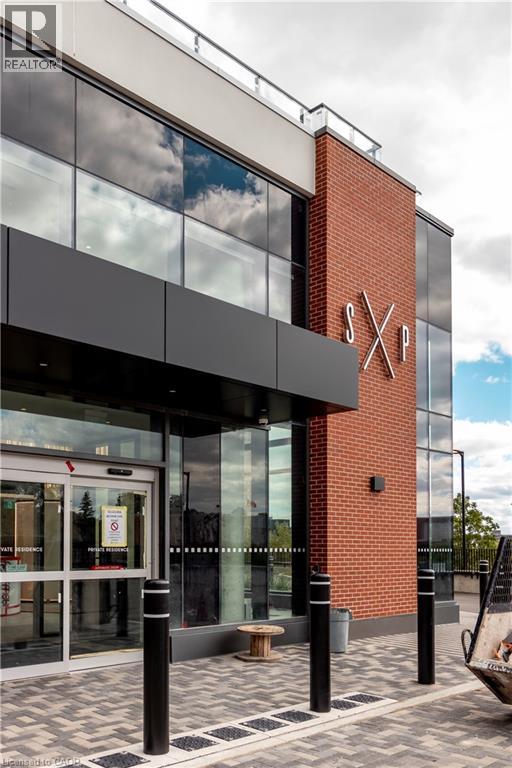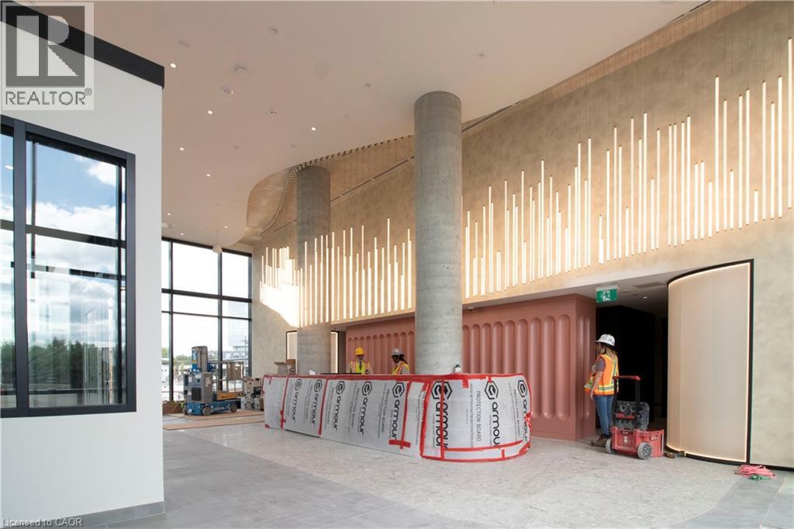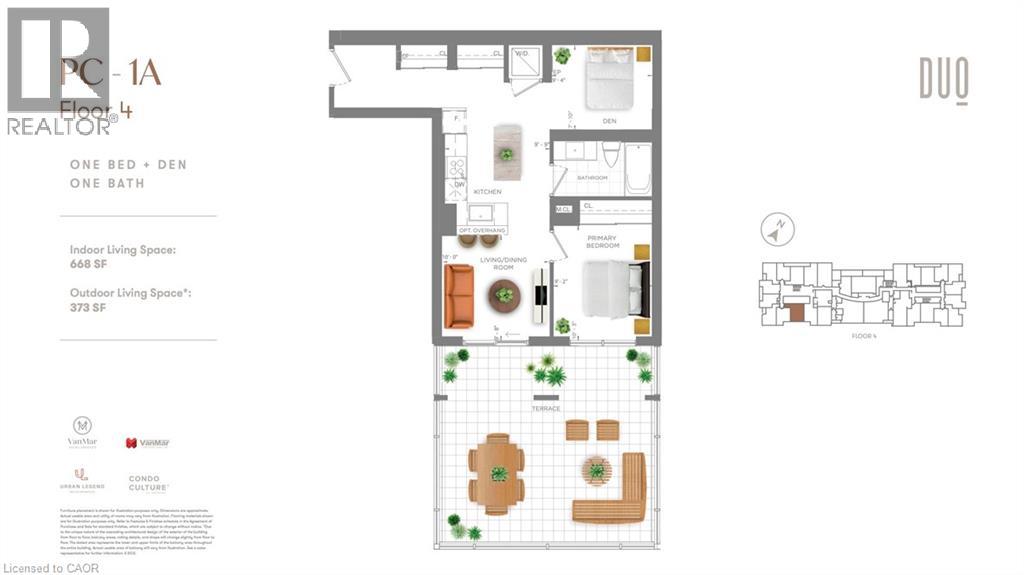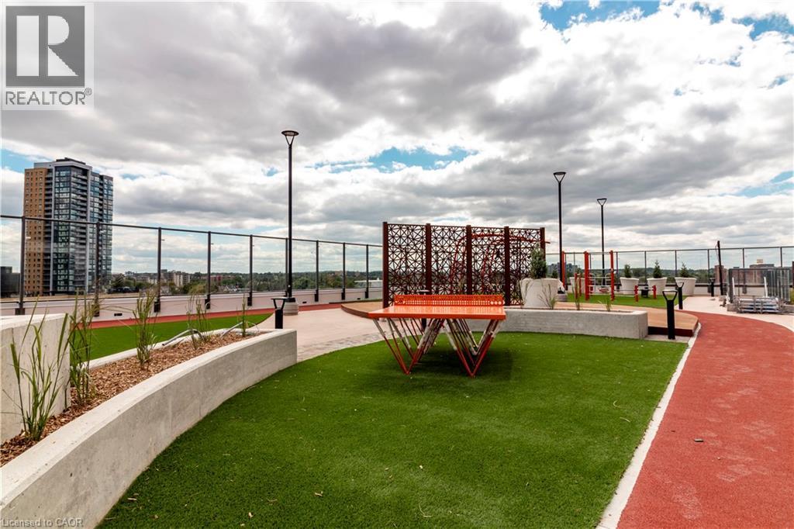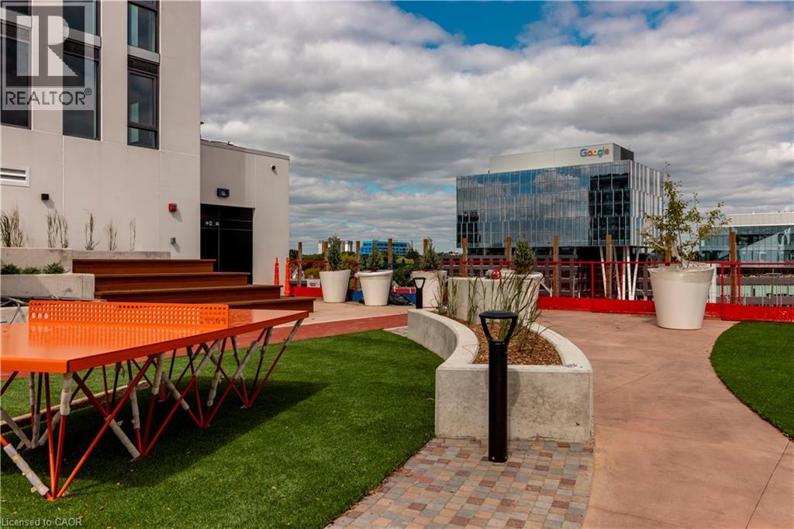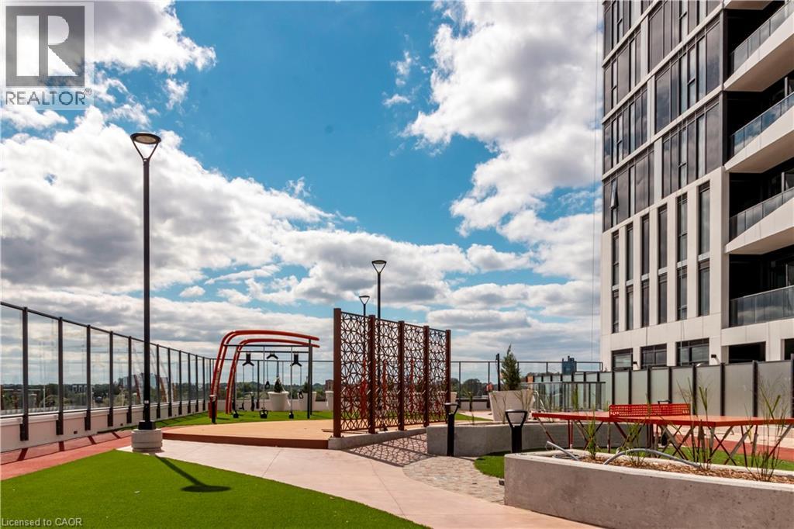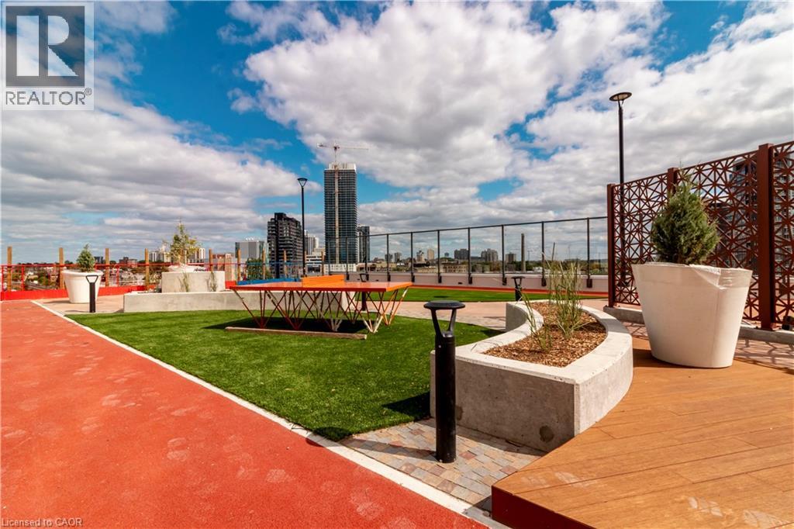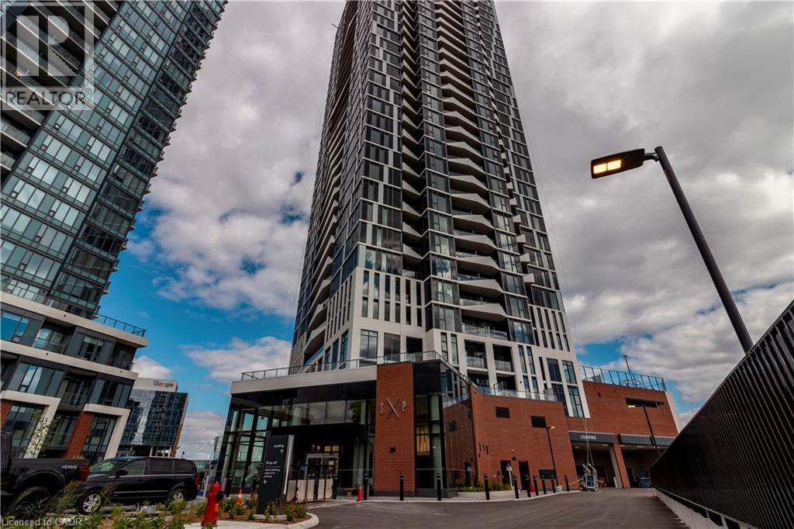25 Wellington Street S Unit# 401 Kitchener, Ontario N2G 0G5
$2,099 MonthlyInsurance, Heat
NEEDING AN UPGRADE IN YOUR LIFE! LOOK NO FURTHER THAN THIS HIGHLY UPGRADED ONE BEDROOM PLUS DEN UNIT IN THE NEW PREMIER TOWER C OF STATION PARK. UPON ENTERING THE BUILDING, YOU ARE GREETED BY THE CONCIERGE IN THE HOTEL SYLE LOBBY. THE HALLWAYS ARE NICELY APPOINTED IN CALMING COLOURS. THIS UNIT HAS SOARING 10 FOOR CEILING ! THE KITCHEN HAS AMPLE UPGRADED CABINETS, A BREAKFAST PENISULA FOR 3 BAR STOOLS--NO NEED FOR A TABLE, 4 STAINLESS APPLIANCES AND QUARTZ COUNTERS. IN SUITE LAUNDRY AVAILABLE. A LARGE 4 PIECE BATHROOM, A LARGE DEN (7'10X 9'4 ) CAN ALSO BE USED AS A 2ND BEDROOM. THE WHOLE UNIT IS TIED TOGETHER SEAMLESSLY WITH UPGRADED WIDE PLANK FLOORING. THE PIECE DE RESISTANCE IS THE LIVING ROOM WHICH EXTENDS OUT TO THE UNBELIEVABLE 374 SQ FT TERRACE WHICH OVERLOOKS THE SKY DECK! All WINDOWS HAVE NEWLY INSTALED HIGH END REMOTE CONTROLLED BLINDS. WE WOULD LOVE TO SHOW YOU THIS UNIT SO BOOK YOUR APPOINTMENT AND YOU WON'T BE DISSAPPOINTED ! (id:58043)
Property Details
| MLS® Number | 40779478 |
| Property Type | Single Family |
| Neigbourhood | K-W Hospital |
| Amenities Near By | Golf Nearby, Hospital, Public Transit, Schools, Shopping |
| Community Features | Community Centre |
| Equipment Type | None |
| Features | Southern Exposure, Balcony |
| Rental Equipment Type | None |
Building
| Bathroom Total | 1 |
| Bedrooms Above Ground | 1 |
| Bedrooms Below Ground | 1 |
| Bedrooms Total | 2 |
| Amenities | Exercise Centre, Party Room |
| Appliances | Dishwasher, Dryer, Refrigerator, Stove, Washer, Microwave Built-in, Window Coverings |
| Basement Type | None |
| Construction Style Attachment | Attached |
| Cooling Type | Central Air Conditioning |
| Exterior Finish | Concrete, Metal, Stucco |
| Heating Fuel | Natural Gas |
| Heating Type | Forced Air |
| Stories Total | 1 |
| Size Interior | 668 Ft2 |
| Type | Apartment |
| Utility Water | Municipal Water |
Parking
| None | |
| Visitor Parking |
Land
| Access Type | Highway Access |
| Acreage | No |
| Land Amenities | Golf Nearby, Hospital, Public Transit, Schools, Shopping |
| Sewer | Municipal Sewage System |
| Size Total Text | Unknown |
| Zoning Description | Mu3 |
Rooms
| Level | Type | Length | Width | Dimensions |
|---|---|---|---|---|
| Main Level | Primary Bedroom | 9'2'' x 10'3'' | ||
| Main Level | Laundry Room | Measurements not available | ||
| Main Level | Living Room/dining Room | 9'8'' x 10'0'' | ||
| Main Level | Kitchen | 9'8'' x 9'9'' | ||
| Main Level | 4pc Bathroom | Measurements not available | ||
| Main Level | Den | 7'10'' x 9'4'' |
https://www.realtor.ca/real-estate/29001846/25-wellington-street-s-unit-401-kitchener
Contact Us
Contact us for more information
Vicki Mcfarlane
Salesperson
191 King St. S., Ut.101
Waterloo, Ontario N2J 1R1
1 (800) 344-0901
1 (800) 344-0901


