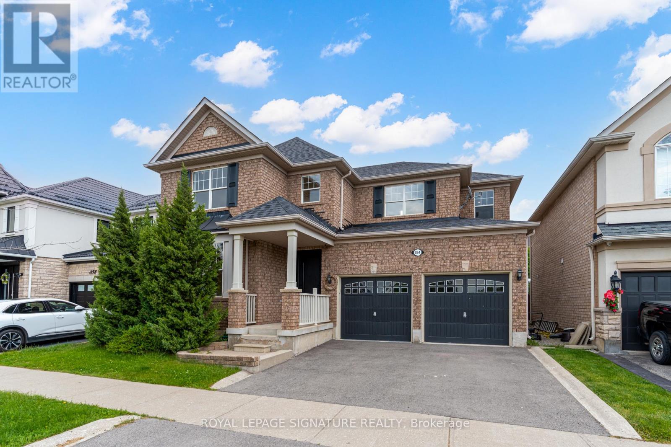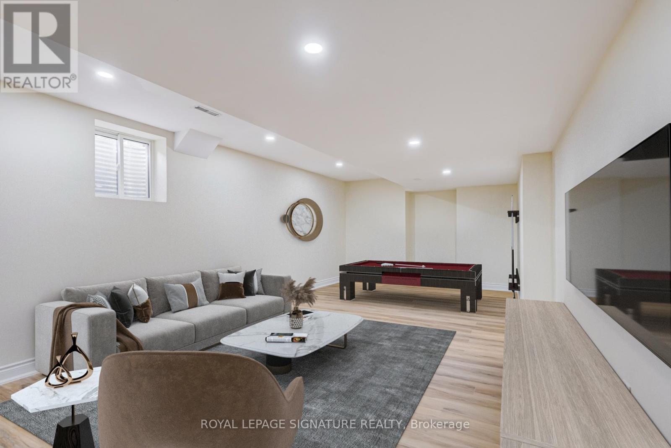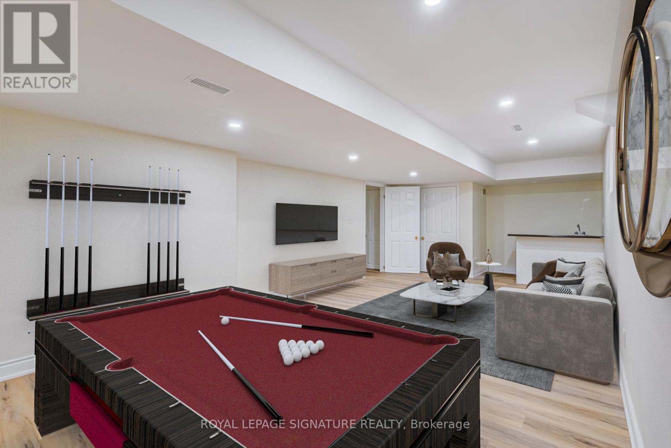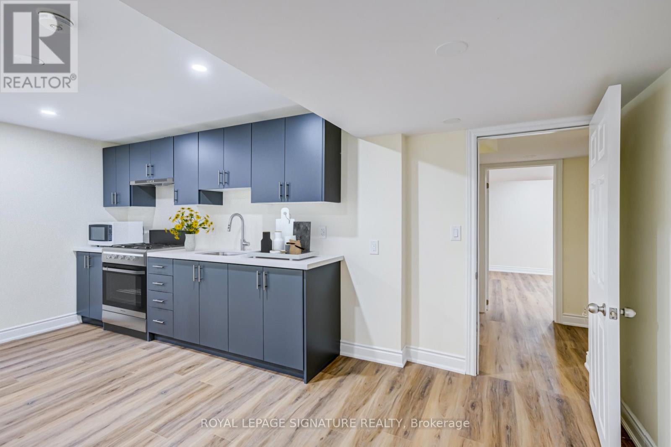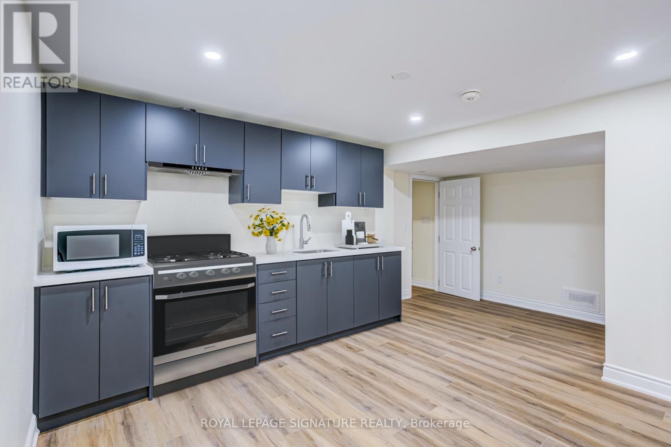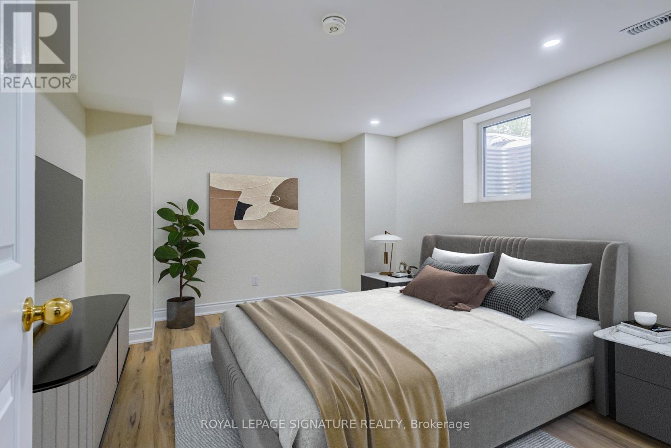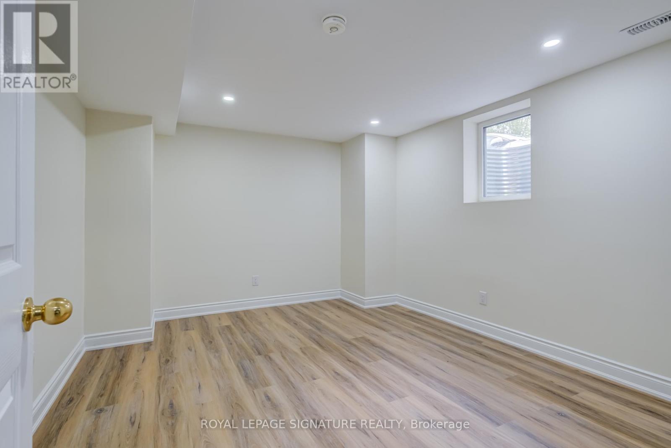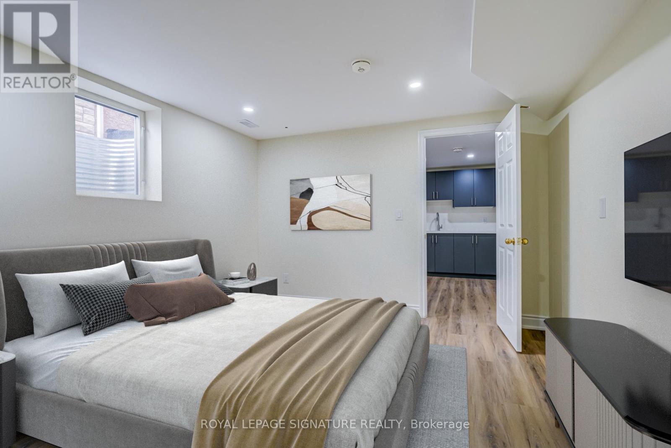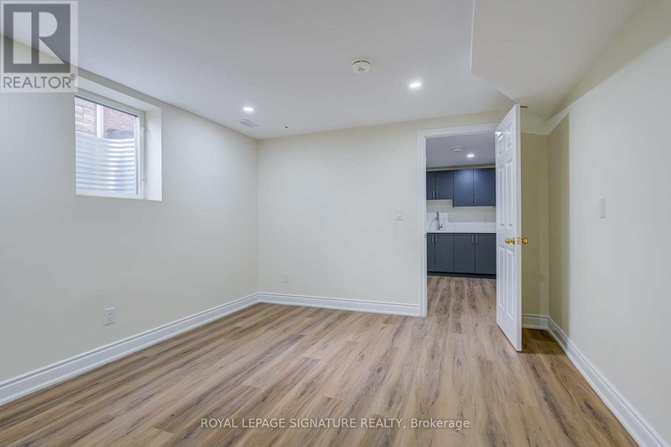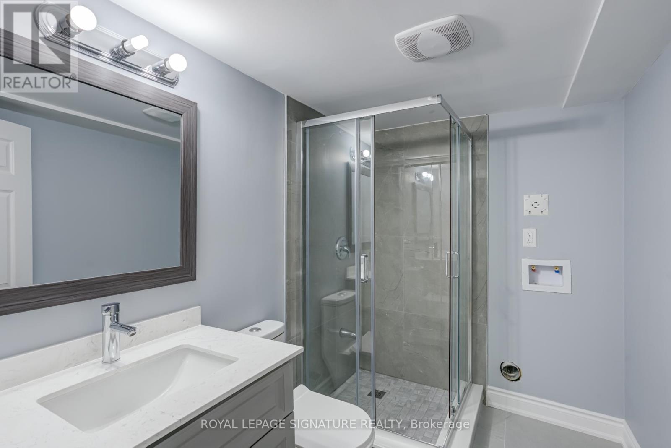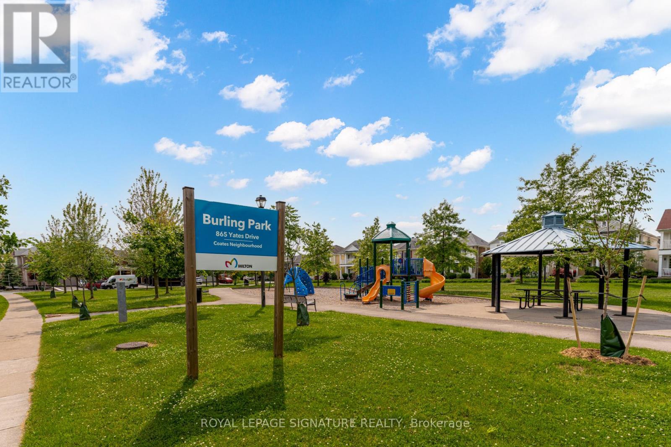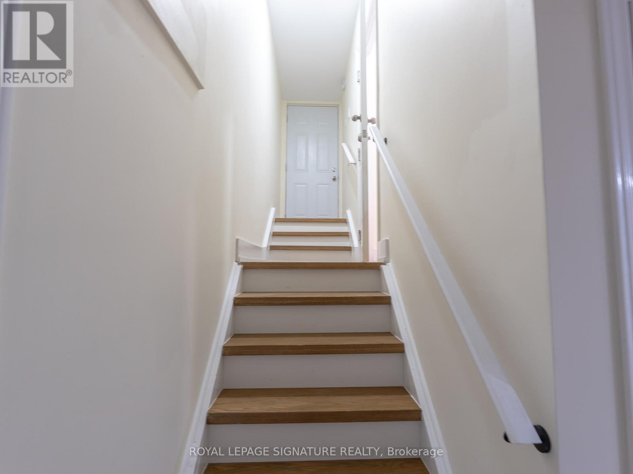Lower - 854 Yates Drive Milton, Ontario L9T 0E5
$1,550 Monthly
Be the first to live in this modern, legal 1-bedroom basement apartment in a sought-after Milton neighborhood. Featuring a private separate entrance. Large windows brighten this well-designed space. An open living area, spacious bedroom, and private laundry.1 driveway parking spot included. Ideal for a single professional or couple looking for comfort, privacy, and convenience. Close to parks, shopping, transit, and major highways. (id:58043)
Property Details
| MLS® Number | W12468236 |
| Property Type | Single Family |
| Community Name | 1028 - CO Coates |
| Amenities Near By | Park, Schools, Public Transit |
| Easement | None |
| Features | Flat Site, Conservation/green Belt, Wheelchair Access, Carpet Free, In Suite Laundry |
| Parking Space Total | 1 |
| Structure | Deck, Porch |
Building
| Bathroom Total | 1 |
| Bedrooms Above Ground | 1 |
| Bedrooms Total | 1 |
| Age | 16 To 30 Years |
| Appliances | Oven - Built-in |
| Basement Development | Finished |
| Basement Type | N/a (finished) |
| Construction Style Attachment | Detached |
| Cooling Type | Central Air Conditioning |
| Exterior Finish | Brick |
| Foundation Type | Unknown |
| Heating Fuel | Natural Gas |
| Heating Type | Forced Air |
| Stories Total | 2 |
| Size Interior | 2,500 - 3,000 Ft2 |
| Type | House |
| Utility Water | Municipal Water, Unknown |
Parking
| Attached Garage | |
| Garage |
Land
| Acreage | No |
| Land Amenities | Park, Schools, Public Transit |
| Sewer | Sanitary Sewer |
| Size Depth | 81 Ft ,2 In |
| Size Frontage | 47 Ft ,9 In |
| Size Irregular | 47.8 X 81.2 Ft |
| Size Total Text | 47.8 X 81.2 Ft|under 1/2 Acre |
Rooms
| Level | Type | Length | Width | Dimensions |
|---|---|---|---|---|
| Basement | Bedroom | 3.47 m | 3.35 m | 3.47 m x 3.35 m |
| Basement | Bathroom | 2.16 m | 1.28 m | 2.16 m x 1.28 m |
| Basement | Kitchen | 4.99 m | 3.47 m | 4.99 m x 3.47 m |
| Basement | Family Room | 8.44 m | 3.84 m | 8.44 m x 3.84 m |
Utilities
| Cable | Available |
| Electricity | Installed |
| Sewer | Installed |
https://www.realtor.ca/real-estate/29002496/lower-854-yates-drive-milton-co-coates-1028-co-coates
Contact Us
Contact us for more information
Faisal Mehboob
Broker
faisalmehboob.ca/
www.facebook.com/faisalroyallepage
www.linkedin.com/in/faisal-mehboob-a86925208/
201-30 Eglinton Ave West
Mississauga, Ontario L5R 3E7
(905) 568-2121
(905) 568-2588


