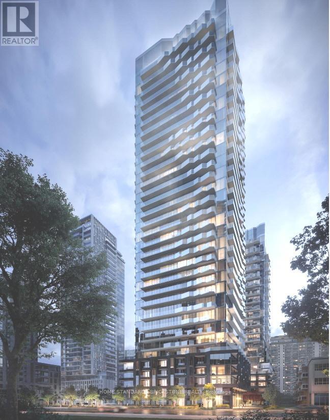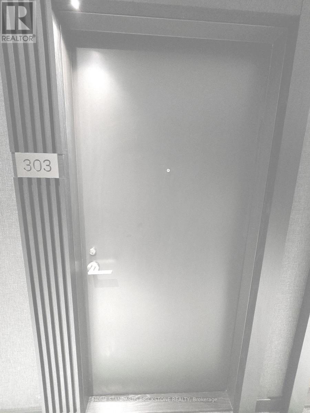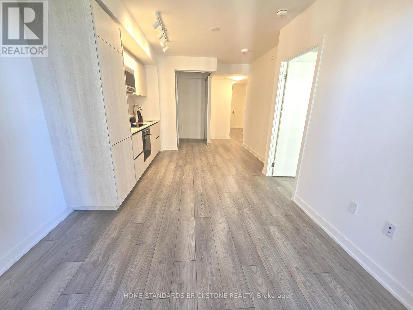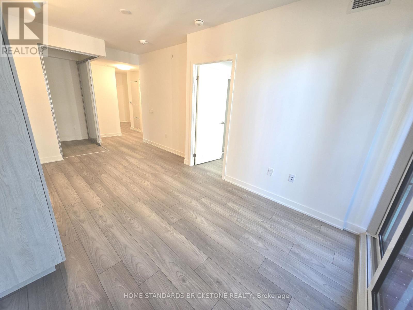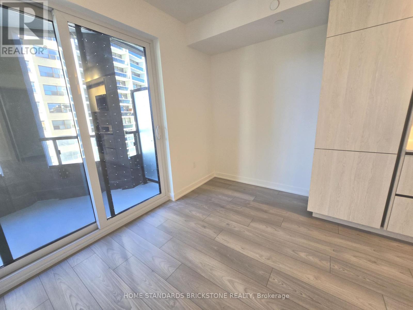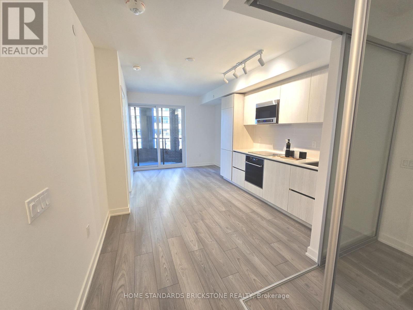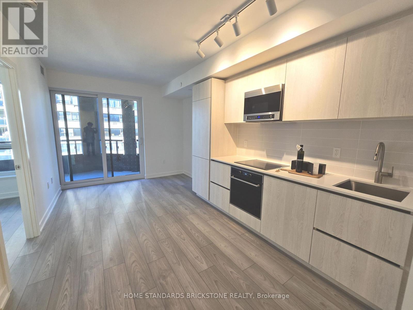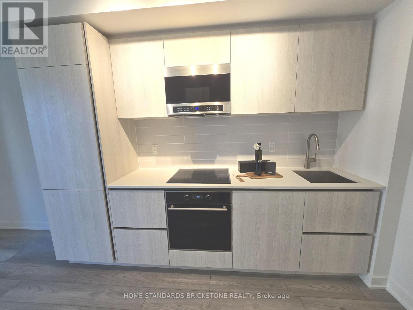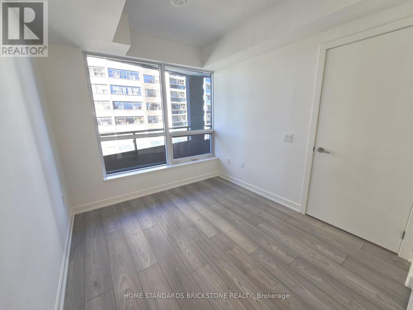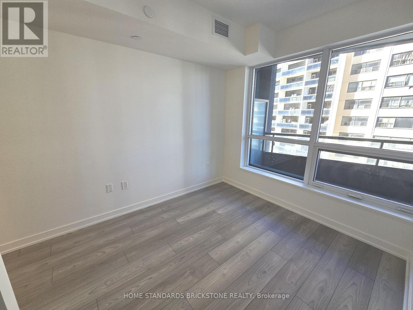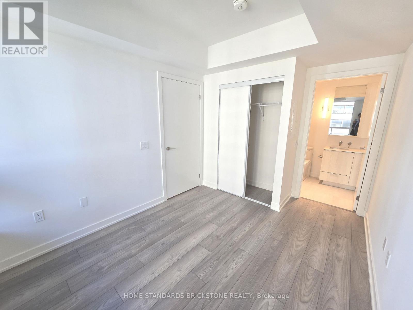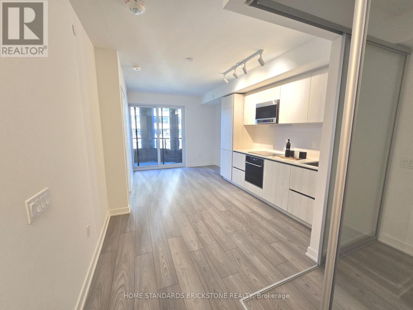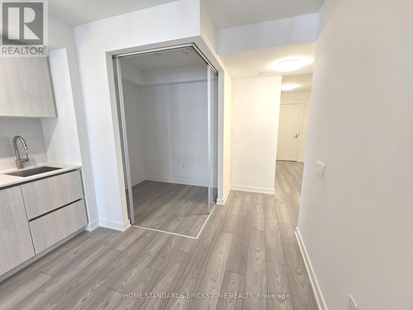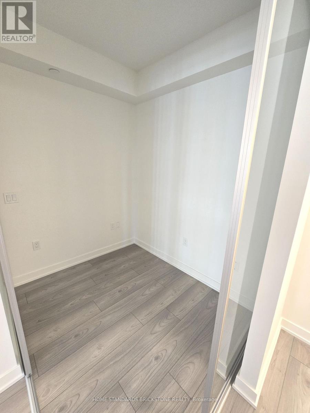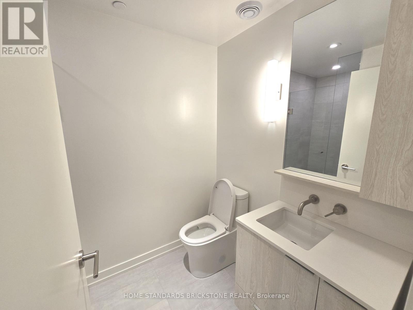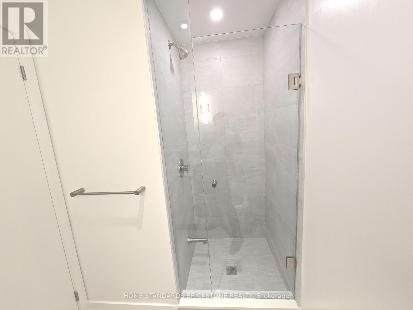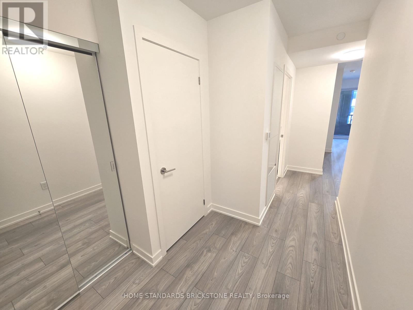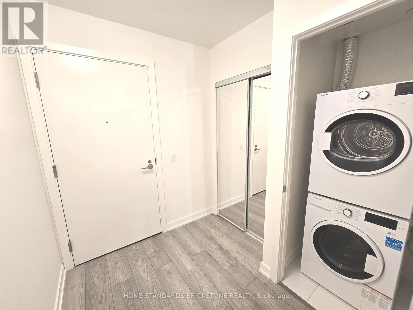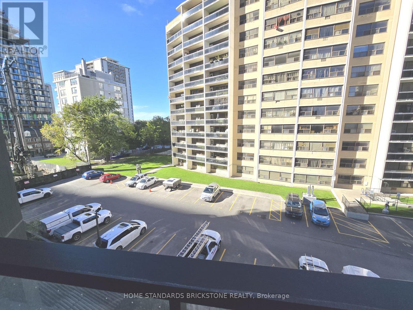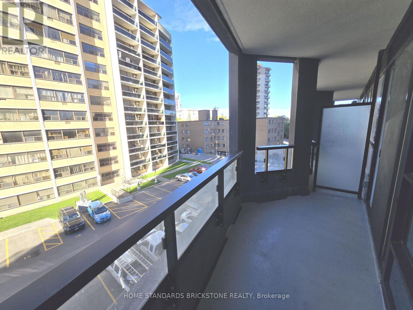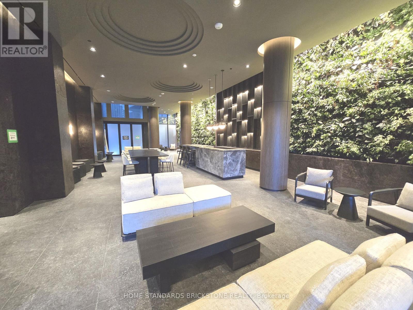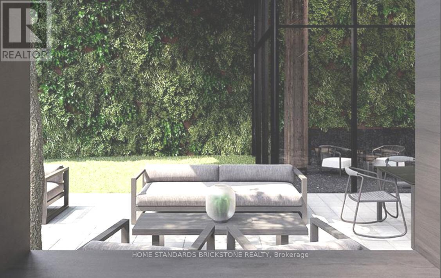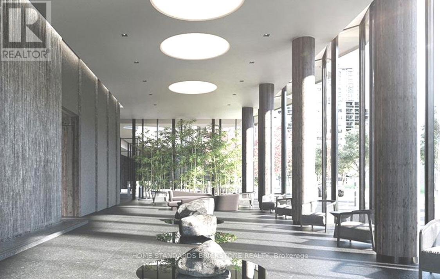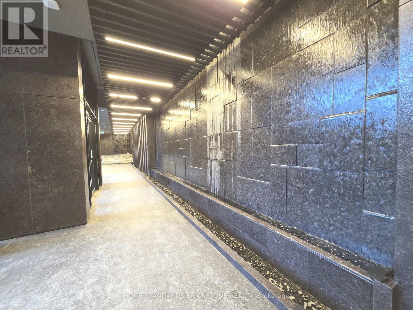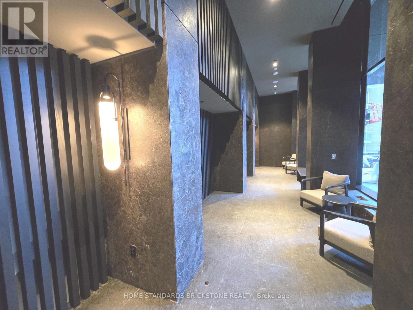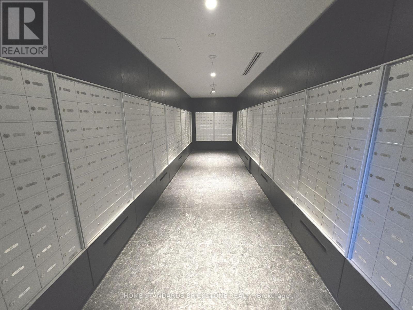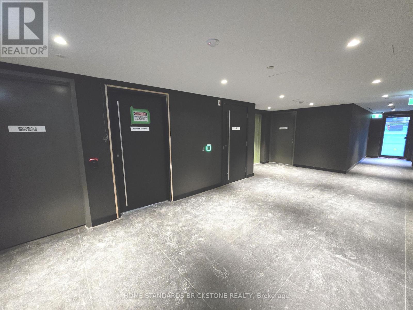303n - 120 Broadway Avenue Toronto, Ontario M4P 0E9
$2,200 Monthly
Welcome to Untitled Condos ! Be the First to Live in This Pristine Brand-New Suite! Stylish 1+DEN With 2 FULL BATH + 1 LOCKER , DEN HAS SLIDING DOORS !! Perfectly Designed for Modern Living. The Den Is Generously Sized and Can Function as a Second Bedroom or Private Office. Enjoy an Open-Concept Layout With Expansive Windows, Abundant Natural Light. Premium Finishes Throughout Including Contemporary Kitchen with Quartz Counters and Built-In Appliances. Exceptional Building Amenities: Indoor Pool, Fitness Centre, Spa, Lounge, and Meditation Garden. Situated in the Heart of Midtown Toronto, Just Steps From Subway, Future LRT, Trendy Cafés, Restaurants, and Boutiques. A Perfect Combination of Urban Sophistication and Everyday Comfort. (id:58043)
Property Details
| MLS® Number | C12468240 |
| Property Type | Single Family |
| Neigbourhood | Toronto—St. Paul's |
| Community Name | Mount Pleasant West |
| Amenities Near By | Public Transit |
| Features | Elevator, Balcony, Carpet Free |
Building
| Bathroom Total | 2 |
| Bedrooms Above Ground | 1 |
| Bedrooms Below Ground | 1 |
| Bedrooms Total | 2 |
| Age | New Building |
| Amenities | Security/concierge, Exercise Centre, Party Room, Storage - Locker |
| Appliances | Dishwasher, Dryer, Microwave, Stove, Washer, Refrigerator |
| Cooling Type | Central Air Conditioning |
| Exterior Finish | Concrete |
| Fire Protection | Smoke Detectors |
| Flooring Type | Laminate |
| Heating Fuel | Natural Gas |
| Heating Type | Forced Air |
| Size Interior | 500 - 599 Ft2 |
| Type | Apartment |
Parking
| Underground | |
| Garage |
Land
| Acreage | No |
| Land Amenities | Public Transit |
Rooms
| Level | Type | Length | Width | Dimensions |
|---|---|---|---|---|
| Flat | Living Room | 5.03 m | 3.05 m | 5.03 m x 3.05 m |
| Flat | Dining Room | 5.03 m | 3.05 m | 5.03 m x 3.05 m |
| Flat | Kitchen | 5.03 m | 3.05 m | 5.03 m x 3.05 m |
| Flat | Primary Bedroom | 3.05 m | 2.68 m | 3.05 m x 2.68 m |
| Flat | Den | 2.13 m | 1.83 m | 2.13 m x 1.83 m |
Contact Us
Contact us for more information
Justin Seo
Salesperson
180 Steeles Ave W #30 & 31
Thornhill, Ontario L4J 2L1
(905) 771-0885
(905) 771-0873


