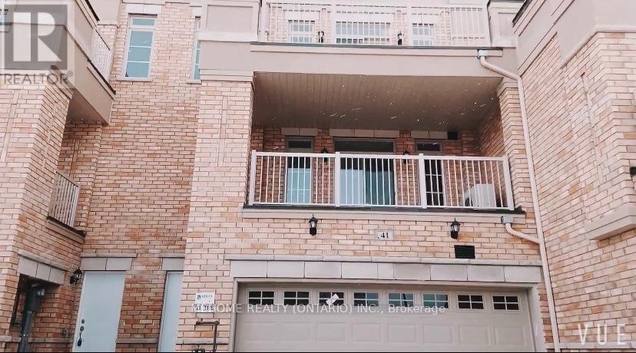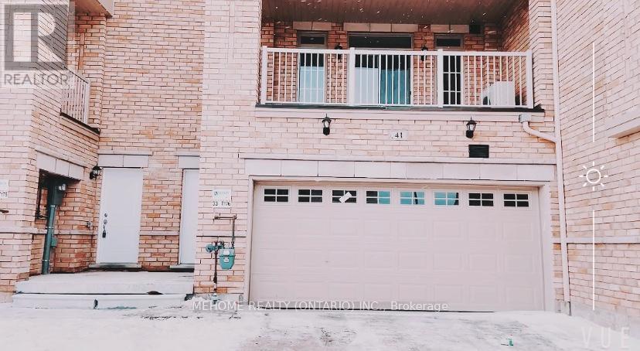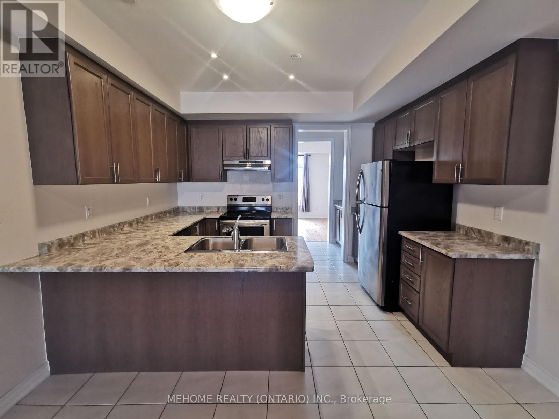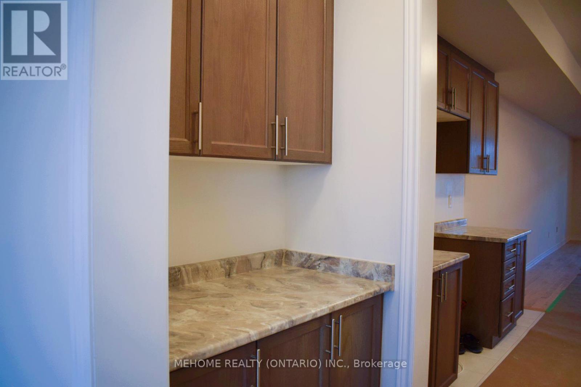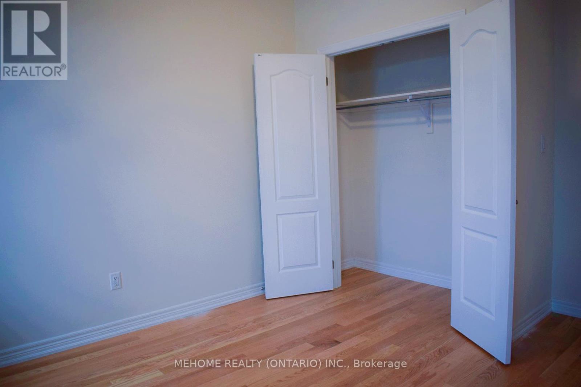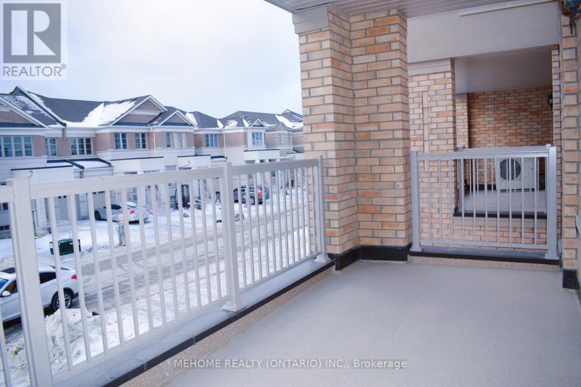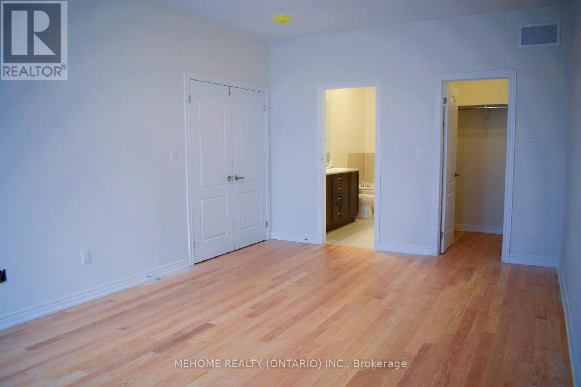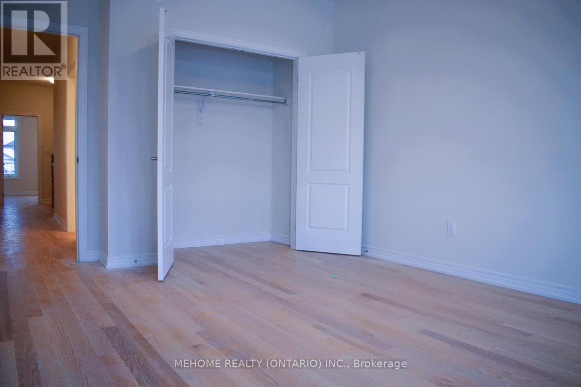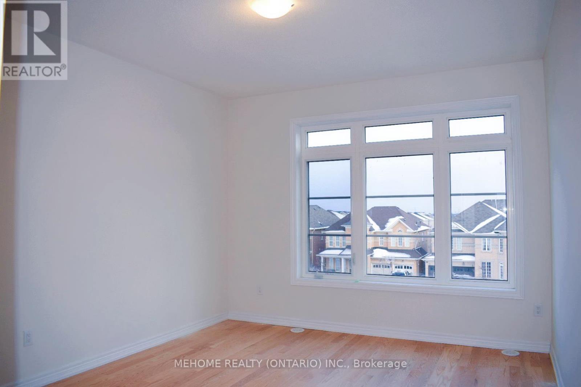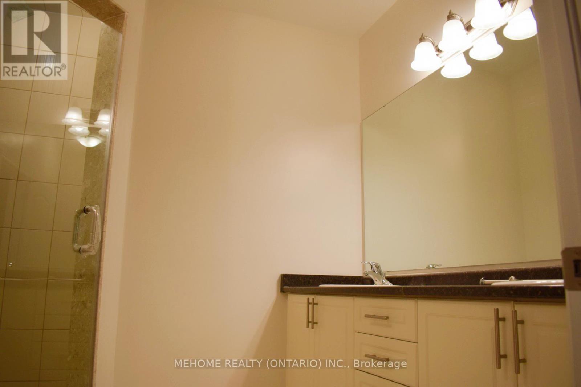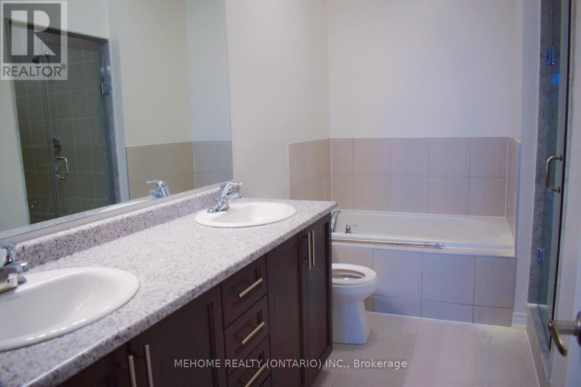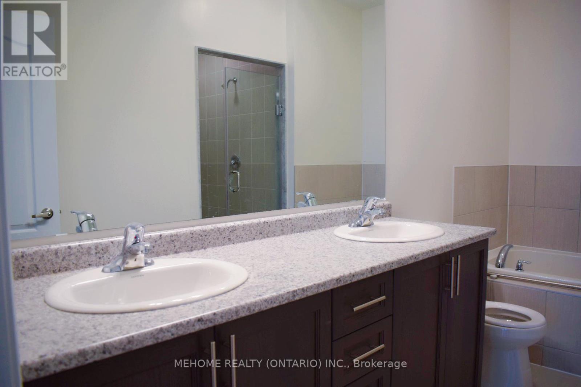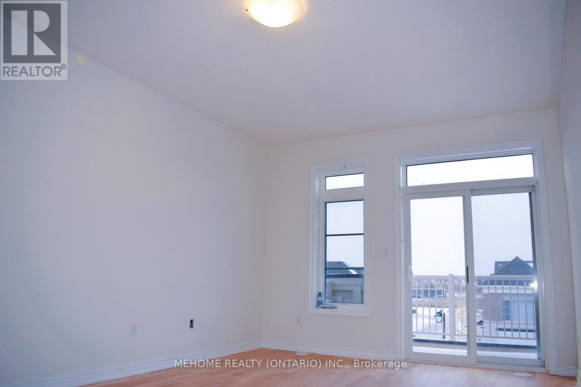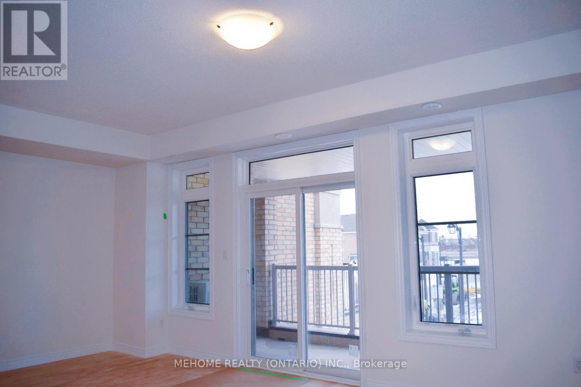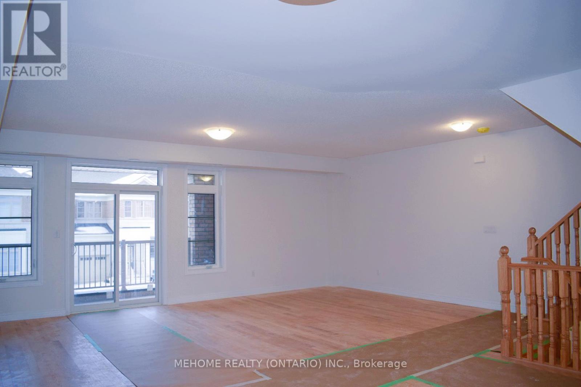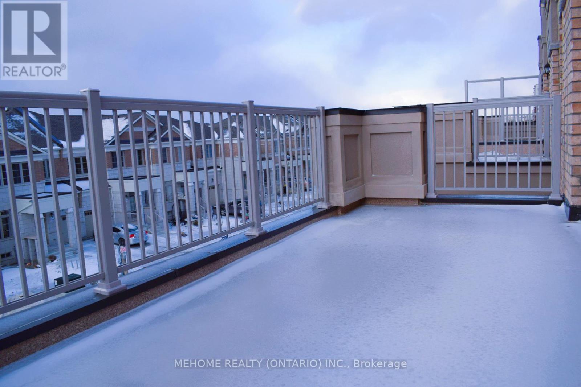41 Luzon Avenue Markham, Ontario L6B 1N7
$3,400 Monthly
Freehold Townhome In The Heart Of Boxgrove Community. Close To 2900 Sqft 4 Bed Unit W A Large Balcony & A Terrance! Double Car Garage. *9' Ceiling. Hardwood Floor Thru All House Except Kitchen And Baths. Upgraded Kitchen. Close To: Schools, Public Transit, Community Centers, Restaurants, Hwy 407 & Supercentre(Walmart, Lcbo,Starbucks&So On). Lockbox For Easy Showings. Rental Application, Photo Iddit Report, Employment Letter Required. 1st & Last Deposit Cheque To Be Certified. (id:58043)
Property Details
| MLS® Number | N12469558 |
| Property Type | Single Family |
| Community Name | Box Grove |
| Parking Space Total | 4 |
Building
| Bathroom Total | 3 |
| Bedrooms Above Ground | 4 |
| Bedrooms Total | 4 |
| Age | New Building |
| Appliances | Garage Door Opener Remote(s) |
| Construction Style Attachment | Attached |
| Cooling Type | Central Air Conditioning |
| Exterior Finish | Brick, Concrete |
| Flooring Type | Hardwood, Ceramic |
| Foundation Type | Brick |
| Half Bath Total | 1 |
| Heating Fuel | Natural Gas |
| Heating Type | Forced Air |
| Stories Total | 3 |
| Size Interior | 2,500 - 3,000 Ft2 |
| Type | Row / Townhouse |
| Utility Water | Municipal Water |
Parking
| Garage |
Land
| Acreage | No |
| Sewer | Sanitary Sewer |
Rooms
| Level | Type | Length | Width | Dimensions |
|---|---|---|---|---|
| Second Level | Living Room | 7.62 m | 3.65 m | 7.62 m x 3.65 m |
| Second Level | Dining Room | 7.62 m | 3.65 m | 7.62 m x 3.65 m |
| Second Level | Great Room | 7.62 m | 5 m | 7.62 m x 5 m |
| Second Level | Kitchen | Measurements not available | ||
| Third Level | Primary Bedroom | 3.65 m | 5.8 m | 3.65 m x 5.8 m |
| Third Level | Bedroom 2 | 3.56 m | 4.27 m | 3.56 m x 4.27 m |
| Third Level | Bedroom 3 | 3.54 m | 4.27 m | 3.54 m x 4.27 m |
| Third Level | Bedroom 4 | 3.43 m | 3.05 m | 3.43 m x 3.05 m |
https://www.realtor.ca/real-estate/29005338/41-luzon-avenue-markham-box-grove-box-grove
Contact Us
Contact us for more information

Noanne Chen
Salesperson
noannechenteam.com/
9120 Leslie St #101
Richmond Hill, Ontario L4B 3J9
(905) 582-6888
(905) 582-6333
www.mehome.com/

Stella Ye
Broker
9120 Leslie St #101
Richmond Hill, Ontario L4B 3J9
(905) 582-6888
(905) 582-6333
www.mehome.com/


