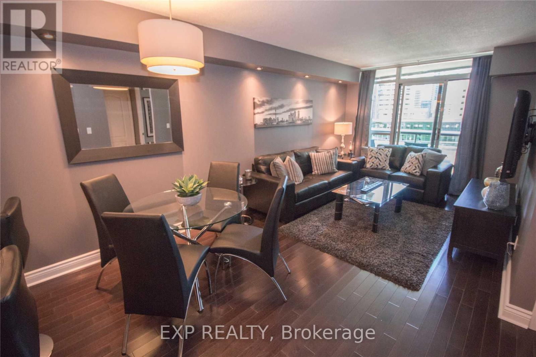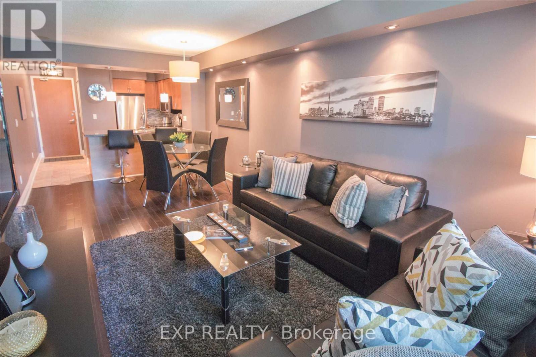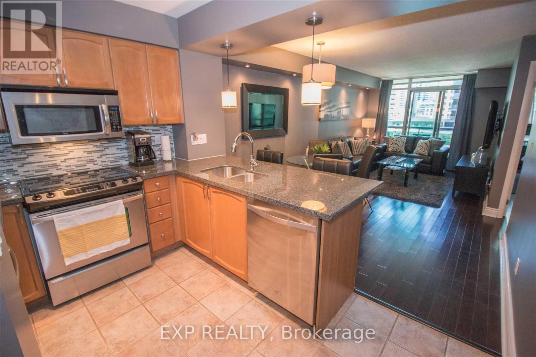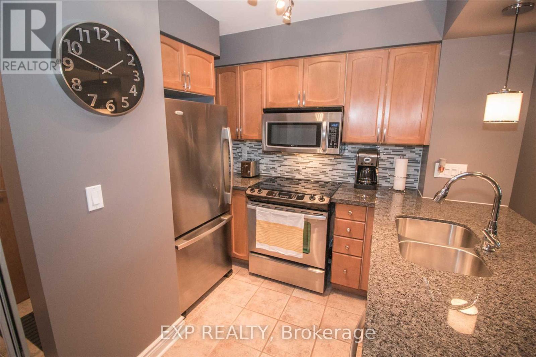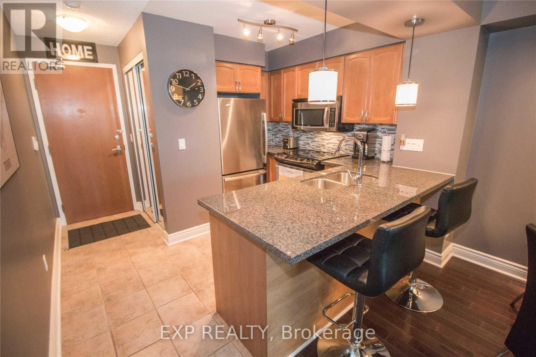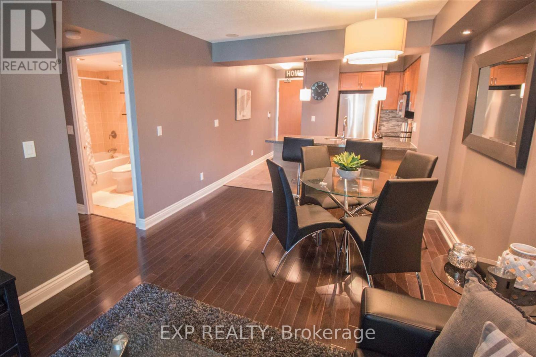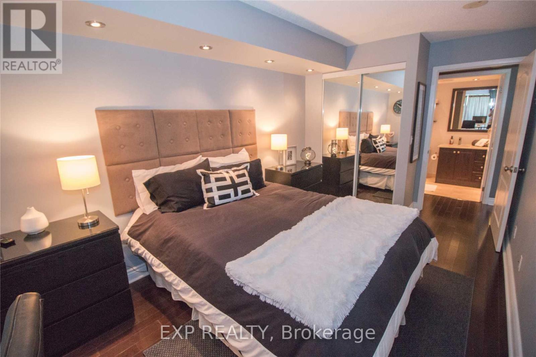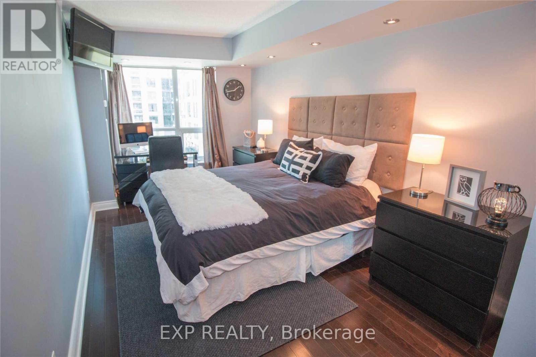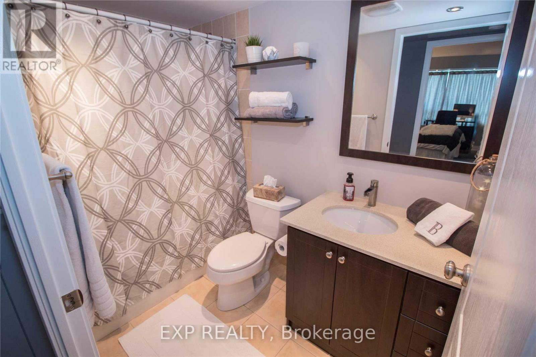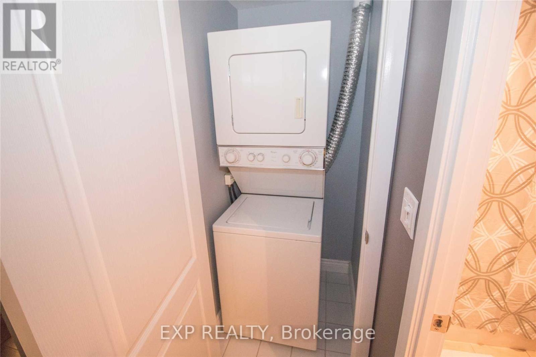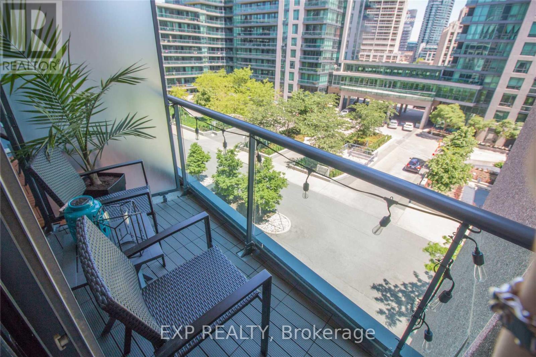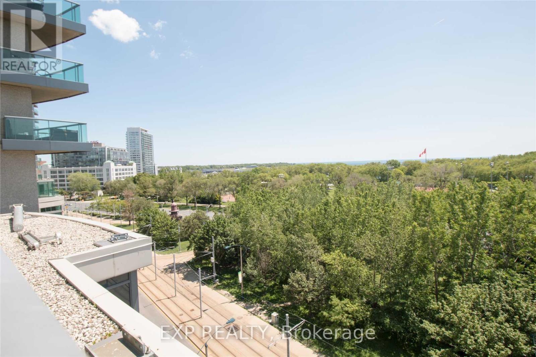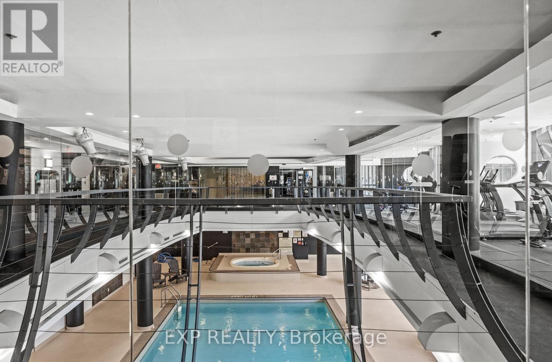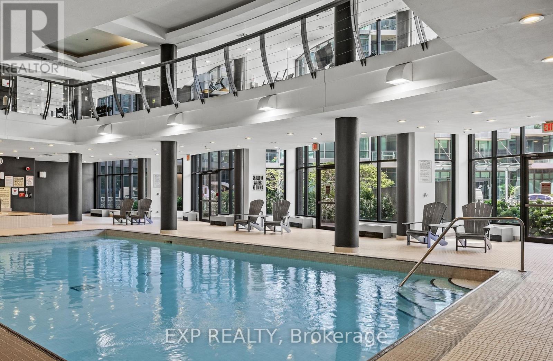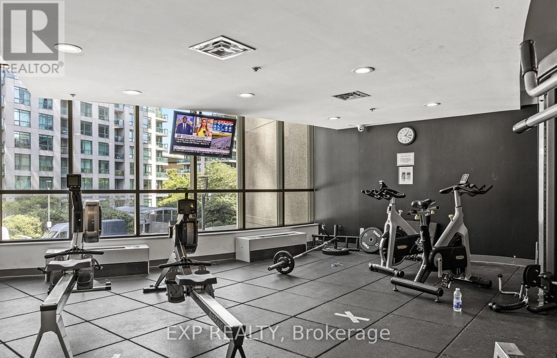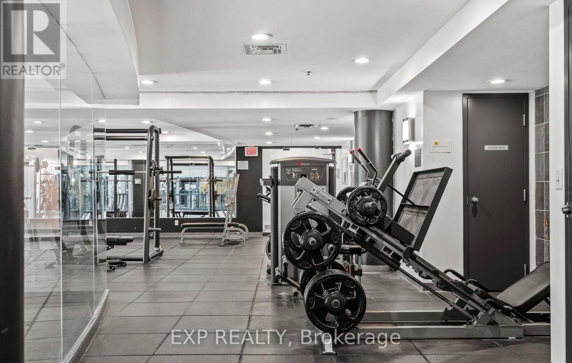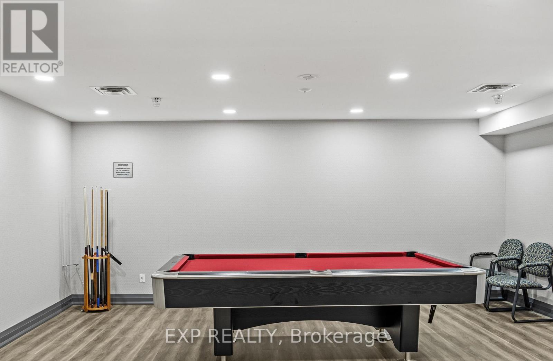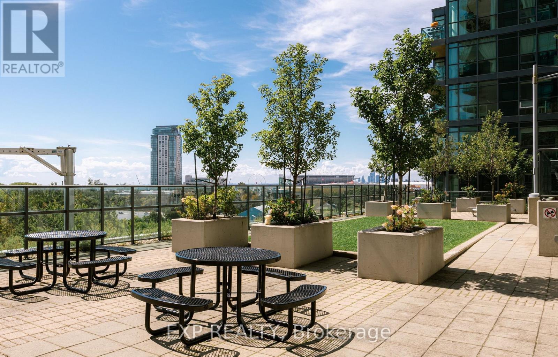506 - 219 Fort York Boulevard Toronto, Ontario M5V 1B1
$2,350 Monthly
Enjoy a gorgeous, sun-filled one-bedroom suite offering over 600 sq. ft. of comfortable living space. This thoughtfully designed home features a smart open-concept layout, ample storage, and a seamless flow from the modern kitchen to the dining and living areas. Step onto your private balcony to relax and take in breathtaking sunsets. Perfectly situated just steps from charming cafés, top-rated restaurants, vibrant entertainment, and scenic waterfront trails ideal for walking or biking, this suite captures the best of lakeside city living. Option to come fully furnished. (id:58043)
Property Details
| MLS® Number | C12469740 |
| Property Type | Single Family |
| Neigbourhood | Fort York-Liberty Village |
| Community Name | Waterfront Communities C1 |
| Community Features | Pets Allowed With Restrictions |
| Features | Balcony, Carpet Free, In Suite Laundry |
| Pool Type | Indoor Pool |
Building
| Bathroom Total | 1 |
| Bedrooms Above Ground | 1 |
| Bedrooms Total | 1 |
| Amenities | Security/concierge, Exercise Centre, Storage - Locker |
| Appliances | Dishwasher, Dryer, Stove, Washer, Refrigerator |
| Basement Type | None |
| Cooling Type | Central Air Conditioning |
| Exterior Finish | Brick, Concrete |
| Flooring Type | Ceramic, Hardwood |
| Heating Fuel | Natural Gas |
| Heating Type | Forced Air |
| Size Interior | 600 - 699 Ft2 |
| Type | Apartment |
Parking
| Underground | |
| Garage |
Land
| Acreage | No |
Rooms
| Level | Type | Length | Width | Dimensions |
|---|---|---|---|---|
| Main Level | Foyer | 1.04 m | 1.47 m | 1.04 m x 1.47 m |
| Main Level | Kitchen | 3.2 m | 3.2 m | 3.2 m x 3.2 m |
| Main Level | Dining Room | 3.2 m | 2.54 m | 3.2 m x 2.54 m |
| Main Level | Living Room | 3.2 m | 3.68 m | 3.2 m x 3.68 m |
| Main Level | Primary Bedroom | 5.08 m | 2.66 m | 5.08 m x 2.66 m |
| Main Level | Other | 2.54 m | 1.22 m | 2.54 m x 1.22 m |
Contact Us
Contact us for more information
Ritesh Daya
Salesperson
4711 Yonge St 10th Flr, 106430
Toronto, Ontario M2N 6K8
(866) 530-7737


