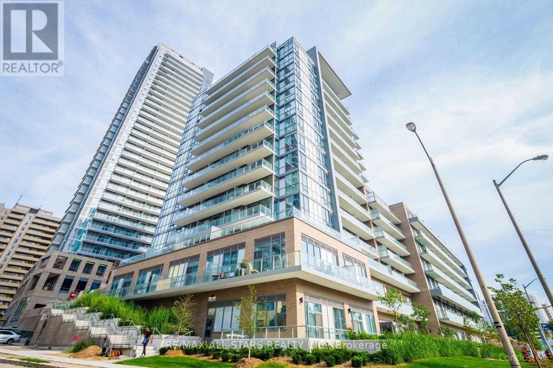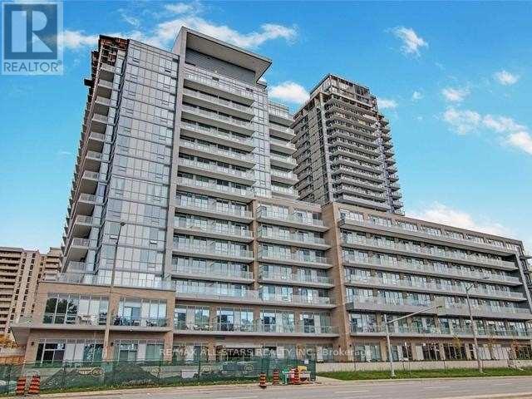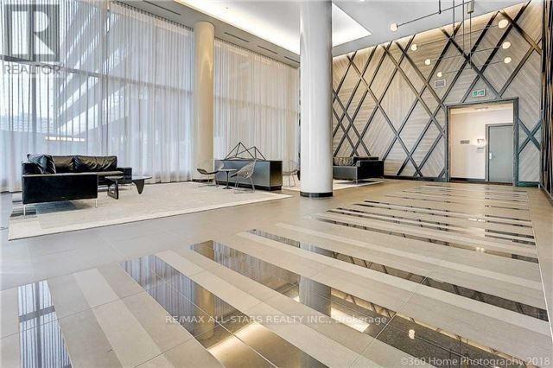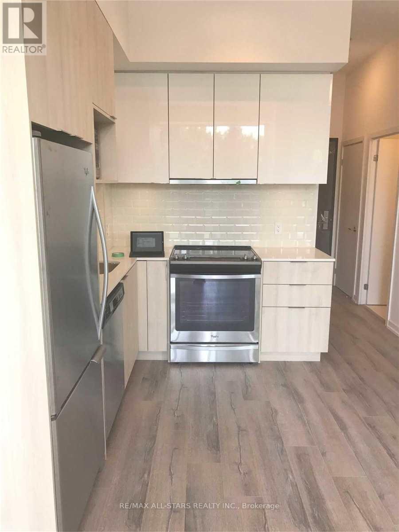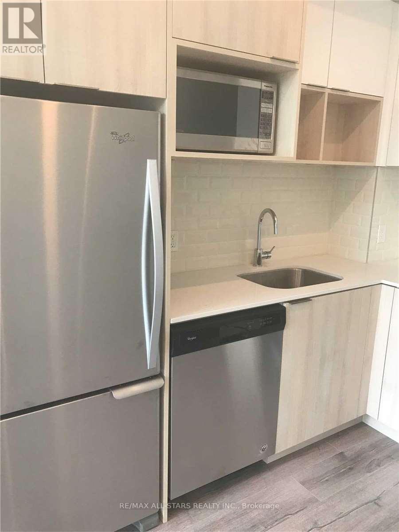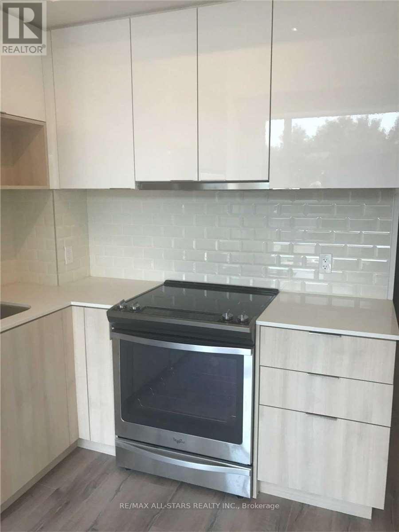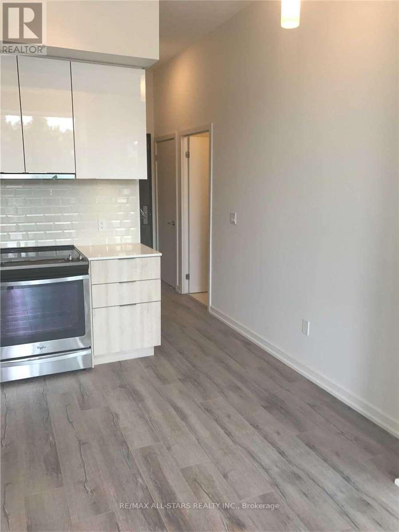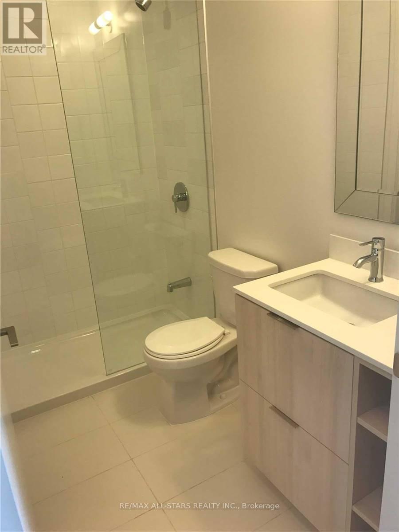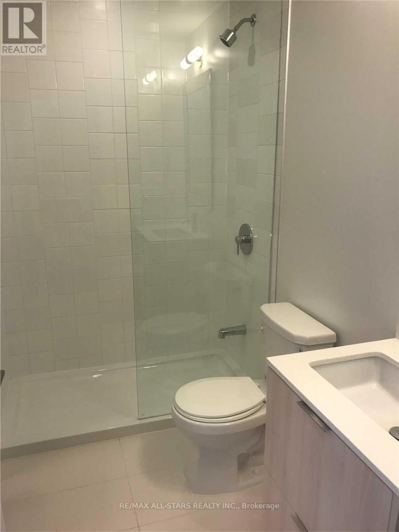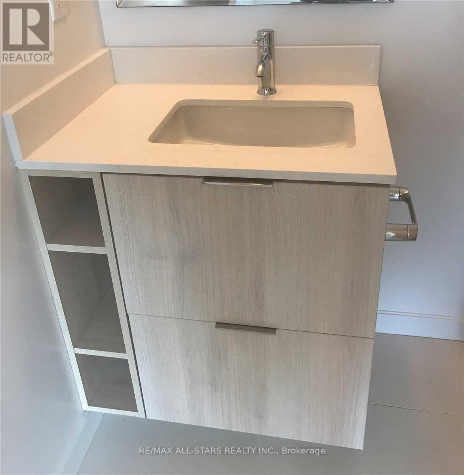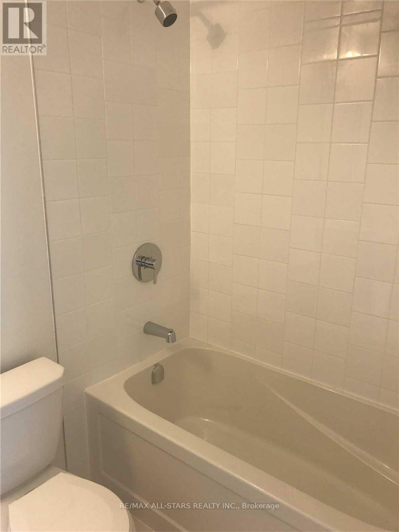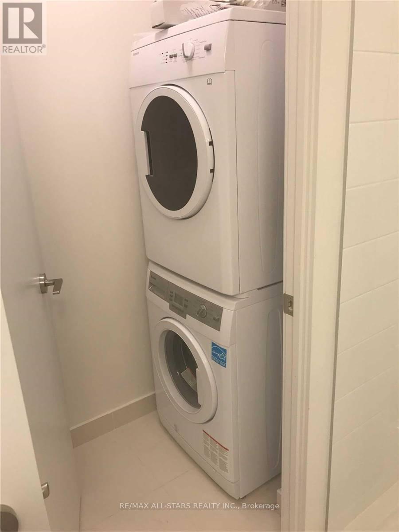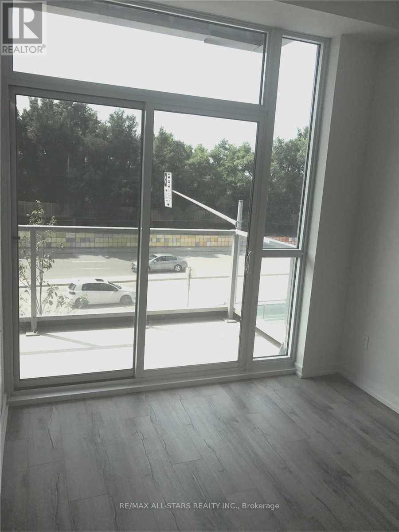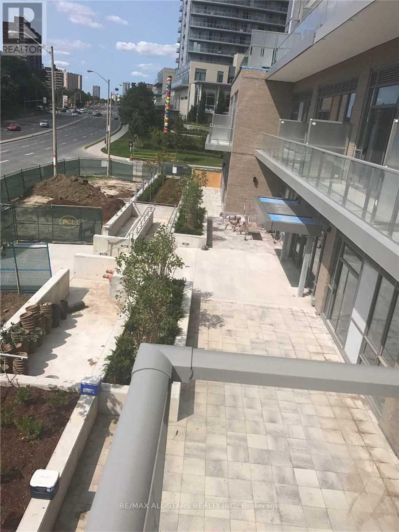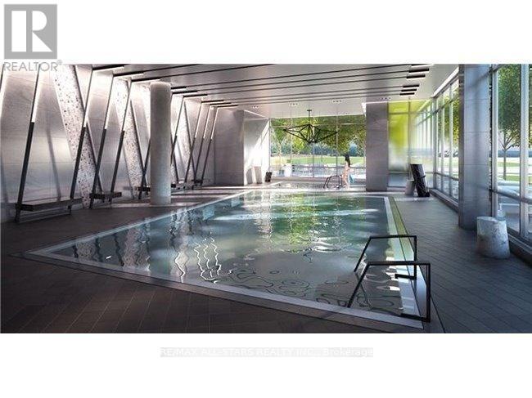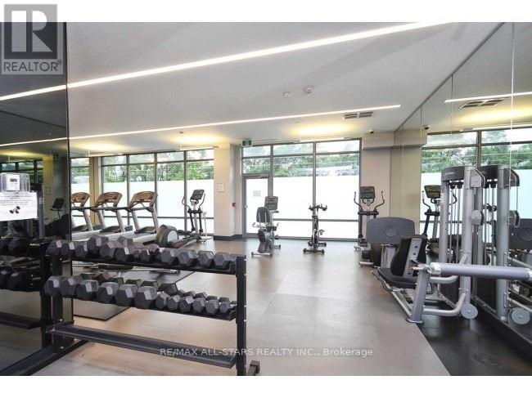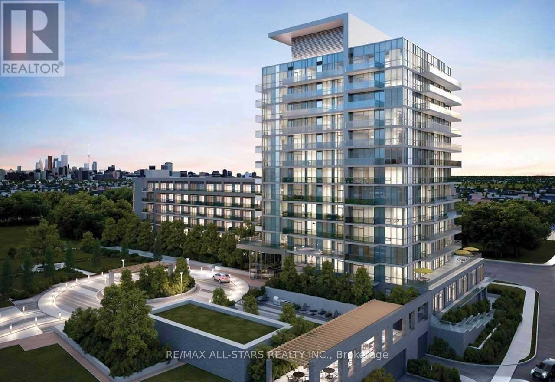116 - 52 Forest Manor Road E Toronto, Ontario M2J 1M6
$2,475 Monthly
Condo Living At Its Best. Access To Subway Line And TTC At Your Doorstep. Walk Out To Every Amenity From This Prime Location. 1+1 Bedroom Suite with 2 Bathrooms and a DEN with Sliding door. Can be used as separate room. 10Ft Ceilings, Modern Upgrades, Amazing Amenities Located On Site Include Concierge, Indoor Pool, Theatre Room, Lounge, Even A Yoga Room. With A Wide Variety Of Schools, Parks, Fairview Mall Etc. Includes 1 Parking and locker. (id:58043)
Property Details
| MLS® Number | C12470369 |
| Property Type | Single Family |
| Neigbourhood | Henry Farm |
| Community Name | Henry Farm |
| Amenities Near By | Hospital, Park, Public Transit, Schools |
| Community Features | Community Centre |
| Features | Balcony |
| Parking Space Total | 1 |
| Pool Type | Indoor Pool |
Building
| Bathroom Total | 2 |
| Bedrooms Above Ground | 1 |
| Bedrooms Below Ground | 1 |
| Bedrooms Total | 2 |
| Age | 6 To 10 Years |
| Amenities | Security/concierge, Recreation Centre, Exercise Centre, Party Room, Storage - Locker |
| Appliances | Dishwasher, Dryer, Microwave, Stove, Washer, Window Coverings, Refrigerator |
| Cooling Type | Central Air Conditioning |
| Exterior Finish | Concrete |
| Flooring Type | Laminate, Carpeted |
| Heating Fuel | Natural Gas |
| Heating Type | Forced Air |
| Size Interior | 500 - 599 Ft2 |
| Type | Apartment |
Parking
| Underground | |
| Garage |
Land
| Acreage | No |
| Land Amenities | Hospital, Park, Public Transit, Schools |
Rooms
| Level | Type | Length | Width | Dimensions |
|---|---|---|---|---|
| Main Level | Living Room | 3.2 m | 3.05 m | 3.2 m x 3.05 m |
| Main Level | Dining Room | 3.36 m | 2.75 m | 3.36 m x 2.75 m |
| Main Level | Kitchen | 3.36 m | 2.75 m | 3.36 m x 2.75 m |
| Main Level | Primary Bedroom | 3.21 m | 2.75 m | 3.21 m x 2.75 m |
| Main Level | Den | 2.21 m | 2.29 m | 2.21 m x 2.29 m |
https://www.realtor.ca/real-estate/29006959/116-52-forest-manor-road-e-toronto-henry-farm-henry-farm
Contact Us
Contact us for more information

Dolores Trentadue
Salesperson
www.trentaduetorresteam.com/
www.facebook.com/Trentadue.Torres.Real.Estate.Team
twitter.com/TrentadueTorres
155 Mostar St #1-2
Stouffville, Ontario L4A 0G2
(905) 640-3131

Sonya Torres
Salesperson
trentaduetorresteam.com/
www.facebook.com/Trentadue.Torres.Real.Estate.Team
twitter.com/TrentadueTorres
www.linkedin.com/in/sonya-torres-847a55a5/
155 Mostar St #1-2
Stouffville, Ontario L4A 0G2
(905) 640-3131

Bridget Michelle Manu
Broker
trentaduetorresteam.com/bridget-spanogiannis/
www.facebook.com/pages/BRIDGET-MANU-REAL-ESTATE-PROFESSIONAL/33736470701?ref=hl
twitter.com/Realtorbridge
www.linkedin.com/profile/view?id=15437808&trk=h-gnav-name-link-0
155 Mostar St #1-2
Stouffville, Ontario L4A 0G2
(905) 640-3131


