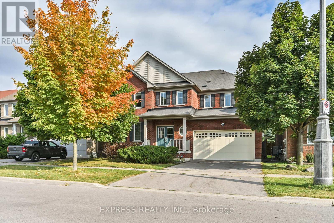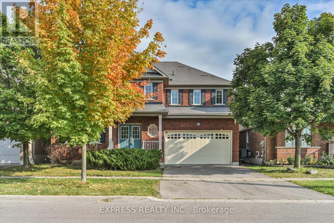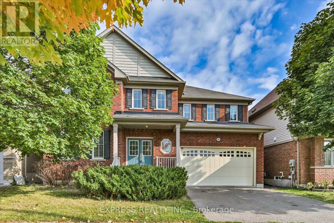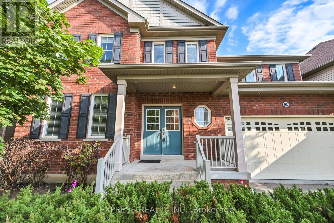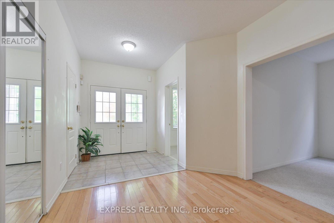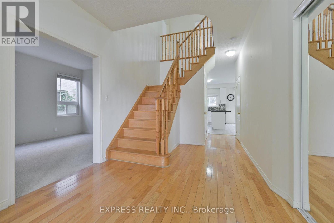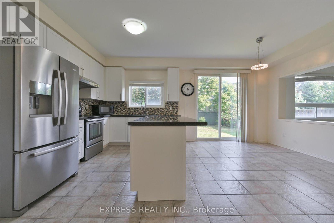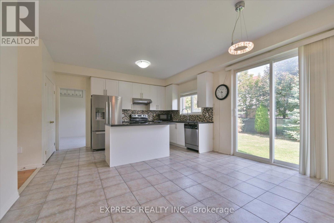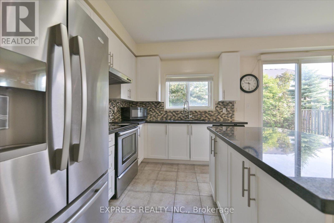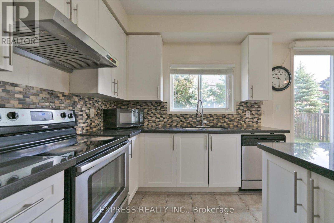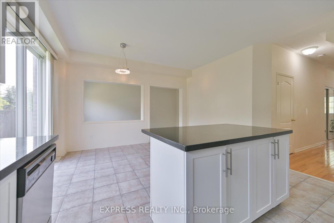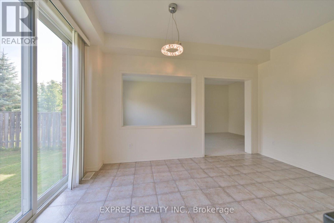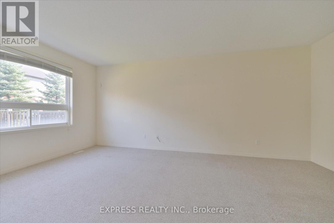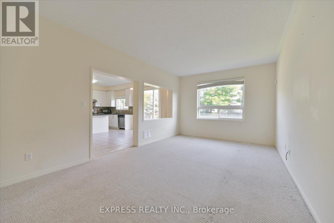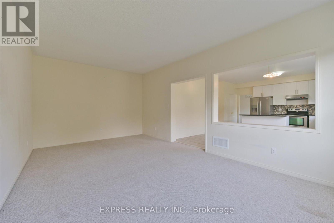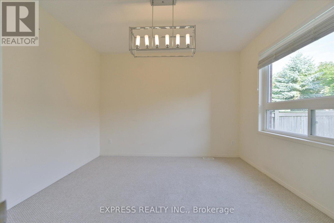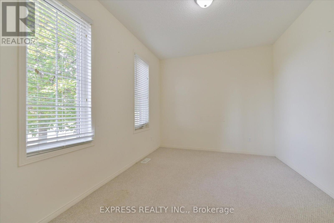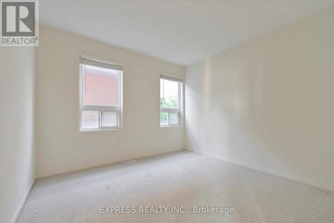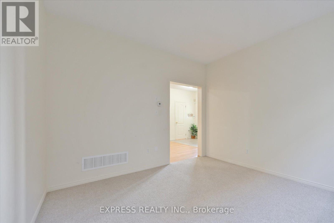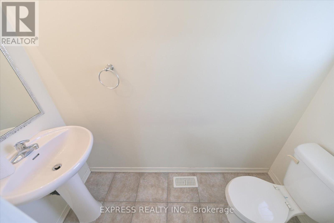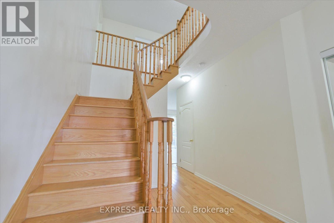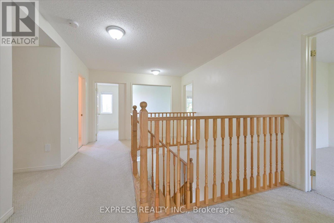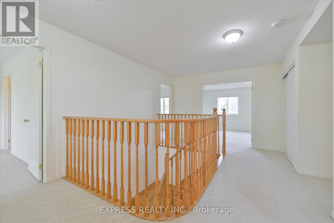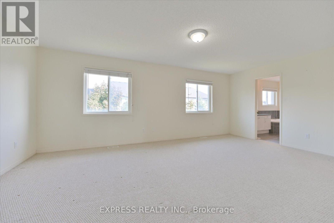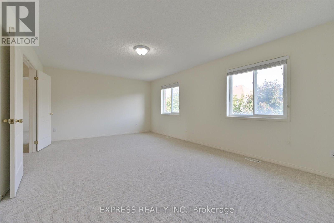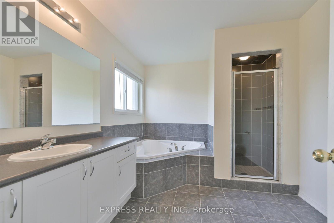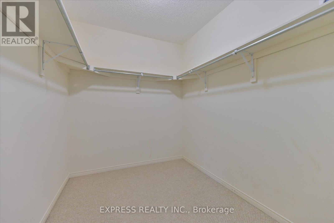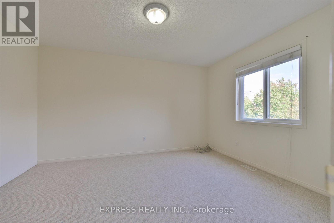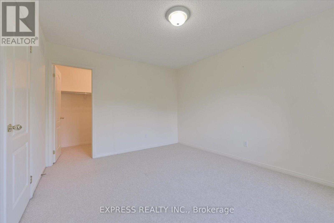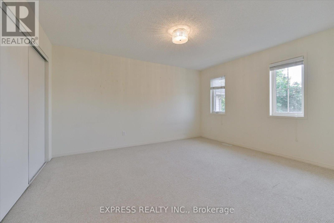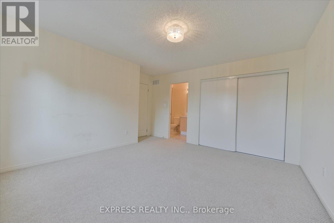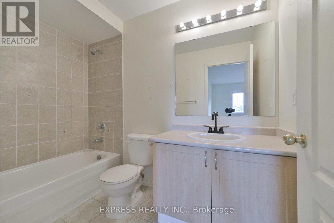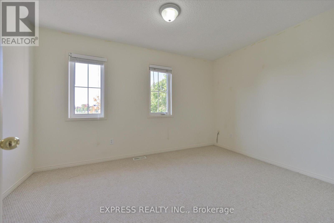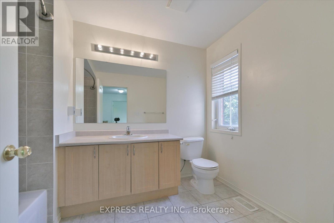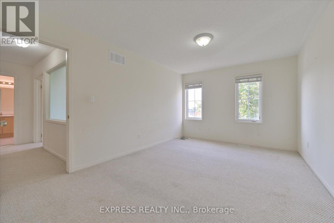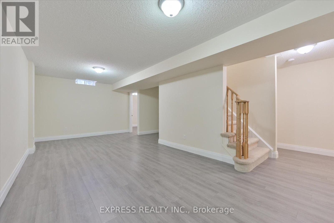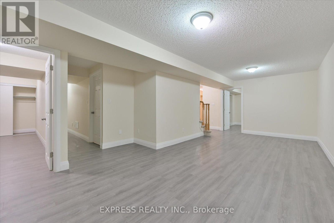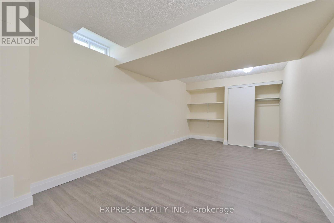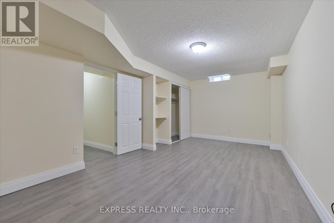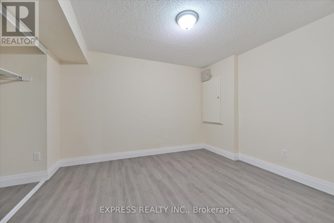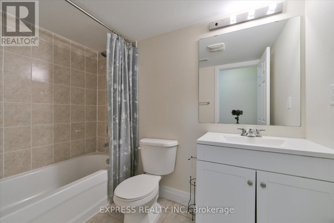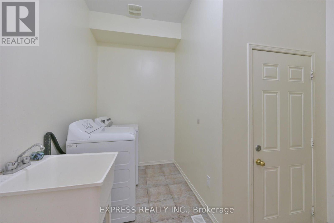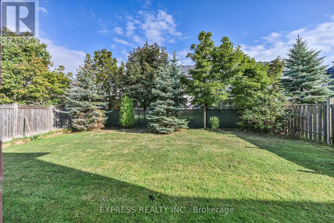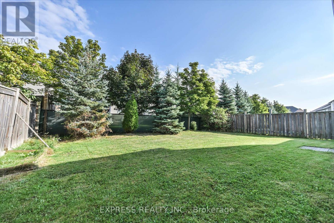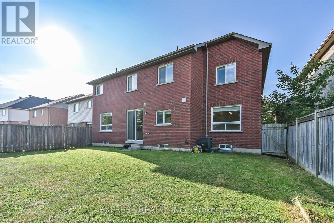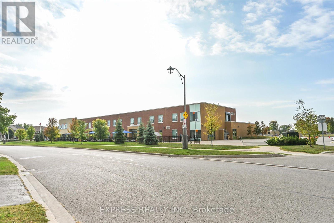98 Northern Dancer Drive Oshawa, Ontario L1L 0A9
$3,800 Monthly
Welcome to this Stunning 5 bedroom, 5 bathroom oversized windows executive home in this Prestigious Community Of Windfields Farm, North Oshawa . its perfect for growing families. The main level boasts a double-door entrance, 9 ft ceilings, main floor office room/guest room perfect for work from home, laundry room ,modern kitchen with stainless steel appliances, granite counters, and an oversized pantry with abundant storage. With its bright, functional layout and natural light throughout, the second floor 5th room is an bonus space for the media room, playroom ,office or bedroom .office, playroom or potential 4th bedroom. The finished basement includes 3 pc washroom and three good sized bedroom with closet. Nestled in a quiet, family-friendly community, this home is close to parks, trails, public transit, Ontario Tech University, Durham College, and shopping conveniences including Costco. It is also zoned for highly ranked schools, with new elementary and secondary schools opening in September 2026, and offers easy access to Highways 407 and 412 for commuters. (id:58043)
Property Details
| MLS® Number | E12471605 |
| Property Type | Single Family |
| Neigbourhood | Windfields Farm |
| Community Name | Windfields |
| Amenities Near By | Golf Nearby, Hospital, Park, Public Transit, Schools |
| Parking Space Total | 5 |
Building
| Bathroom Total | 5 |
| Bedrooms Above Ground | 5 |
| Bedrooms Below Ground | 3 |
| Bedrooms Total | 8 |
| Appliances | Water Heater, Dishwasher, Dryer, Hood Fan, Stove, Washer, Window Coverings, Refrigerator |
| Basement Development | Finished |
| Basement Type | N/a (finished) |
| Construction Style Attachment | Detached |
| Cooling Type | Central Air Conditioning |
| Exterior Finish | Brick |
| Fireplace Present | Yes |
| Flooring Type | Carpeted, Laminate |
| Foundation Type | Concrete |
| Half Bath Total | 1 |
| Heating Fuel | Natural Gas |
| Heating Type | Forced Air |
| Stories Total | 2 |
| Size Interior | 3,000 - 3,500 Ft2 |
| Type | House |
| Utility Water | Municipal Water |
Parking
| Garage |
Land
| Acreage | No |
| Land Amenities | Golf Nearby, Hospital, Park, Public Transit, Schools |
| Sewer | Sanitary Sewer |
Rooms
| Level | Type | Length | Width | Dimensions |
|---|---|---|---|---|
| Second Level | Bedroom 3 | 4.27 m | 3.51 m | 4.27 m x 3.51 m |
| Second Level | Bedroom 4 | 4.73 m | 3.51 m | 4.73 m x 3.51 m |
| Second Level | Bedroom 5 | 3.95 m | 3.84 m | 3.95 m x 3.84 m |
| Second Level | Primary Bedroom | 6.1 m | 4.12 m | 6.1 m x 4.12 m |
| Second Level | Bedroom 2 | 4.45 m | 3.97 m | 4.45 m x 3.97 m |
| Basement | Bedroom | Measurements not available | ||
| Basement | Bedroom | Measurements not available | ||
| Basement | Bedroom | Measurements not available | ||
| Main Level | Living Room | 3.52 m | 3.51 m | 3.52 m x 3.51 m |
| Main Level | Dining Room | 4 m | 3.36 m | 4 m x 3.36 m |
| Main Level | Kitchen | 5.77 m | 4.39 m | 5.77 m x 4.39 m |
| Main Level | Family Room | 6.1 m | 3.66 m | 6.1 m x 3.66 m |
| Main Level | Office | 4.15 m | 2.93 m | 4.15 m x 2.93 m |
| Main Level | Laundry Room | Measurements not available |
https://www.realtor.ca/real-estate/29009454/98-northern-dancer-drive-oshawa-windfields-windfields
Contact Us
Contact us for more information
Hong Xie
Broker
220 Duncan Mill Rd #109
Toronto, Ontario M3B 3J5
(416) 221-8838
(416) 221-2878


