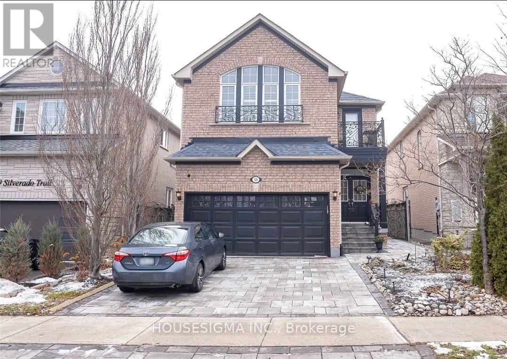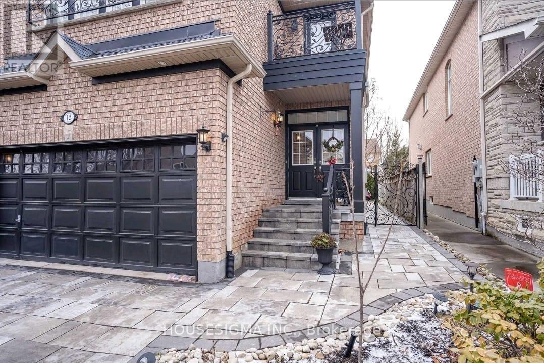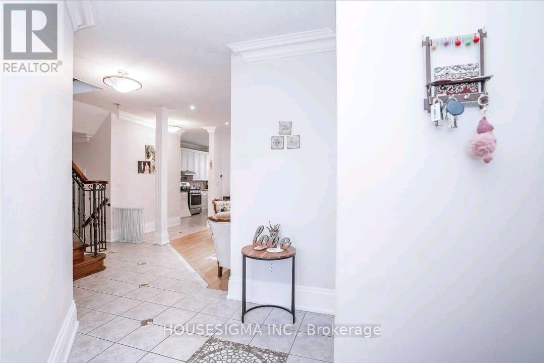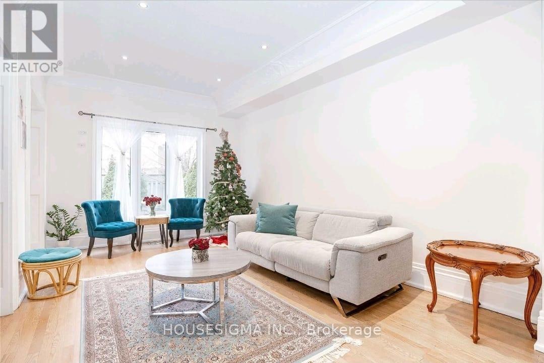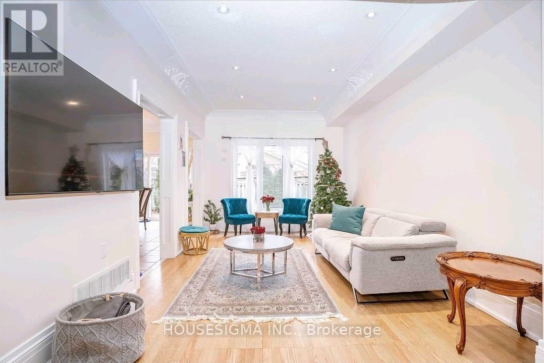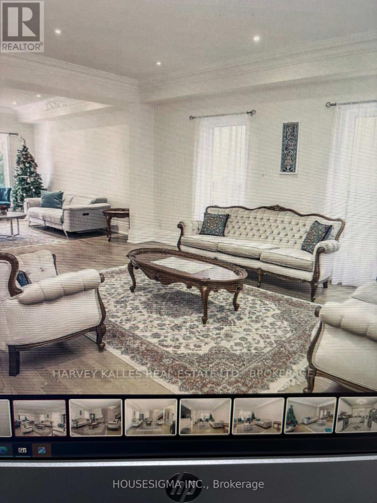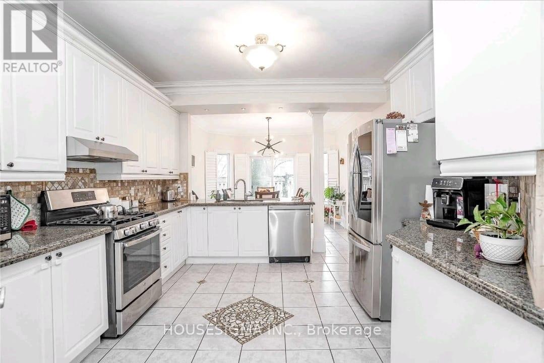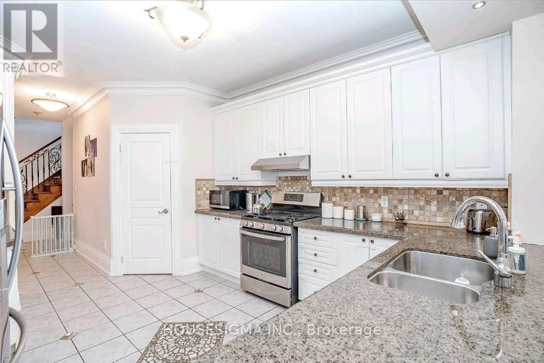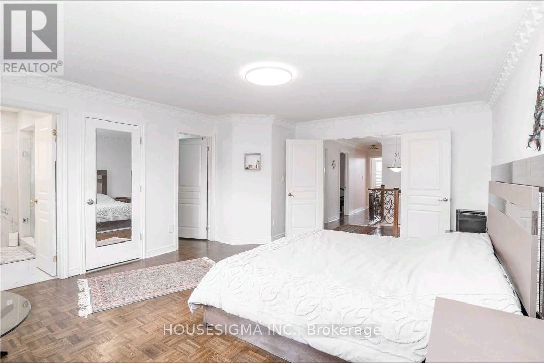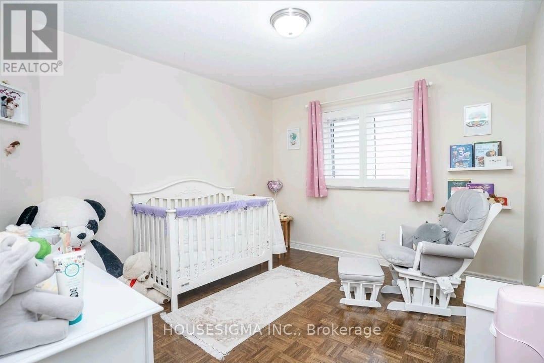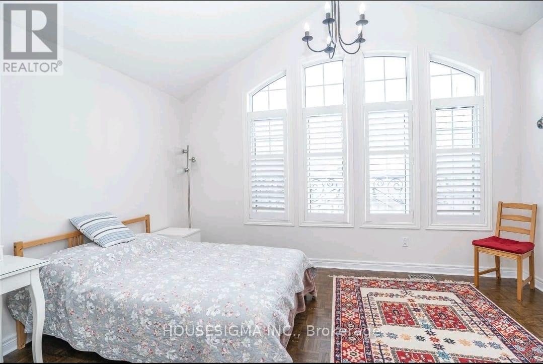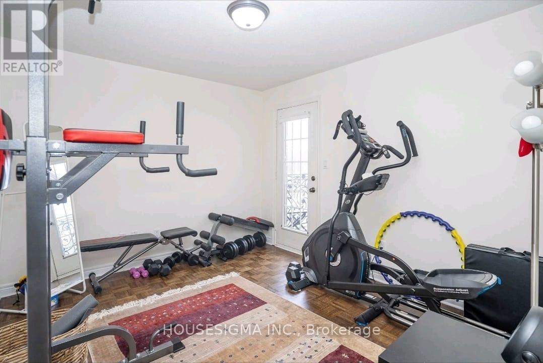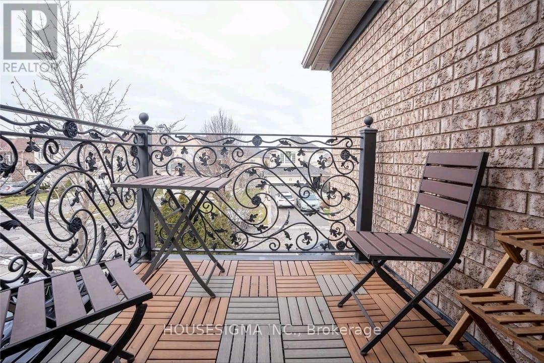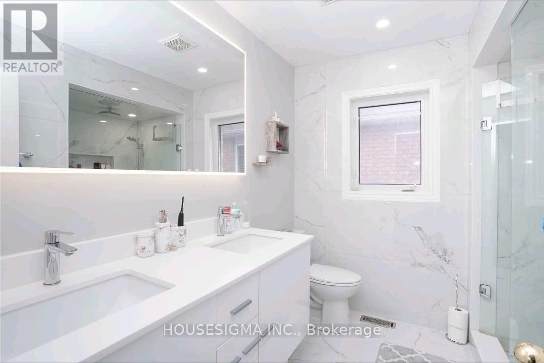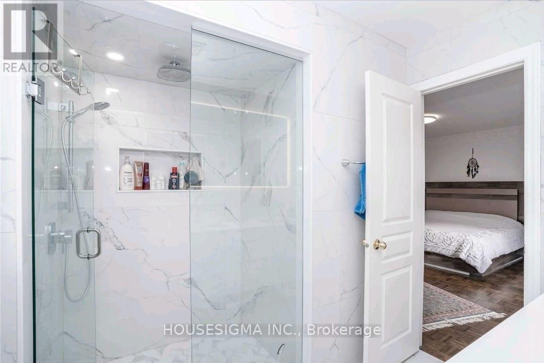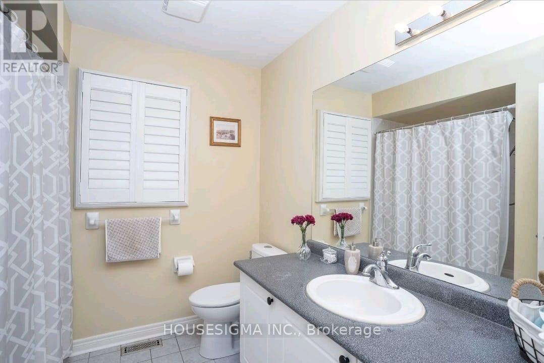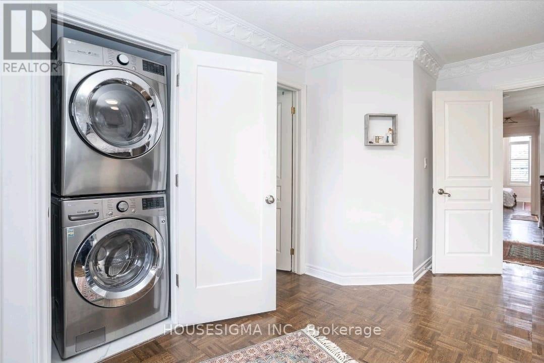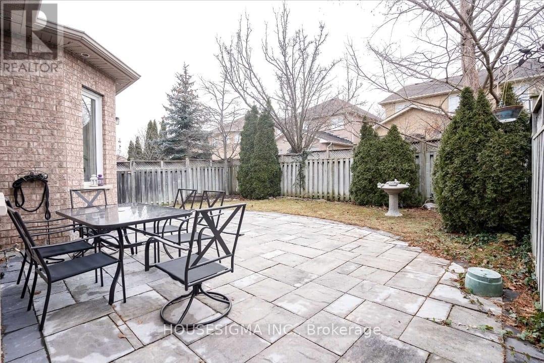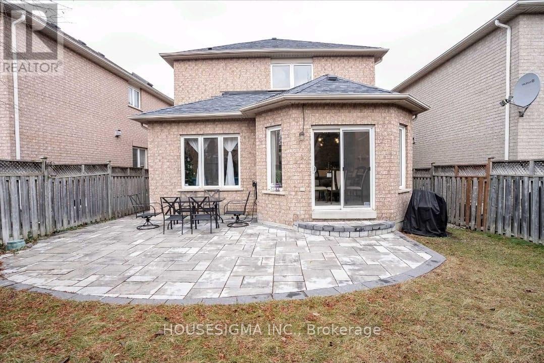15 Silverado Trail Vaughan, Ontario L4H 1V7
$3,650 Monthly
Amazingly Beautiful 4 Bed, 3 Washroom Of A Main Floor And 2nd Floor Of A Two Story Detached House In The High Demand Location, Rutherford And Islington To Lease Main Floor Living Room Combined With Dining Room And A Large Family Room. Spacious Kitchen With Breakfast Area Walking To Yard. Huge Master Bedroom Wit 4 Piece Ensuite And Laundry Room. One Car Garage And One Driveway Parking Space. Tenants Pay 65% Of Utilities (id:58043)
Property Details
| MLS® Number | N12471718 |
| Property Type | Single Family |
| Community Name | Sonoma Heights |
| Parking Space Total | 2 |
Building
| Bathroom Total | 3 |
| Bedrooms Above Ground | 4 |
| Bedrooms Total | 4 |
| Appliances | Garage Door Opener Remote(s), Dishwasher, Dryer, Stove, Washer, Refrigerator |
| Construction Style Attachment | Detached |
| Cooling Type | Central Air Conditioning |
| Exterior Finish | Brick |
| Flooring Type | Parquet, Ceramic, Hardwood |
| Foundation Type | Concrete |
| Half Bath Total | 1 |
| Heating Fuel | Natural Gas |
| Heating Type | Forced Air |
| Stories Total | 2 |
| Size Interior | 2,000 - 2,500 Ft2 |
| Type | House |
| Utility Water | Municipal Water |
Parking
| Garage |
Land
| Acreage | No |
| Sewer | Sanitary Sewer |
Rooms
| Level | Type | Length | Width | Dimensions |
|---|---|---|---|---|
| Second Level | Bedroom 4 | 3.5 m | 3.1 m | 3.5 m x 3.1 m |
| Second Level | Primary Bedroom | 5.45 m | 4.5 m | 5.45 m x 4.5 m |
| Second Level | Bedroom 2 | 4.37 m | 3.34 m | 4.37 m x 3.34 m |
| Second Level | Bedroom 3 | 3.5 m | 3.1 m | 3.5 m x 3.1 m |
| Main Level | Foyer | 1.5 m | 3 m | 1.5 m x 3 m |
| Main Level | Living Room | 5.2 m | 4.34 m | 5.2 m x 4.34 m |
| Main Level | Dining Room | 5.2 m | 4.34 m | 5.2 m x 4.34 m |
| Main Level | Family Room | 4.8 m | 3.3 m | 4.8 m x 3.3 m |
| Main Level | Kitchen | 3.82 m | 3.7 m | 3.82 m x 3.7 m |
| Main Level | Eating Area | 3.85 m | 3.7 m | 3.85 m x 3.7 m |
https://www.realtor.ca/real-estate/29009612/15-silverado-trail-vaughan-sonoma-heights-sonoma-heights
Contact Us
Contact us for more information

Jay Sharifi
Broker
(647) 299-8508
15 Allstate Parkway #629
Markham, Ontario L3R 5B4
(647) 360-2330
housesigma.com/


