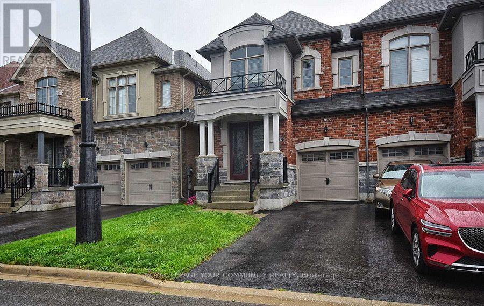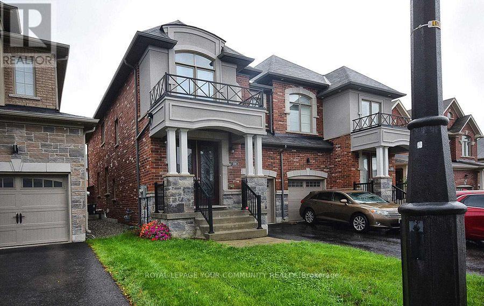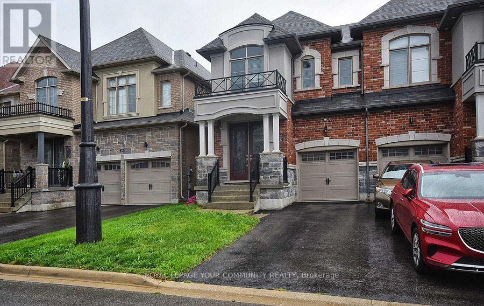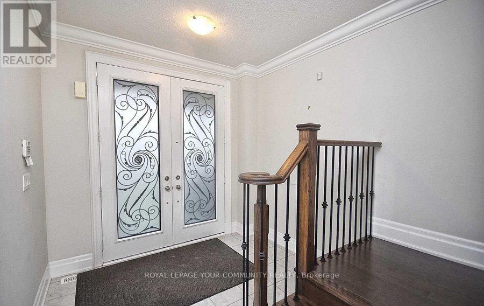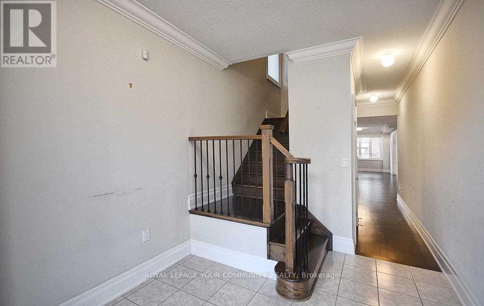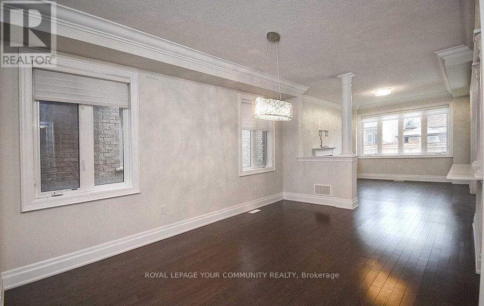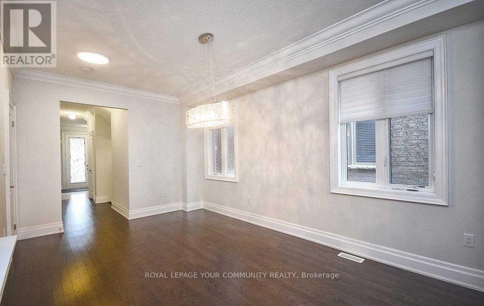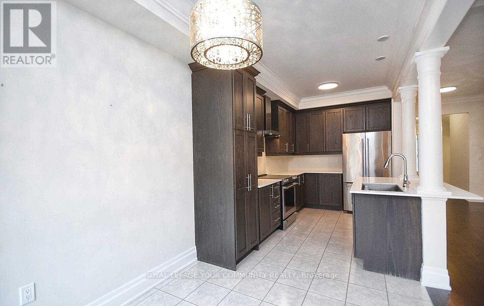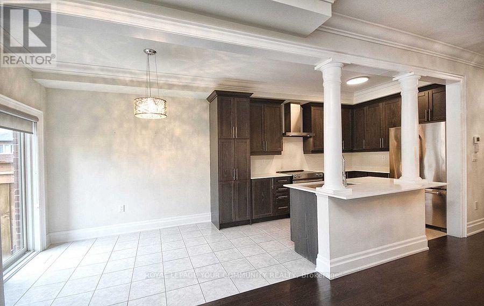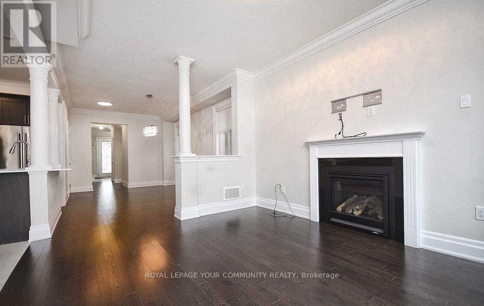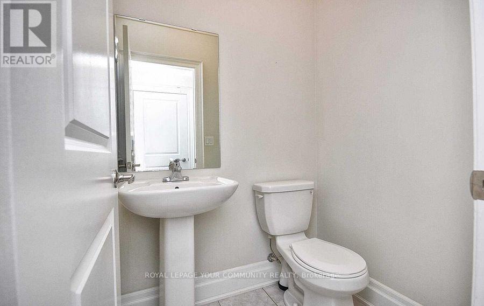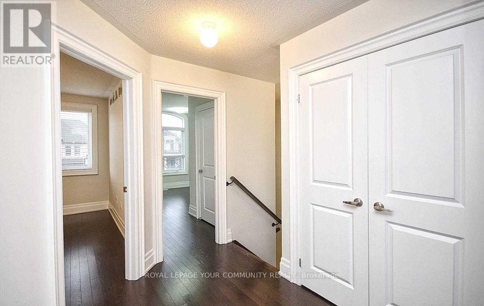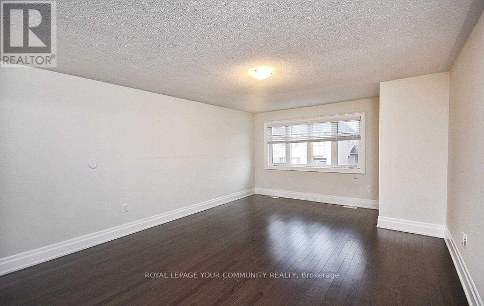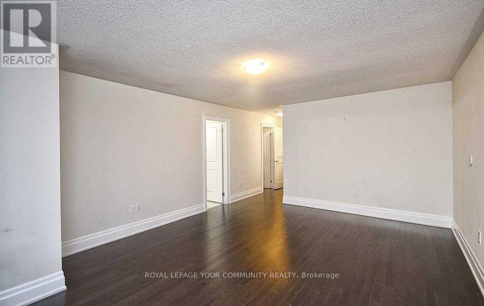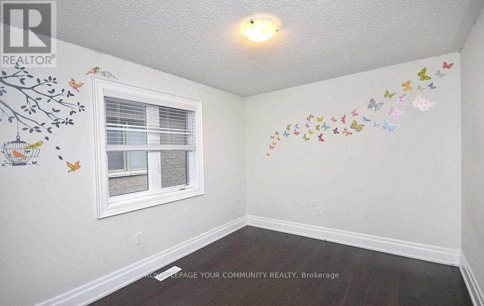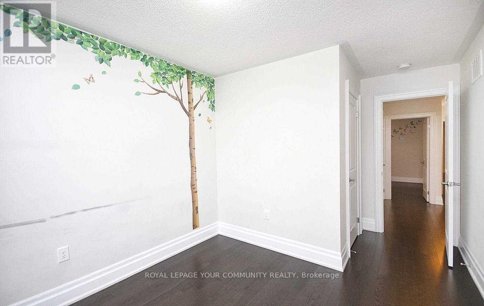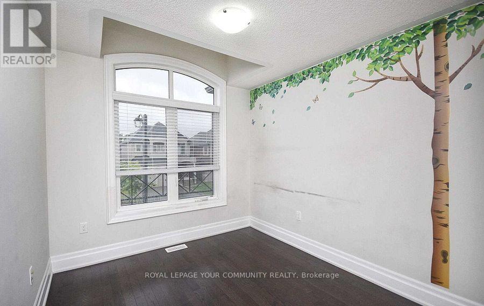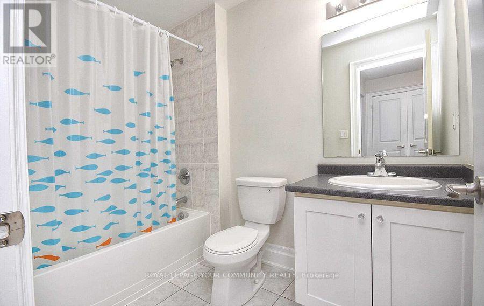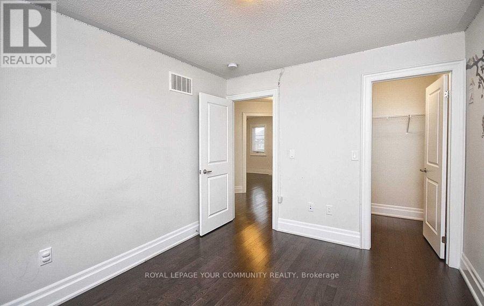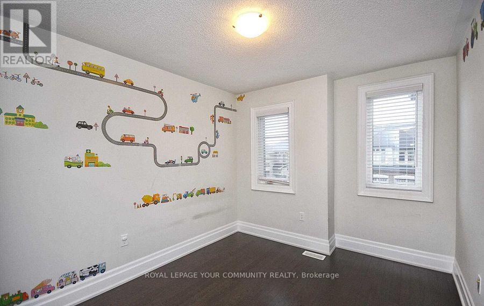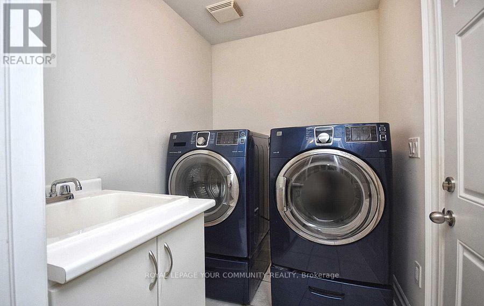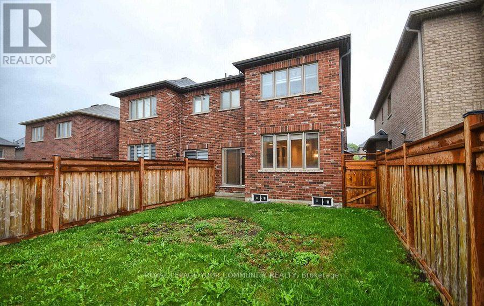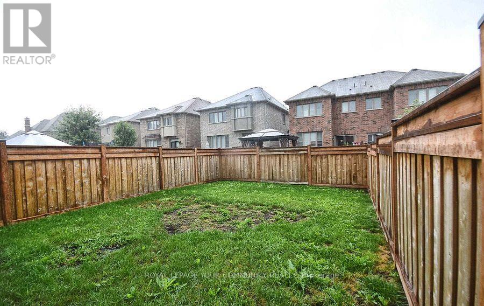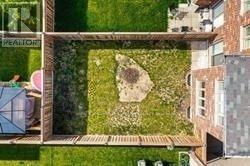590 Sweetwater Crescent Newmarket, Ontario L3X 0H6
$3,200 Monthly
Prestigious Glenway Estates. Above 2000 Sq/Ft Semi Detached - Looks Like Brand New - Immaculate And Upgraded Featuring Hardwood Throughout, Crown Mouldings On Main, Interior Access To Garage Via Main Floor Mudroom/Laundry. Upgraded Kitchen With Extended Cabinets, Quartz Counters, Stainless Steel Appliances, Centre Island And A Large Pantry. Open Concept Main Floor With Fireplace. Oak Staircase Leads To 4 Generous Sized Bedrooms. The Master Ensuite Features A Walk In Closet And 5 Piece Ensuite. (id:58043)
Property Details
| MLS® Number | N12472962 |
| Property Type | Single Family |
| Community Name | Glenway Estates |
| Equipment Type | Water Heater |
| Parking Space Total | 3 |
| Rental Equipment Type | Water Heater |
Building
| Bathroom Total | 3 |
| Bedrooms Above Ground | 4 |
| Bedrooms Total | 4 |
| Age | 6 To 15 Years |
| Appliances | Dishwasher, Dryer, Garage Door Opener, Hood Fan, Stove, Washer, Window Coverings, Refrigerator |
| Basement Development | Unfinished |
| Basement Type | Full (unfinished) |
| Construction Style Attachment | Semi-detached |
| Cooling Type | Central Air Conditioning |
| Exterior Finish | Brick |
| Fireplace Present | Yes |
| Flooring Type | Hardwood |
| Foundation Type | Concrete |
| Half Bath Total | 1 |
| Heating Fuel | Natural Gas |
| Heating Type | Forced Air |
| Stories Total | 2 |
| Size Interior | 2,000 - 2,500 Ft2 |
| Type | House |
| Utility Water | Municipal Water |
Parking
| Attached Garage | |
| Garage |
Land
| Acreage | No |
| Sewer | Sanitary Sewer |
| Size Depth | 107 Ft ,10 In |
| Size Frontage | 24 Ft ,10 In |
| Size Irregular | 24.9 X 107.9 Ft |
| Size Total Text | 24.9 X 107.9 Ft |
Rooms
| Level | Type | Length | Width | Dimensions |
|---|---|---|---|---|
| Second Level | Primary Bedroom | 4.11 m | 5.57 m | 4.11 m x 5.57 m |
| Second Level | Bedroom 2 | 2.97 m | 3.63 m | 2.97 m x 3.63 m |
| Second Level | Bedroom 3 | 2.92 m | 2.74 m | 2.92 m x 2.74 m |
| Second Level | Bedroom 4 | 2.87 m | 3.66 m | 2.87 m x 3.66 m |
| Main Level | Living Room | 5.16 m | 3.3 m | 5.16 m x 3.3 m |
| Main Level | Dining Room | 5.16 m | 3.3 m | 5.16 m x 3.3 m |
| Main Level | Kitchen | 3.28 m | 2.6 m | 3.28 m x 2.6 m |
| Main Level | Eating Area | 3.32 m | 2.6 m | 3.32 m x 2.6 m |
| Main Level | Family Room | 3.32 m | 3.3 m | 3.32 m x 3.3 m |
Contact Us
Contact us for more information
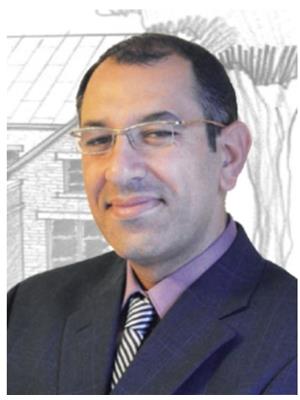
Ashraf Messiha
Broker
8854 Yonge Street
Richmond Hill, Ontario L4C 0T4
(905) 731-2000
(905) 886-7556


