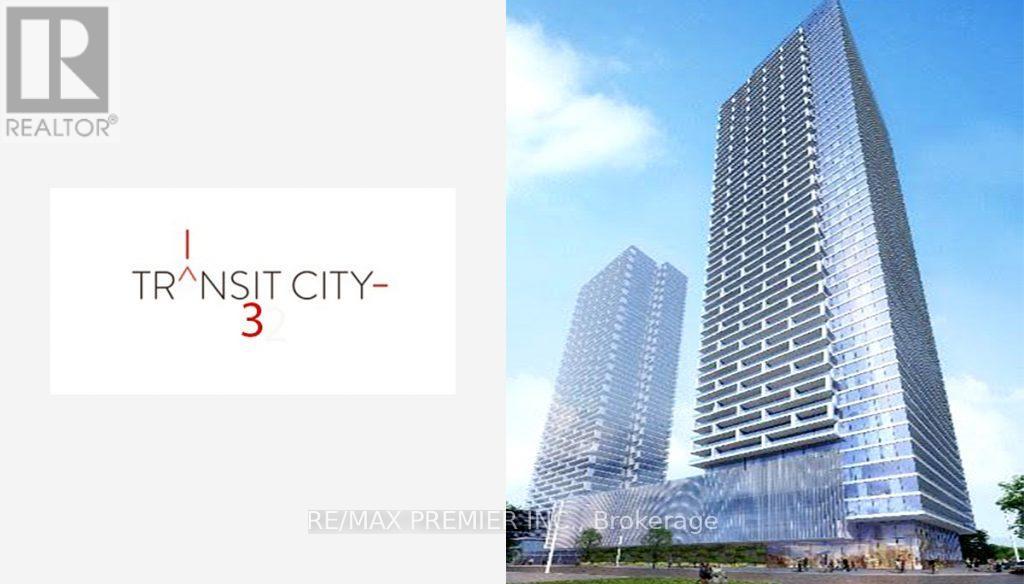2808 - 950 Portage Parkway Vaughan, Ontario L4K 0J7
$2,350 Monthly
Welcome To Transit City 3, Where Luxury, Convenience, And Stunning City Views Come Together In This Beautifully Designed 2-Bedroom + Den, 2-Bathroom Suite. Perfectly Situated On 28th Floor, Offers 9-Foot Ceilings, Floor-To-Ceiling Windows, And Elegant Laminate Flooring Throughout, Creating A Bright, Airy, And Inviting Ambiance. The Sleek, Open-Concept Kitchen Is A Chef's Dream, Featuring Quartz Countertops, Premium Integrated Appliances, And High-End Finishes - Ideal For Both Everyday Living And Entertaining. Step Onto The Large Balcony To Enjoy Serene Southeast-Facing Views And Breathtaking Sunsets. Nestled In The Heart Of The Vaughan Metropolitan Centre (VMC), This Location Offers Unparalleled Access To Transit And Amenities. You're Just Steps To The VMC Subway, YRT Bus Terminal, And VIVA Routes, Ensuring Quick Connections To Downtown Toronto, York University, And Yorkdale Mall. Easy Access To Highways 400, 407, And 7 Makes Travel Across The GTA Effortless. Residents Of Transit City 3 Enjoy World-Class Amenities, Including A State-Of-The-Art Fitness Centre, Stylish Lounge Areas, And 24-Hour Concierge Service. The Building Is Also Steps From The YMCA, A 9-Acre Park, Shopping, Dining, And Entertainment. (id:58043)
Property Details
| MLS® Number | N12472956 |
| Property Type | Single Family |
| Community Name | Vaughan Corporate Centre |
| Amenities Near By | Public Transit |
| Community Features | Community Centre |
| Features | Balcony, Carpet Free |
Building
| Bathroom Total | 2 |
| Bedrooms Above Ground | 2 |
| Bedrooms Below Ground | 1 |
| Bedrooms Total | 3 |
| Amenities | Security/concierge, Party Room, Visitor Parking |
| Appliances | Dishwasher, Dryer, Oven, Stove, Washer, Refrigerator |
| Cooling Type | Central Air Conditioning |
| Exterior Finish | Concrete |
| Flooring Type | Laminate |
| Heating Fuel | Natural Gas |
| Heating Type | Forced Air |
| Size Interior | 600 - 699 Ft2 |
| Type | Apartment |
Parking
| Underground | |
| Garage |
Land
| Acreage | No |
| Land Amenities | Public Transit |
Rooms
| Level | Type | Length | Width | Dimensions |
|---|---|---|---|---|
| Ground Level | Living Room | 2.4 m | 2.81 m | 2.4 m x 2.81 m |
| Ground Level | Kitchen | 3.43 m | 2.81 m | 3.43 m x 2.81 m |
| Ground Level | Primary Bedroom | 2.74 m | 3.14 m | 2.74 m x 3.14 m |
| Ground Level | Bedroom 2 | 2.6 m | 2.15 m | 2.6 m x 2.15 m |
| Ground Level | Den | 1.32 m | 1.64 m | 1.32 m x 1.64 m |
Contact Us
Contact us for more information
Kien Ung Miranda
Salesperson
1885 Wilson Ave Ste 200a
Toronto, Ontario M9M 1A2
(416) 743-2000
(416) 743-2031




