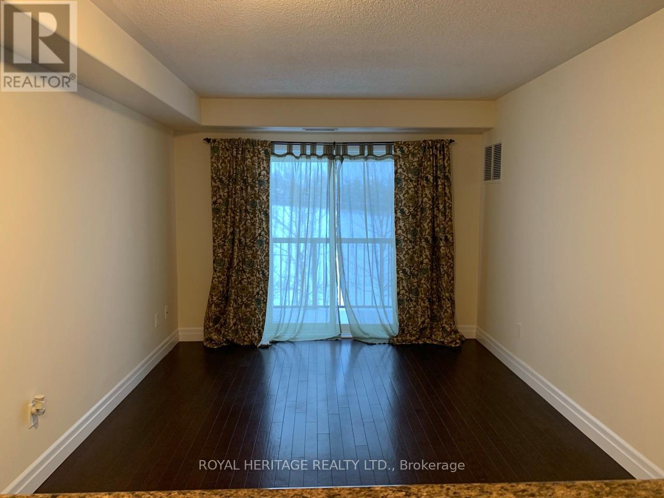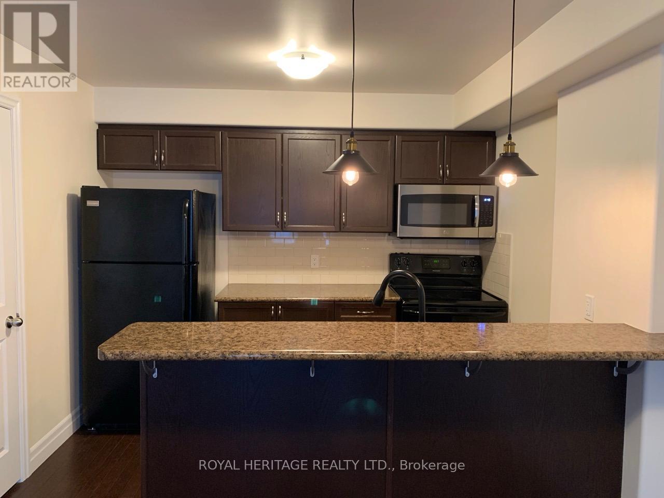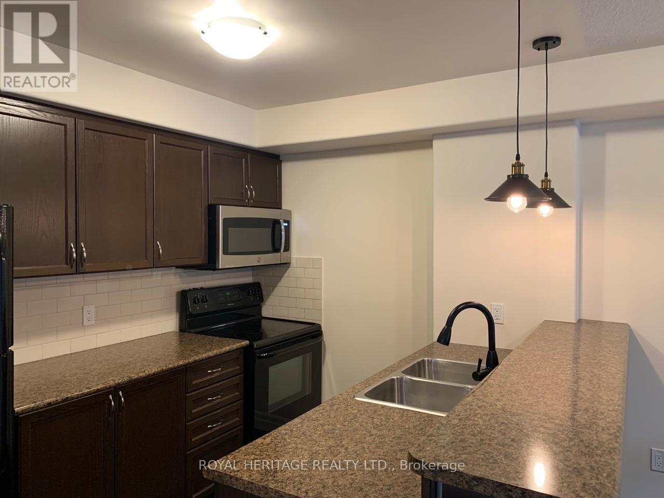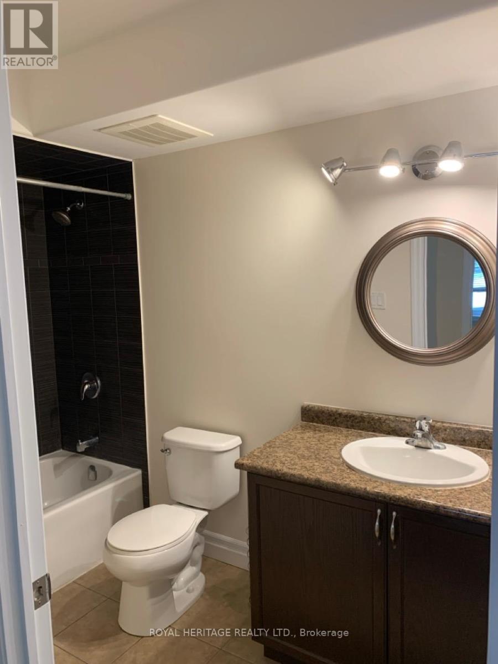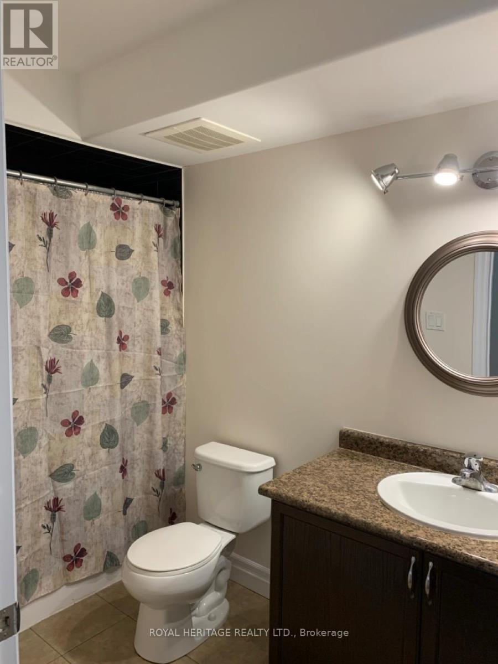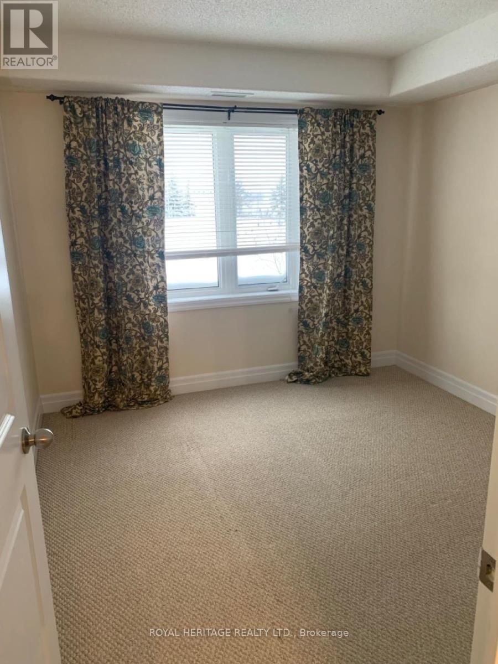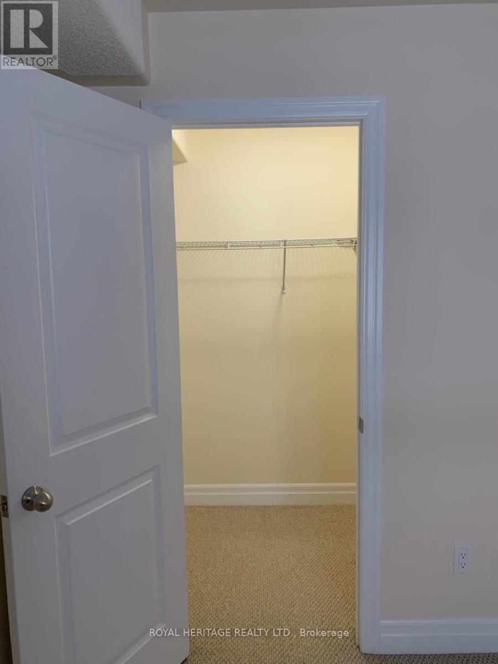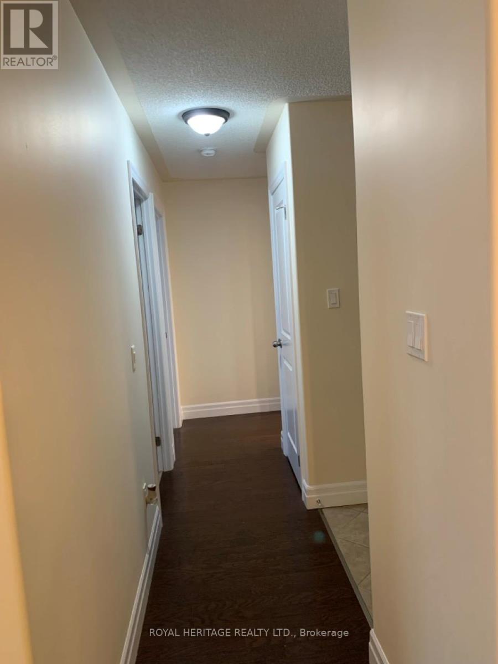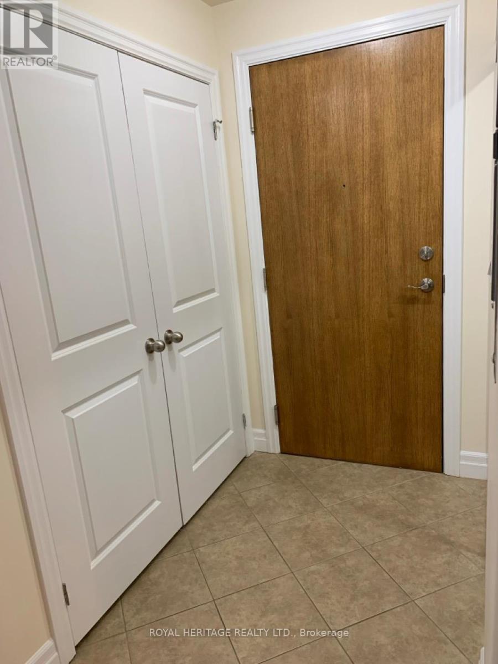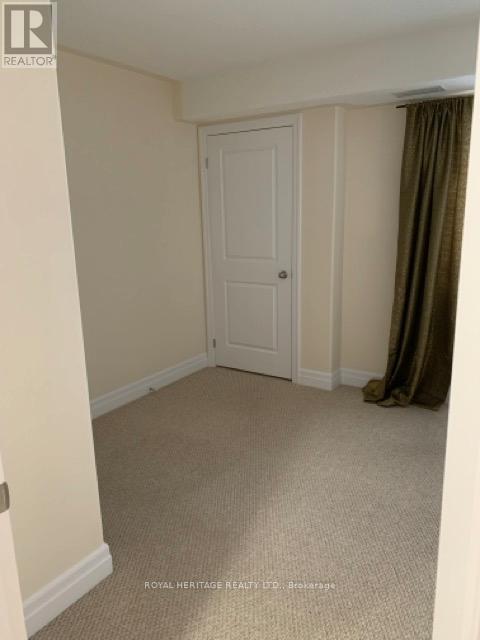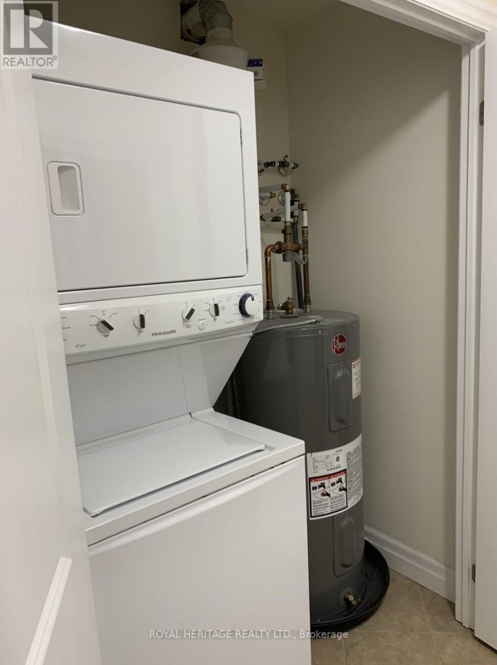2 Bedroom
1 Bathroom
700 - 799 ft2
Central Air Conditioning
Forced Air
$2,000 Monthly
Experience the comfort, quiet and privacy of a second-floor condominium with a private balcony overlooking lush green space-perfect for savoring your morning coffee or unwinding during relaxing evenings with family and friends. The kitchen and family room feature elegant hardwood floors and are conveniently situated across the hallway, making entertaining and daily living effortless. Enjoy modern appliances, including a fridge, stove, over-the-range microwave, and dishwasher for your convenience. Retreat to the primary bedroom, complete with a separate walk-in closet for ample storage. Natural light fills the open concept living area, creating a warm and inviting atmosphere that welcomes you home every day. The spacious layout provides ample room for guests and features a dedicated area that can be used as a home office, supporting work-from-home flexibility and comfort. Additional conveniences, such as the in-suite laundry closet, make daily routines efficient and straightforward. Embrace a lifestyle that balances tranquility and convenience, just a short stroll from shopping, restaurants, schools, and parks. Spend your weekends exploring nearby green spaces or enjoying recreational activities, while commuting remains effortless with quick access to the highway, public transportation, and Fleming College. Condo bylaws are restricting a maximum of two pets, and their weight can't exceed 10 Kilograms. (id:58043)
Property Details
|
MLS® Number
|
X12473161 |
|
Property Type
|
Single Family |
|
Community Name
|
Otonabee Ward 1 |
|
Amenities Near By
|
Park, Public Transit |
|
Equipment Type
|
Water Heater |
|
Features
|
Balcony |
|
Parking Space Total
|
1 |
|
Rental Equipment Type
|
Water Heater |
Building
|
Bathroom Total
|
1 |
|
Bedrooms Above Ground
|
2 |
|
Bedrooms Total
|
2 |
|
Age
|
6 To 10 Years |
|
Amenities
|
Separate Electricity Meters, Separate Heating Controls |
|
Appliances
|
Intercom |
|
Cooling Type
|
Central Air Conditioning |
|
Exterior Finish
|
Aluminum Siding, Brick Facing |
|
Flooring Type
|
Hardwood, Tile |
|
Heating Fuel
|
Natural Gas |
|
Heating Type
|
Forced Air |
|
Size Interior
|
700 - 799 Ft2 |
|
Type
|
Apartment |
Parking
Land
|
Acreage
|
No |
|
Land Amenities
|
Park, Public Transit |
Rooms
| Level |
Type |
Length |
Width |
Dimensions |
|
Main Level |
Bedroom |
3.65 m |
3.35 m |
3.65 m x 3.35 m |
|
Main Level |
Bedroom 2 |
3.05 m |
2.44 m |
3.05 m x 2.44 m |
|
Main Level |
Family Room |
5.48 m |
3.05 m |
5.48 m x 3.05 m |
|
Main Level |
Kitchen |
3.35 m |
2.14 m |
3.35 m x 2.14 m |
|
Main Level |
Bathroom |
3.04 m |
2.14 m |
3.04 m x 2.14 m |
|
Main Level |
Foyer |
1.82 m |
1.22 m |
1.82 m x 1.22 m |
|
Main Level |
Laundry Room |
0.92 m |
1.53 m |
0.92 m x 1.53 m |
https://www.realtor.ca/real-estate/29013147/209-312-spillsbury-drive-n-peterborough-otonabee-ward-1-otonabee-ward-1


