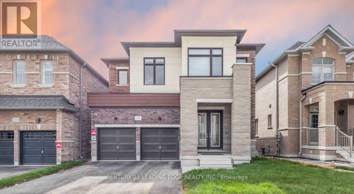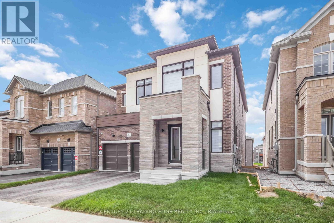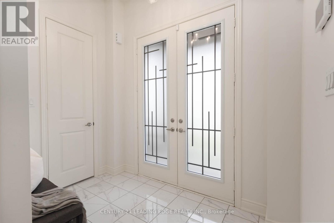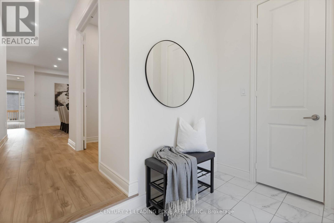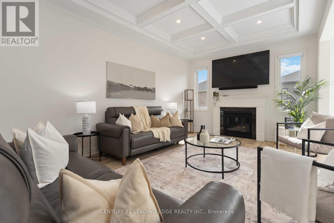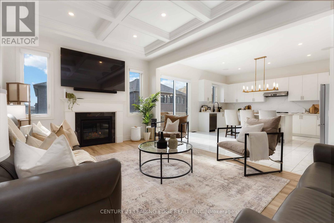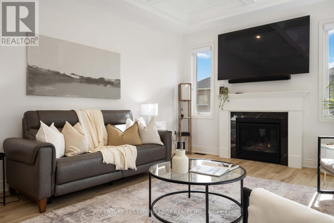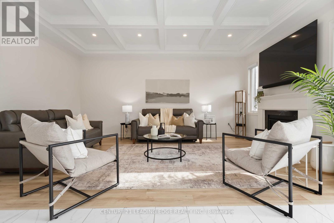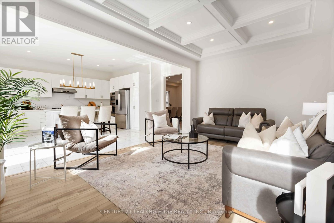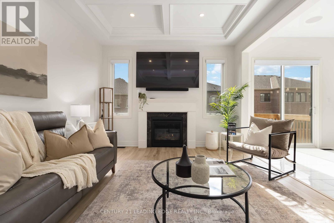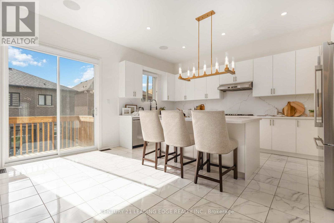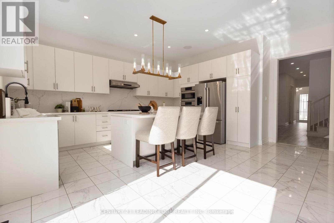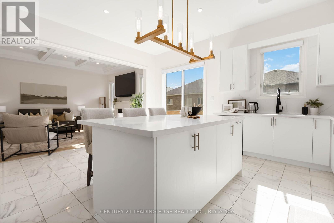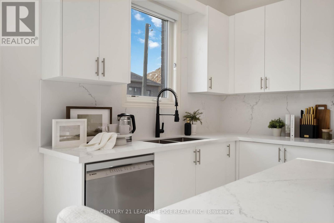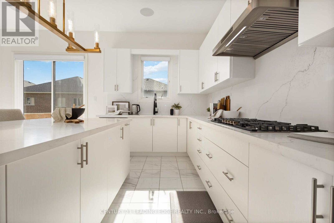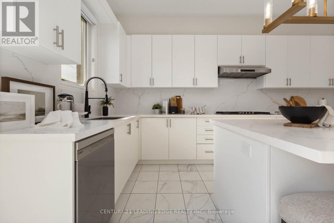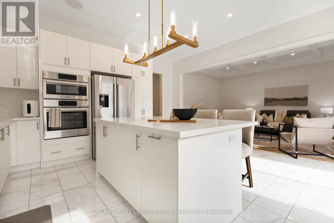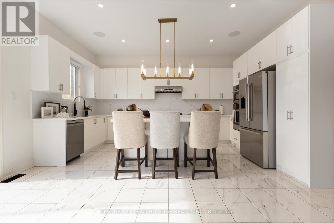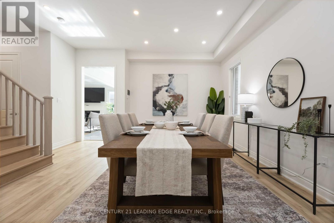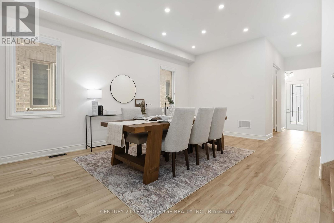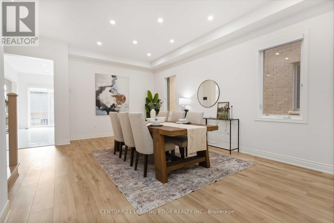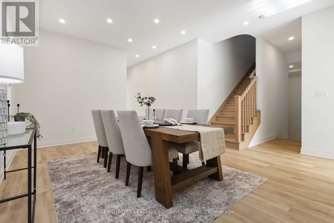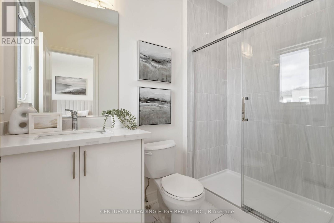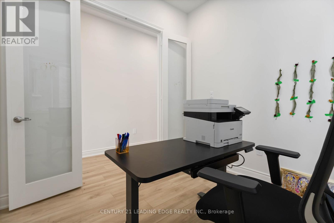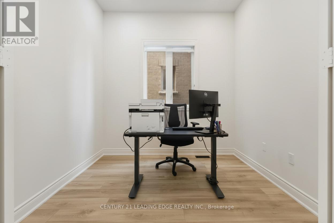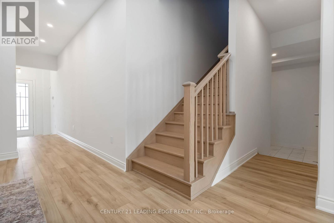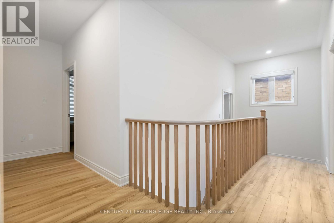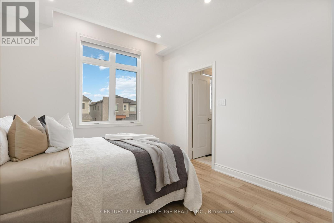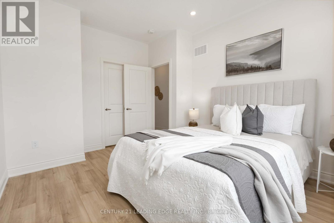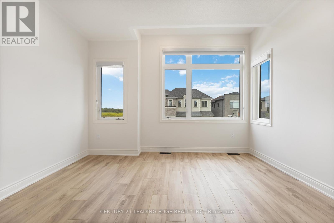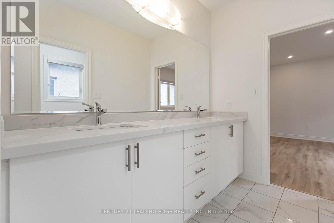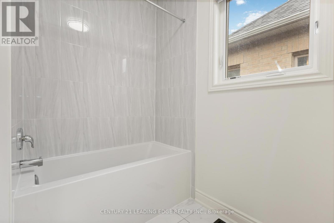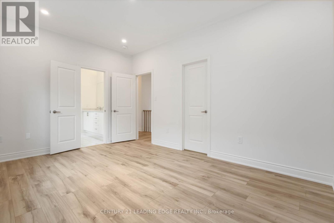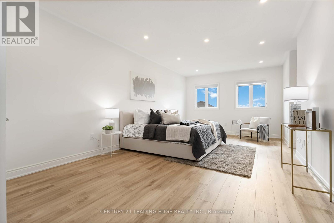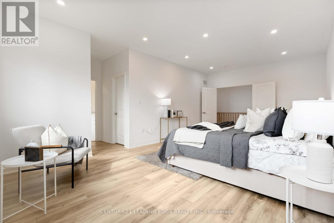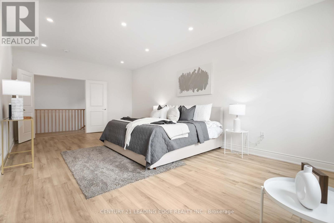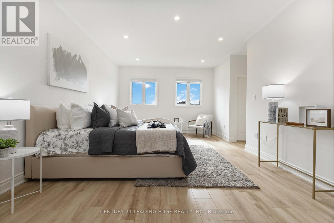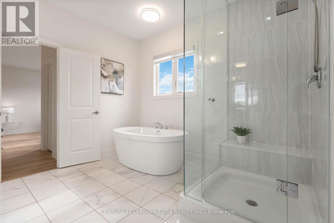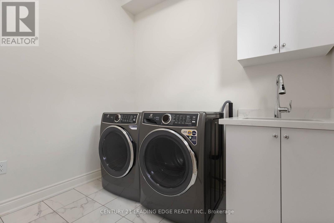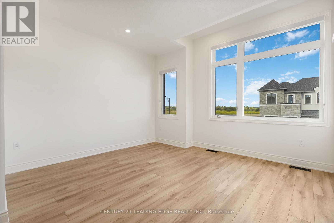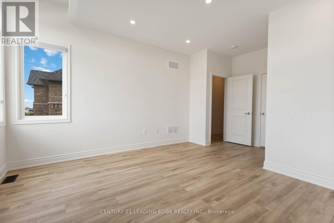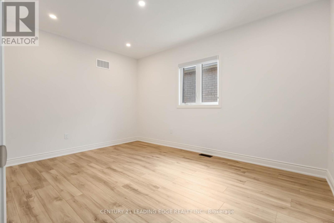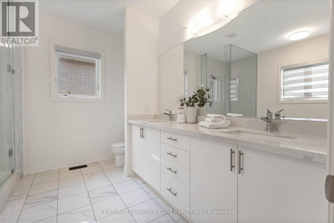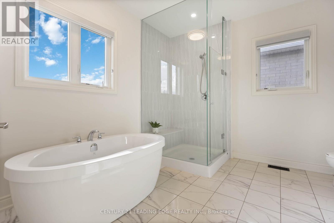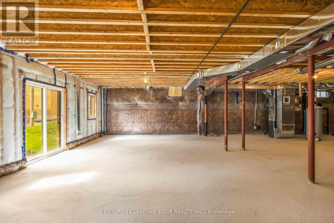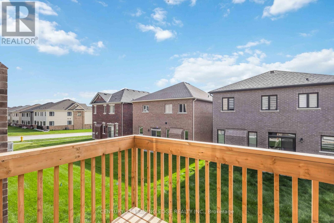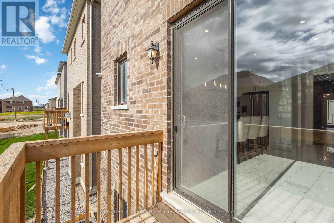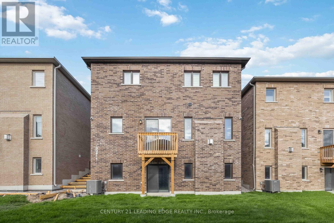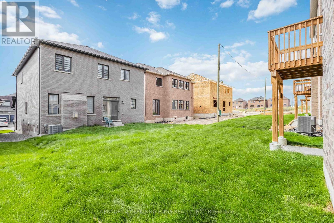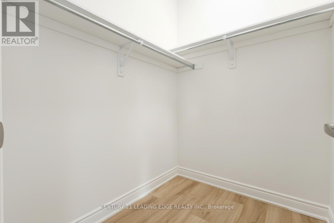2118 Cayenne Street Oshawa, Ontario L1H 0H4
$3,800 Monthly
Welcome to 2118 Cayenne St, a stunning and spacious newly built 4-bedroom, 5-bathroom detached home available for rent in North Oshawa's sought-after Kedron community. Offering over 3,000 sq. ft. of modern living space, this home features soaring 10' ceilings on the main floor and 9' ceilings upstairs, creating an open, airy feel throughout. Each bedroom includes its own private ensuite, with the primary suite boasting a luxurious spa-style 5-piece bathroom. The contemporary kitchen is both stylish and functional, complete with extended cabinetry, a double stainless-steel sink, and sleek pot lights. High-end finishes like 8mm laminate flooring and large ceramic tiles add to the home's modern elegance while being easy to maintain. Architectural details such as waffle ceilings and upgraded design elements elevate the space even further. The location offers quick access to top-rated schools, parks, shopping, and major highways. This home is perfect for families or professionals seeking upscale rental living in one of Oshawa's fastest-growing neighborhoods. (id:58043)
Property Details
| MLS® Number | E12473338 |
| Property Type | Single Family |
| Neigbourhood | Kedron |
| Community Name | Kedron |
| Equipment Type | Water Heater |
| Parking Space Total | 4 |
| Rental Equipment Type | Water Heater |
Building
| Bathroom Total | 4 |
| Bedrooms Above Ground | 4 |
| Bedrooms Total | 4 |
| Amenities | Fireplace(s) |
| Appliances | Garage Door Opener Remote(s), Oven - Built-in, Central Vacuum, Water Heater, All |
| Basement Development | Unfinished |
| Basement Type | Full (unfinished) |
| Construction Style Attachment | Detached |
| Cooling Type | Central Air Conditioning, Air Exchanger |
| Exterior Finish | Brick |
| Fireplace Present | Yes |
| Fireplace Total | 1 |
| Flooring Type | Laminate, Ceramic |
| Foundation Type | Concrete |
| Half Bath Total | 1 |
| Heating Fuel | Natural Gas |
| Heating Type | Forced Air |
| Stories Total | 2 |
| Size Interior | 3,000 - 3,500 Ft2 |
| Type | House |
| Utility Water | Municipal Water |
Parking
| Attached Garage | |
| Garage |
Land
| Acreage | No |
| Sewer | Sanitary Sewer |
| Size Depth | 100 Ft ,6 In |
| Size Frontage | 40 Ft ,1 In |
| Size Irregular | 40.1 X 100.5 Ft |
| Size Total Text | 40.1 X 100.5 Ft |
Rooms
| Level | Type | Length | Width | Dimensions |
|---|---|---|---|---|
| Second Level | Primary Bedroom | 6.95 m | 3.96 m | 6.95 m x 3.96 m |
| Second Level | Bedroom | 4.57 m | 3.35 m | 4.57 m x 3.35 m |
| Second Level | Bedroom | 4.11 m | 4.02 m | 4.11 m x 4.02 m |
| Second Level | Bedroom | 3.57 m | 3.35 m | 3.57 m x 3.35 m |
| Main Level | Office | 2.8 m | 2.74 m | 2.8 m x 2.74 m |
| Main Level | Living Room | 6.1 m | 4.6 m | 6.1 m x 4.6 m |
| Main Level | Dining Room | 6.1 m | 4.6 m | 6.1 m x 4.6 m |
| Main Level | Kitchen | 5.18 m | 2.62 m | 5.18 m x 2.62 m |
| Main Level | Eating Area | 5.79 m | 3.72 m | 5.79 m x 3.72 m |
| Main Level | Family Room | 5.79 m | 3.72 m | 5.79 m x 3.72 m |
https://www.realtor.ca/real-estate/29013479/2118-cayenne-street-oshawa-kedron-kedron
Contact Us
Contact us for more information

Stephen Moore
Salesperson
www.realtorscollective.com/
www.facebook.com/RealtorsCollective/
twitter.com/stevesmyagent
www.linkedin.com/in/steve-realtorscollective
6311 Main Street
Stouffville, Ontario L4A 1G5
(905) 642-0001
(905) 640-3330
leadingedgerealty.c21.ca/

Sue Trauzzi-Vantienen
Salesperson
www.homesbysue.ca/
www.facebook.com/homesbysueTVT/
twitter.com/strauzzi
www.linkedin.com/in/homesbysue/
408 Dundas St West
Whitby, Ontario L1N 2M7
(905) 666-0000
leadingedgerealty.c21.ca/


