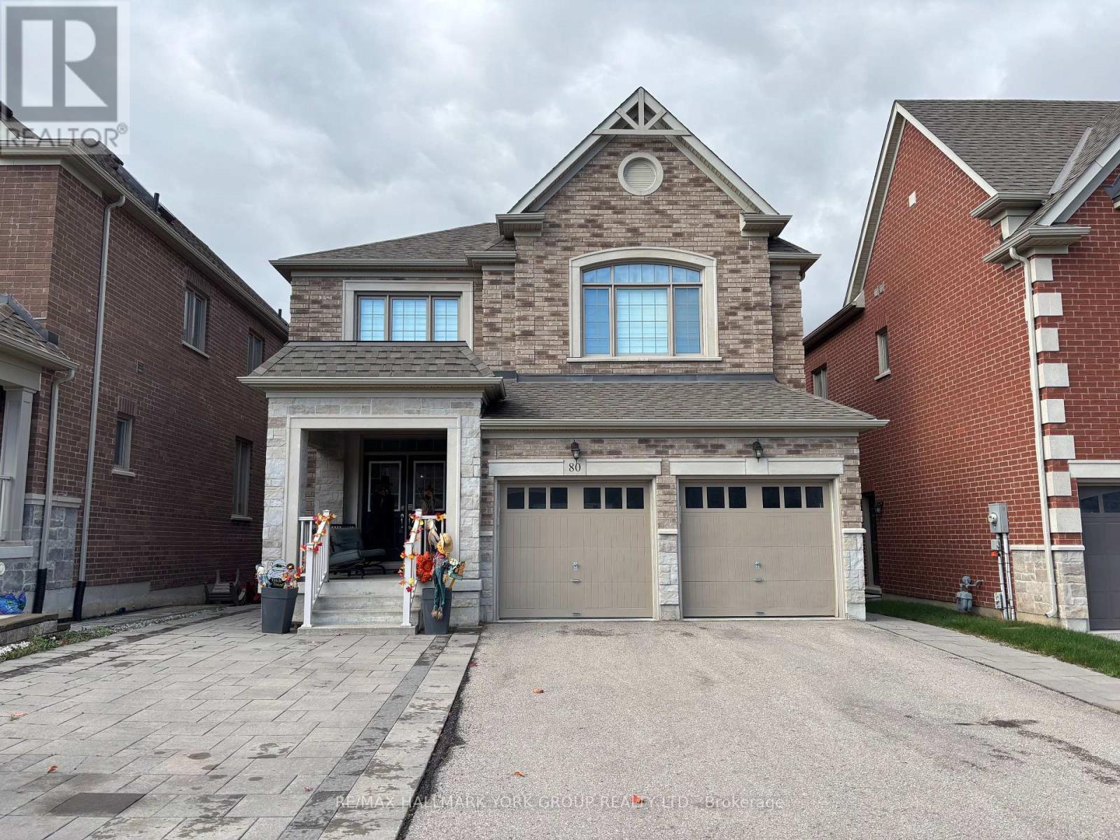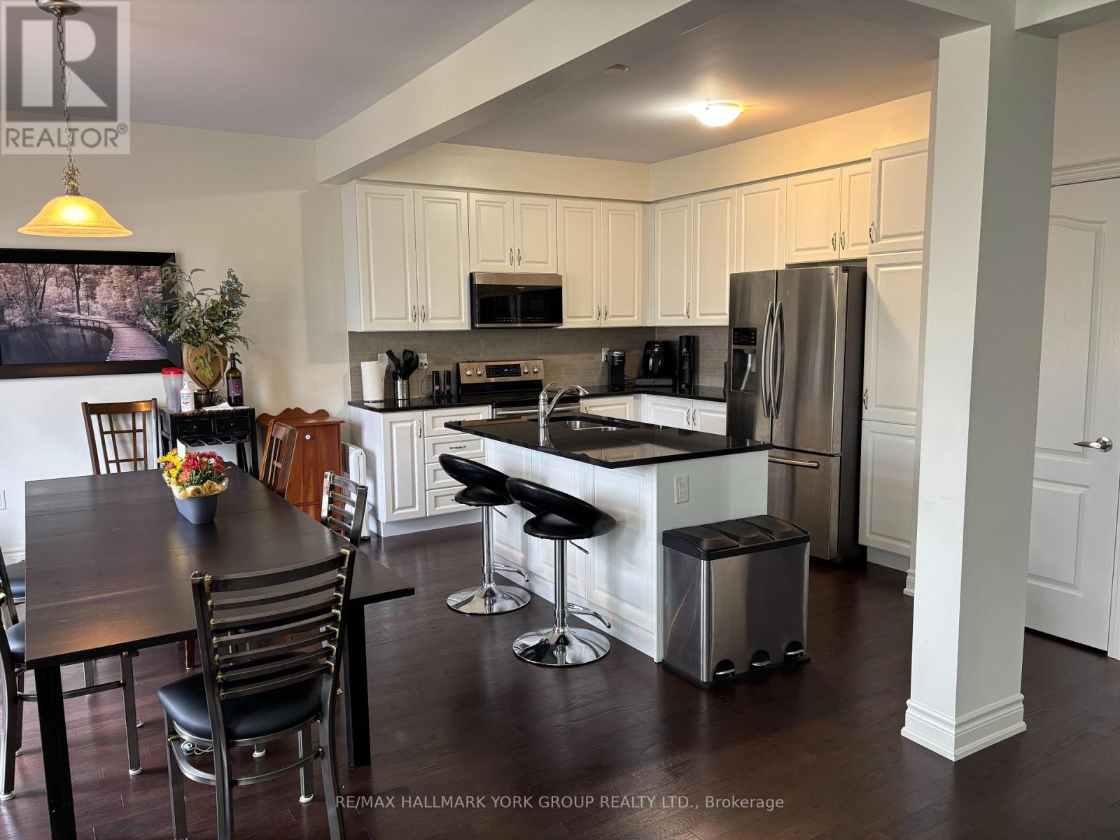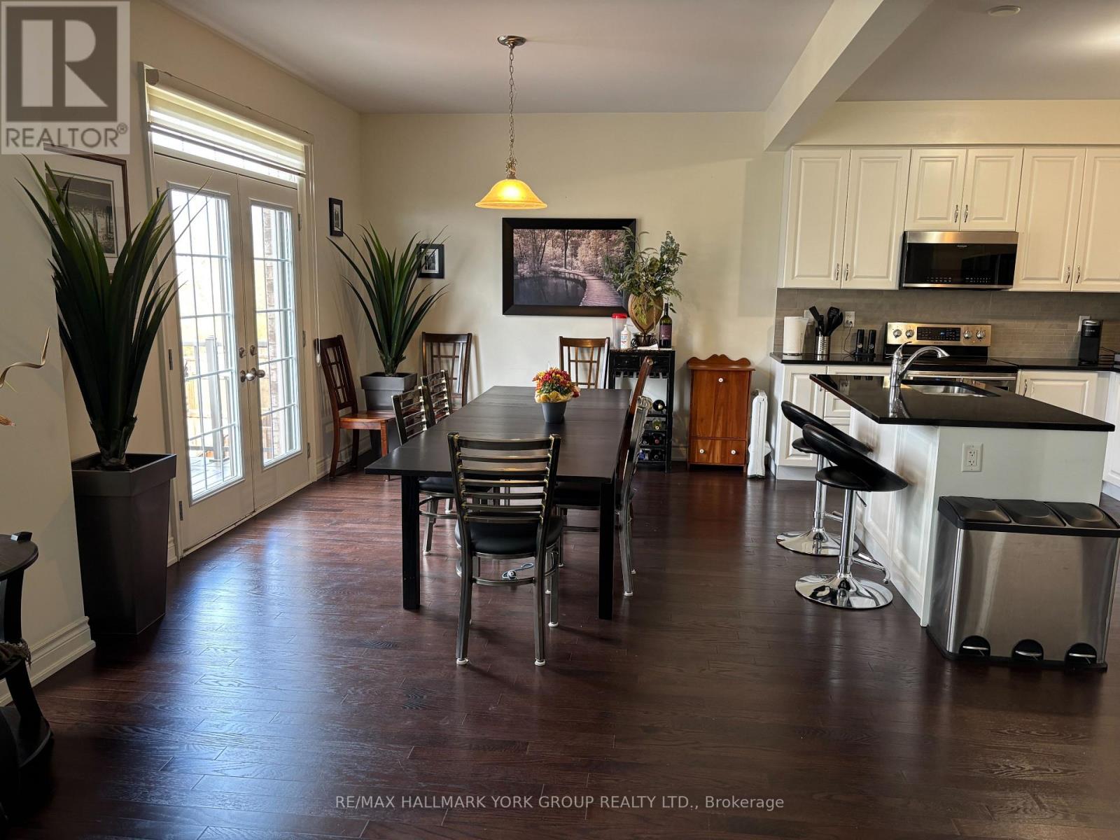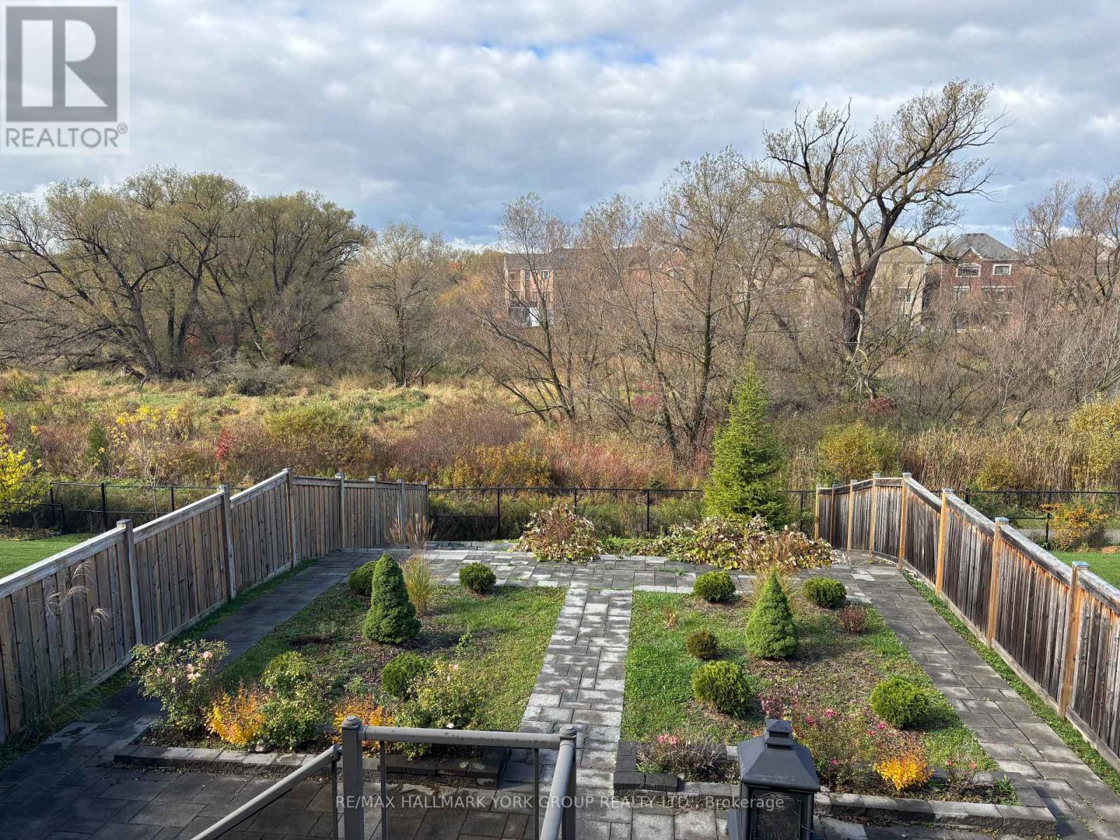80 Briarfield Avenue East Gwillimbury, Ontario L9N 0P4
$3,500 Monthly
Incredible Family Home Backing On To Ravine In Desirable Sharon Village! Fabulous Open Concept Layout With Large Living/Dining Area, Bright Family Room With Gas Fireplace Overlooking The Upgraded Eat-In Kitchen With Stainless Steel Appliances, Centre Island With Breakfast Bar & Walk-Out To Huge Deck With Stunning Nature Views! Second Floor Offers 4 Spacious Bedrooms Including Primary Suite With His & Hers Walk-In Closets & 5-Piece Ensuite. Extensive Landscaping & Stonework, Main Floor Laundry & Garage Access. Close To Transit, Schools, Trails & All Amenities. Don't Miss This Opportunity! (id:58043)
Property Details
| MLS® Number | N12473999 |
| Property Type | Single Family |
| Neigbourhood | Sharon Village |
| Community Name | Sharon |
| Equipment Type | Water Heater |
| Parking Space Total | 6 |
| Rental Equipment Type | Water Heater |
Building
| Bathroom Total | 4 |
| Bedrooms Above Ground | 4 |
| Bedrooms Total | 4 |
| Amenities | Fireplace(s) |
| Basement Features | Walk Out |
| Basement Type | Full |
| Construction Style Attachment | Detached |
| Cooling Type | Central Air Conditioning |
| Exterior Finish | Brick, Stone |
| Fireplace Present | Yes |
| Flooring Type | Hardwood |
| Foundation Type | Poured Concrete |
| Half Bath Total | 1 |
| Heating Fuel | Natural Gas |
| Heating Type | Forced Air |
| Stories Total | 2 |
| Size Interior | 2,500 - 3,000 Ft2 |
| Type | House |
| Utility Water | Municipal Water |
Parking
| Garage |
Land
| Acreage | No |
| Sewer | Sanitary Sewer |
Rooms
| Level | Type | Length | Width | Dimensions |
|---|---|---|---|---|
| Main Level | Living Room | 2.49 m | 3.28 m | 2.49 m x 3.28 m |
| Main Level | Dining Room | 3.02 m | 3.28 m | 3.02 m x 3.28 m |
| Main Level | Family Room | 5.04 m | 4.1 m | 5.04 m x 4.1 m |
| Main Level | Kitchen | 4.27 m | 2.83 m | 4.27 m x 2.83 m |
| Main Level | Eating Area | 3.35 m | 3.35 m | 3.35 m x 3.35 m |
| Upper Level | Primary Bedroom | 5.86 m | 3.82 m | 5.86 m x 3.82 m |
| Upper Level | Bedroom 2 | 3.65 m | 3.19 m | 3.65 m x 3.19 m |
| Upper Level | Bedroom 3 | 3.96 m | 3.2 m | 3.96 m x 3.2 m |
| Upper Level | Bedroom 4 | 4.69 m | 3.8 m | 4.69 m x 3.8 m |
https://www.realtor.ca/real-estate/29014838/80-briarfield-avenue-east-gwillimbury-sharon-sharon
Contact Us
Contact us for more information

Allan Henderson
Salesperson
henderson-homes.ca/
(905) 727-1941
(905) 841-6018







