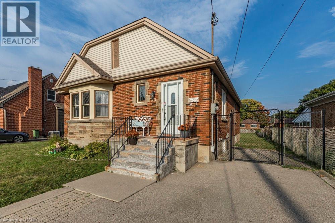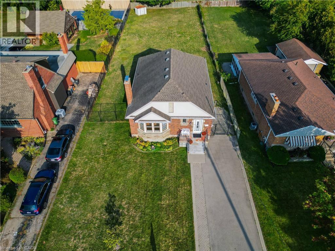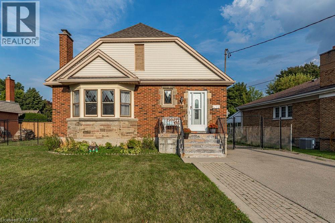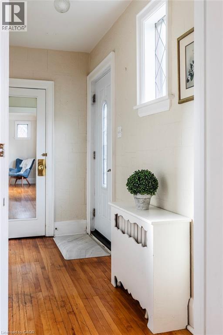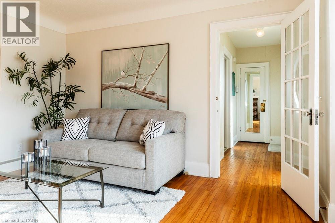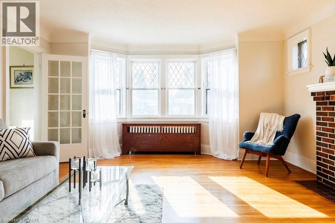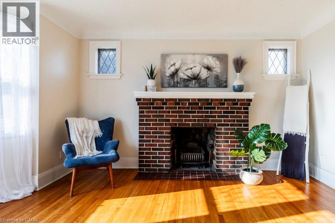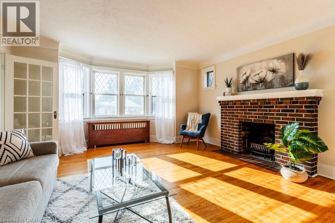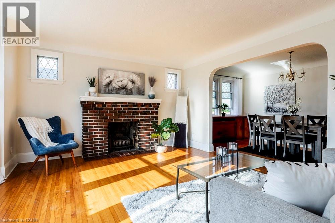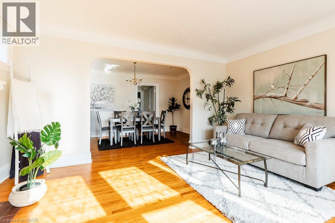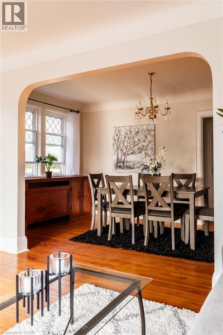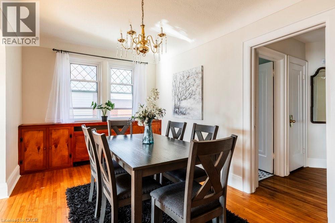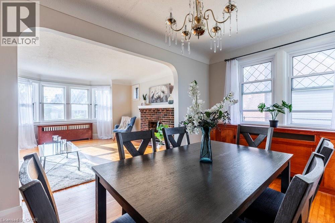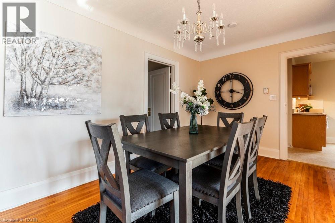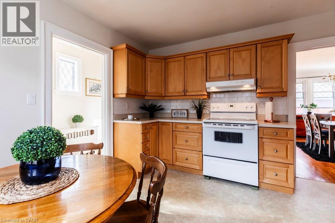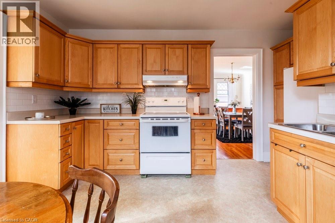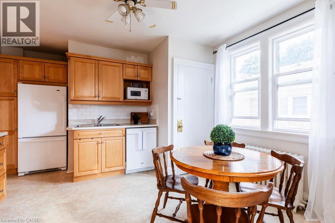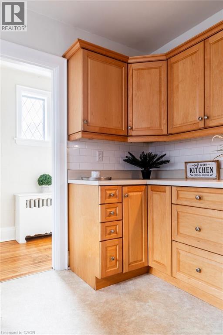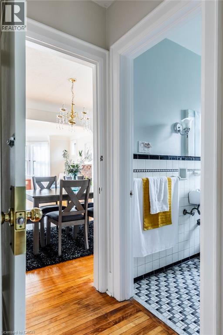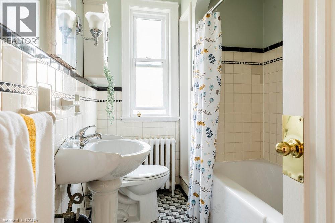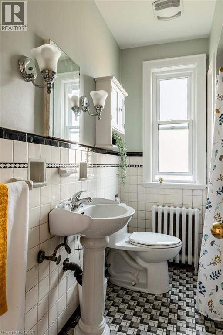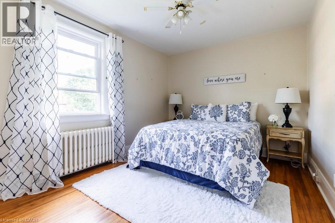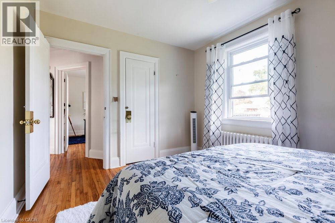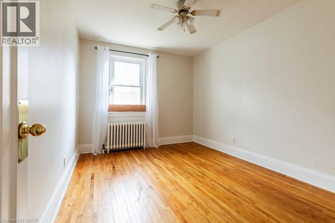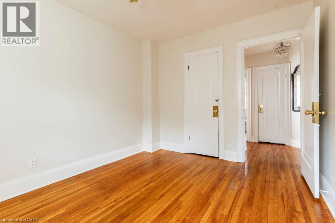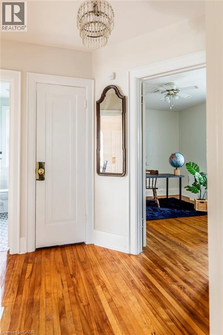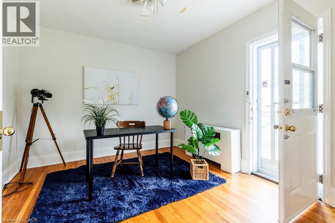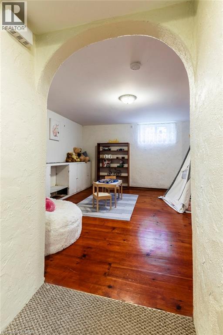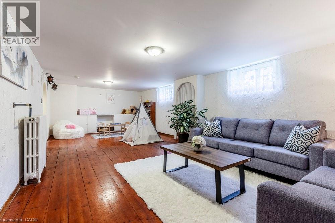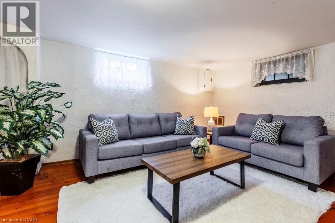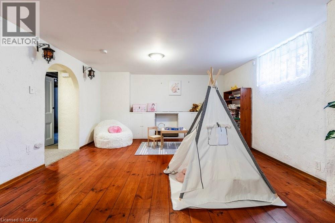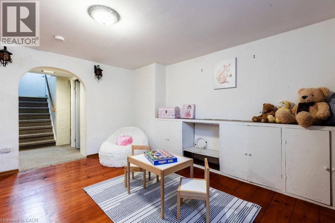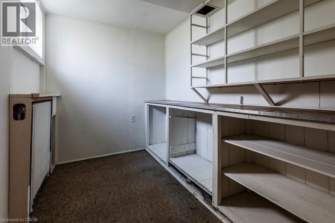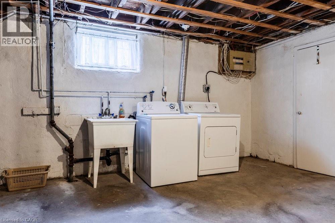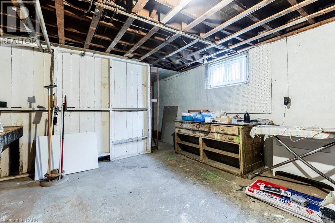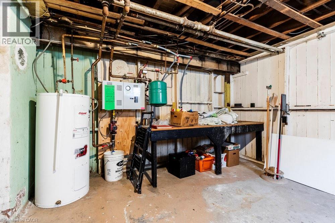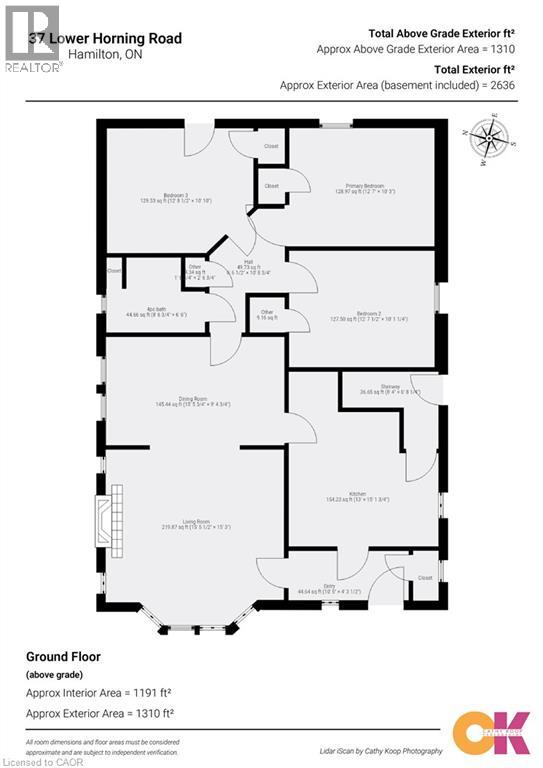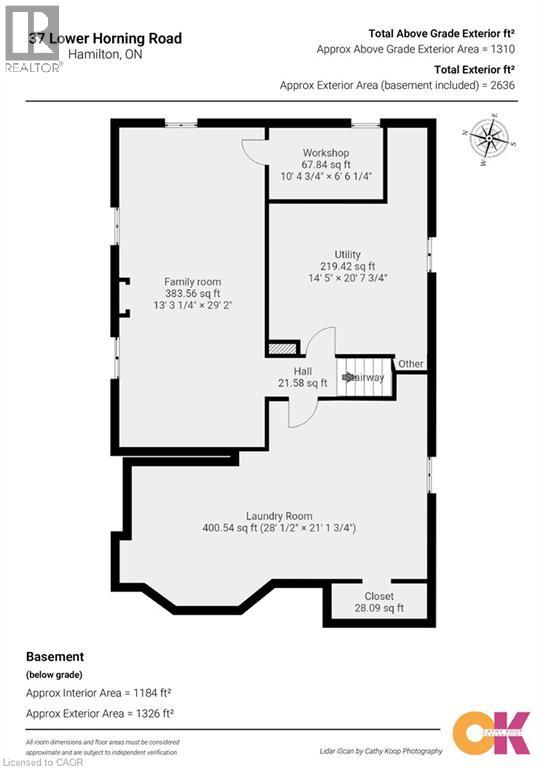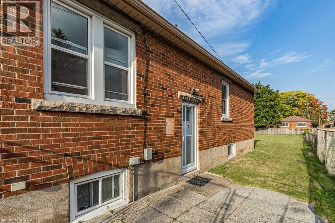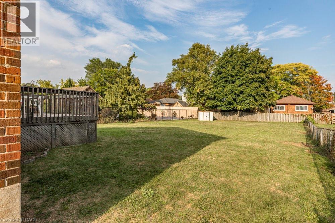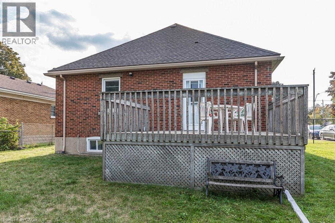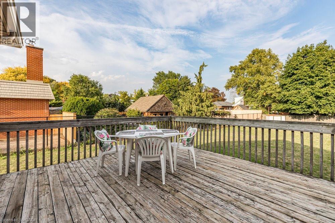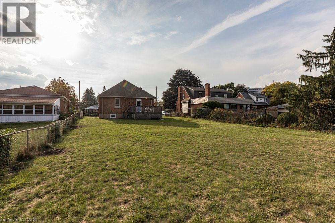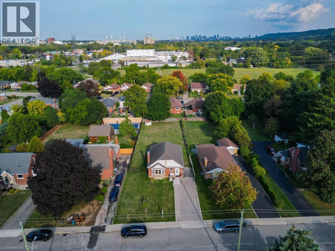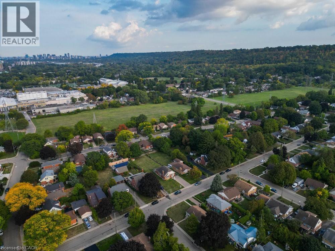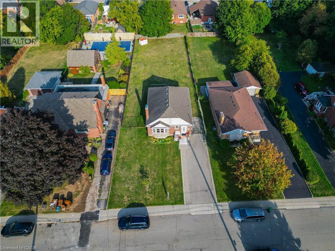37 Lower Horning Road Hamilton, Ontario L8S 3E9
$2,600 MonthlyInsurance, Water
RARE 60'X200' LOT! Looking for A+ tenants, ideal for professional couples or young family. This well-maintained 3-bedroom brick bungalow is available for a 1 year lease. A side entrance leads to the partly finished basement with a spacious rec room featuring wide-plank floors - ideal for family living. Inside, beautiful hardwood floors and abundant natural light complement a functional layout that flows from the bright living room with cove ceilings, fireplace, and leaded glass windows, through an arched opening to the formal dining room and updated kitchen with maple cabinetry, subway tile backsplash, and built-in appliances. One of the bedrooms offers a walkout to a large rear deck overlooking the deep fenced yard -perfect for outdoor entertaining. Conveniently located near McMaster University & Hospital, shopping, transit, schools, trails, and parks, and just minutes to Downtown Dundas and Ancaster Village. Non-smoking. Tenant pays heat, hydro, tenant insurance, and cable/internet. (id:58043)
Property Details
| MLS® Number | 40780585 |
| Property Type | Single Family |
| Neigbourhood | Ainslie Wood West |
| Amenities Near By | Golf Nearby, Hospital, Park, Place Of Worship, Playground, Public Transit, Schools, Shopping |
| Community Features | Community Centre |
| Equipment Type | Water Heater |
| Features | Conservation/green Belt, Paved Driveway |
| Parking Space Total | 5 |
| Rental Equipment Type | Water Heater |
| Structure | Shed, Porch |
Building
| Bathroom Total | 1 |
| Bedrooms Above Ground | 3 |
| Bedrooms Total | 3 |
| Appliances | Dishwasher, Dryer, Freezer, Microwave, Refrigerator, Stove, Washer, Hood Fan |
| Architectural Style | Bungalow |
| Basement Development | Partially Finished |
| Basement Type | Full (partially Finished) |
| Constructed Date | 1940 |
| Construction Style Attachment | Detached |
| Cooling Type | Window Air Conditioner |
| Exterior Finish | Brick, Stone, Vinyl Siding |
| Fire Protection | Smoke Detectors |
| Fireplace Present | Yes |
| Fireplace Total | 1 |
| Fireplace Type | Other - See Remarks |
| Fixture | Ceiling Fans |
| Foundation Type | Unknown |
| Heating Fuel | Electric |
| Stories Total | 1 |
| Size Interior | 1,693 Ft2 |
| Type | House |
| Utility Water | Municipal Water |
Land
| Access Type | Road Access |
| Acreage | No |
| Fence Type | Fence |
| Land Amenities | Golf Nearby, Hospital, Park, Place Of Worship, Playground, Public Transit, Schools, Shopping |
| Sewer | Municipal Sewage System |
| Size Depth | 200 Ft |
| Size Frontage | 60 Ft |
| Size Total Text | Under 1/2 Acre |
| Zoning Description | C/s-1335 |
Rooms
| Level | Type | Length | Width | Dimensions |
|---|---|---|---|---|
| Basement | Recreation Room | 29'2'' x 13'3'' | ||
| Basement | Laundry Room | 28'1'' x 21'2'' | ||
| Basement | Utility Room | 20'8'' x 14'5'' | ||
| Basement | Cold Room | 10'5'' x 6'6'' | ||
| Main Level | Foyer | 10'5'' x 4'4'' | ||
| Main Level | Living Room | 15'6'' x 15'3'' | ||
| Main Level | Dining Room | 15'6'' x 9'5'' | ||
| Main Level | Eat In Kitchen | 15'2'' x 13'0'' | ||
| Main Level | Primary Bedroom | 12'7'' x 10'3'' | ||
| Main Level | Bedroom | 12'8'' x 10'1'' | ||
| Main Level | Bedroom | 12'9'' x 10'10'' | ||
| Main Level | 4pc Bathroom | 8'7'' x 6'6'' |
https://www.realtor.ca/real-estate/29014737/37-lower-horning-road-hamilton
Contact Us
Contact us for more information

Colette Cooper
Broker
www.colettecooper.com/
1122 Wilson Street W Suite 200
Ancaster, Ontario L9G 3K9
(905) 648-4451
www.royallepagestate.ca/


