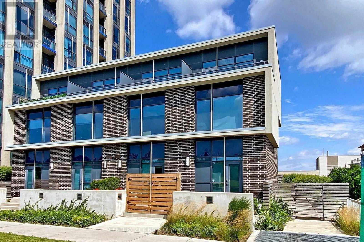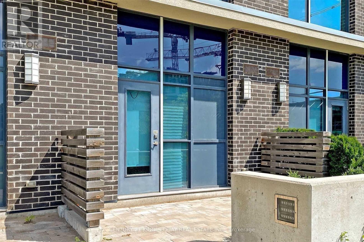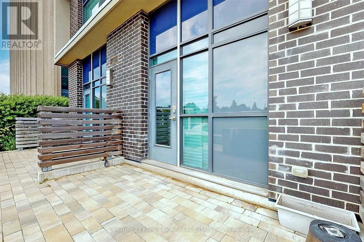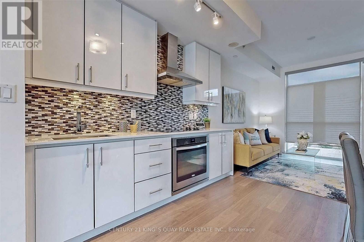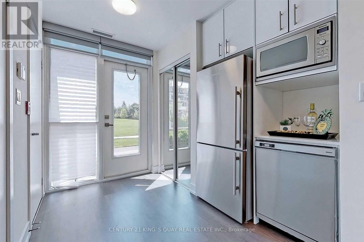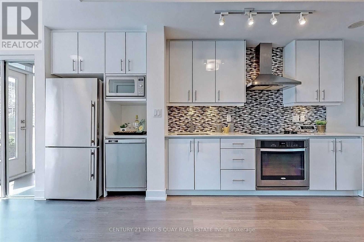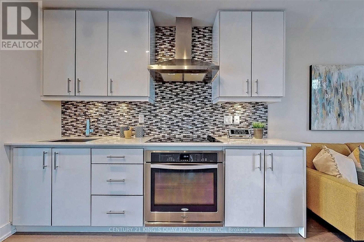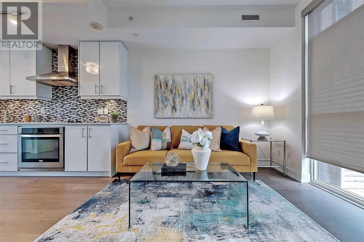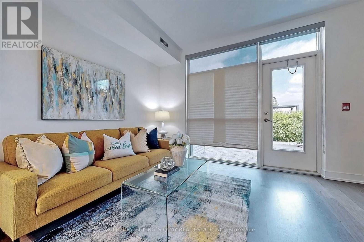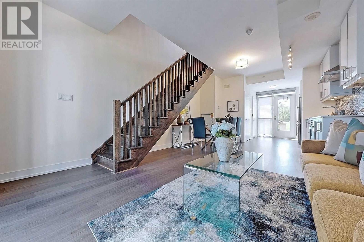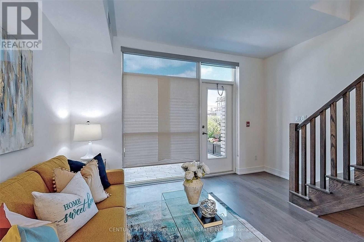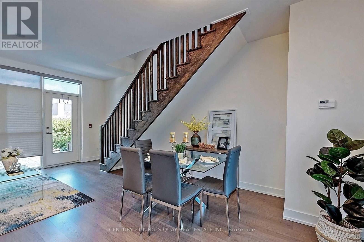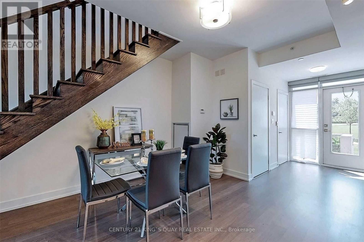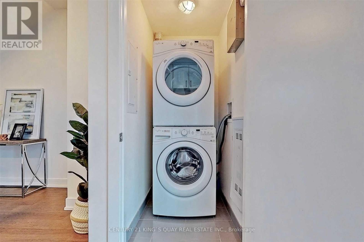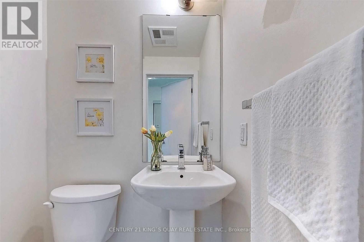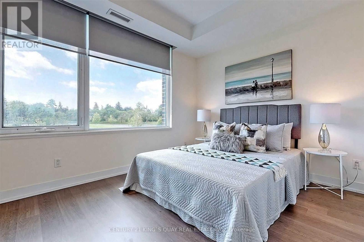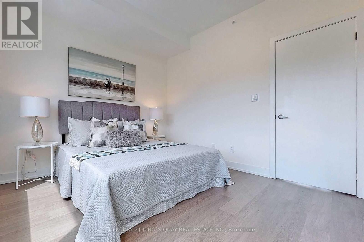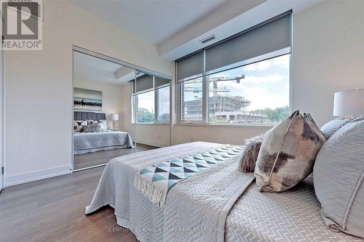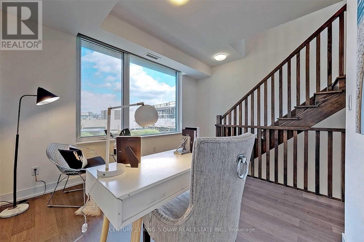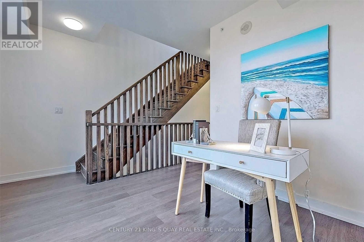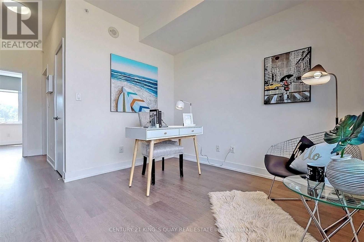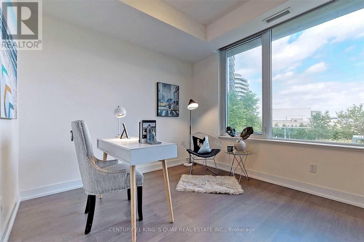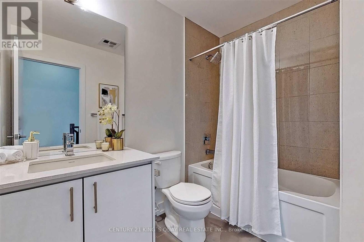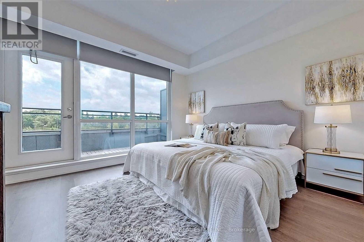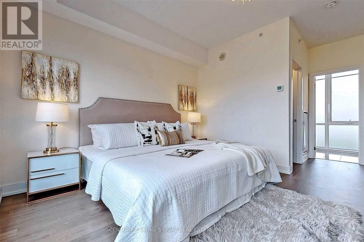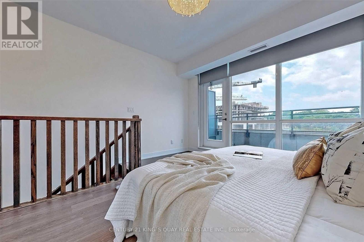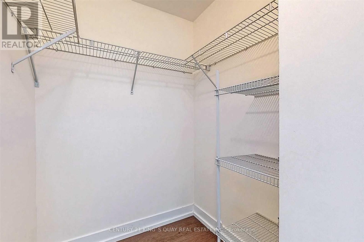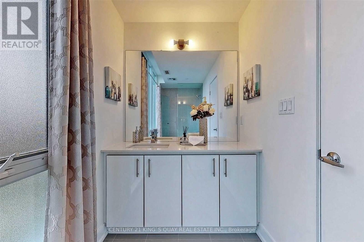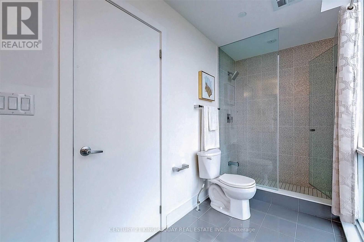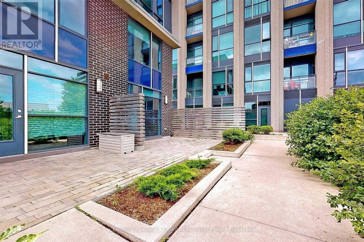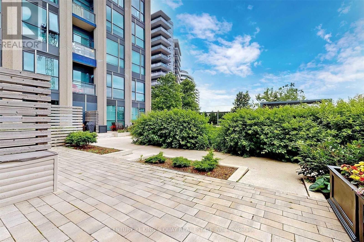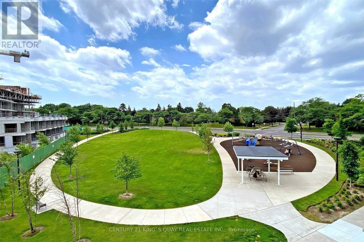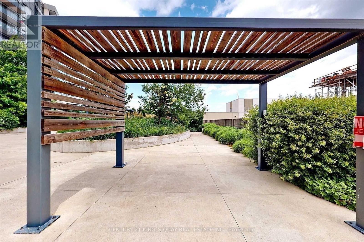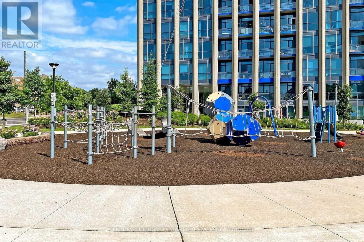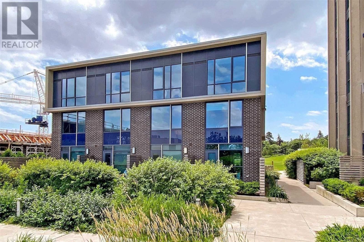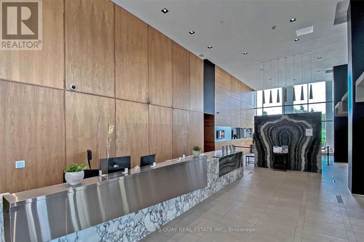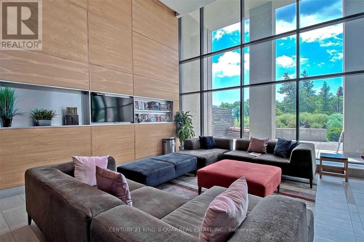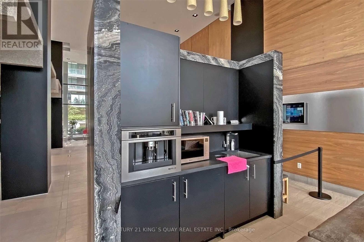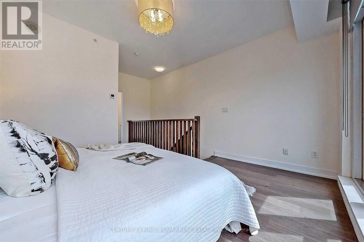107 - 75 The Donway Way W Toronto, Ontario M3C 2E9
$3,500 Monthly
Rare Found Luxury 3 Storey Townhouse In Livlofts@ The Shops At Don Mills! Close To Dvp/401/404, TTCAnd Future Eglinton Subway. Supermarket, Restaurants, Shops, Banks At Your Door Step! Bright, Spacious South/North Facing Unit With Front And Back Patio Plus Balcony Overlooking The Park And Garden! Large Floor To Ceiling Windows & Modern Finishes Throughout! Master Br With 3Pc En-Suite, W/I Closet And W/O To Balcony! 2nd Br And Den On 2nd Level With 4Pc Bath. Pictures taken before previous tenant moved in. Floorplan attached. (id:58043)
Property Details
| MLS® Number | C12473934 |
| Property Type | Single Family |
| Community Name | Banbury-Don Mills |
| Amenities Near By | Park, Public Transit |
| Features | Carpet Free |
| Parking Space Total | 1 |
Building
| Bathroom Total | 3 |
| Bedrooms Above Ground | 2 |
| Bedrooms Below Ground | 1 |
| Bedrooms Total | 3 |
| Age | 6 To 10 Years |
| Amenities | Security/concierge, Exercise Centre, Party Room, Visitor Parking, Storage - Locker |
| Appliances | Oven - Built-in, Cooktop, Dishwasher, Dryer, Hood Fan, Microwave, Oven, Washer, Window Coverings, Refrigerator |
| Cooling Type | Central Air Conditioning |
| Exterior Finish | Brick, Concrete |
| Flooring Type | Laminate |
| Half Bath Total | 1 |
| Heating Fuel | Natural Gas |
| Heating Type | Forced Air |
| Stories Total | 3 |
| Size Interior | 1,200 - 1,399 Ft2 |
| Type | Row / Townhouse |
Parking
| Underground | |
| Garage |
Land
| Acreage | No |
| Land Amenities | Park, Public Transit |
Rooms
| Level | Type | Length | Width | Dimensions |
|---|---|---|---|---|
| Second Level | Bedroom 2 | 3.43 m | 3.05 m | 3.43 m x 3.05 m |
| Second Level | Den | 3.15 m | 3.1 m | 3.15 m x 3.1 m |
| Third Level | Primary Bedroom | 4.11 m | 3.45 m | 4.11 m x 3.45 m |
| Ground Level | Living Room | 3.43 m | 3.05 m | 3.43 m x 3.05 m |
| Ground Level | Dining Room | 4.01 m | 3.2 m | 4.01 m x 3.2 m |
| Ground Level | Kitchen | 4.01 m | 3.2 m | 4.01 m x 3.2 m |
Contact Us
Contact us for more information

Zhixuan Sherry Zhang
Broker
7303 Warden Ave #101
Markham, Ontario L3R 5Y6
(905) 940-3428
(905) 940-0293
kingsquayrealestate.c21.ca/


