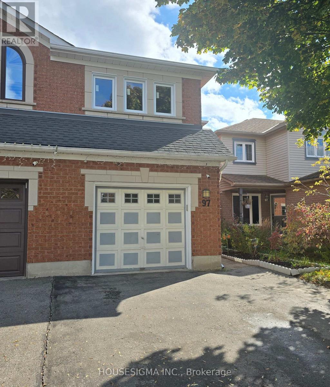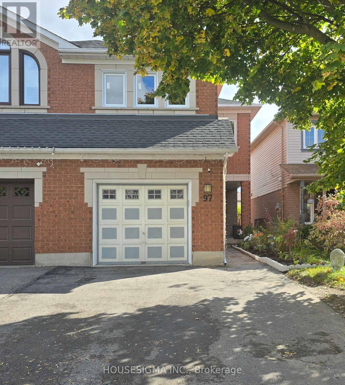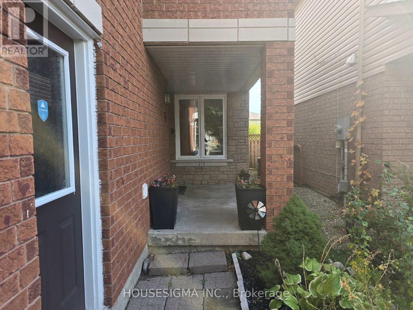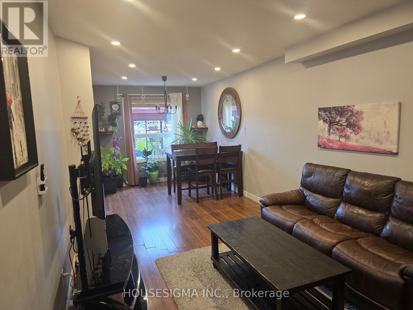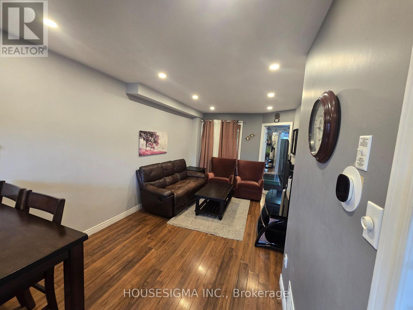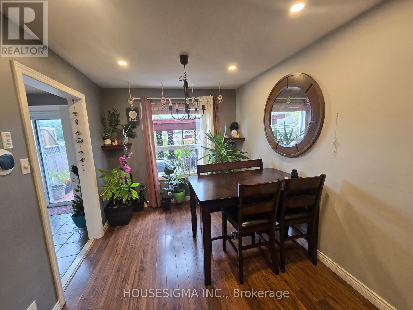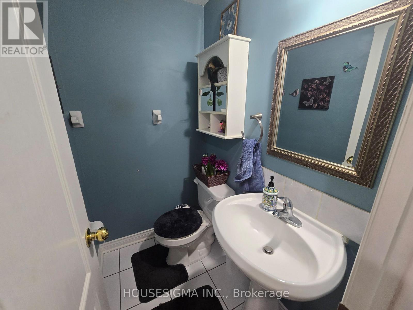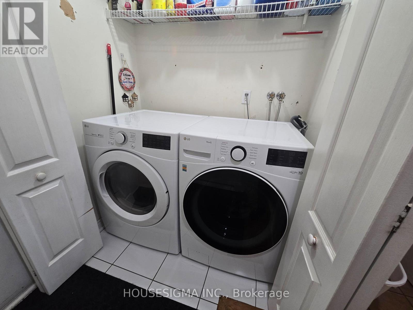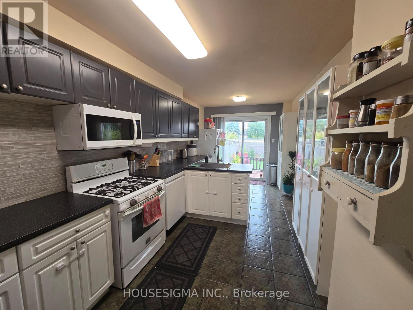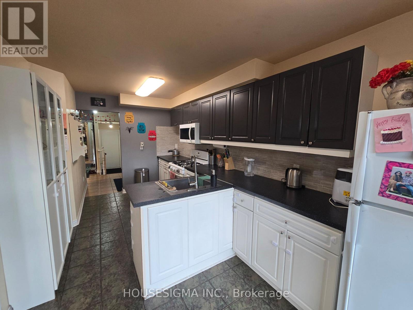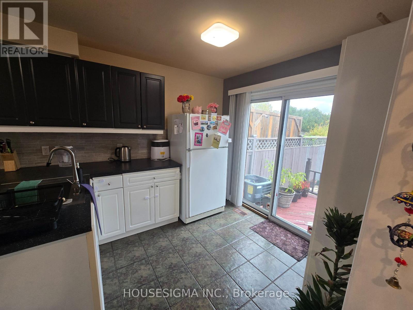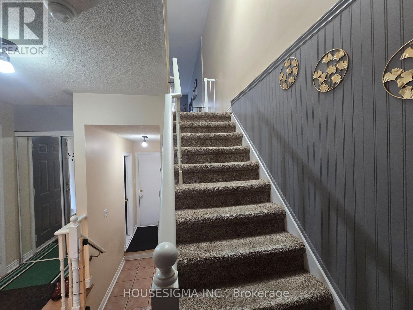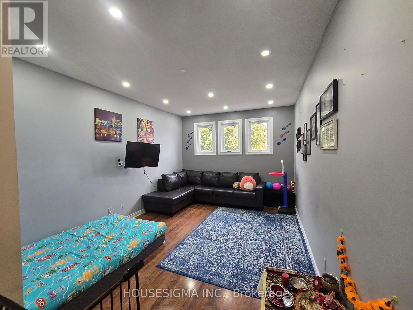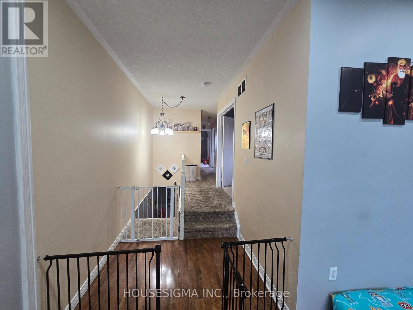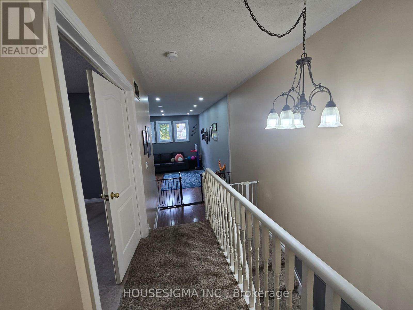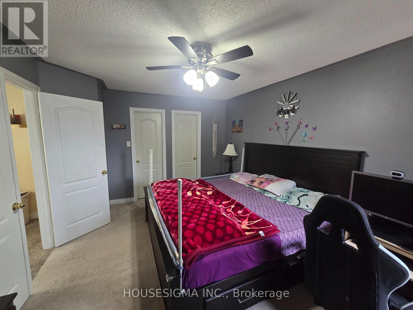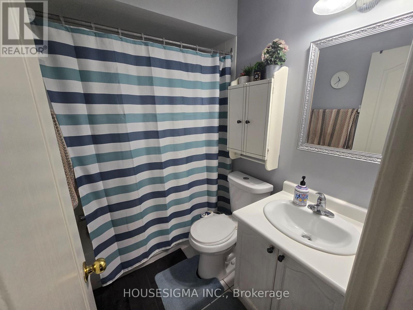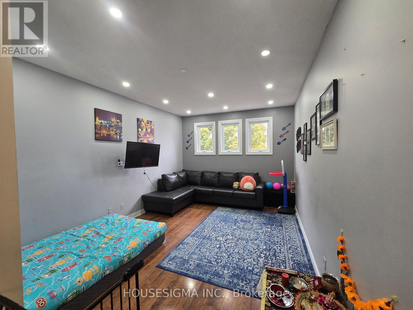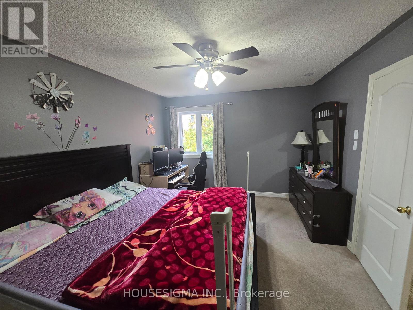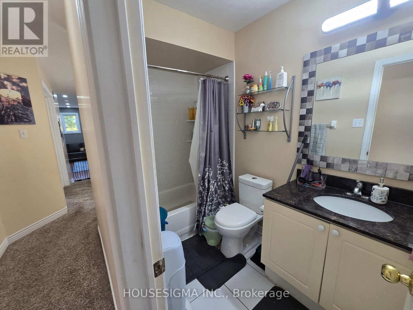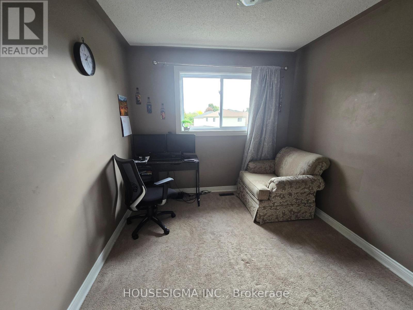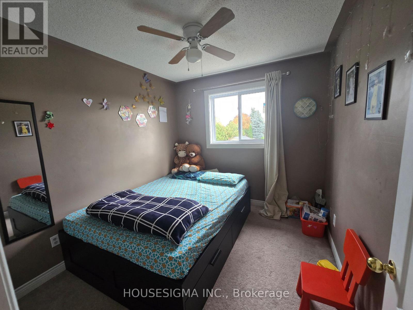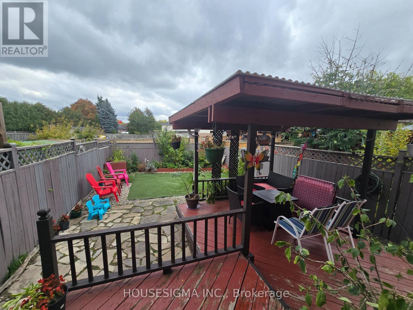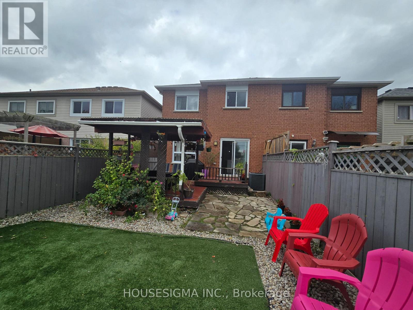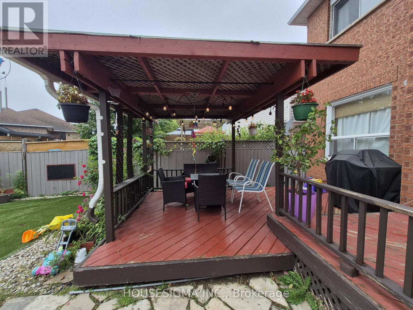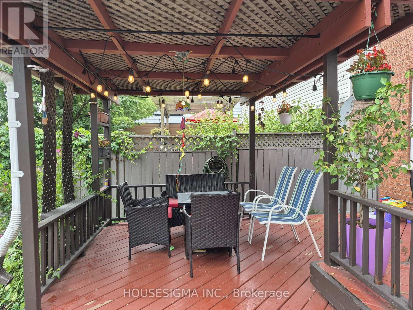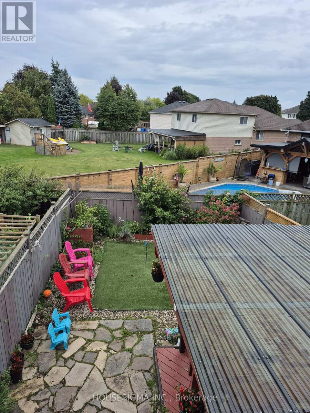97 Stonecairn Drive Cambridge, Ontario N1T 1W5
$2,700 Monthly
Welcome to your next family home in the most south-after neighborhood of Cambridge-North Galt ! This Spacious, all brick 1622 sqft of beautifully designed living space, Sep living room & great room. perfect for entertaining or relaxing. Upgraded kitchen with custom cabinets, pantry & stylish backsplash along with ample counter space. Main floor laundry with garage access. Large Master Bedroom with double-door entry, walk-in closet & 4-piece ensuite, Second full bathroom with granite countertops & tub. 10 ft Ceiling in the uge Great Room. Water Softener, New Windows Oct 25 and Upgraded Attic Insulation. Double wide driveway with 2 additional parking spots. Backyard Oasis, No direct rear neighbor, offering ample privacy and open space. Gas line for BBQ on a large 2-tier wooden deck. Prime location, Excellent Schools, Libarary & Mal. Only 4 mins to Hwy 401. (id:58043)
Property Details
| MLS® Number | X12477559 |
| Property Type | Single Family |
| Parking Space Total | 3 |
Building
| Bathroom Total | 3 |
| Bedrooms Above Ground | 3 |
| Bedrooms Total | 3 |
| Appliances | Garage Door Opener Remote(s), Dryer, Garage Door Opener, Microwave, Stove, Washer, Refrigerator |
| Basement Development | Partially Finished |
| Basement Type | N/a (partially Finished) |
| Construction Status | Insulation Upgraded |
| Construction Style Attachment | Semi-detached |
| Cooling Type | Central Air Conditioning |
| Exterior Finish | Brick |
| Flooring Type | Hardwood, Ceramic |
| Foundation Type | Concrete |
| Half Bath Total | 1 |
| Heating Fuel | Natural Gas |
| Heating Type | Forced Air |
| Stories Total | 2 |
| Size Interior | 1,500 - 2,000 Ft2 |
| Type | House |
| Utility Water | Municipal Water |
Parking
| Attached Garage | |
| Garage |
Land
| Acreage | No |
| Sewer | Sanitary Sewer |
| Size Depth | 115 Ft |
| Size Frontage | 22 Ft ,6 In |
| Size Irregular | 22.5 X 115 Ft |
| Size Total Text | 22.5 X 115 Ft |
Rooms
| Level | Type | Length | Width | Dimensions |
|---|---|---|---|---|
| Second Level | Family Room | 4.87 m | 3.65 m | 4.87 m x 3.65 m |
| Second Level | Primary Bedroom | 4.54 m | 3.32 m | 4.54 m x 3.32 m |
| Second Level | Bedroom 2 | 3.68 m | 2.71 m | 3.68 m x 2.71 m |
| Second Level | Bedroom 3 | 3.07 m | 2.71 m | 3.07 m x 2.71 m |
| Main Level | Living Room | 3.5 m | 3.04 m | 3.5 m x 3.04 m |
| Main Level | Dining Room | 3.5 m | 3.04 m | 3.5 m x 3.04 m |
| Main Level | Kitchen | 5.48 m | 2.7 m | 5.48 m x 2.7 m |
https://www.realtor.ca/real-estate/29022897/97-stonecairn-drive-cambridge
Contact Us
Contact us for more information

Wasif Khan
Salesperson
www.wasifkhan.ca/
www.facebook.com/wasifkhanrealty/
15 Allstate Parkway #629
Markham, Ontario L3R 5B4
(647) 360-2330
housesigma.com/


