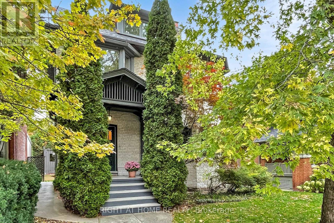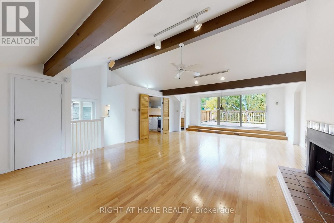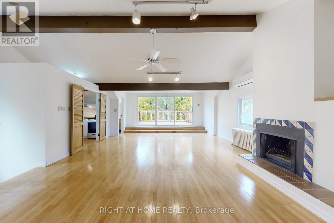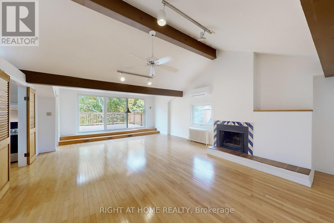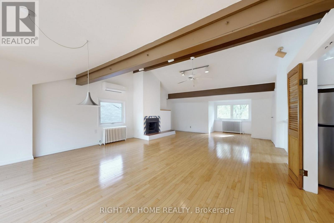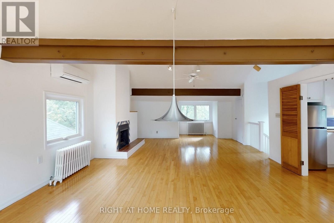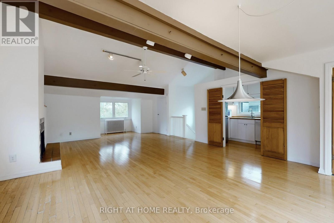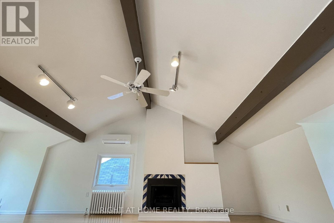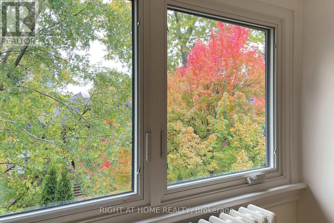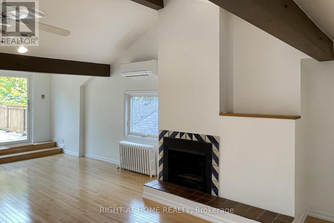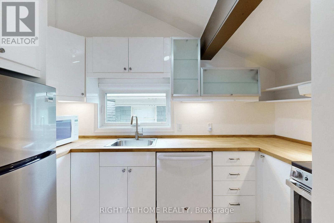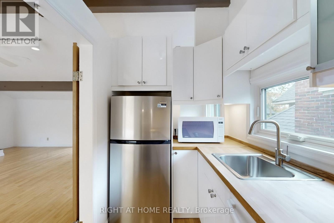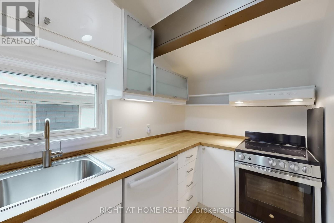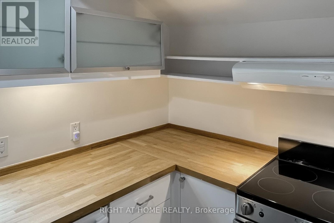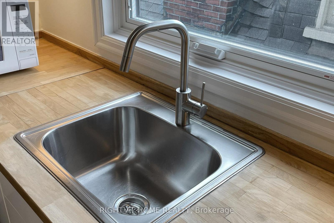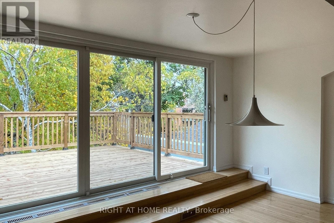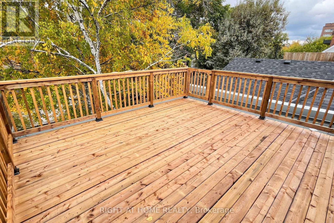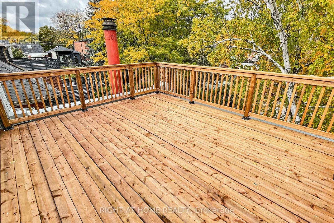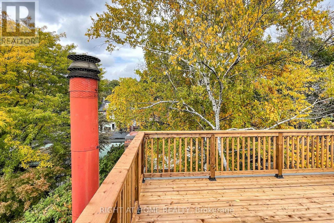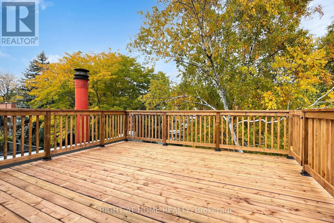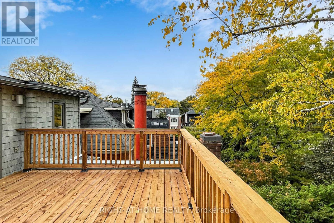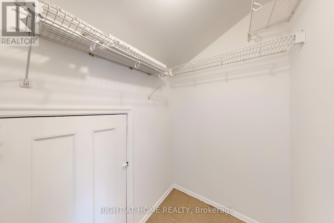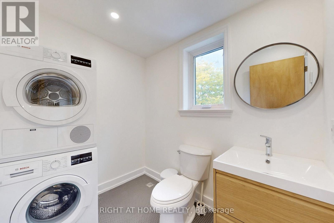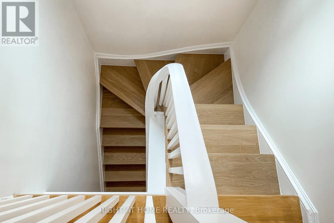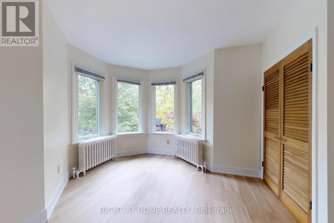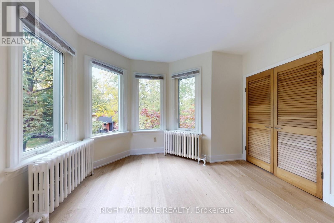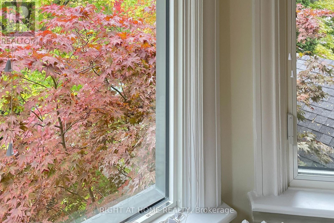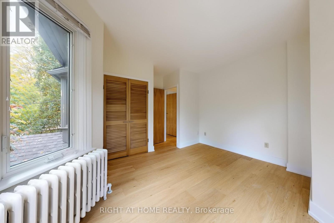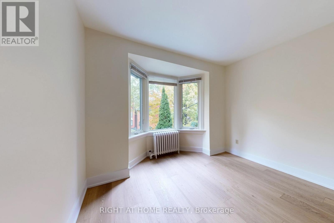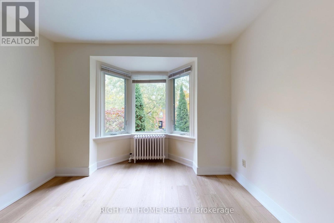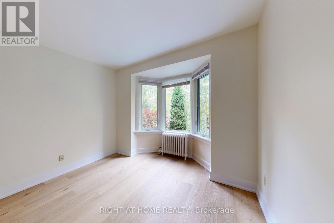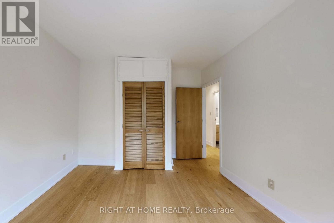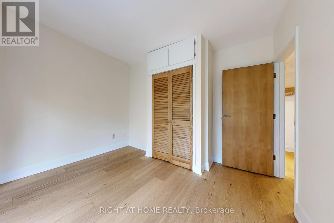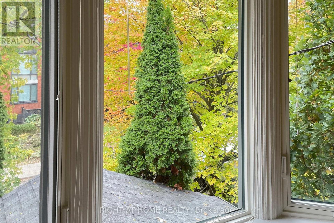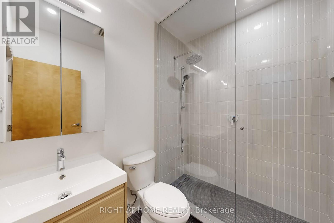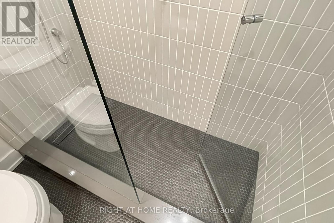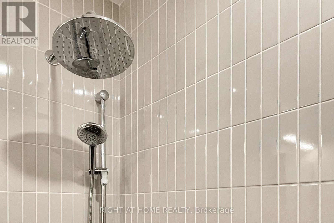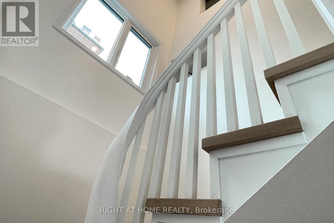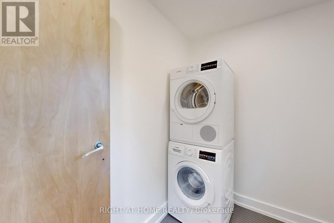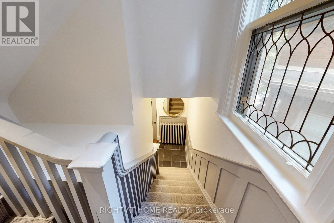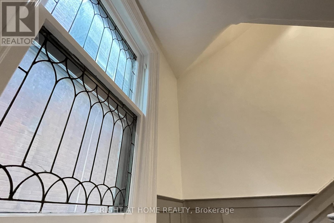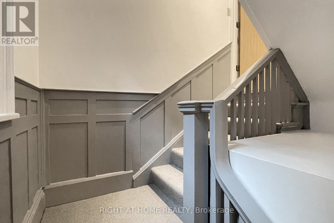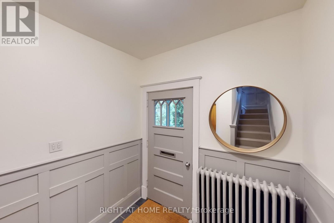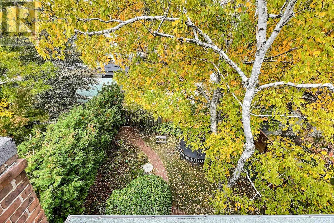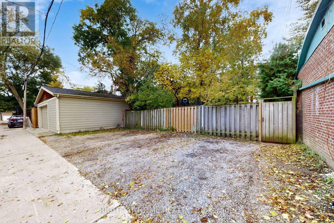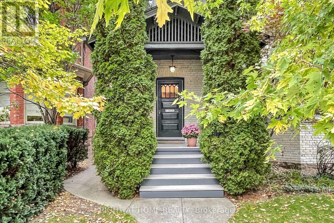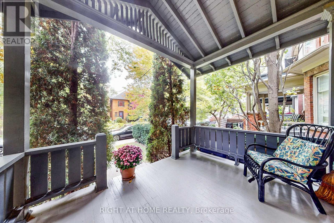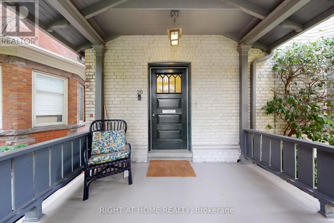20 Mcmaster Avenue Toronto, Ontario M4V 1A9
$4,000 Monthly
Live in an amazing community! Architect-renovated, rarely offered, two-storey upper apartment in a beautiful Edwardian house. Sun filled, 1200 sq. ft. on 2 floors, 2-bedroom, 1.5 bathrooms in desirable Republic of Rathnelly / South Hill. A house with historic character in a quiet neighbourhood, steps from the best of vibrant urban living. Cathedral-beamed ceilings crown a spacious, open-concept living room and dining area that spans the entire floor. Wood-burning fireplace. Extra-large walk-in storage closet with built-in shelving and additional storage. Light hardwood floors and new windows throughout. New 12'x7' sliding doors open to a brand-new 16' x14' rooftop deck overlooking large, treed garden. View of the CN tower. South-facing bedrooms feature new wide-plank floors, and new bay windows. Freshly renovated bathrooms with heated floors. One full 3-piece bathroom and one powder room with brand new Bosch washer and dryer. New kitchen appliances. Ten mins walk to Yorkville, Bloor Culture Corridor, cafes, restaurants, shopping, ROM, U of T, Yonge St. shops, parks and ravines. Short walk to both the Yonge and University subway lines (Summerhill and Dupont stations). Avenue Rd. bus. One parking available. Tenant pays hydro. No smoking. No pets. (id:58043)
Property Details
| MLS® Number | C12477670 |
| Property Type | Single Family |
| Neigbourhood | Toronto—St. Paul's |
| Community Name | Casa Loma |
| Amenities Near By | Park, Place Of Worship, Public Transit |
| Features | Lane, Carpet Free |
| Parking Space Total | 1 |
| Structure | Deck |
Building
| Bathroom Total | 2 |
| Bedrooms Above Ground | 2 |
| Bedrooms Total | 2 |
| Amenities | Fireplace(s), Separate Electricity Meters |
| Basement Type | None |
| Construction Style Attachment | Detached |
| Cooling Type | Wall Unit |
| Exterior Finish | Brick |
| Fireplace Present | Yes |
| Fireplace Total | 1 |
| Flooring Type | Hardwood |
| Half Bath Total | 1 |
| Heating Fuel | Natural Gas |
| Heating Type | Radiant Heat |
| Stories Total | 2 |
| Size Interior | 1,100 - 1,500 Ft2 |
| Type | House |
| Utility Water | Municipal Water |
Parking
| No Garage |
Land
| Acreage | No |
| Land Amenities | Park, Place Of Worship, Public Transit |
| Sewer | Sanitary Sewer |
| Size Depth | 130 Ft ,2 In |
| Size Frontage | 40 Ft ,1 In |
| Size Irregular | 40.1 X 130.2 Ft |
| Size Total Text | 40.1 X 130.2 Ft |
Rooms
| Level | Type | Length | Width | Dimensions |
|---|---|---|---|---|
| Second Level | Bedroom | 3.91 m | 3.52 m | 3.91 m x 3.52 m |
| Second Level | Bedroom 2 | 3.38 m | 3.13 m | 3.38 m x 3.13 m |
| Third Level | Living Room | 9.35 m | 5.28 m | 9.35 m x 5.28 m |
| Third Level | Dining Room | 9.35 m | 5.28 m | 9.35 m x 5.28 m |
| Third Level | Kitchen | 3.32 m | 1.68 m | 3.32 m x 1.68 m |
https://www.realtor.ca/real-estate/29023068/20-mcmaster-avenue-toronto-casa-loma-casa-loma
Contact Us
Contact us for more information

Jarrod Edwin Armstrong
Salesperson
www.thearmstrongteam.ca/
www.facebook.com/armstrongteamtoronto/
twitter.com/ArmstrongTeamTO
www.linkedin.com/in/jarrod-armstrong-b9b366135/?ppe=1
1396 Don Mills Rd Unit B-121
Toronto, Ontario M3B 0A7
(416) 391-3232
(416) 391-0319
www.rightathomerealty.com/

Karolina Armstrong
Broker
www.youtube.com/embed/OXQJLhJNN9Y
thearmstrongteam.ca/
www.facebook.com/armstrongteamtoronto/
twitter.com/ArmstrongTeamTO
ca.linkedin.com/in/jarrod-armstrong-b9b366135
1396 Don Mills Rd Unit B-121
Toronto, Ontario M3B 0A7
(416) 391-3232
(416) 391-0319
www.rightathomerealty.com/


