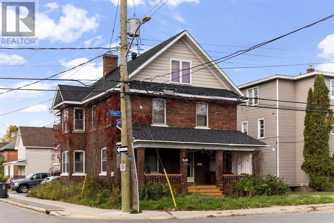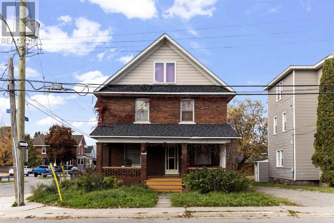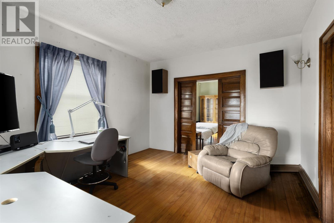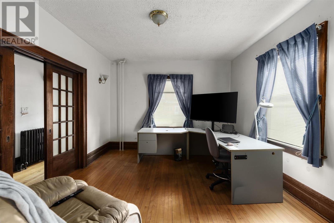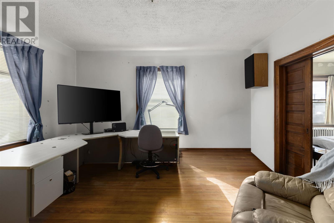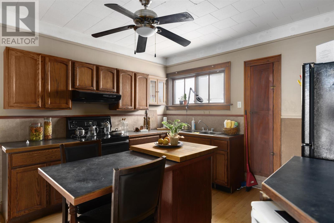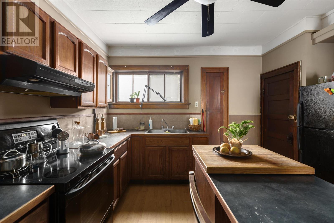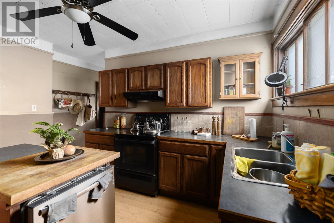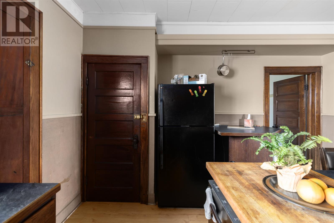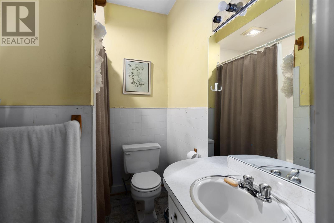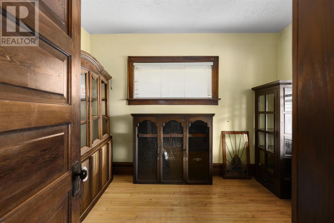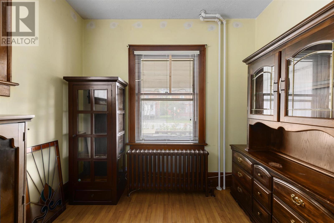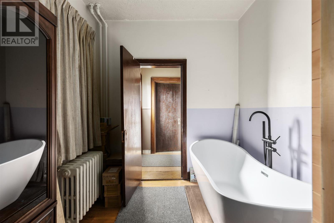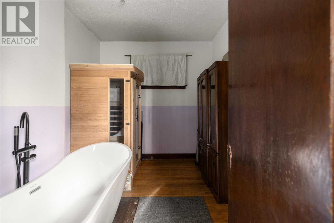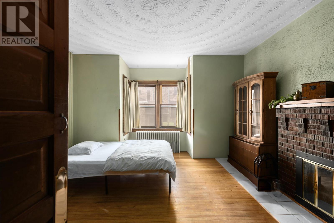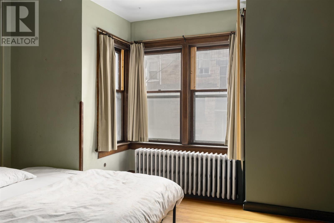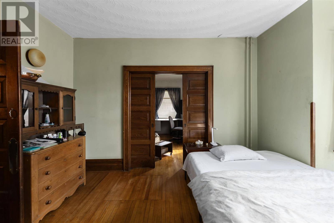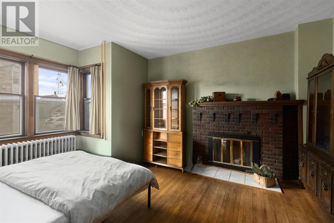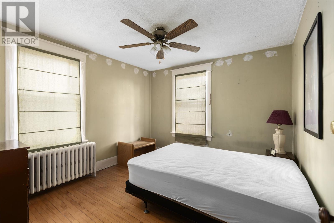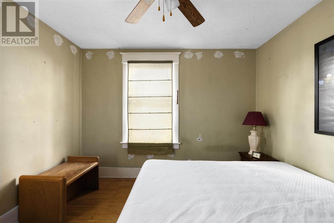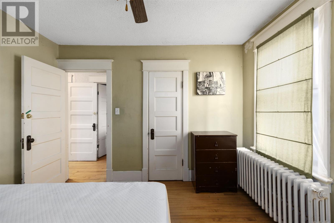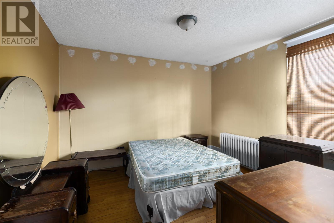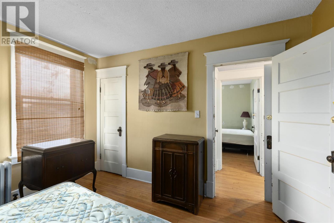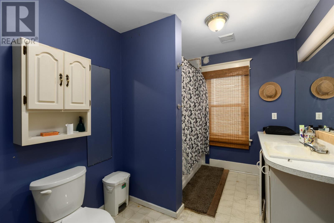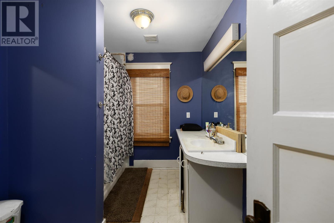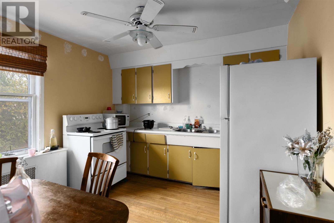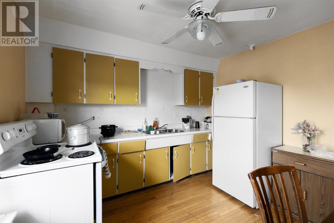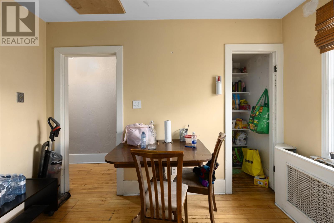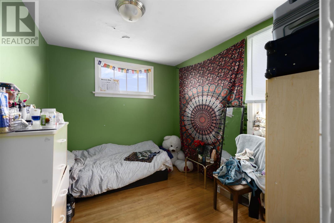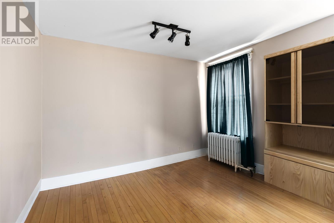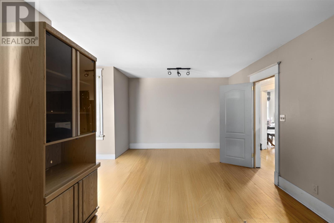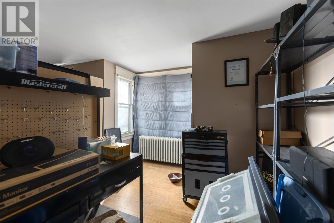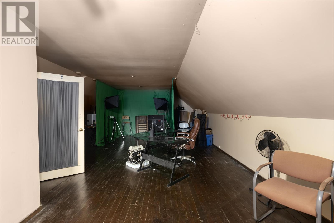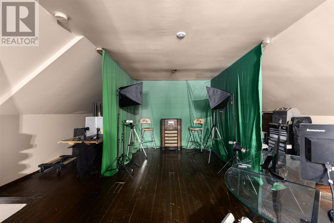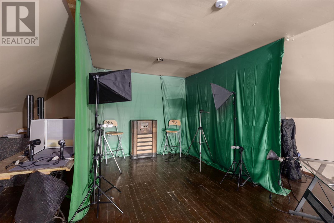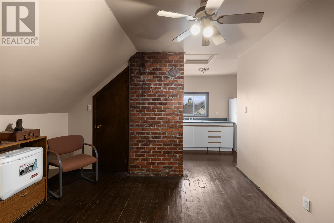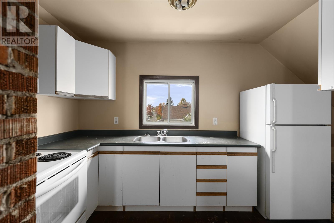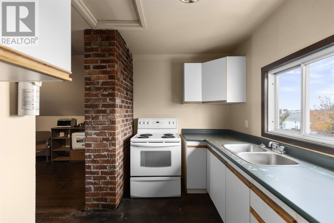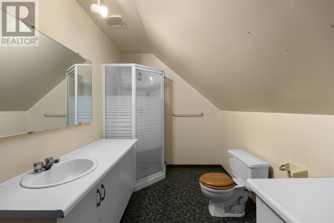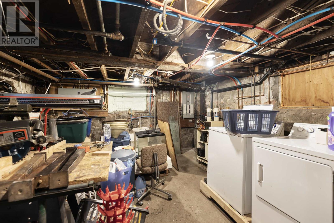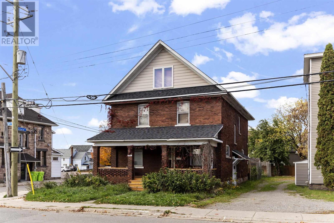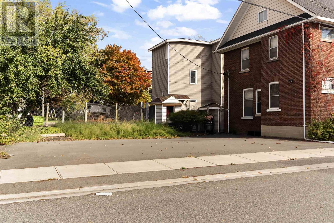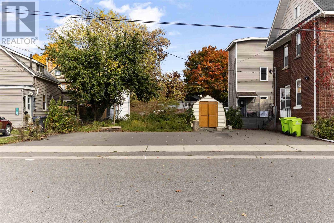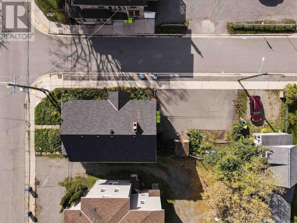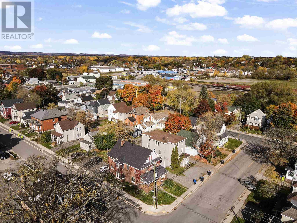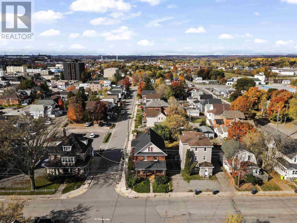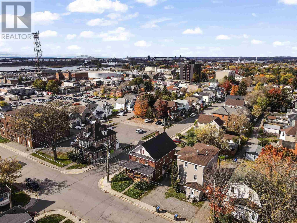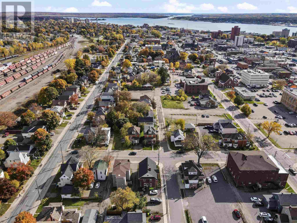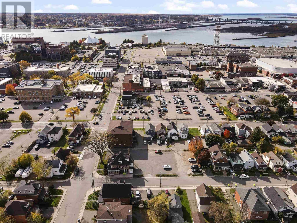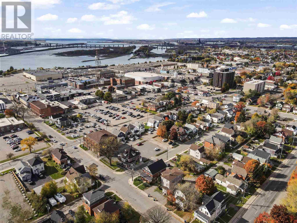175-177 Elgin St Sault Ste. Marie, Ontario P6A 2Y9
$199,900
Welcome to 175–177 Elgin Street – Sault Ste. Marie, Ontario! Located in the heart of downtown Sault Ste. Marie, this spacious 2.5-storey character home offers nearly 2,900 square feet of charm and opportunity. Built in 1905, this unique property features four bedrooms, three bathrooms, three kitchens, and a den — perfect for large families, multi-generational living, or those looking to convert into a duplex with the appropriate updates. Inside, you’ll find plenty of original detail and craftsmanship throughout, paired with modern updates including a new soaker tub and some electrical upgrade with 400-amp service and updated wiring. The home is heated with a hot water system and includes a full unfinished basement, providing ample storage or workshop space. Outside, the 40 x 110 ft lot includes paved parking for up to four vehicles at the rear, and the central location puts you steps away from downtown shops, restaurants, and the waterfront. With its size, charm, and flexible layout, this property offers incredible value and potential for both investors and owner-occupants. Being sold AS IS WHERE IS to settle Estate. Contact your trusted REALTOR® for more information or to schedule a private viewing. (id:58043)
Property Details
| MLS® Number | SM253060 |
| Property Type | Single Family |
| Community Name | Sault Ste. Marie |
| Communication Type | High Speed Internet |
| Features | Paved Driveway |
Building
| Bathroom Total | 3 |
| Bedrooms Above Ground | 4 |
| Bedrooms Total | 4 |
| Architectural Style | Character |
| Basement Development | Unfinished |
| Basement Type | Full (unfinished) |
| Constructed Date | 1905 |
| Construction Style Attachment | Detached |
| Exterior Finish | Brick |
| Flooring Type | Hardwood |
| Foundation Type | Stone |
| Heating Fuel | Natural Gas |
| Heating Type | Boiler |
| Size Interior | 2,874 Ft2 |
| Utility Water | Municipal Water |
Parking
| No Garage |
Land
| Access Type | Road Access |
| Acreage | No |
| Sewer | Sanitary Sewer |
| Size Frontage | 40.0000 |
| Size Total Text | Under 1/2 Acre |
Rooms
| Level | Type | Length | Width | Dimensions |
|---|---|---|---|---|
| Second Level | Kitchen | 10.75X10.75 | ||
| Second Level | Bathroom | 10.20X7.75 | ||
| Second Level | Bedroom | 1875X11 | ||
| Second Level | Bedroom | 10.75X11.75 | ||
| Second Level | Bedroom | 10.75X11 | ||
| Second Level | Bedroom | 10.5X8 | ||
| Third Level | Loft | 11.75X29 | ||
| Third Level | Kitchen | 6.25X14 | ||
| Third Level | Bathroom | 7X12.75 | ||
| Main Level | Kitchen | 13x13 | ||
| Main Level | Dining Room | 12.5x14.5 | ||
| Main Level | Living Room/dining Room | 14.75X12.25 | ||
| Main Level | Den | 9X12 | ||
| Main Level | Bathroom | 10X5.75 | ||
| Main Level | Bonus Room | 10.75X8 |
Utilities
| Cable | Available |
| Electricity | Available |
| Natural Gas | Available |
| Telephone | Available |
https://www.realtor.ca/real-estate/29024066/175-177-elgin-st-sault-ste-marie-sault-ste-marie
Contact Us
Contact us for more information

Rob Trembinski
Salesperson
(705) 942-6502
www.sellingthesault.com/
207 Northern Ave E - Suite 1
Sault Ste. Marie, Ontario P6B 4H9
(705) 942-6500
(705) 942-6502
(705) 942-6502
www.exitrealtyssm.com/


