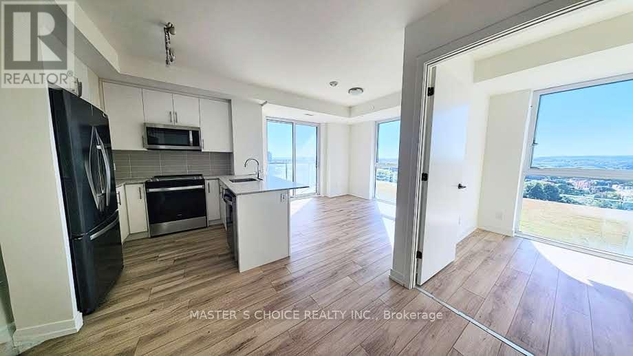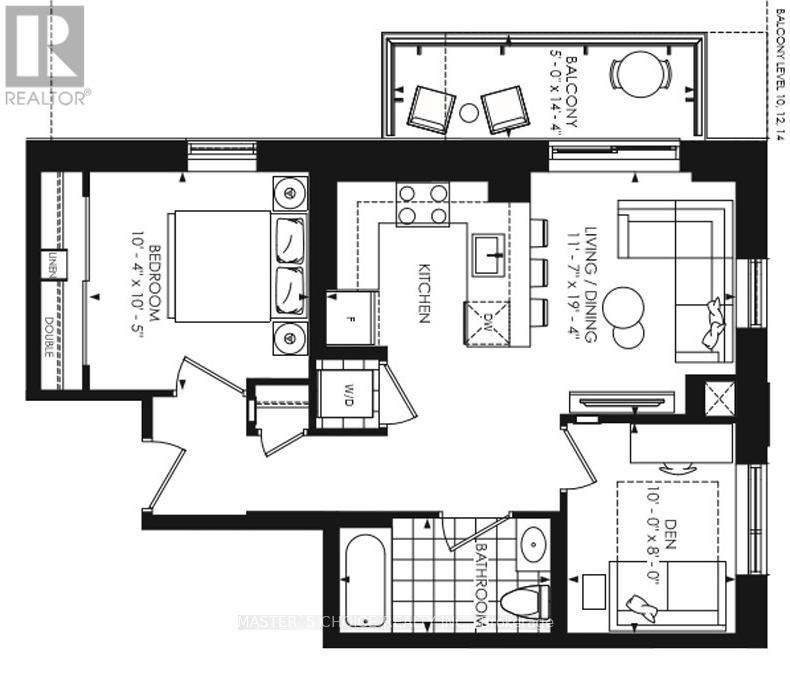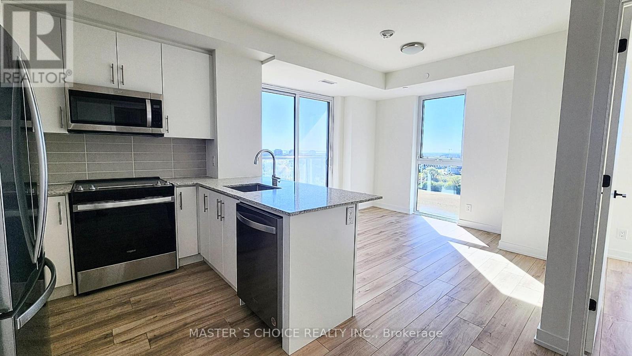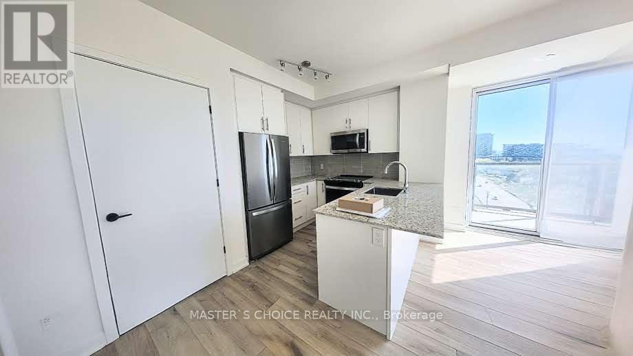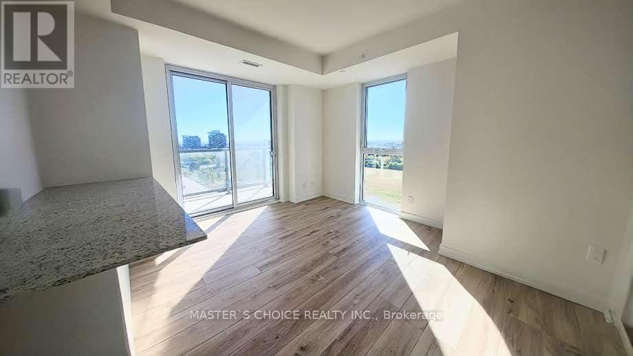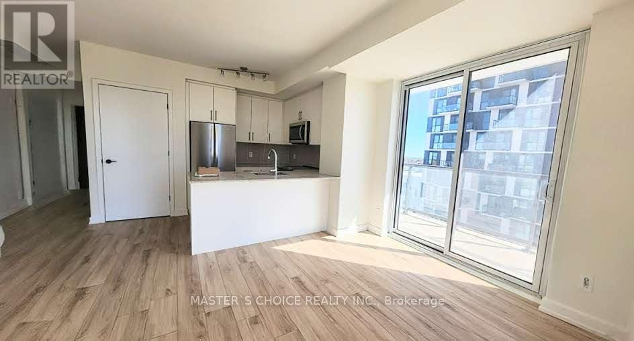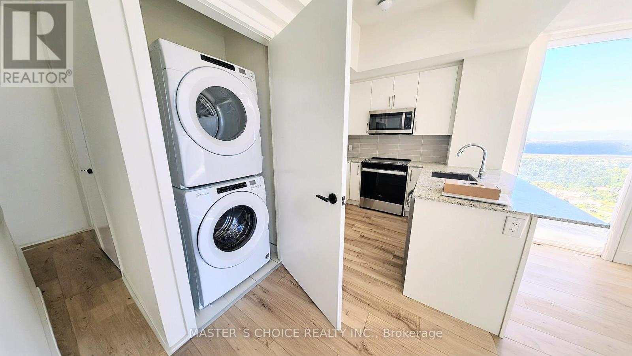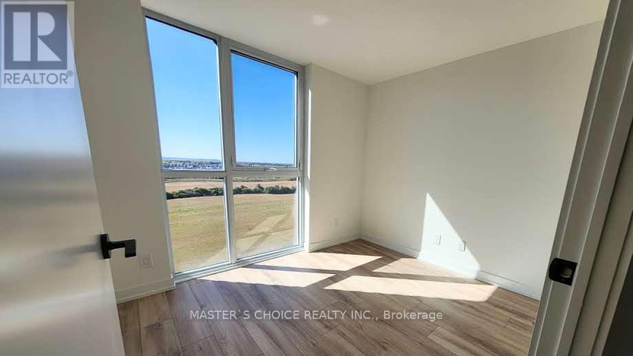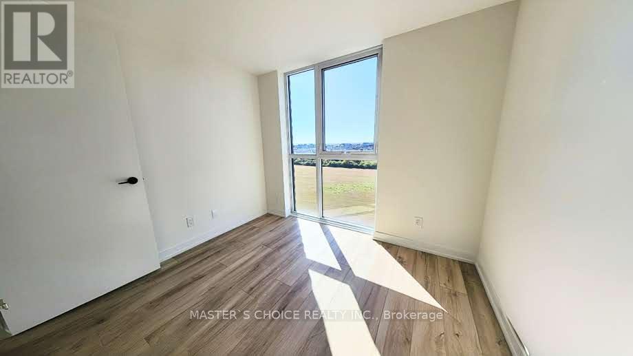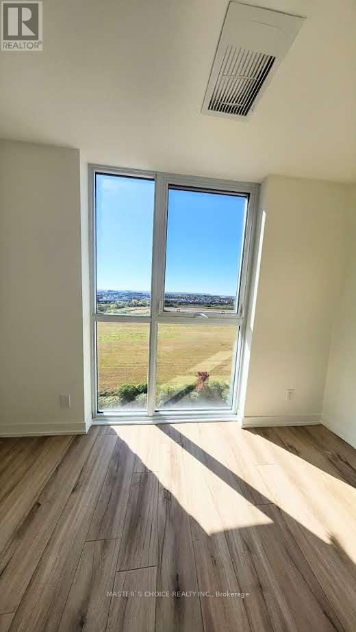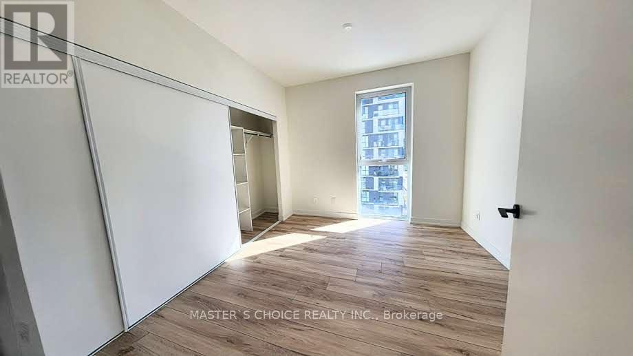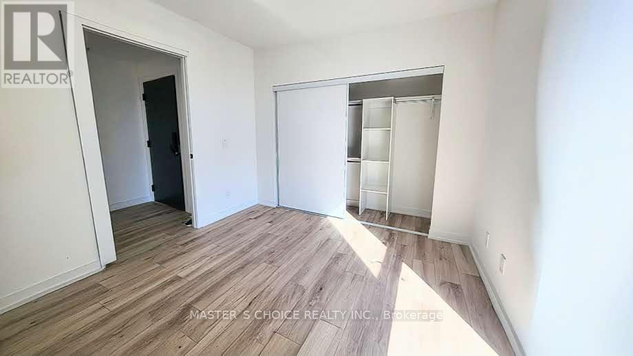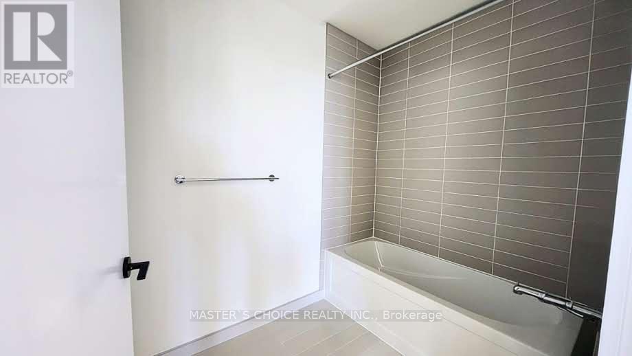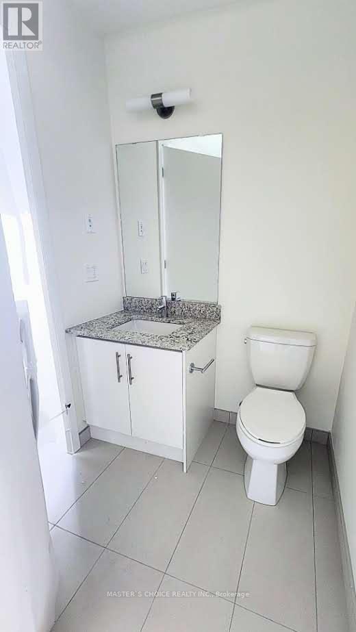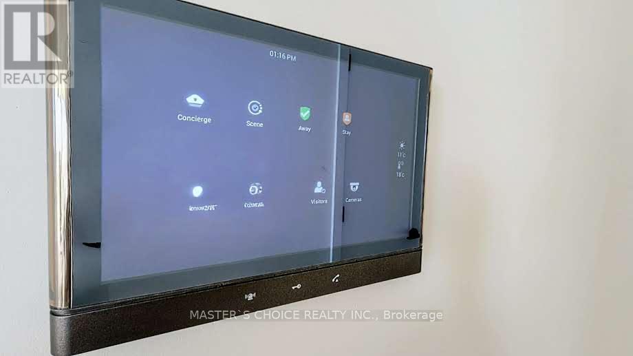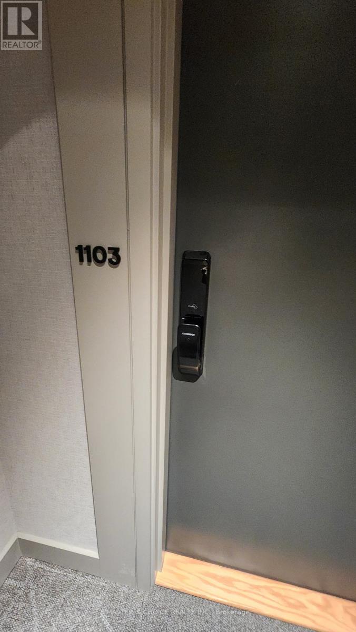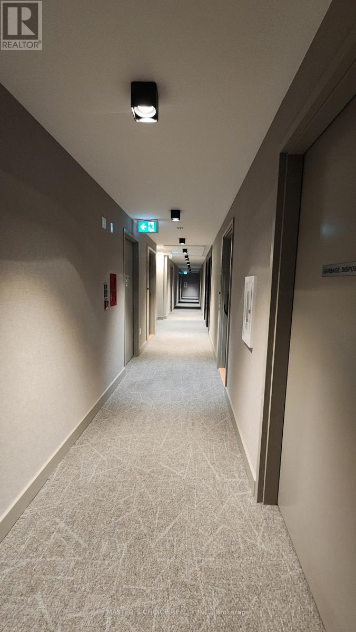1103 - 345 Wheat Boom Drive Oakville, Ontario L6H 7X4
$2,350 Monthly
Be the first to live in this brand-new, never-occupied 1+den,den has door &window can be used as 2nd bedrooms. This thoughtfully designed layout offers an open-concept space with L Shaped kitchen with quartz countertops, tile backsplash, stainless steel appliances. The spacious 2nd bedroom is perfect for a home office or guest room. The suite also features a stylish 4-piece bathroom, in-suite laundry (full-size stacked washer/dryer), and a private balcony. Stay connected with high-speed Bell Internet included in your rent. One underground parking space and one locker are included. Residents enjoy upscale amenities: 24-hour concierge, co-working and media lounges, dining areas, gym and yoga studio, pet spa, and a stunning rooftop terrace with an outdoor movie theatre, BBQs, and fire pits. Located near Oakville's Uptown Core, minutes from shopping, dining, parks, top schools, public transit, major highways (403, 407), and GO Transit. (id:58043)
Property Details
| MLS® Number | W12478356 |
| Property Type | Single Family |
| Community Name | 1010 - JM Joshua Meadows |
| Amenities Near By | Park, Place Of Worship, Public Transit, Schools |
| Communication Type | High Speed Internet |
| Community Features | Pets Allowed With Restrictions, Community Centre |
| Features | Elevator, Balcony |
| Parking Space Total | 1 |
| View Type | View |
Building
| Bathroom Total | 1 |
| Bedrooms Above Ground | 2 |
| Bedrooms Total | 2 |
| Age | 0 To 5 Years |
| Amenities | Exercise Centre, Party Room, Visitor Parking |
| Appliances | Dishwasher, Dryer, Microwave, Hood Fan, Stove, Washer, Refrigerator |
| Basement Type | None |
| Cooling Type | Central Air Conditioning |
| Exterior Finish | Concrete |
| Heating Fuel | Natural Gas |
| Heating Type | Forced Air |
| Size Interior | 700 - 799 Ft2 |
| Type | Apartment |
Parking
| Underground | |
| Garage |
Land
| Acreage | No |
| Land Amenities | Park, Place Of Worship, Public Transit, Schools |
Rooms
| Level | Type | Length | Width | Dimensions |
|---|---|---|---|---|
| Flat | Kitchen | Measurements not available | ||
| Flat | Living Room | 5.89 m | 3.53 m | 5.89 m x 3.53 m |
| Flat | Bedroom | 3.18 m | 3.15 m | 3.18 m x 3.15 m |
| Flat | Bedroom 2 | 3.05 m | 2.44 m | 3.05 m x 2.44 m |
Contact Us
Contact us for more information

Kate Cao
Broker
7030 Woodbine Ave #905
Markham, Ontario L3R 6G2
(905) 940-8999
(905) 940-3999


