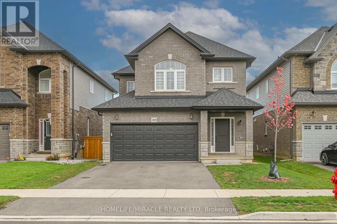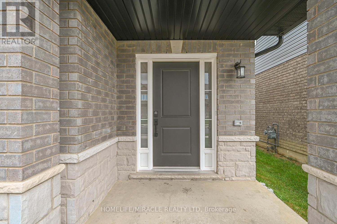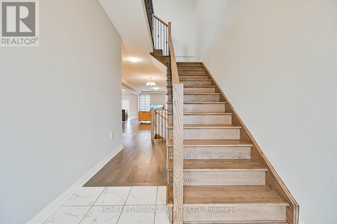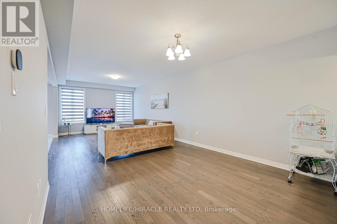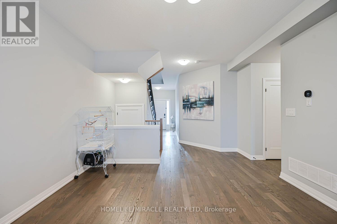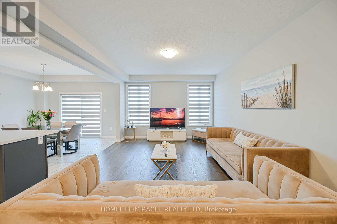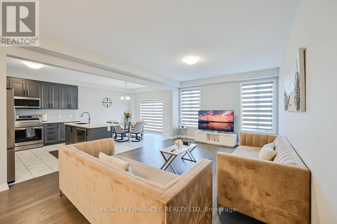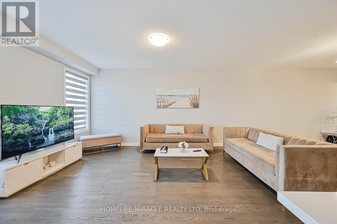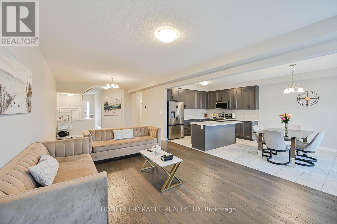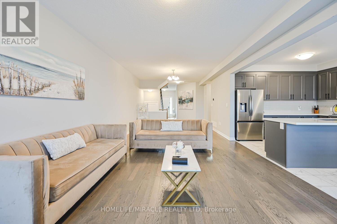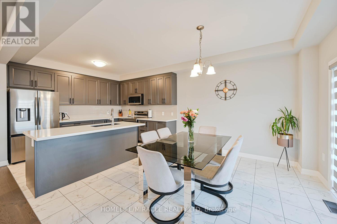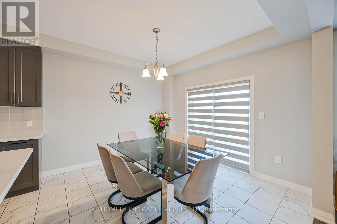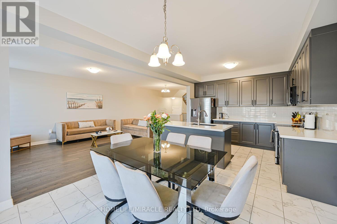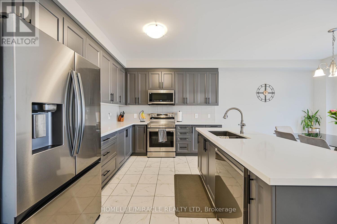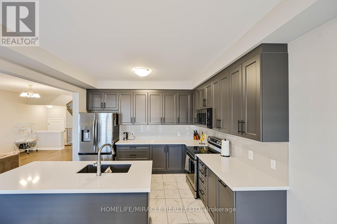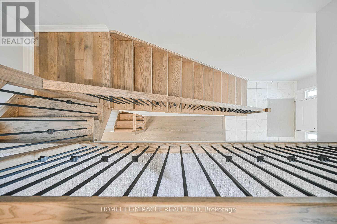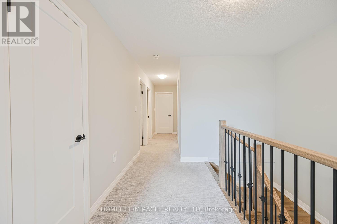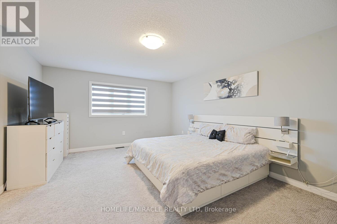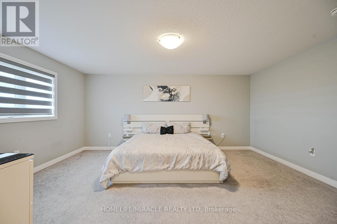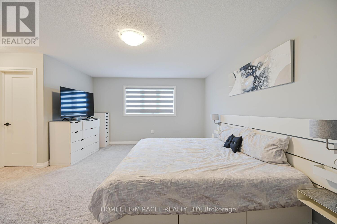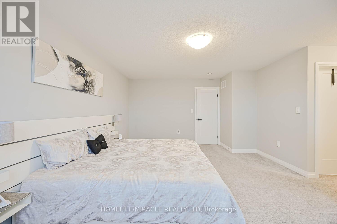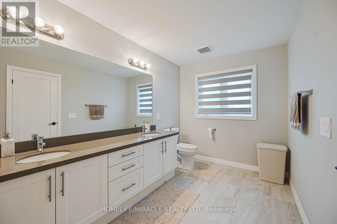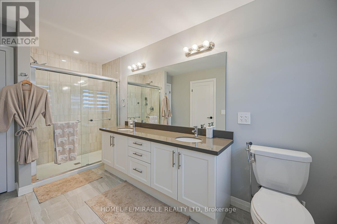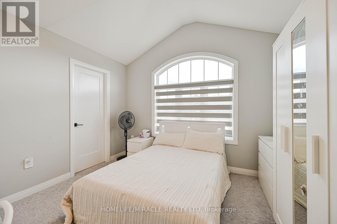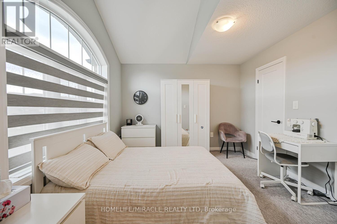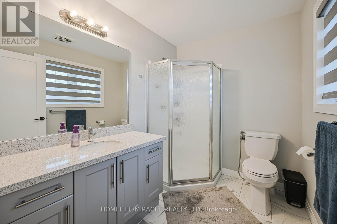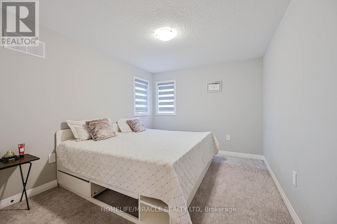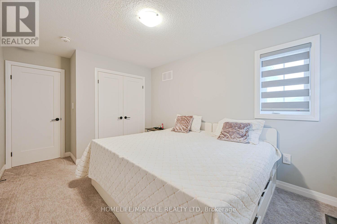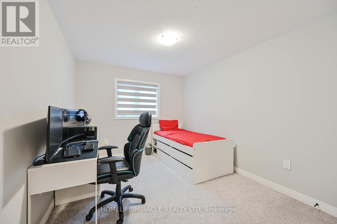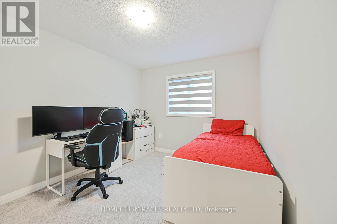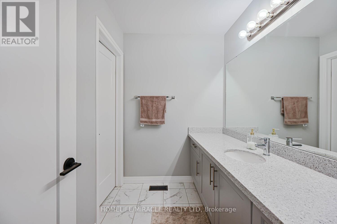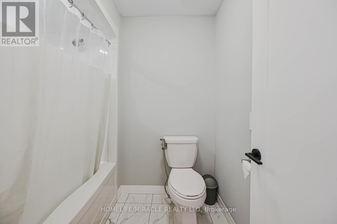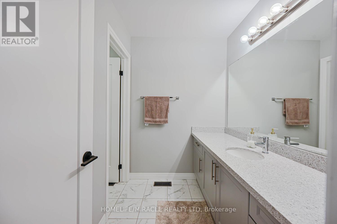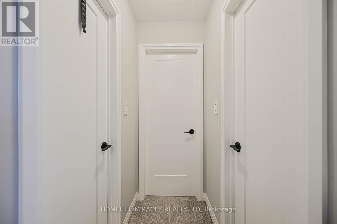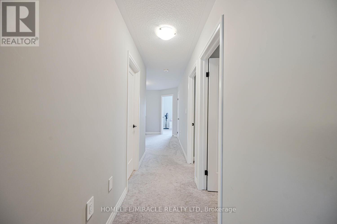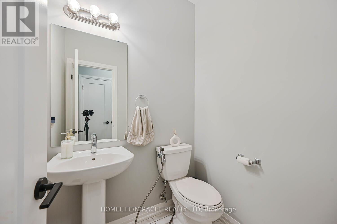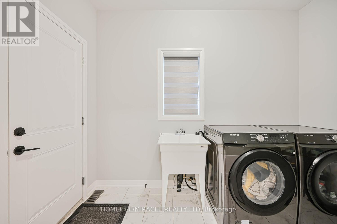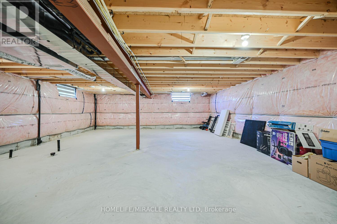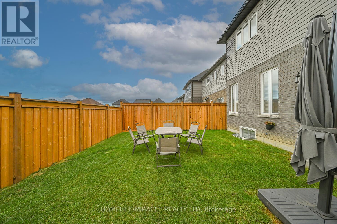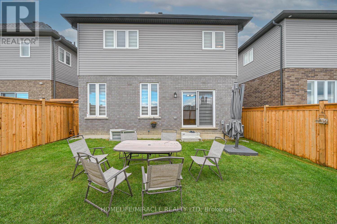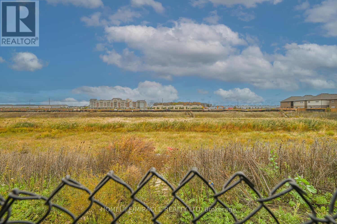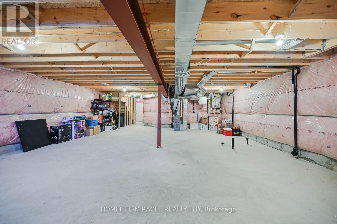148 Cittadella Boulevard Hamilton, Ontario L0R 1P0
$3,750 Monthly
Welcome to this beautiful 4-bedroom, 3.5-bath detached home built by Summit Park Homes, a reputable builder known for quality and craftsmanship across multiple communities. Located in the highly desired Hamilton Mountain neighborhood, this home offers a perfect blend of modern comfort and natural surroundings. Enjoy no rear neighbors and take in the scenic countryside views right from your backyard. The open-concept kitchen comes fully upgraded with premium finishes, seamlessly connecting to the bright and spacious living and dining areas - perfect for family gatherings and entertaining. Upstairs features two primary bedrooms, each with its own ensuite, providing exceptional convenience for large or multi-generational families. Double-car garage with extended driveway offering ample space Fully upgraded kitchen and bathrooms Quiet and family-friendly community close to schools, parks, shopping, and major highways (id:58043)
Property Details
| MLS® Number | X12478814 |
| Property Type | Single Family |
| Neigbourhood | Elfrida |
| Community Name | Stoney Creek Mountain |
| Equipment Type | Hrv, Water Heater |
| Parking Space Total | 4 |
| Rental Equipment Type | Hrv, Water Heater |
Building
| Bathroom Total | 4 |
| Bedrooms Above Ground | 4 |
| Bedrooms Total | 4 |
| Appliances | Garage Door Opener Remote(s), Dishwasher, Dryer, Microwave, Stove, Washer, Refrigerator |
| Basement Development | Unfinished |
| Basement Type | N/a (unfinished) |
| Construction Style Attachment | Detached |
| Cooling Type | Central Air Conditioning |
| Exterior Finish | Brick |
| Foundation Type | Concrete |
| Half Bath Total | 1 |
| Heating Fuel | Natural Gas |
| Heating Type | Forced Air |
| Stories Total | 2 |
| Size Interior | 2,000 - 2,500 Ft2 |
| Type | House |
| Utility Water | Municipal Water |
Parking
| Attached Garage | |
| Garage |
Land
| Acreage | No |
| Sewer | Sanitary Sewer |
| Size Depth | 98 Ft ,4 In |
| Size Frontage | 36 Ft |
| Size Irregular | 36 X 98.4 Ft |
| Size Total Text | 36 X 98.4 Ft |
Rooms
| Level | Type | Length | Width | Dimensions |
|---|---|---|---|---|
| Main Level | Living Room | 5.18 m | 3.96 m | 5.18 m x 3.96 m |
| Main Level | Dining Room | 3.66 m | 3.96 m | 3.66 m x 3.96 m |
| Main Level | Kitchen | 3.6 m | 3.05 m | 3.6 m x 3.05 m |
| Main Level | Eating Area | 3.6 m | 3.35 m | 3.6 m x 3.35 m |
| Upper Level | Primary Bedroom | 5.38 m | 4.08 m | 5.38 m x 4.08 m |
| Upper Level | Bedroom 2 | 3.76 m | 3.05 m | 3.76 m x 3.05 m |
| Upper Level | Bedroom 3 | 3.76 m | 3.05 m | 3.76 m x 3.05 m |
| Upper Level | Bedroom 4 | 3.6 m | 3.35 m | 3.6 m x 3.35 m |
Contact Us
Contact us for more information
Rajesh Patel
Salesperson
1339 Matheson Blvd E.
Mississauga, Ontario L4W 1R1
(905) 624-5678
(905) 624-5677


