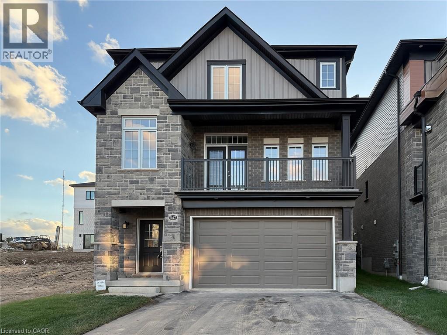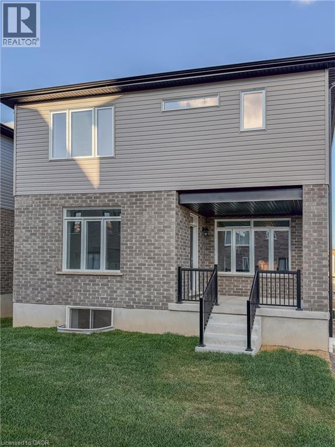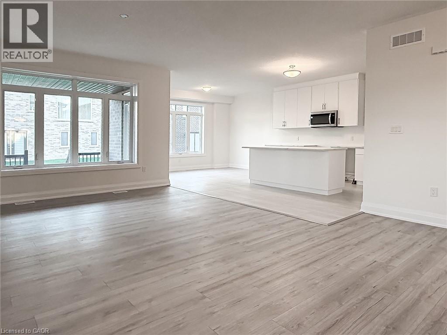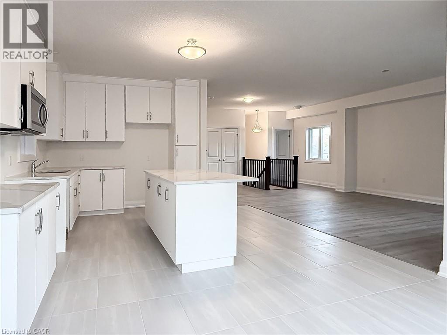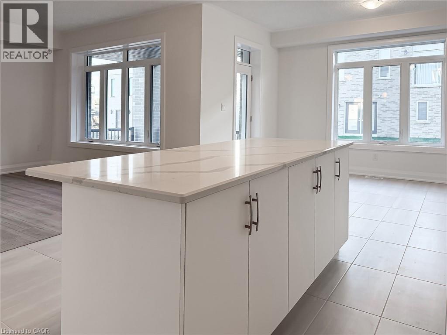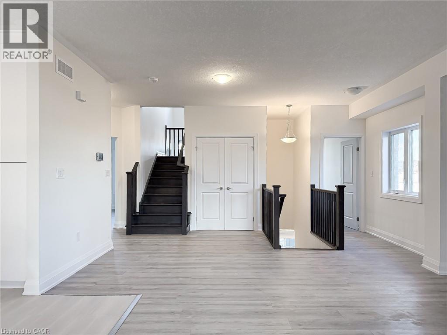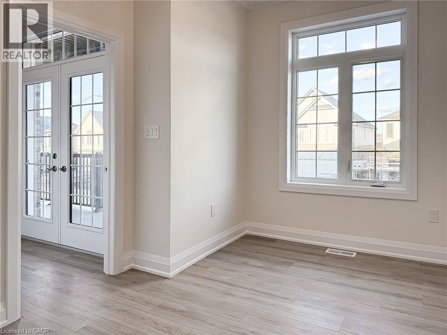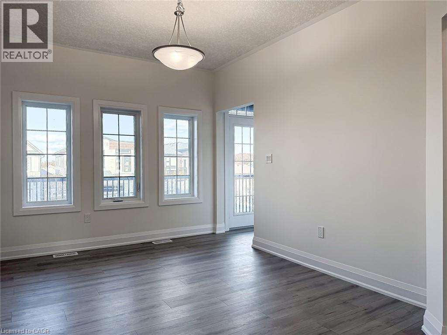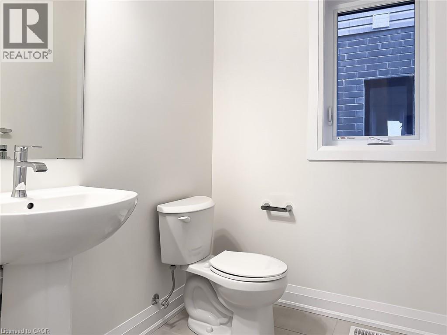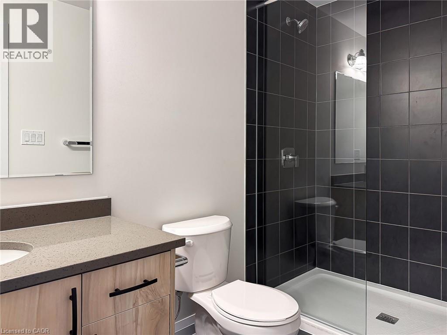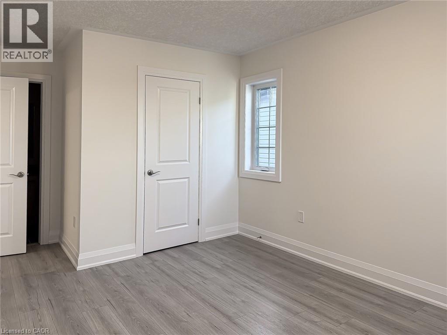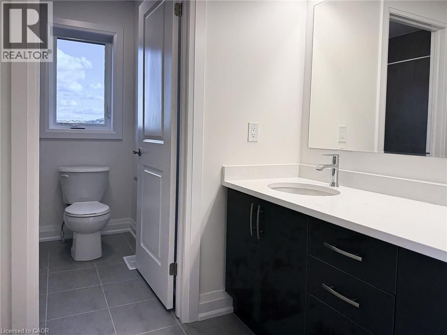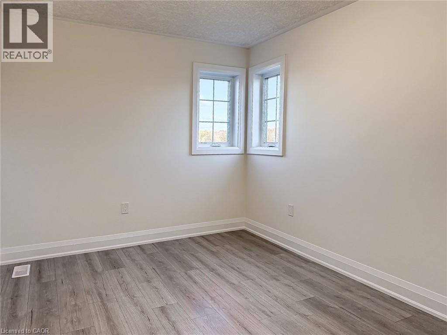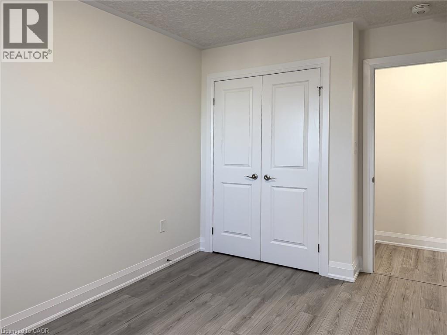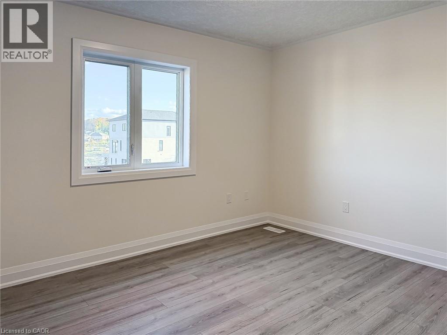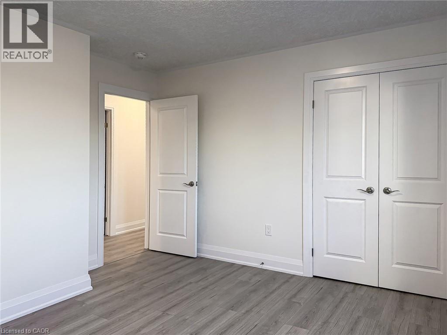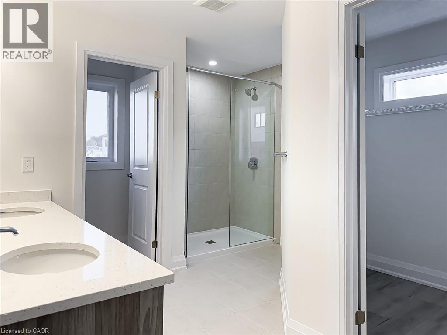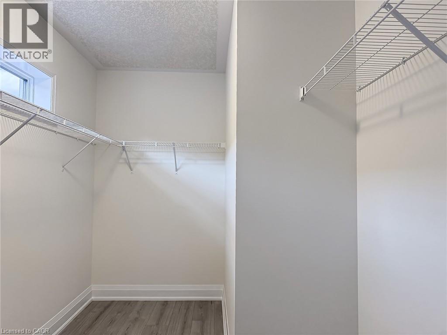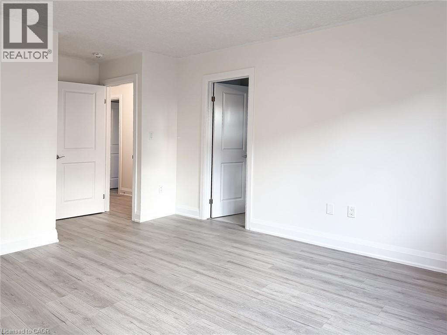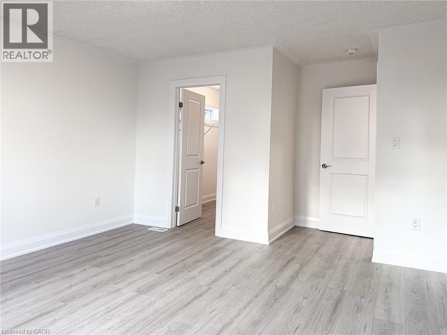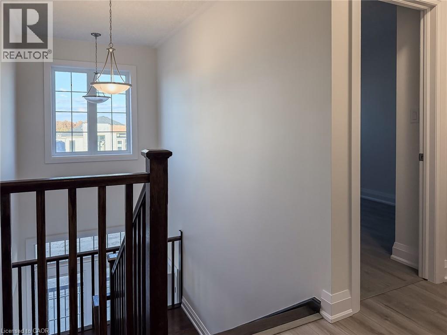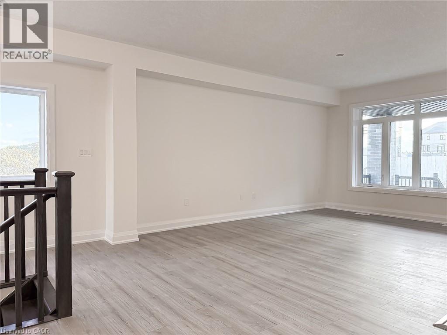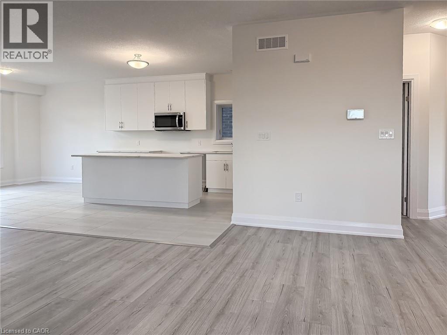347 Canada Plum Street Unit# Upper Waterloo, Ontario N2V 0C3
$3,300 Monthly
Be the first to live in this newly built, never-lived-in upper-level home in Waterloo’s desirable Vista Hills neighbourhood. This modern Activa-built property offers 2,934 sq ft of bright, open living space with 4 bedrooms and 3.5 bathrooms, ideal for families or professionals seeking quality and comfort. Enjoy a spacious open-concept main living area with large windows and a contemporary kitchen—perfect for cooking, dining, and entertaining. Upstairs, the primary suite features a walk-in closet and private ensuite, while three additional bedrooms offer generous space for family or guests. Convenient upper-level laundry adds to the ease of daily living. Lease includes exclusive access to the upper level, with a private entrance, garage access for 2 car parking and 1 driveway parking space. Located on a quiet residential street, close to top-rated schools, parks, public transit, and walking trails. A rare opportunity to lease a brand-new home in a growing family-oriented community. (id:58043)
Property Details
| MLS® Number | 40781581 |
| Property Type | Single Family |
| Amenities Near By | Park, Public Transit, Schools |
| Features | Sump Pump |
| Parking Space Total | 3 |
Building
| Bathroom Total | 4 |
| Bedrooms Above Ground | 4 |
| Bedrooms Total | 4 |
| Architectural Style | 2 Level |
| Basement Development | Partially Finished |
| Basement Type | Partial (partially Finished) |
| Constructed Date | 2025 |
| Construction Style Attachment | Detached |
| Exterior Finish | Brick, Vinyl Siding |
| Half Bath Total | 1 |
| Heating Fuel | Natural Gas |
| Heating Type | Forced Air, Heat Pump |
| Stories Total | 2 |
| Size Interior | 2,934 Ft2 |
| Type | House |
| Utility Water | Municipal Water |
Parking
| Attached Garage |
Land
| Acreage | No |
| Land Amenities | Park, Public Transit, Schools |
| Sewer | Municipal Sewage System |
| Size Depth | 100 Ft |
| Size Frontage | 36 Ft |
| Size Total Text | Under 1/2 Acre |
| Zoning Description | R6 |
Rooms
| Level | Type | Length | Width | Dimensions |
|---|---|---|---|---|
| Second Level | Office | 7'4'' x 11'8'' | ||
| Second Level | Dining Room | 10'1'' x 12'0'' | ||
| Second Level | Dinette | 13'3'' x 8'4'' | ||
| Second Level | Kitchen | 13'3'' x 15'11'' | ||
| Second Level | Great Room | 12'4'' x 15'11'' | ||
| Second Level | 2pc Bathroom | 11'1'' x 10'0'' | ||
| Third Level | Bedroom | 10'5'' x 12'1'' | ||
| Third Level | Bedroom | 8'11'' x 10'11'' | ||
| Third Level | Bedroom | 10'3'' x 12'8'' | ||
| Third Level | Laundry Room | Measurements not available | ||
| Third Level | 5pc Bathroom | Measurements not available | ||
| Third Level | Full Bathroom | Measurements not available | ||
| Third Level | Primary Bedroom | 13'0'' x 14'0'' | ||
| Third Level | 3pc Bathroom | Measurements not available | ||
| Basement | Other | 15'5'' x 13'8'' | ||
| Basement | Foyer | Measurements not available |
https://www.realtor.ca/real-estate/29026190/347-canada-plum-street-unit-upper-waterloo
Contact Us
Contact us for more information

Idris Baig
Broker
idrisbaig.affinityrealestate.ca/
www.facebook.com/soldbybaig/
www.linkedin.com/in/idrisbaig/
www.instagram.com/idrisbaig_
7-871 Victoria St. N., Unit 355a
Kitchener, Ontario N2B 3S4
1 (866) 530-7737
www.exprealty.ca/

Miranda Drexler
Salesperson
mirandadrexler.affinityrealestate.ca/
www.facebook.com/miranda.drexler/
www.linkedin.com/in/miranda-drexler-91b89110b/
www.instagram.com/mirandadrexler/?hl=en


