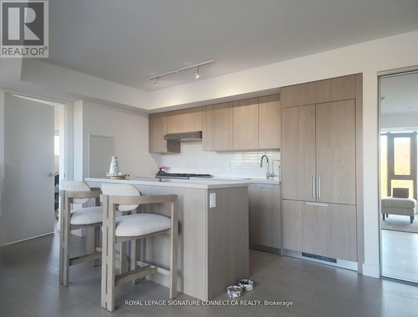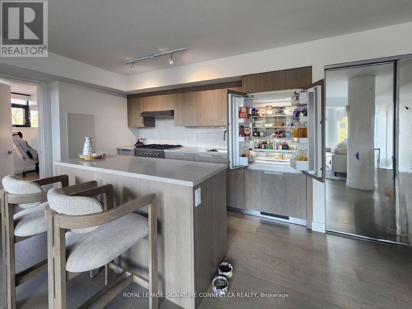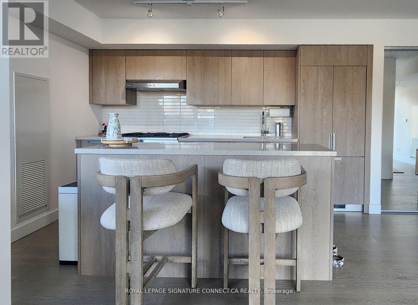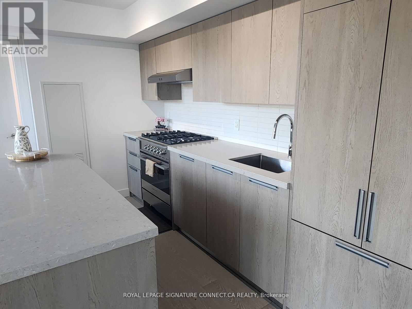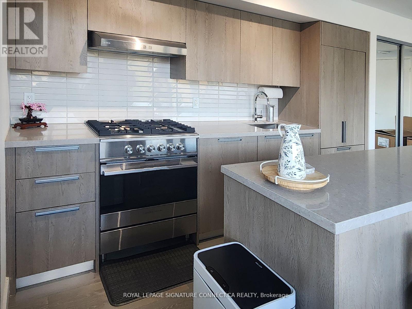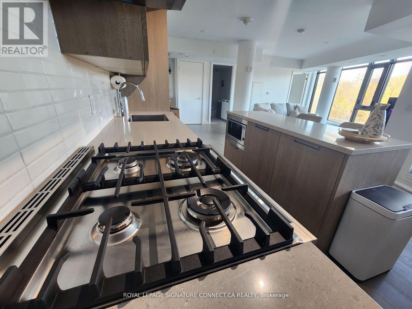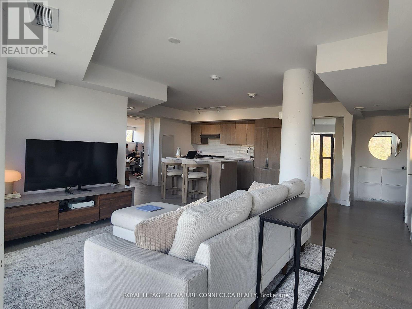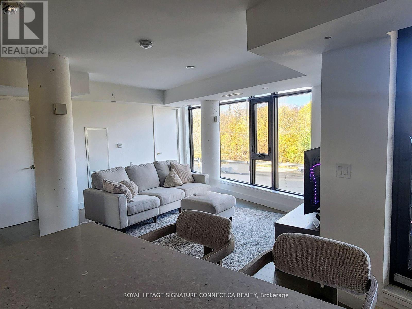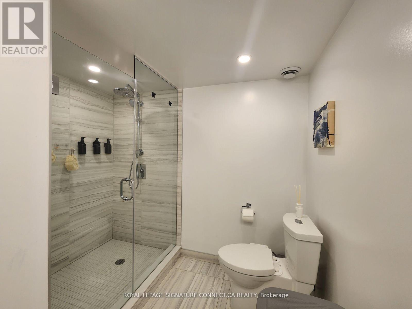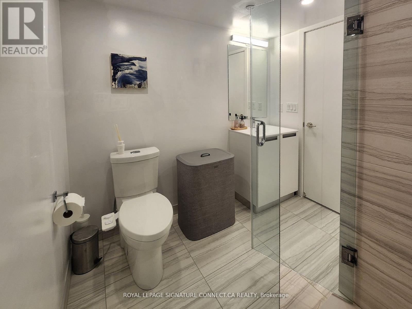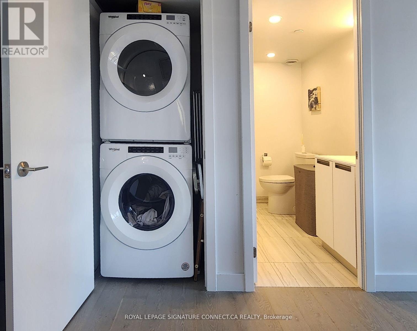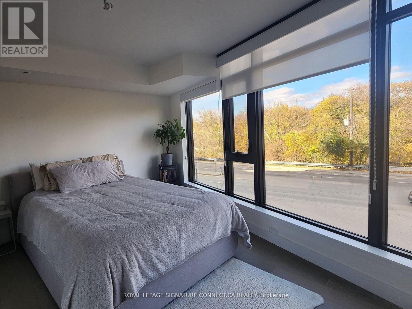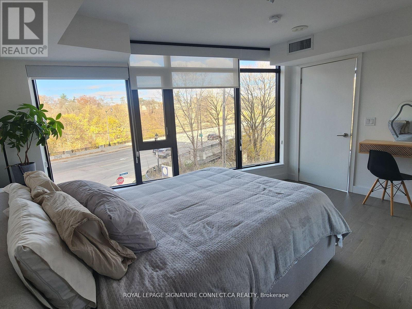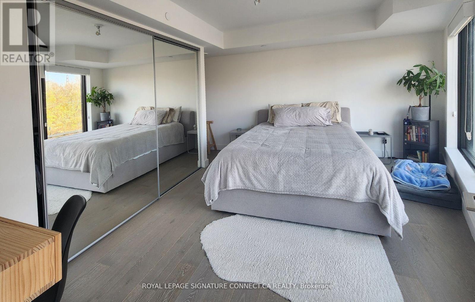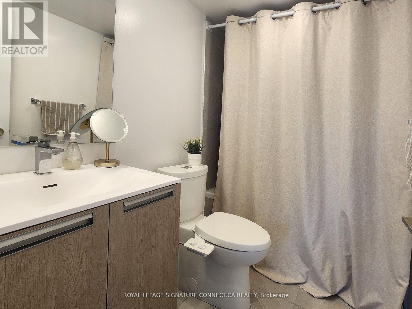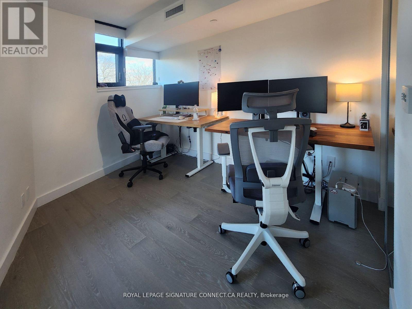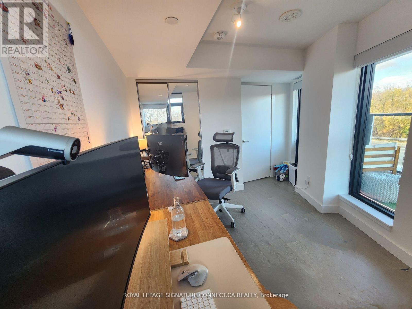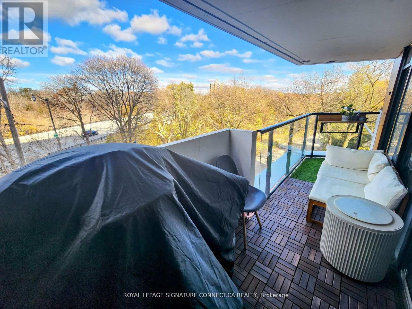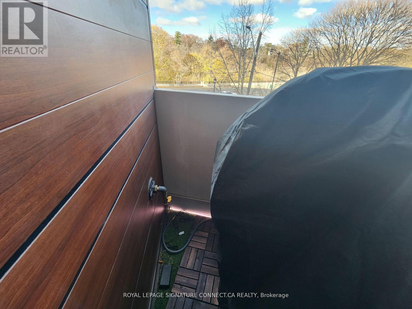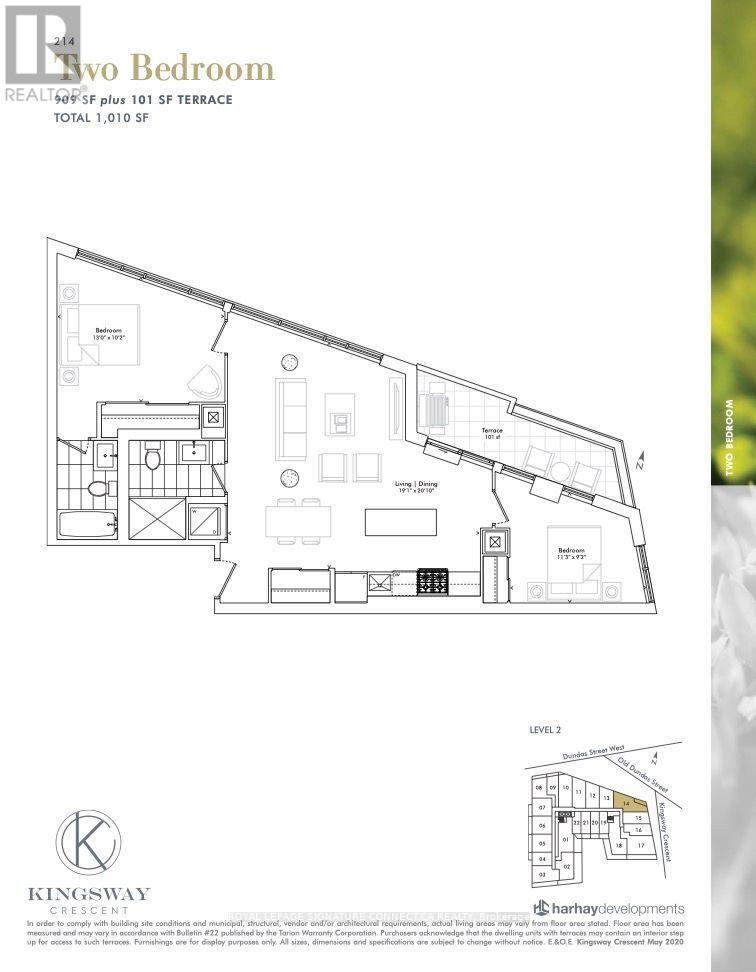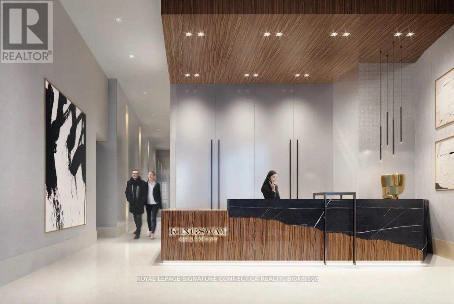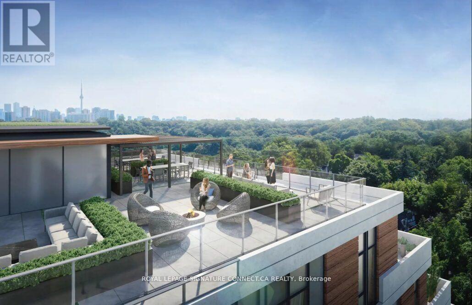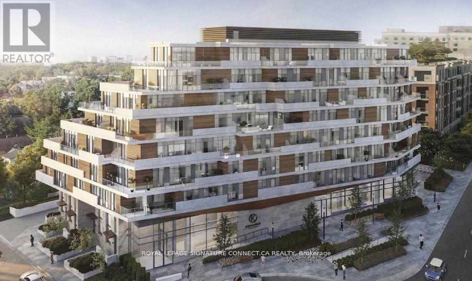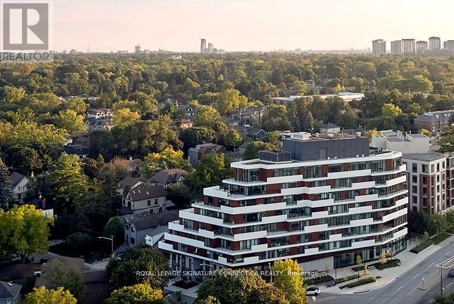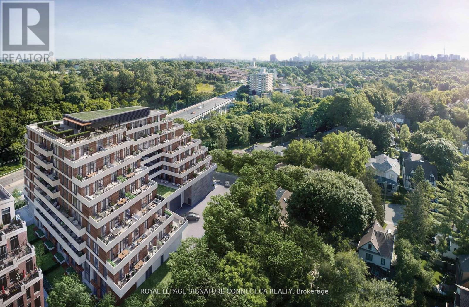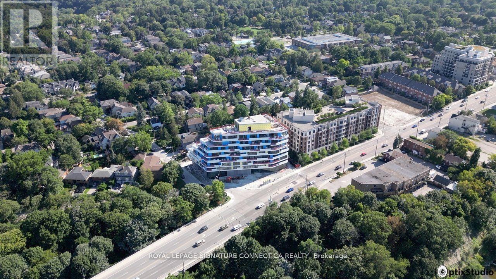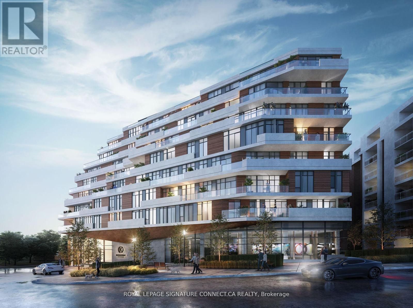214 - 160 Kingsway Crescent Toronto, Ontario M8X 2R2
$3,500 Monthly
Welcome to this bright 2-bedroom, 2-Bathroom corner unit at Kingsway Crescent! Featuring floor to ceiling windows spanning the entire unit with park views from every room. High-end appliances and elegant finishes throughout. Enjoy all of the perks of city living while nestled in the exclusive Kingsway neighbourhood with lots of quiet spots, green areas, riverside parks and only a short walk toHumber River. Fantastic schools, lovely homes, and a range of shopping, dining, and entertainment options along Dundas and Bloor are minutes away. (id:58043)
Property Details
| MLS® Number | W12479477 |
| Property Type | Single Family |
| Neigbourhood | Kingsway South |
| Community Name | Kingsway South |
| Amenities Near By | Park, Public Transit, Golf Nearby, Hospital |
| Community Features | Pets Allowed With Restrictions |
| Parking Space Total | 1 |
| View Type | View |
Building
| Bathroom Total | 2 |
| Bedrooms Above Ground | 2 |
| Bedrooms Total | 2 |
| Age | New Building |
| Amenities | Security/concierge, Exercise Centre, Party Room, Recreation Centre, Storage - Locker |
| Basement Type | None |
| Cooling Type | Central Air Conditioning |
| Exterior Finish | Concrete, Steel |
| Flooring Type | Wood, Concrete |
| Heating Fuel | Electric, Natural Gas |
| Heating Type | Heat Pump, Not Known |
| Size Interior | 900 - 999 Ft2 |
| Type | Apartment |
Parking
| Underground | |
| Garage |
Land
| Acreage | No |
| Land Amenities | Park, Public Transit, Golf Nearby, Hospital |
| Surface Water | River/stream |
Rooms
| Level | Type | Length | Width | Dimensions |
|---|---|---|---|---|
| Flat | Living Room | 5.82 m | 6.12 m | 5.82 m x 6.12 m |
| Flat | Dining Room | 6.706 m | 4.064 m | 6.706 m x 4.064 m |
| Flat | Kitchen | 6.706 m | 4.064 m | 6.706 m x 4.064 m |
| Flat | Primary Bedroom | 3.96 m | 3.1 m | 3.96 m x 3.1 m |
| Flat | Bedroom 2 | 3.44 m | 2.8 m | 3.44 m x 2.8 m |
| Flat | Other | Measurements not available |
Contact Us
Contact us for more information

Milan Swanston
Broker
www.condosavvy.ca/
www.facebook.com/condosavvy/
www.linkedin.com/in/milan-swanston/
495 Wellington St W #100
Toronto, Ontario M5V 1E9
(416) 205-0355
(416) 572-1017


