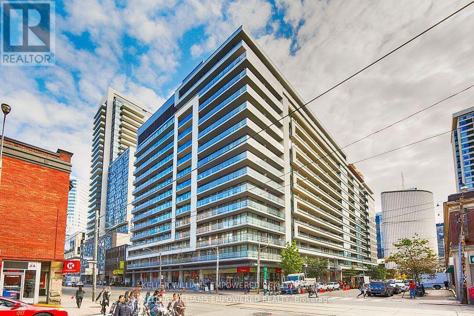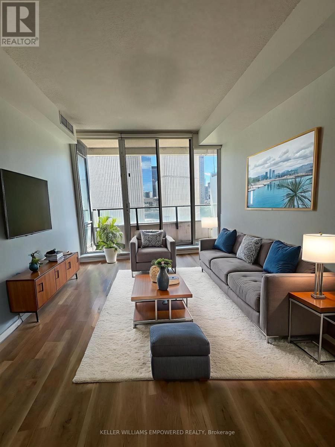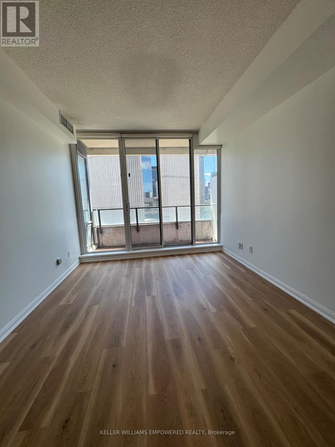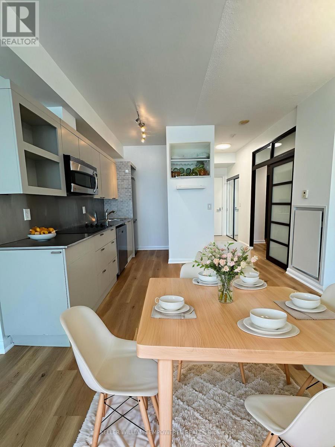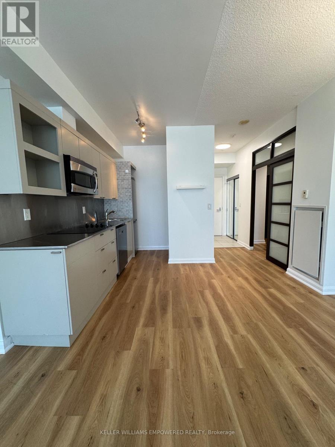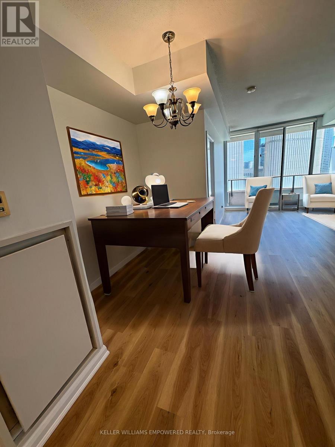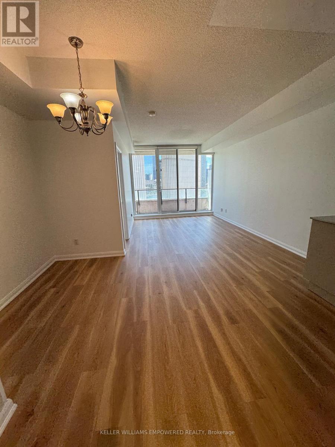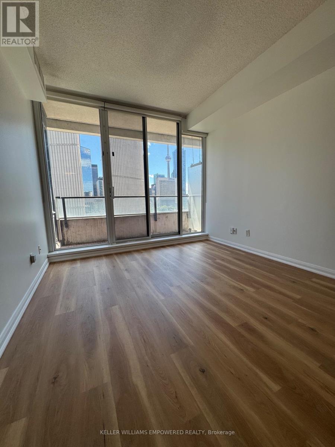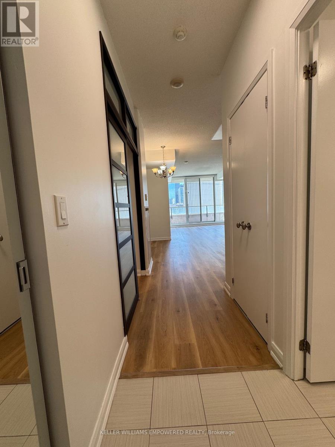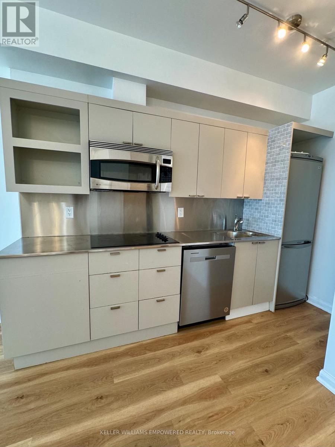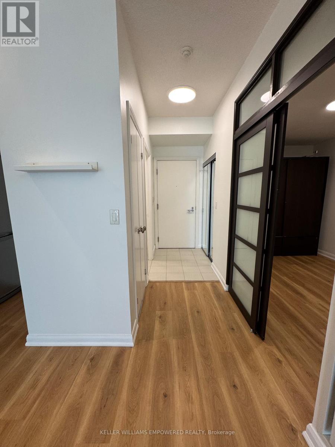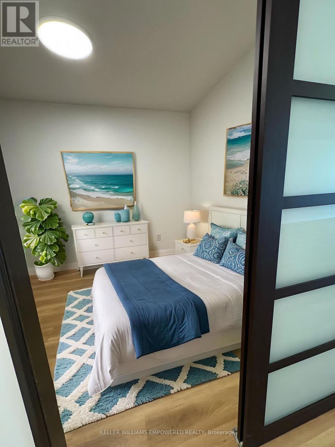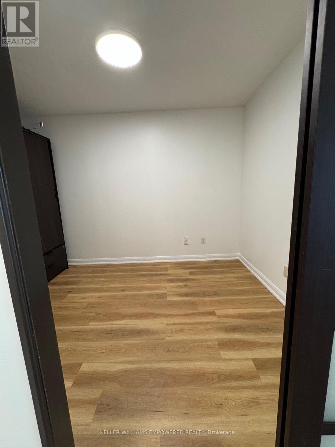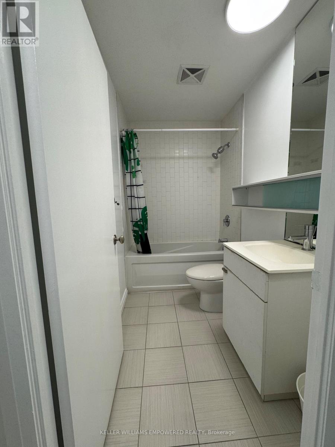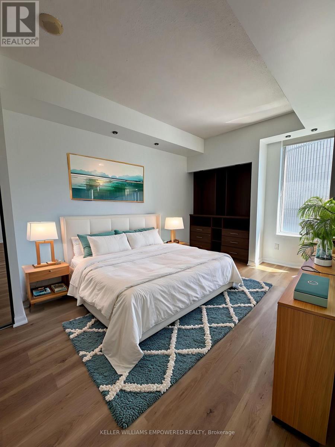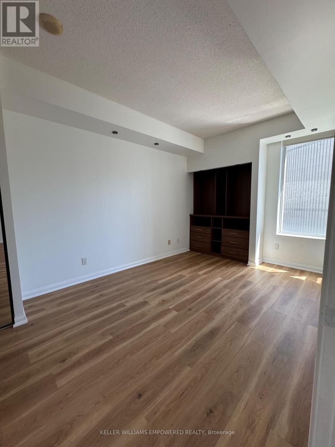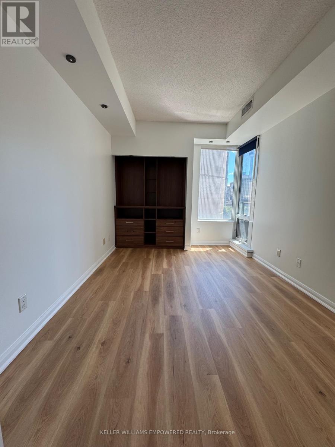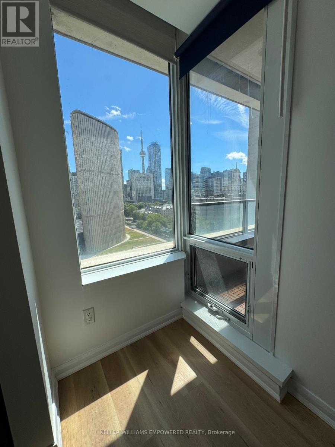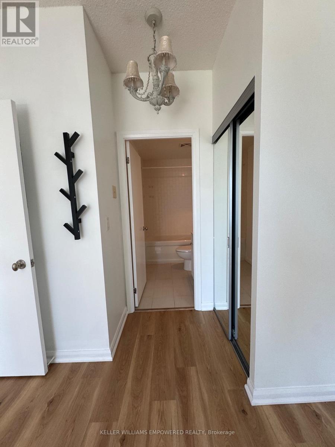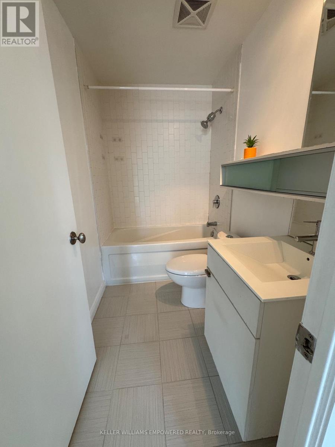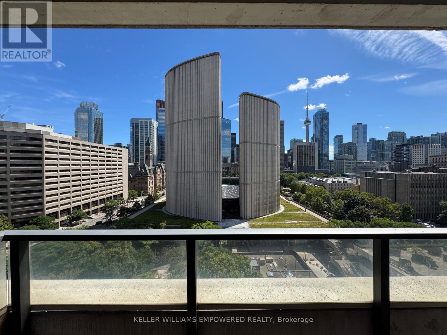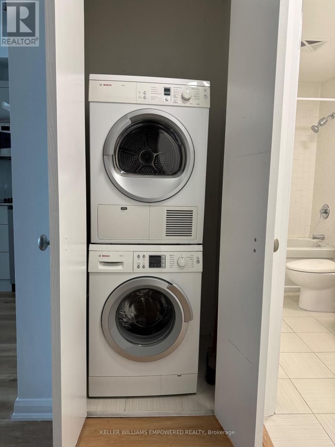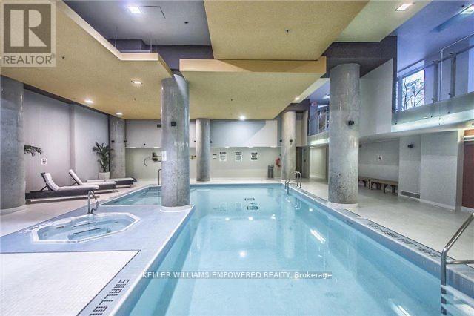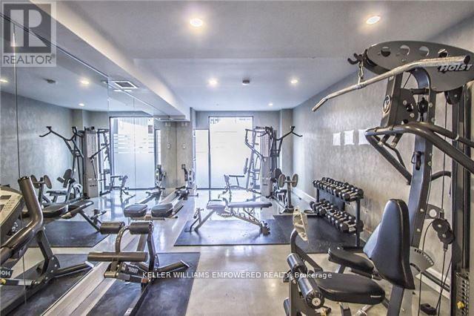1708 - 111 Elizabeth Street Toronto, Ontario M5G 1P7
$3,650 Monthly
Experience urban sophistication at its finest in this newly renovated 2-bedroom, 2-bathroom condo located in the heart of Downtown Toronto's Bay Street Corridor. Freshly updated to mirror the building's recent modern aesthetic, this suite features brand new hardwood floors and a freshly painted interior, offering a clean, contemporary, and move-in-ready feel.The open-concept kitchen boasts stainless steel appliances, sleek cabinetry, and ample counter space-perfect for both everyday living and stylish entertaining. The spacious living and dining area opens to a large private balcony with unobstructed CN Tower views, ideal for morning coffee or relaxing city evenings.The primary bedroom features generous closet space and an updated ensuite, while the second bedroom offers flexibility for guests or a home office setup.Residents of One City Hall Condos enjoy premium amenities including a 24-hour concierge, indoor pool, gym, rooftop deck, guest suites, and visitor parking-all within a secure and well-maintained building.Step outside and find yourself moments from the Eaton Centre, Dundas Square, Toronto Metropolitan University, top hospitals, the Financial District, TTC subway, fine dining, and premier shopping. Everything downtown living promises is truly at your doorstep.This stylish and meticulously maintained suite is perfect for professionals seeking luxury, convenience, and lifestyle in one of Toronto's most dynamic neighbourhoods.Keywords: Toronto condo for rent, Downtown Toronto rental, Bay Street Corridor, CN Tower view condo, One City Hall Condos, 111 Elizabeth Street, 2-bedroom condo Toronto, Eaton Centre, Financial District, hospital district Toronto, luxury rental Toronto. Some photos Are virtually Staged (id:58043)
Property Details
| MLS® Number | C12479545 |
| Property Type | Single Family |
| Neigbourhood | University—Rosedale |
| Community Name | Bay Street Corridor |
| Amenities Near By | Hospital, Public Transit |
| Community Features | Pets Allowed With Restrictions |
| Features | Balcony |
| Parking Space Total | 1 |
| Pool Type | Indoor Pool |
| View Type | View |
Building
| Bathroom Total | 2 |
| Bedrooms Above Ground | 2 |
| Bedrooms Total | 2 |
| Age | 6 To 10 Years |
| Amenities | Security/concierge, Exercise Centre, Recreation Centre, Sauna, Storage - Locker |
| Basement Type | None |
| Cooling Type | Central Air Conditioning |
| Exterior Finish | Concrete |
| Flooring Type | Hardwood |
| Heating Fuel | Electric |
| Heating Type | Forced Air |
| Size Interior | 700 - 799 Ft2 |
| Type | Apartment |
Parking
| Underground | |
| Garage |
Land
| Acreage | No |
| Land Amenities | Hospital, Public Transit |
Rooms
| Level | Type | Length | Width | Dimensions |
|---|---|---|---|---|
| Main Level | Living Room | 5 m | 3 m | 5 m x 3 m |
| Main Level | Dining Room | 5 m | 3 m | 5 m x 3 m |
| Main Level | Kitchen | 3 m | 2 m | 3 m x 2 m |
| Main Level | Den | 2 m | 1 m | 2 m x 1 m |
| Main Level | Primary Bedroom | 3 m | 3 m | 3 m x 3 m |
| Main Level | Bedroom 2 | 3 m | 2 m | 3 m x 2 m |
Contact Us
Contact us for more information

Jessica Acquaviva
Salesperson
(647) 328-8856
jacquaviva.kw.com/
www.facebook.com/jessicaacquavivarealtor/
ca.linkedin.com/in/jessica-acquaviva-realtor
11685 Yonge St Unit B-106
Richmond Hill, Ontario L4E 0K7
(905) 770-5766
www.kwempowered.com/


