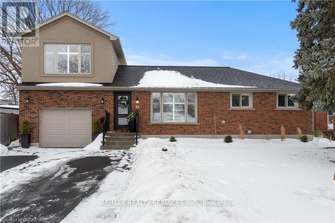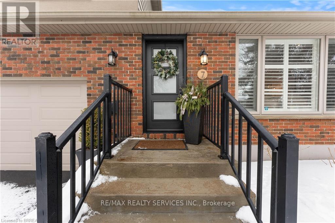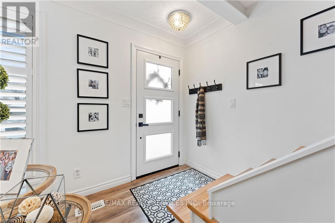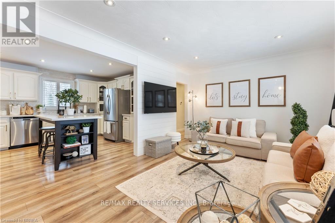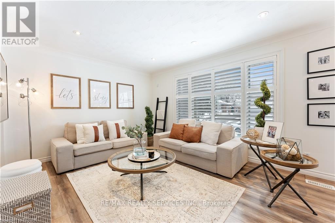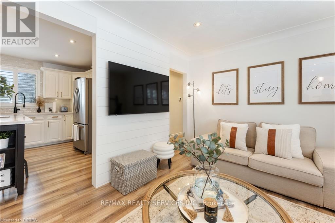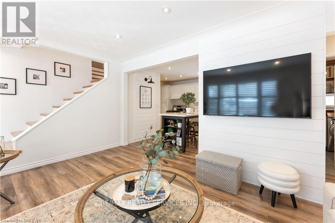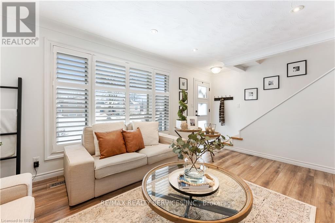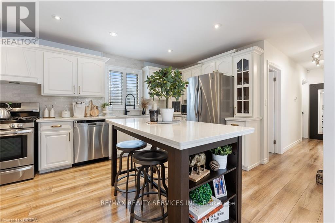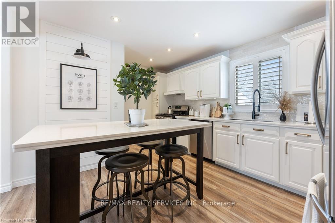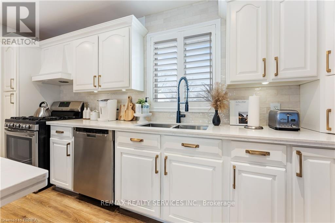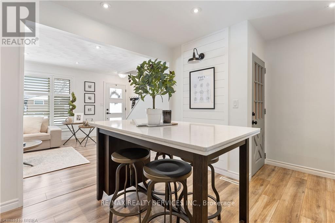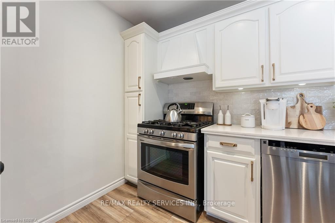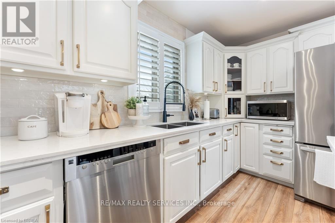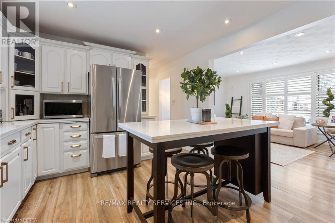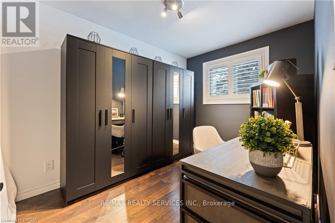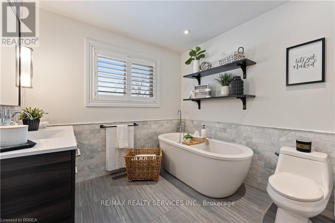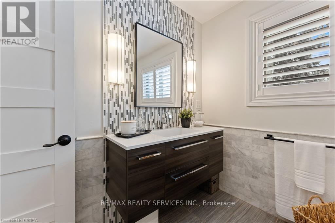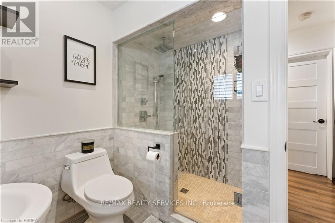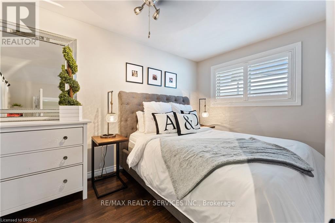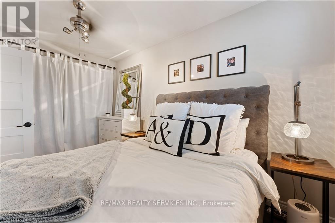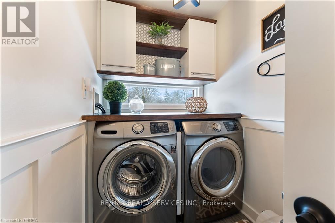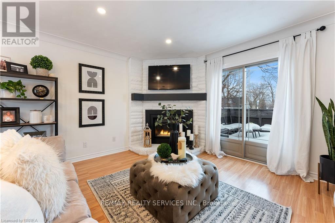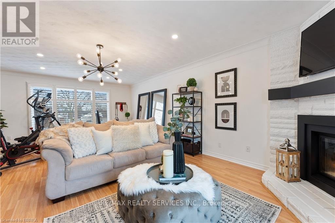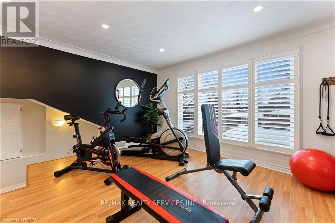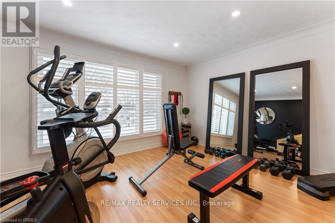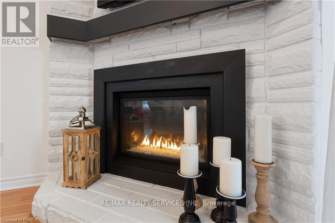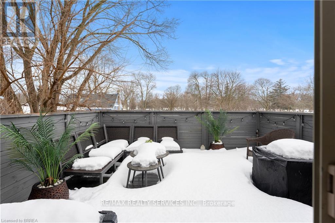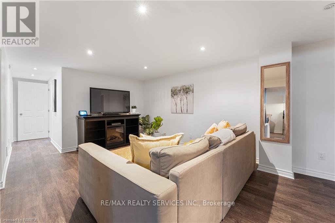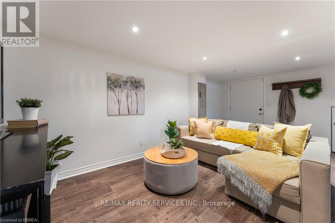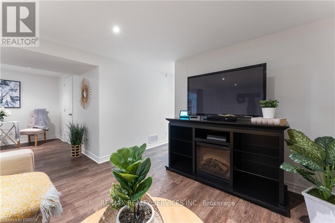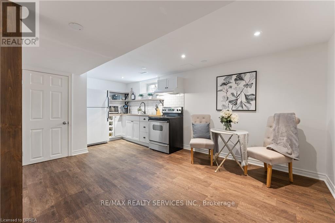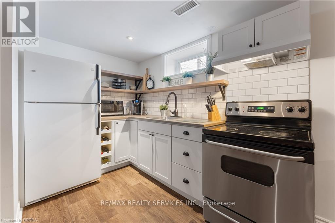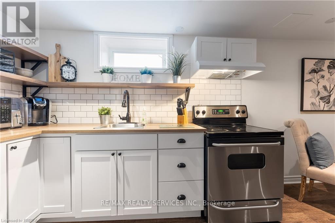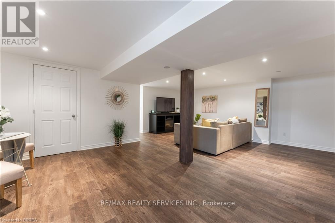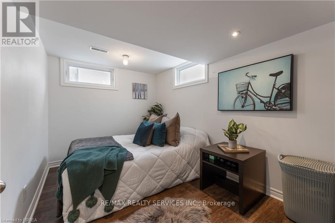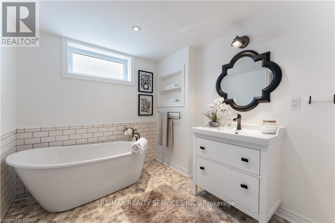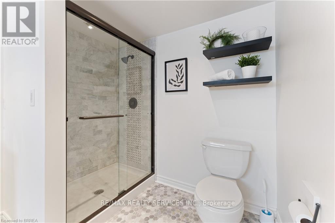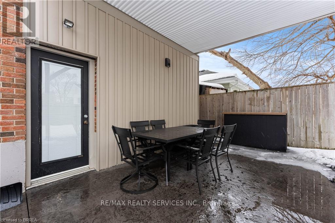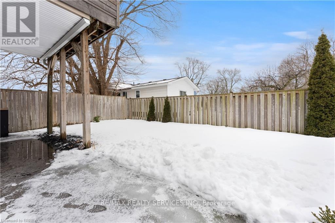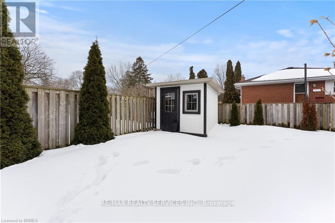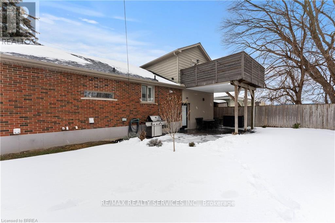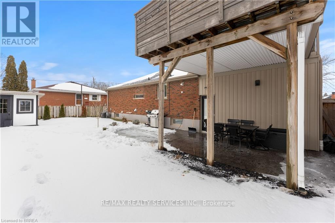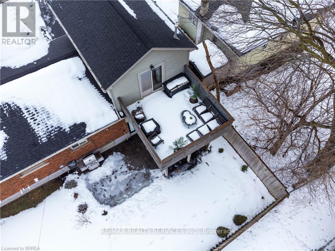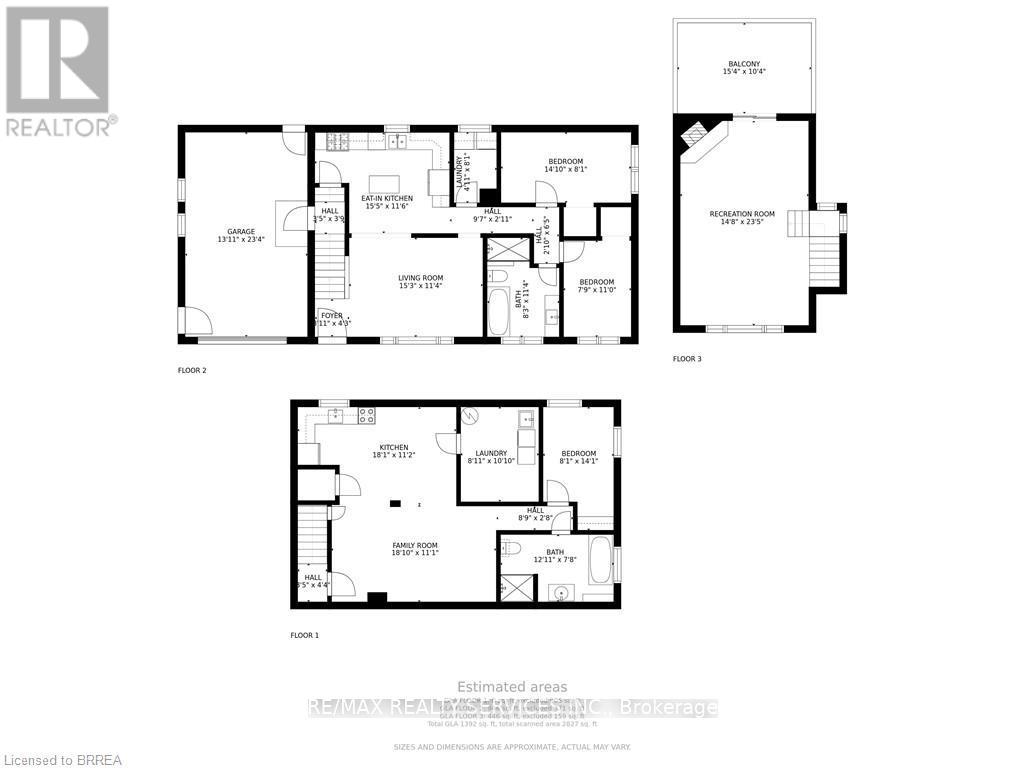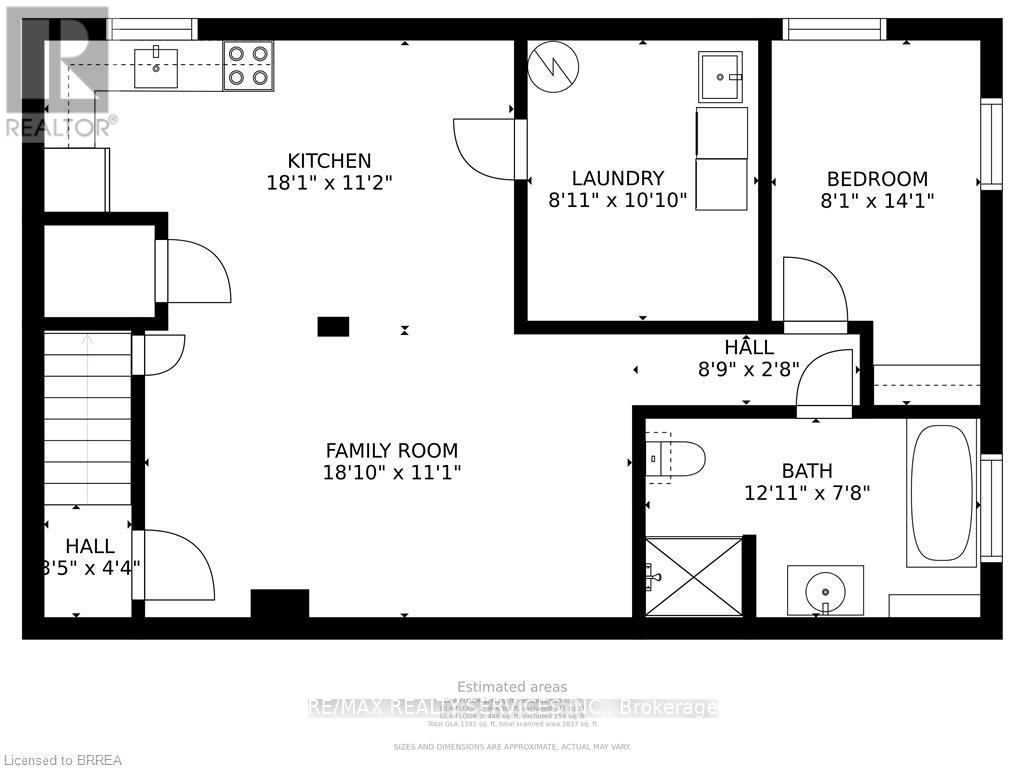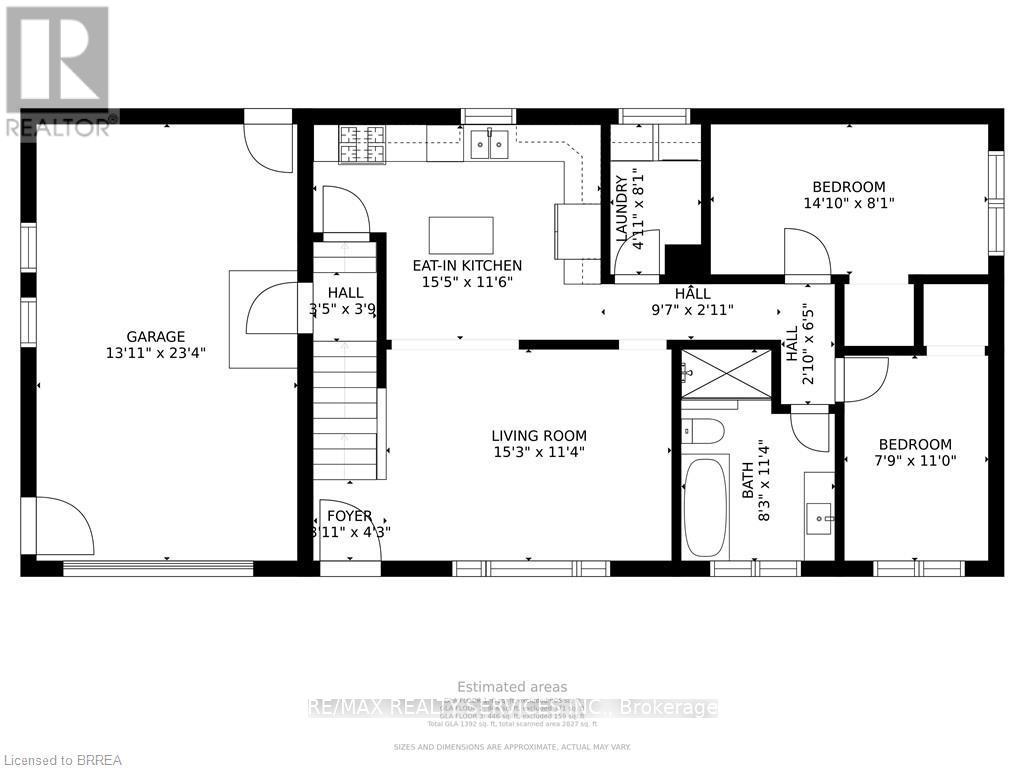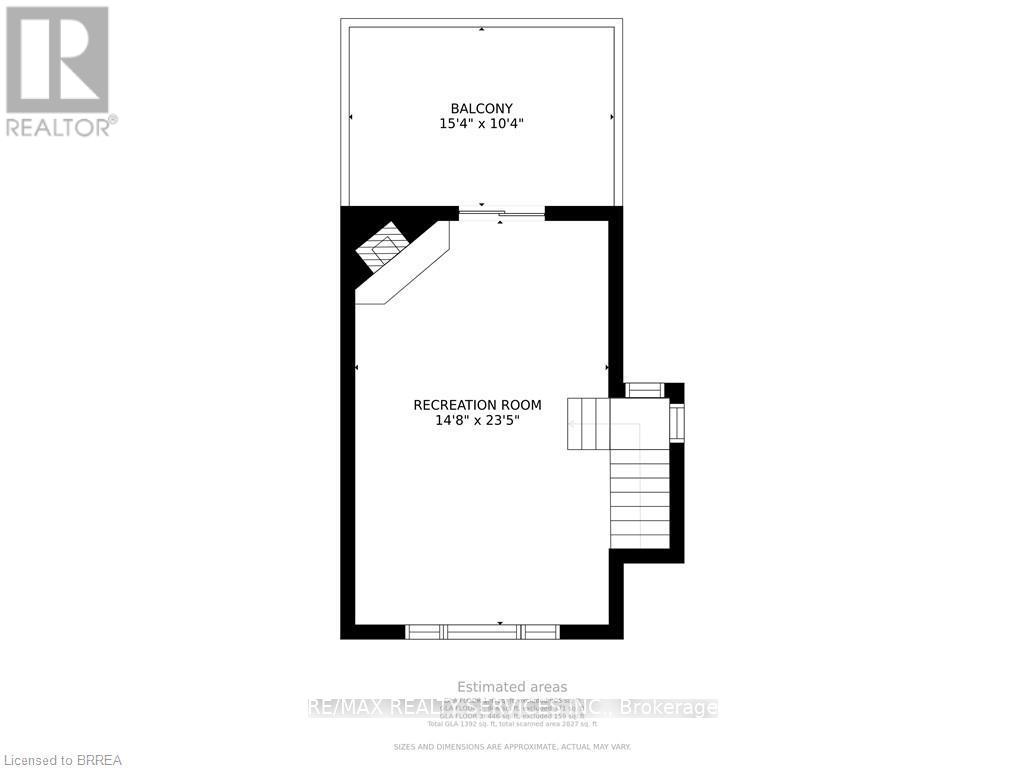7 Sycamore Drive Brantford, Ontario N3R 2M2
$2,650 Monthly
Beautifully renovated inside and out! This 3-bedroom, 2-bathroom home sits on a quiet dead-end street in Brantford and offers modern living at its finest. Enjoy a bright living room with a stylish shiplap accent wall, California shutters, and pot lights throughout. The kitchen features quartz countertops, sleek cabinetry, and a matte black faucet-perfect for entertaining with an open flow to the living area. The main level includes two bedrooms, a spa-like bathroom with a floating vanity, standalone tub, and rainfall shower, plus a convenient laundry room. Upstairs, relax in your spacious second living area with a gas fireplace and walkout to a raised deck. The fully finished basement adds even more space, ideal for an in-law suite, complete with kitchen, living room, bedroom, and modern bath. Move-in ready and beautifully updated-this home truly has it all! (id:58043)
Property Details
| MLS® Number | X12479701 |
| Property Type | Single Family |
| Parking Space Total | 4 |
Building
| Bathroom Total | 2 |
| Bedrooms Above Ground | 3 |
| Bedrooms Below Ground | 2 |
| Bedrooms Total | 5 |
| Amenities | Fireplace(s) |
| Appliances | Garage Door Opener Remote(s), Dishwasher, Dryer, Hood Fan, Stove, Washer, Refrigerator |
| Architectural Style | Bungalow |
| Basement Development | Finished |
| Basement Type | N/a (finished) |
| Construction Style Attachment | Detached |
| Cooling Type | Central Air Conditioning |
| Exterior Finish | Brick |
| Fireplace Present | Yes |
| Foundation Type | Poured Concrete |
| Heating Fuel | Natural Gas |
| Heating Type | Forced Air |
| Stories Total | 1 |
| Size Interior | 1,100 - 1,500 Ft2 |
| Type | House |
| Utility Water | Municipal Water |
Parking
| Attached Garage | |
| Garage |
Land
| Acreage | No |
| Sewer | Sanitary Sewer |
| Size Irregular | 60 X 77 Acre |
| Size Total Text | 60 X 77 Acre |
Rooms
| Level | Type | Length | Width | Dimensions |
|---|---|---|---|---|
| Second Level | Bedroom 3 | Measurements not available | ||
| Basement | Bedroom 4 | Measurements not available | ||
| Basement | Bedroom 5 | Measurements not available | ||
| Basement | Family Room | Measurements not available | ||
| Basement | Laundry Room | Measurements not available | ||
| Basement | Bathroom | Measurements not available | ||
| Main Level | Living Room | Measurements not available | ||
| Main Level | Bathroom | Measurements not available | ||
| Main Level | Kitchen | Measurements not available | ||
| Main Level | Bedroom | Measurements not available | ||
| Main Level | Bedroom 2 | Measurements not available |
https://www.realtor.ca/real-estate/29027458/7-sycamore-drive-brantford
Contact Us
Contact us for more information
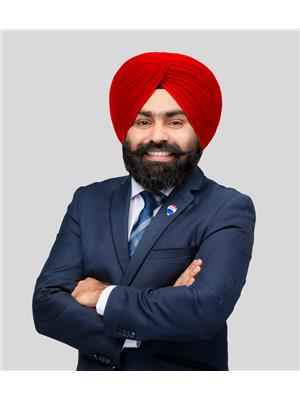
Harpreet Rakhra
Broker
www.harpreetrakhra.com/
www.facebook.com/brokerharpreetrakhra/?ref=pages_you_manage
twitter.com/HarpreetRakhra4
www.linkedin.com/in/harpreetrakhra/
295 Queen Street East
Brampton, Ontario L6W 3R1
(905) 456-1000
(905) 456-1924
Satbir Rakhra
Salesperson
295 Queen Street East
Brampton, Ontario L6W 3R1
(905) 456-1000
(905) 456-1924


