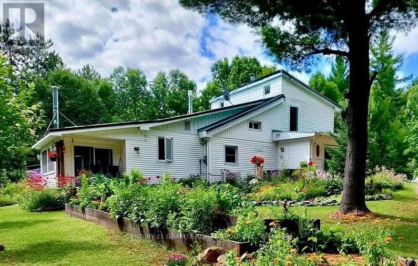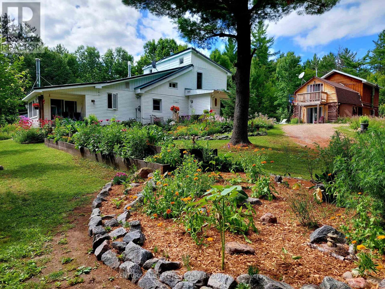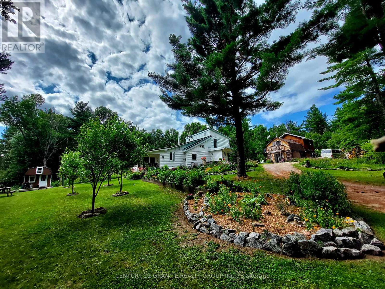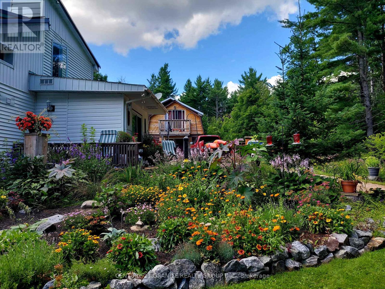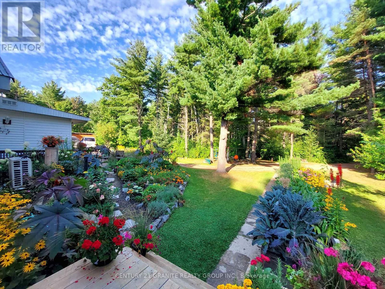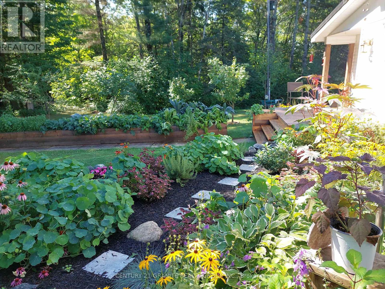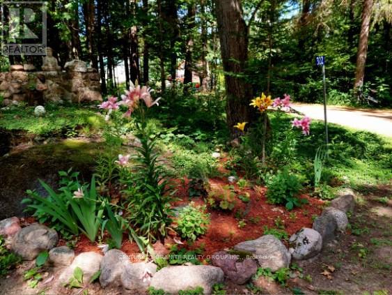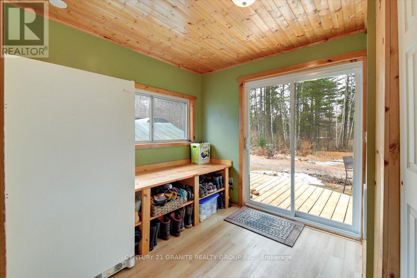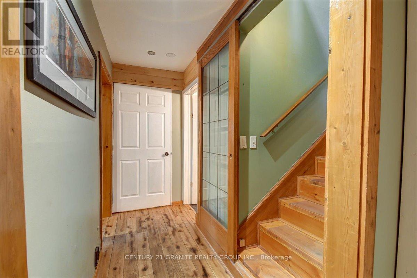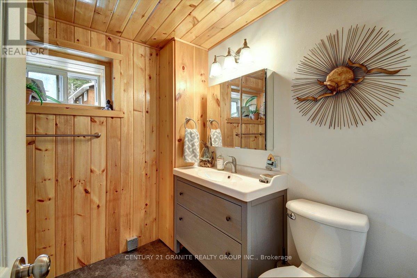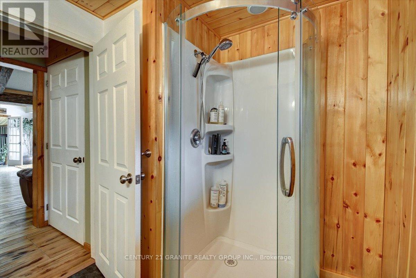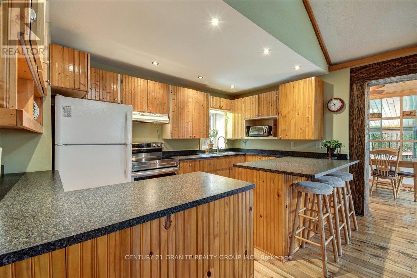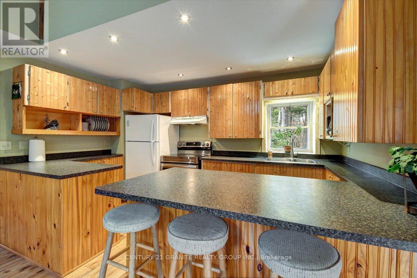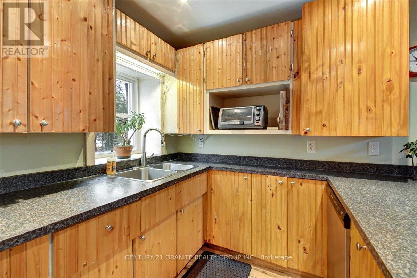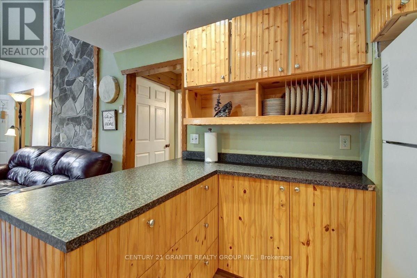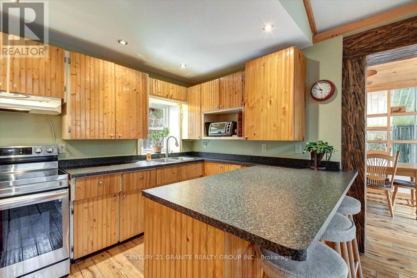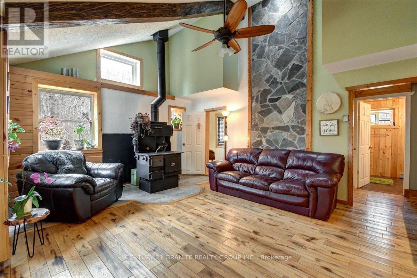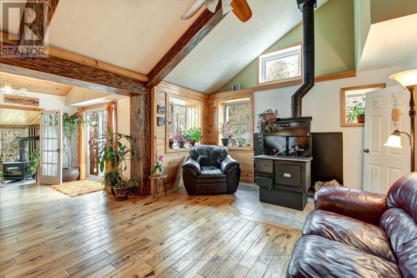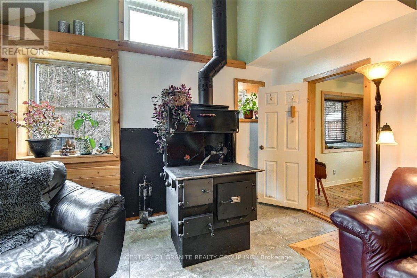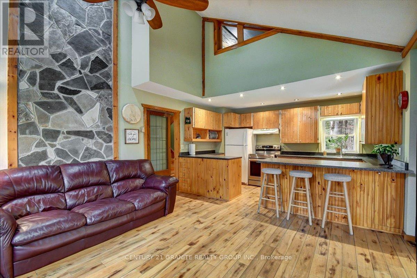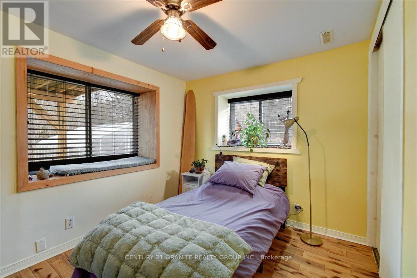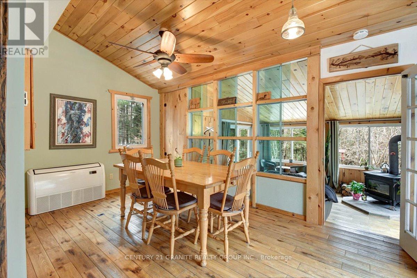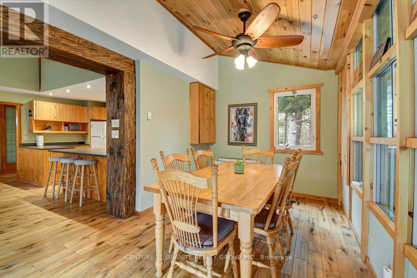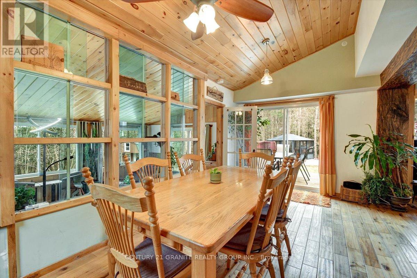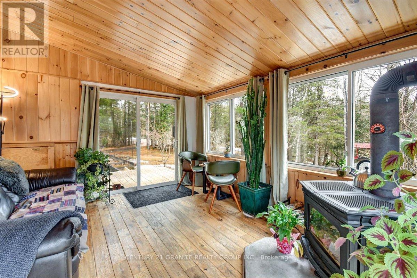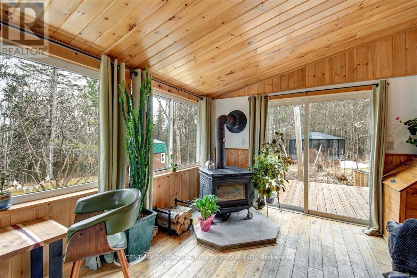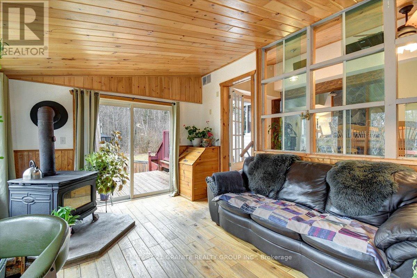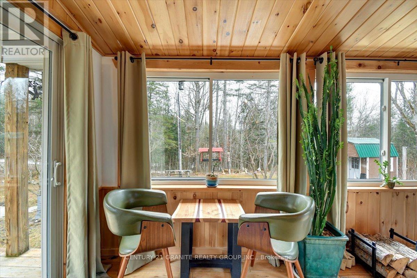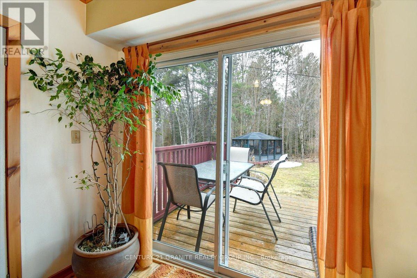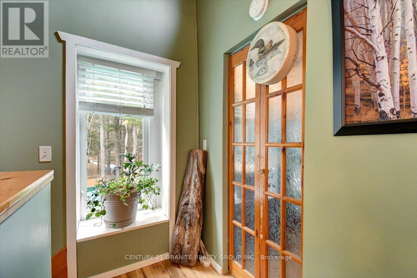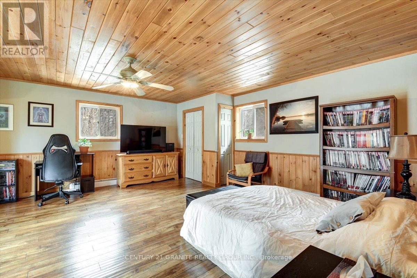Unit A - 322 Kuno Road Carlow/mayo, Ontario K0L 1G0
$2,500 Monthly
Executive Lease Opportunity. Position your lifestyle in a country haven that blends modern comfort with timeless charm. Newly renovated in 2017, this open-concept residence offers soaring ceilings, hand-hewn beams, and hardwood floors that reflect its refined craftsmanship. The spacious layout encourages both family connection and private retreat, while the sunroom and decking provide the ideal setting for morning coffee, summer entertaining, or quiet evenings beneath the stars. The home features two bedrooms, a spacious upper retreat, and a cozy lower-level room perfectly suited for guests, a home office, or creative workspace, a full bathroom completes the space. An efficient combination of heat pump, woodstove, and cookstove ensure year-round comfort and cost-effective warmth. Every space feels thoughtful, practical, and inviting. Outdoors, the property delivers a true rural sanctuary. Perennial gardens, raised beds, and fruit trees complement a green house ideal for extended growing seasons. A firepit invites evenings spent under wide open skies surrounded by nature and tranquility. The setting is enhanced by the regular presence of wildlife, offering a constant connection to nature at its finest. Situated on a year-round municipally maintained road and on a school bus route, this property combines serenity with accessibility. Conveniently located equidistant from the conveniences of Bancroft and Barry's Bay in the scenic Boulter Hills, the property is just minutes from the Conroy Marsh Conservation Reserve, Foster Lake Beach, and OFSC snowmobile trails, making it the perfect base for outdoor recreation year-round. This exceptional lease opportunity appeals to discerning, qualified lessees seeking a refined rural lifestyle. Perfect for a small family, professional, or anyone desiring a private retreat surrounded by nature, this property is ready for immediate occupancy. Private tours are available by appointment only to prequalified lessees. (id:58043)
Property Details
| MLS® Number | X12479951 |
| Property Type | Single Family |
| Community Name | Carlow Ward |
| Amenities Near By | Beach, Place Of Worship, Schools |
| Community Features | Community Centre, School Bus |
| Features | Wooded Area, Irregular Lot Size, Sloping, Level, Gazebo |
| Parking Space Total | 4 |
| Structure | Deck, Shed, Greenhouse, Outbuilding |
Building
| Bathroom Total | 1 |
| Bedrooms Above Ground | 1 |
| Bedrooms Below Ground | 1 |
| Bedrooms Total | 2 |
| Age | 31 To 50 Years |
| Amenities | Fireplace(s) |
| Appliances | Water Heater, Dishwasher, Dryer, Stove, Washer, Refrigerator |
| Basement Type | Crawl Space |
| Construction Status | Insulation Upgraded |
| Construction Style Attachment | Detached |
| Cooling Type | Wall Unit |
| Exterior Finish | Wood, Vinyl Siding |
| Fire Protection | Smoke Detectors |
| Fireplace Present | Yes |
| Fireplace Total | 2 |
| Fireplace Type | Woodstove |
| Foundation Type | Poured Concrete, Stone |
| Heating Fuel | Electric |
| Heating Type | Heat Pump, Not Known |
| Stories Total | 2 |
| Size Interior | 1,100 - 1,500 Ft2 |
| Type | House |
| Utility Water | Drilled Well |
Parking
| No Garage |
Land
| Access Type | Year-round Access |
| Acreage | Yes |
| Land Amenities | Beach, Place Of Worship, Schools |
| Sewer | Septic System |
| Size Depth | 1151 Ft ,1 In |
| Size Frontage | 935 Ft |
| Size Irregular | 935 X 1151.1 Ft |
| Size Total Text | 935 X 1151.1 Ft|25 - 50 Acres |
Rooms
| Level | Type | Length | Width | Dimensions |
|---|---|---|---|---|
| Main Level | Living Room | 5.12 m | 4.18 m | 5.12 m x 4.18 m |
| Main Level | Kitchen | 2.42 m | 4.08 m | 2.42 m x 4.08 m |
| Main Level | Foyer | 2.65 m | 2.7 m | 2.65 m x 2.7 m |
| Main Level | Dining Room | 5.21 m | 2.79 m | 5.21 m x 2.79 m |
| Main Level | Bedroom | 2.65 m | 3.45 m | 2.65 m x 3.45 m |
| Main Level | Bathroom | 2.53 m | 2.19 m | 2.53 m x 2.19 m |
| Main Level | Sunroom | 4.2 m | 3.49 m | 4.2 m x 3.49 m |
| Upper Level | Other | 2.32 m | 2.48 m | 2.32 m x 2.48 m |
| Upper Level | Bedroom | 7.96 m | 3.52 m | 7.96 m x 3.52 m |
Utilities
| Electricity | Installed |
| Wireless | Available |
| Electricity Connected | Connected |
| Telephone | Nearby |
https://www.realtor.ca/real-estate/29027966/unit-a-322-kuno-road-carlowmayo-carlow-ward-carlow-ward
Contact Us
Contact us for more information
Cheryl Easton
Salesperson
2 Hastings Street North Unit: 2
Bancroft, Ontario K0L 1C1
(613) 332-5500
(613) 332-3737


