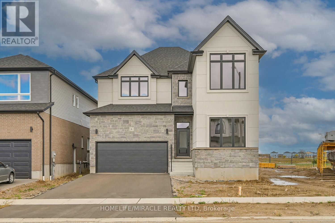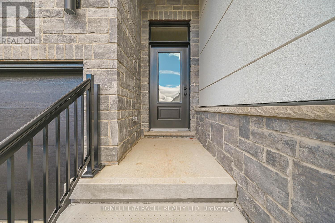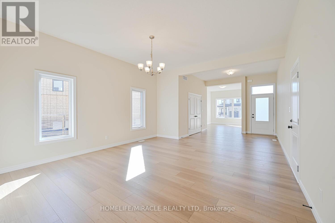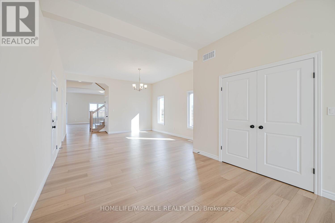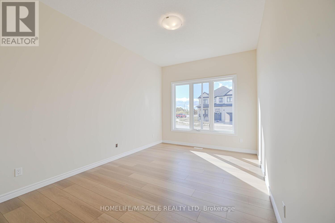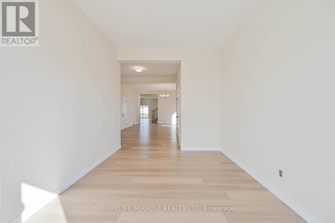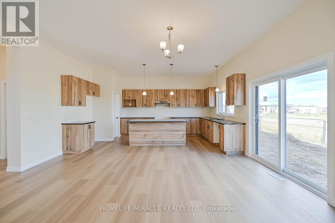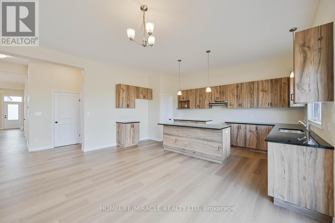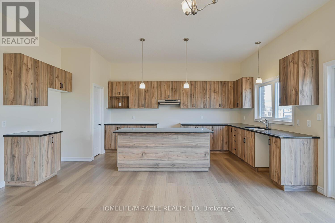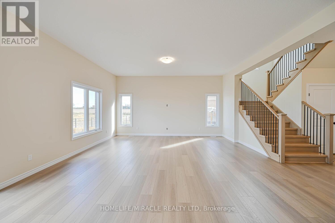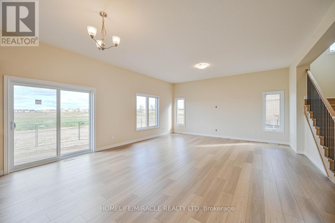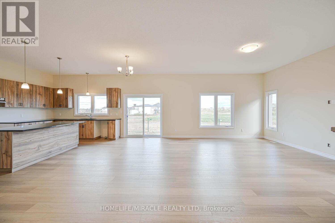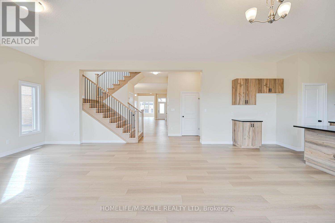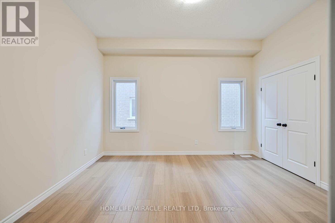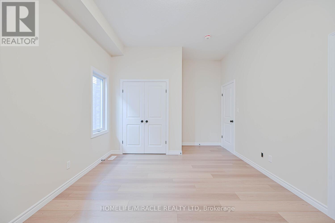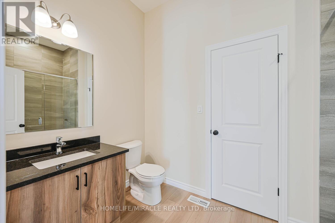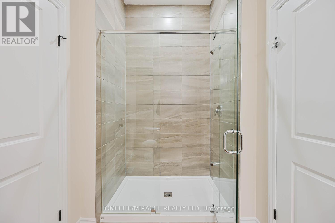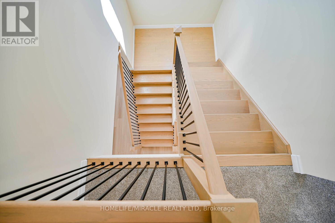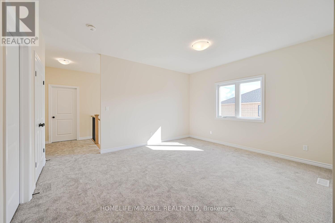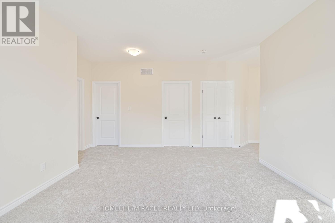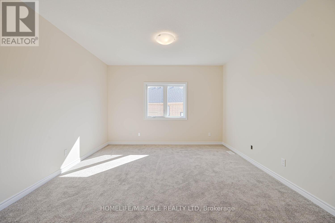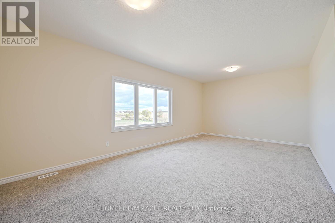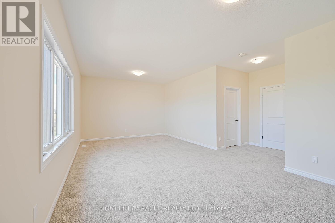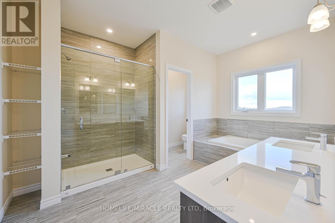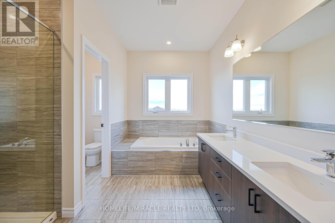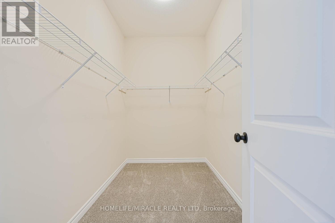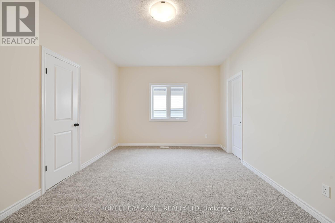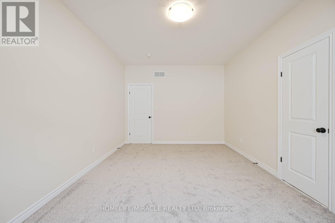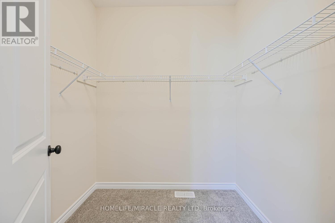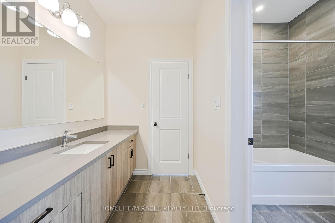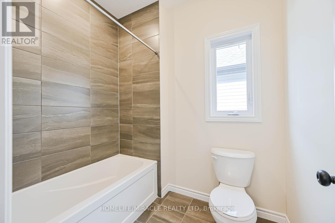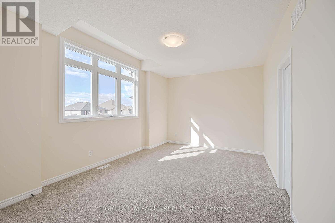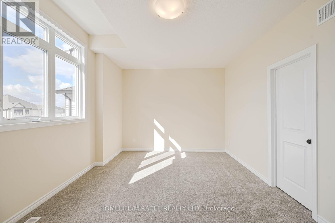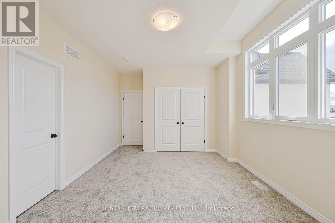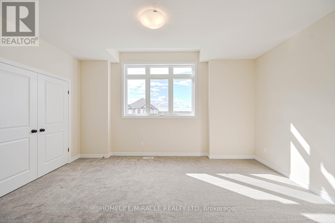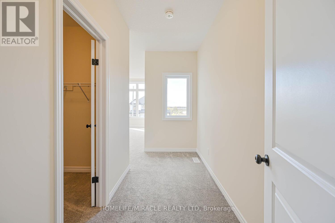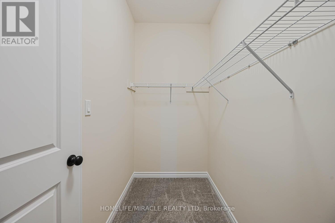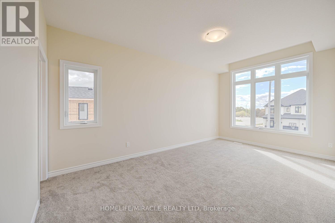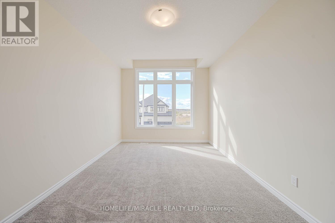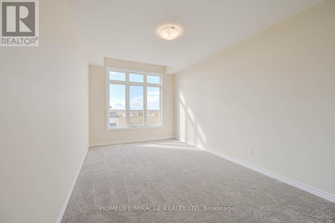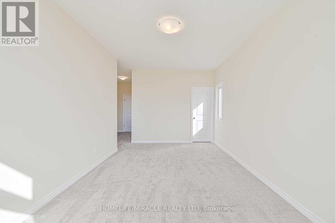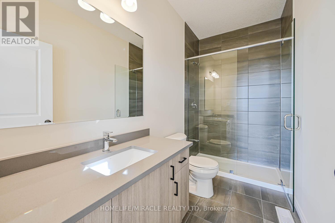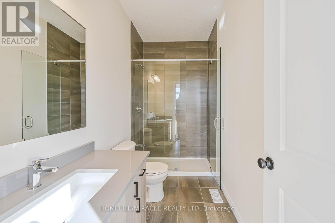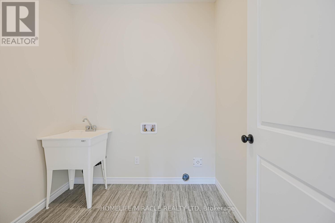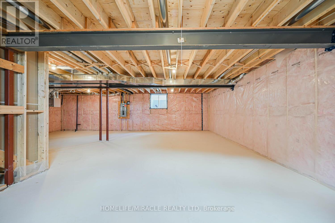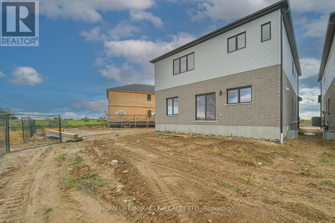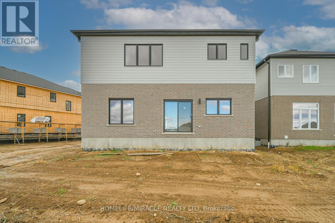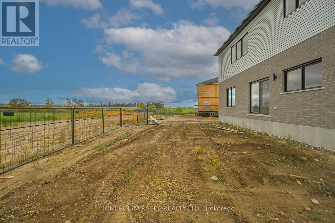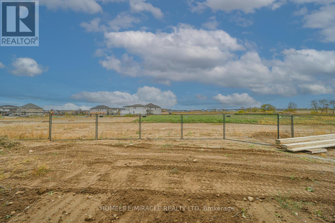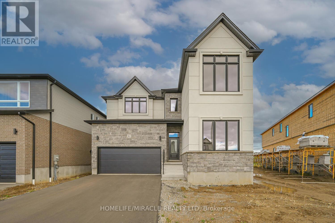16 Munn Crescent Brant, Ontario N3L 0N3
$3,750 Monthly
Exquisite 5-Bedroom Detached Home built by Grandview home, Paris Welcome to this beautifully upgraded home in the sought-after Arlington Meadows community. Boasting around $150K in upgrades and approximately 3,780 sq. ft. this incredible property offers an exceptional layout with rare design features. 10 ft ceilings on the main floor, 9 ft ceilings on the upper floor, and a high basement ceiling for added spaciousness. A rare addition, this extra primary bedroom on the main floor is perfect for multi-generational living or guest accommodations High-quality laminate throughout the living room, dining room, family room, and main floor bedroom. A wide-open design with a Granite countertop and ample cabinetry, ideal for entertaining and family meals. Extended island and extra storage for pantry area. Upper Floor Excellence: Expansive primary bedroom with a 5-piece ensuite and W/I closet. Second bedroom with a private 3-piece ensuite .and W/I Closet Two additional bedrooms sharing a semi-ensuite. Open-concept multipurpose space, perfect for a home office, play area, or study. Abundant Natural Light Equipped with 200 AMP service for modern living. 3 large size windows in basement conveniently located near Highway 403, this home offers easy commuting options. Situated close to schools, parks, and local amenities, Arlington Meadows provides a perfect balance of comfort and accessibility. (id:58043)
Property Details
| MLS® Number | X12480809 |
| Property Type | Single Family |
| Community Name | Paris |
| Equipment Type | Water Heater |
| Parking Space Total | 4 |
| Rental Equipment Type | Water Heater |
Building
| Bathroom Total | 4 |
| Bedrooms Above Ground | 5 |
| Bedrooms Below Ground | 1 |
| Bedrooms Total | 6 |
| Age | New Building |
| Appliances | Dryer, Stove, Washer, Refrigerator |
| Basement Development | Unfinished |
| Basement Type | N/a (unfinished) |
| Construction Style Attachment | Detached |
| Cooling Type | Central Air Conditioning |
| Exterior Finish | Stone, Stucco |
| Foundation Type | Concrete |
| Heating Fuel | Natural Gas |
| Heating Type | Forced Air |
| Stories Total | 2 |
| Size Interior | 3,500 - 5,000 Ft2 |
| Type | House |
| Utility Water | Municipal Water |
Parking
| Attached Garage | |
| Garage |
Land
| Acreage | No |
| Sewer | Sanitary Sewer |
| Size Depth | 114 Ft ,8 In |
| Size Frontage | 43 Ft |
| Size Irregular | 43 X 114.7 Ft |
| Size Total Text | 43 X 114.7 Ft |
Rooms
| Level | Type | Length | Width | Dimensions |
|---|---|---|---|---|
| Main Level | Living Room | 4.37 m | 3.09 m | 4.37 m x 3.09 m |
| Main Level | Dining Room | 4.87 m | 4.52 m | 4.87 m x 4.52 m |
| Main Level | Family Room | 5.48 m | 4.26 m | 5.48 m x 4.26 m |
| Main Level | Primary Bedroom | 5.18 m | 3.42 m | 5.18 m x 3.42 m |
| Main Level | Kitchen | 5.42 m | 3.5 m | 5.42 m x 3.5 m |
| Main Level | Eating Area | 5.48 m | 2.97 m | 5.48 m x 2.97 m |
| Upper Level | Media | 4.64 m | 3.96 m | 4.64 m x 3.96 m |
| Upper Level | Primary Bedroom | 7.31 m | 3.96 m | 7.31 m x 3.96 m |
| Upper Level | Bedroom 2 | 5.43 m | 3.52 m | 5.43 m x 3.52 m |
| Upper Level | Bedroom 3 | 5 m | 3.58 m | 5 m x 3.58 m |
| Upper Level | Bedroom 4 | 5.05 m | 3.5 m | 5.05 m x 3.5 m |
https://www.realtor.ca/real-estate/29029690/16-munn-crescent-brant-paris-paris
Contact Us
Contact us for more information
Rajesh Patel
Salesperson
1339 Matheson Blvd E.
Mississauga, Ontario L4W 1R1
(905) 624-5678
(905) 624-5677


