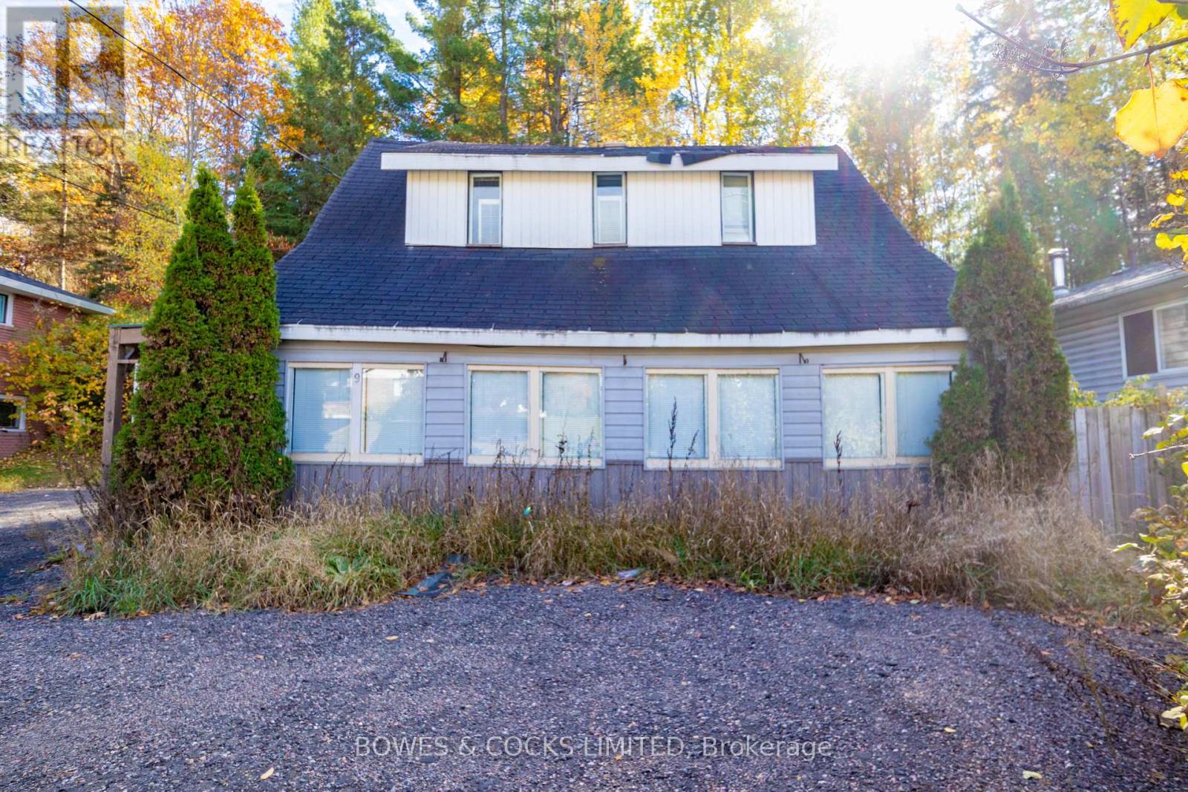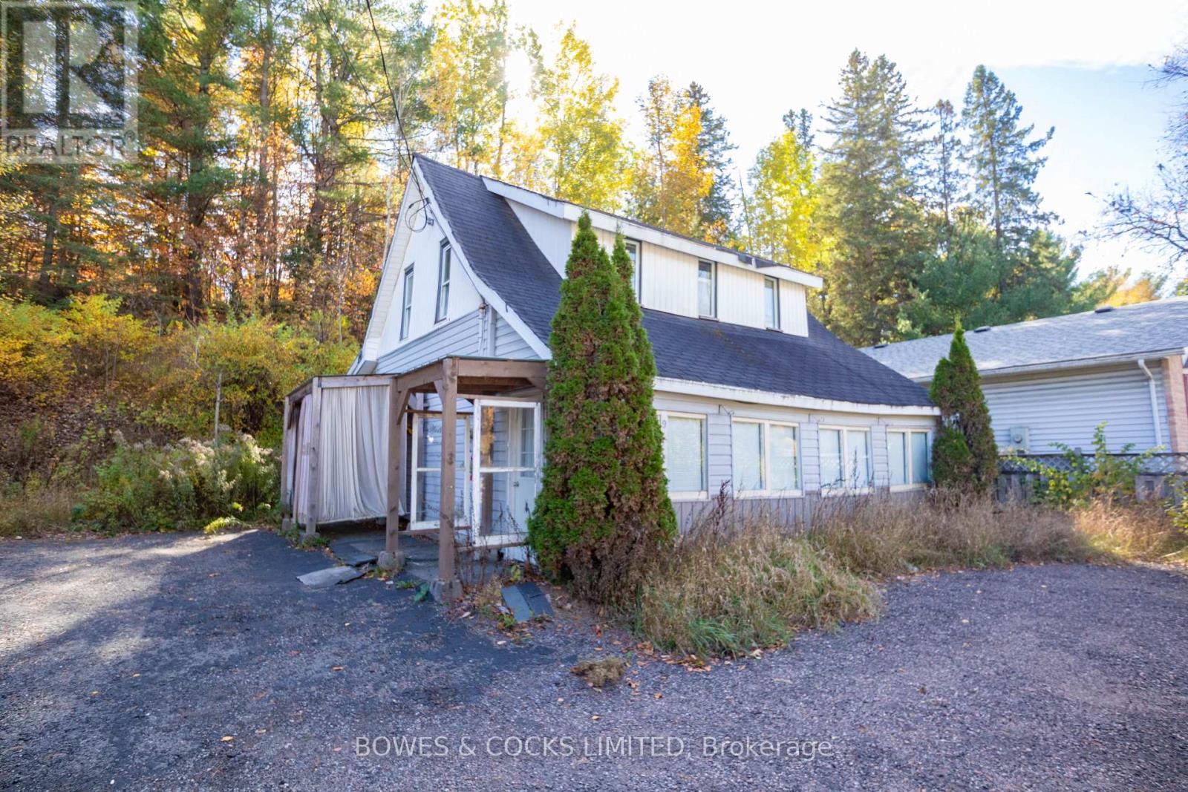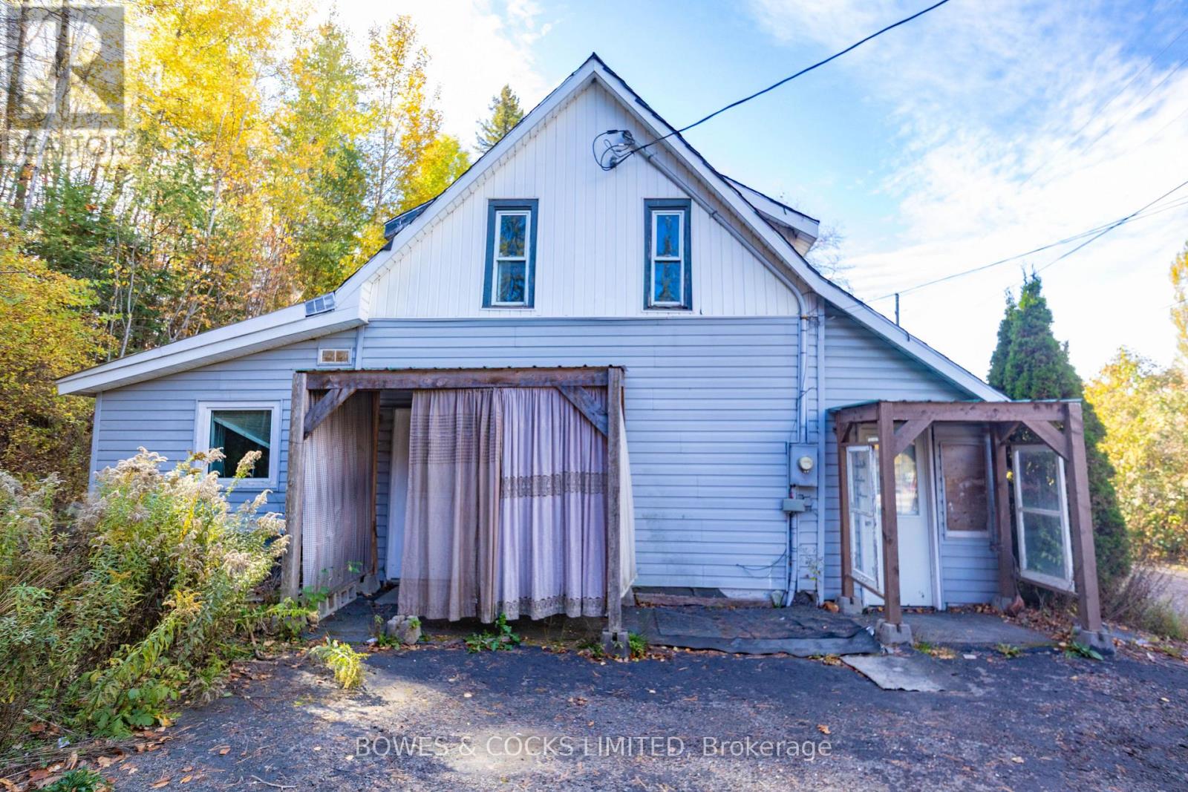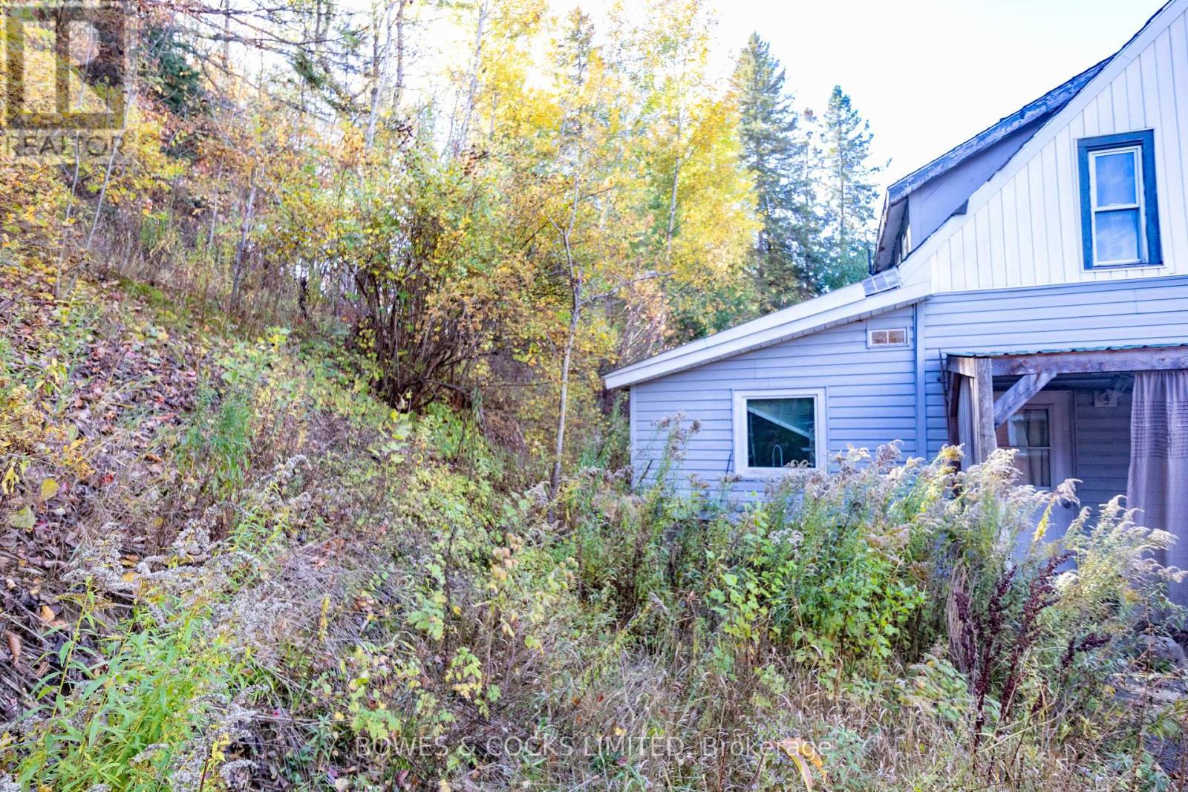9 Monck Street Bancroft, Ontario K0L 1C0
$75,000
Looking to break into the market? This in-town home could be just the opportunity you've been waiting for. It features 3 bedrooms, 1.5 bathrooms, and a spacious eat-in kitchen. One of the highlights is the sunroom, a bright bonus space where you can kick back and watch the world goby. Set into a hillside, the property also offers a turnaround driveway and parking for up to 2cars. The main floor bedroom and laundry adds convenience, while two more bedrooms upstairs gives you plenty of flexibility. The location is hard to beat-walk to school, hospital, grocery stores, restaurants, parks, and all that Bancroft has to offer. Selling "As-Is" "Where-Is" This home is full of mold and has significant moisture damage and does need A LOT of work. PRICED AS A VACANT LOT. (id:58043)
Property Details
| MLS® Number | X12481558 |
| Property Type | Single Family |
| Community Name | Bancroft Ward |
| Amenities Near By | Hospital, Park, Place Of Worship, Schools |
| Community Features | School Bus |
| Easement | Unknown |
| Equipment Type | None |
| Features | Irregular Lot Size, Flat Site |
| Parking Space Total | 2 |
| Rental Equipment Type | None |
Building
| Bathroom Total | 2 |
| Bedrooms Above Ground | 3 |
| Bedrooms Total | 3 |
| Age | 51 To 99 Years |
| Appliances | Water Heater, Water Meter |
| Basement Development | Unfinished |
| Basement Type | Crawl Space (unfinished) |
| Construction Style Attachment | Detached |
| Cooling Type | None |
| Exterior Finish | Vinyl Siding, Wood |
| Foundation Type | Stone |
| Half Bath Total | 2 |
| Heating Fuel | Electric |
| Heating Type | Baseboard Heaters |
| Stories Total | 2 |
| Size Interior | 1,100 - 1,500 Ft2 |
| Type | House |
| Utility Water | Municipal Water |
Parking
| No Garage |
Land
| Access Type | Year-round Access |
| Acreage | No |
| Land Amenities | Hospital, Park, Place Of Worship, Schools |
| Sewer | Sanitary Sewer |
| Size Depth | 123 Ft ,8 In |
| Size Frontage | 59 Ft ,7 In |
| Size Irregular | 59.6 X 123.7 Ft |
| Size Total Text | 59.6 X 123.7 Ft|under 1/2 Acre |
| Zoning Description | R1 |
Rooms
| Level | Type | Length | Width | Dimensions |
|---|---|---|---|---|
| Second Level | Bedroom 2 | 3.23 m | 2.79 m | 3.23 m x 2.79 m |
| Second Level | Primary Bedroom | 5.16 m | 4.6 m | 5.16 m x 4.6 m |
| Main Level | Kitchen | 3.23 m | 5 m | 3.23 m x 5 m |
| Main Level | Living Room | 5 m | 4.19 m | 5 m x 4.19 m |
| Main Level | Laundry Room | 2.87 m | 2.49 m | 2.87 m x 2.49 m |
| Main Level | Bedroom 3 | 3.86 m | 1 m | 3.86 m x 1 m |
| Main Level | Sunroom | 2.06 m | 7.57 m | 2.06 m x 7.57 m |
Utilities
| Electricity | Installed |
| Wireless | Available |
| Electricity Connected | Connected |
| Telephone | Nearby |
| Sewer | Installed |
https://www.realtor.ca/real-estate/29031082/9-monck-street-bancroft-bancroft-ward-bancroft-ward
Contact Us
Contact us for more information
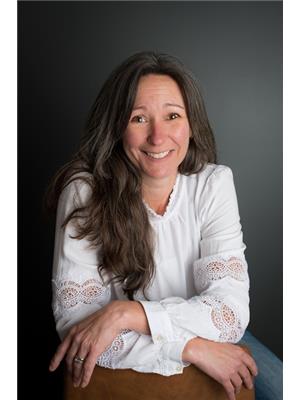
Mary Brown
Broker
www.facebook.com/bowesandcocksapsleymarybrown
(613) 332-1841
(613) 332-5360
www.bowesandcocks.com/
Jamie Lee Warner
Salesperson
marybrown.ca/
123 Burleigh St. Box 449
Apsley, Ontario
(705) 656-4422
www.bowesandcocks.com/
Hailey Brown
Salesperson
123 Burleigh St. Box 449
Apsley, Ontario
(705) 656-4422
www.bowesandcocks.com/


