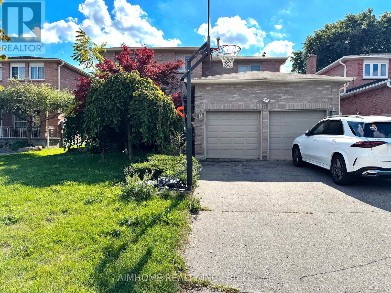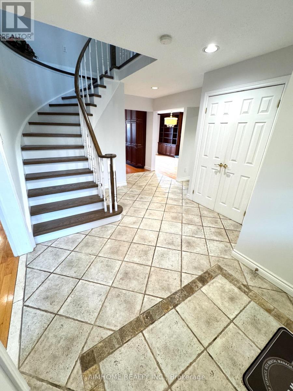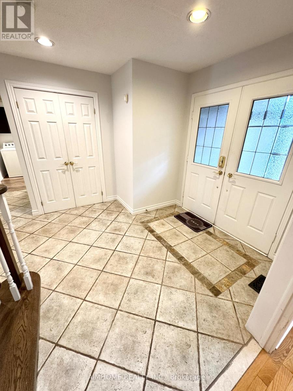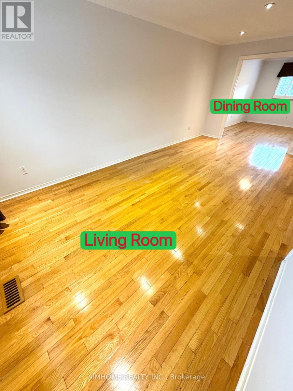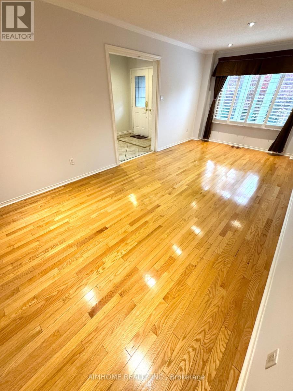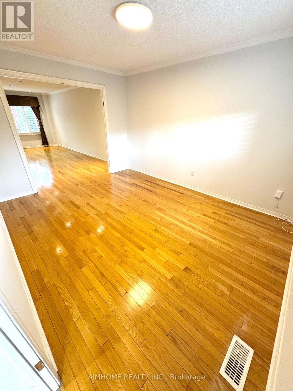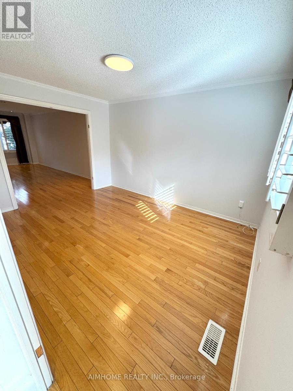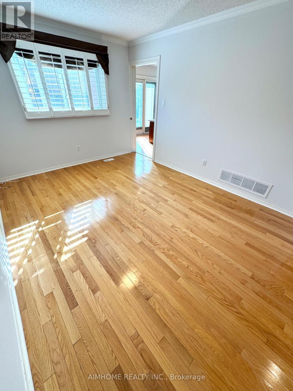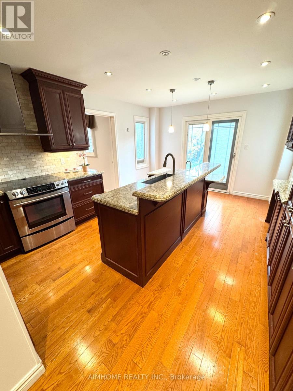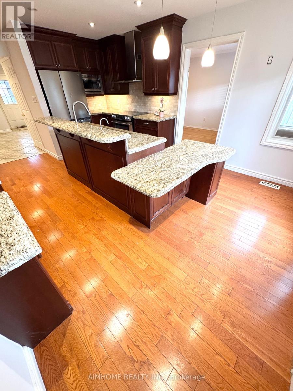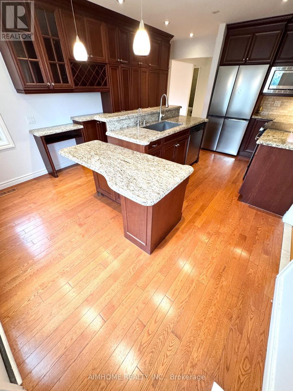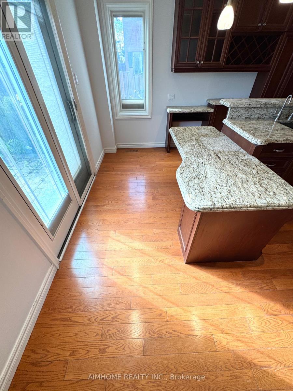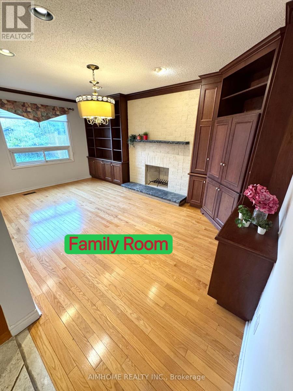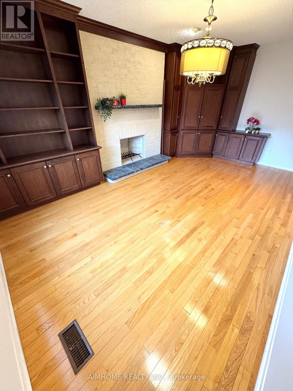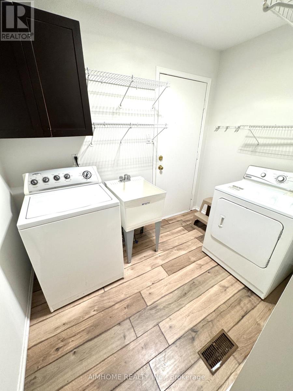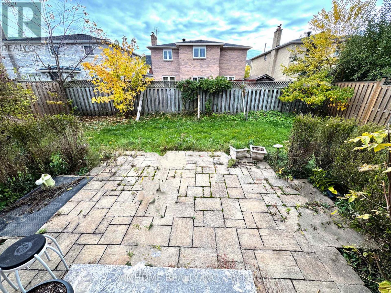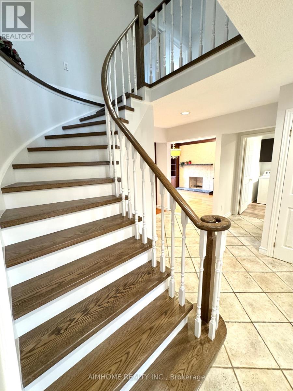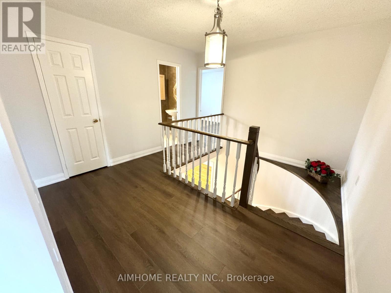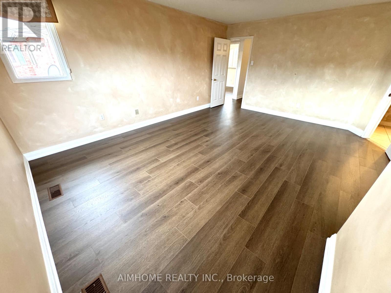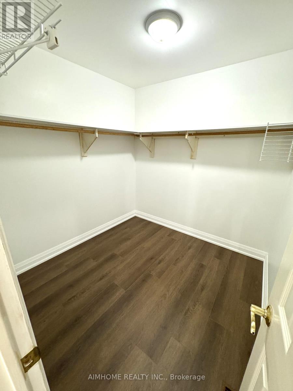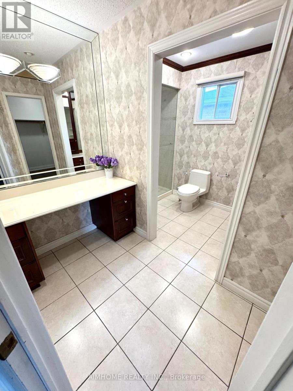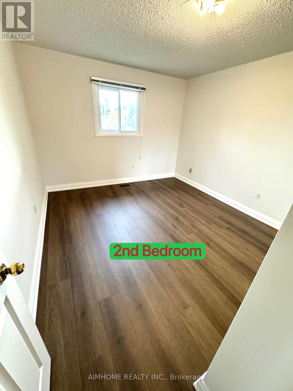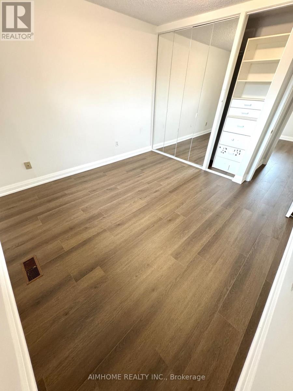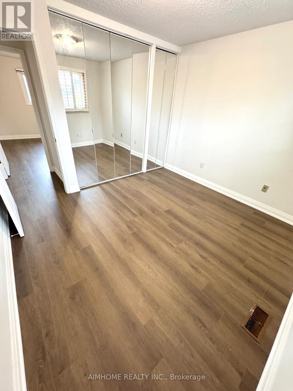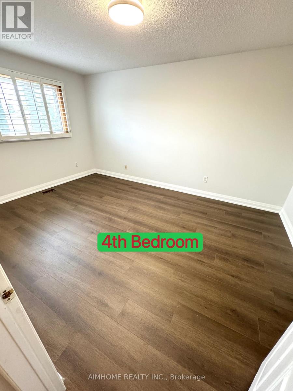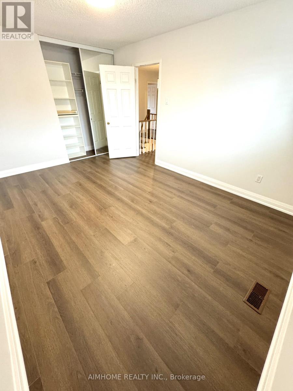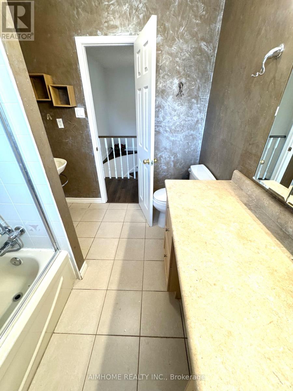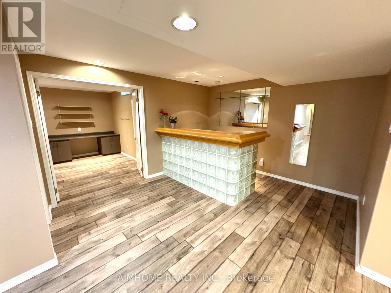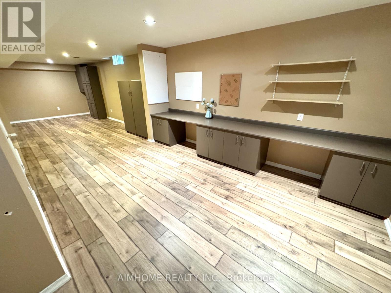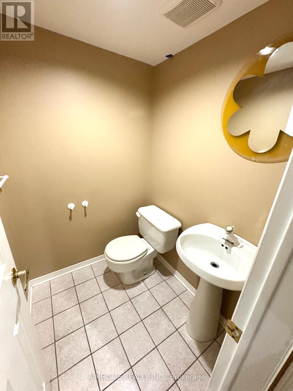119 Cooperage Crescent Richmond Hill, Ontario L4C 9L8
$4,200 Monthly
Video@MLSWelcome to the Sunny Bright Spacious 4-BR and 4-WR Brick 2,500 Sqft Single Detached Home @ Quiet Street in Highly Sought After "Westbrook" EstateFamily-Sized South-View Kitchen W/Pella Windows & Doors, S/S Appliances, Custom Luxury Cabinetry & Granite CountertopsLarge Master With 3-Pc Ensuite & W/I ClosetNewer Roof, Furnace, Windows and Shutters<>Close to Yonge/Elgin Mills, Supermarkets, Plaza, Bus and Restaurants. (id:58043)
Property Details
| MLS® Number | N12482378 |
| Property Type | Single Family |
| Community Name | Westbrook |
| Amenities Near By | Hospital, Park, Public Transit, Schools |
| Community Features | Community Centre |
| Equipment Type | Water Heater |
| Parking Space Total | 6 |
| Rental Equipment Type | Water Heater |
Building
| Bathroom Total | 4 |
| Bedrooms Above Ground | 4 |
| Bedrooms Below Ground | 1 |
| Bedrooms Total | 5 |
| Appliances | Dryer, Microwave, Stove, Washer, Window Coverings, Refrigerator |
| Basement Features | Apartment In Basement, Separate Entrance |
| Basement Type | N/a, N/a |
| Construction Style Attachment | Detached |
| Cooling Type | Central Air Conditioning |
| Exterior Finish | Brick |
| Flooring Type | Carpeted, Laminate, Hardwood |
| Foundation Type | Concrete |
| Half Bath Total | 2 |
| Heating Fuel | Natural Gas |
| Heating Type | Forced Air |
| Stories Total | 2 |
| Size Interior | 2,000 - 2,500 Ft2 |
| Type | House |
| Utility Water | Municipal Water |
Parking
| Attached Garage | |
| Garage |
Land
| Acreage | No |
| Land Amenities | Hospital, Park, Public Transit, Schools |
| Sewer | Sanitary Sewer |
| Size Depth | 105 Ft |
| Size Frontage | 49 Ft ,2 In |
| Size Irregular | 49.2 X 105 Ft |
| Size Total Text | 49.2 X 105 Ft |
Rooms
| Level | Type | Length | Width | Dimensions |
|---|---|---|---|---|
| Second Level | Bedroom 4 | 3.34 m | 3.04 m | 3.34 m x 3.04 m |
| Second Level | Primary Bedroom | 5.48 m | 4.64 m | 5.48 m x 4.64 m |
| Second Level | Bedroom 2 | 4.6 m | 3.24 m | 4.6 m x 3.24 m |
| Second Level | Bedroom 3 | 3.49 m | 3.34 m | 3.49 m x 3.34 m |
| Basement | Recreational, Games Room | 7.35 m | 5.62 m | 7.35 m x 5.62 m |
| Basement | Bedroom 5 | 10.14 m | 2.98 m | 10.14 m x 2.98 m |
| Main Level | Living Room | 6.14 m | 3.19 m | 6.14 m x 3.19 m |
| Main Level | Dining Room | 6.14 m | 3.19 m | 6.14 m x 3.19 m |
| Main Level | Family Room | 5.28 m | 3.28 m | 5.28 m x 3.28 m |
| Main Level | Kitchen | 5.47 m | 3.73 m | 5.47 m x 3.73 m |
| Main Level | Eating Area | 5.47 m | 3.73 m | 5.47 m x 3.73 m |
| Main Level | Laundry Room | 2.86 m | 1.8 m | 2.86 m x 1.8 m |
Utilities
| Cable | Installed |
| Electricity | Installed |
| Sewer | Installed |
https://www.realtor.ca/real-estate/29032998/119-cooperage-crescent-richmond-hill-westbrook-westbrook
Contact Us
Contact us for more information

Nancy Xin Wang
Broker
www.aimhomerealty.ca/
2175 Sheppard Ave E. Suite 106
Toronto, Ontario M2J 1W8
(416) 490-0880
(416) 490-8850
www.aimhomerealty.ca/


