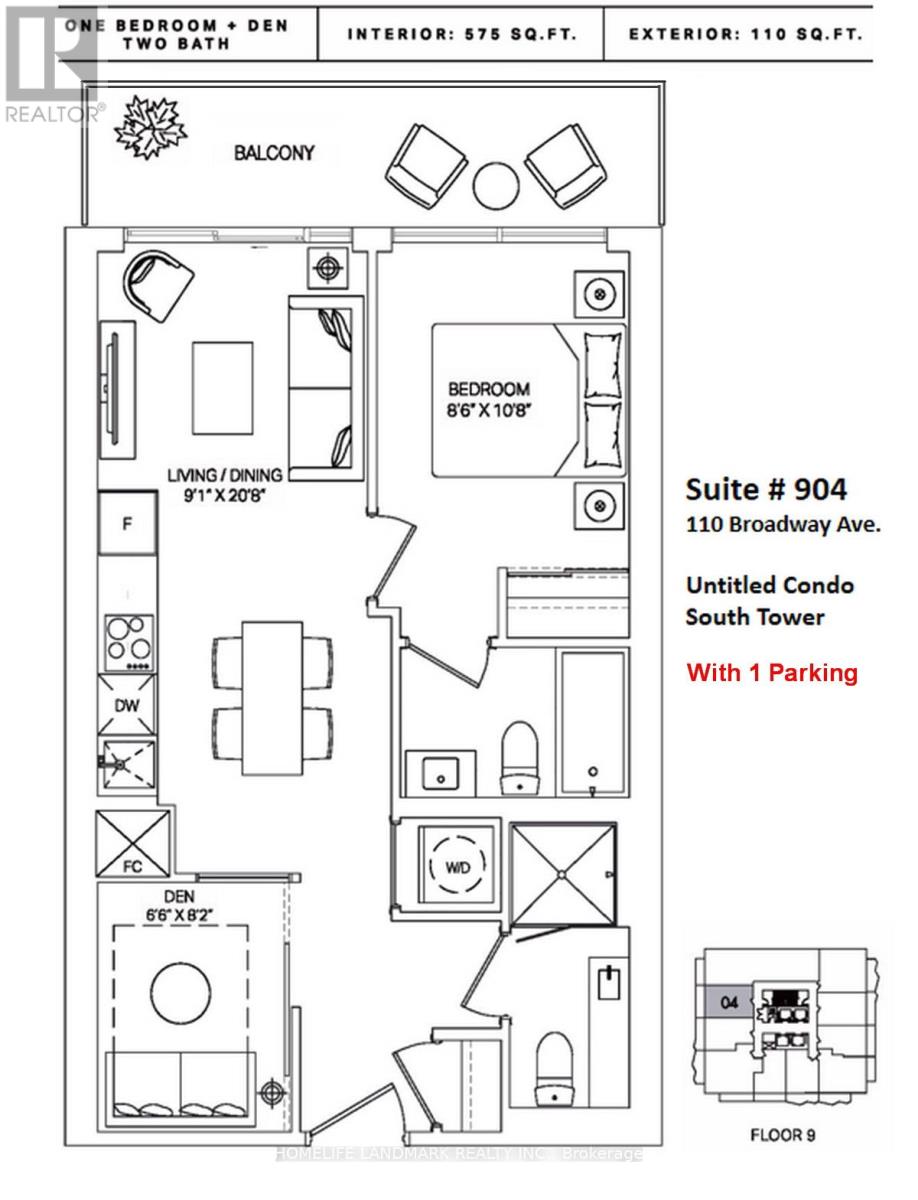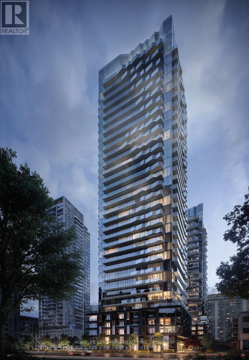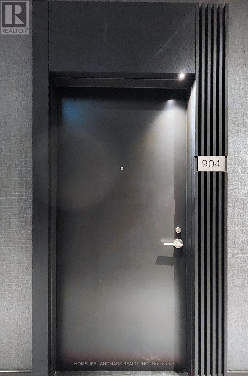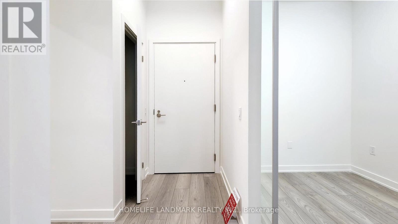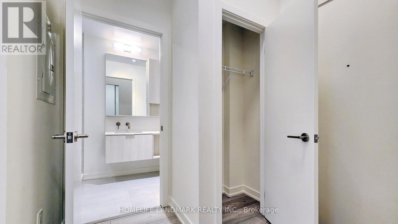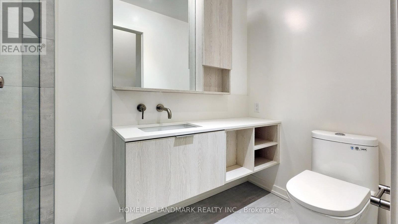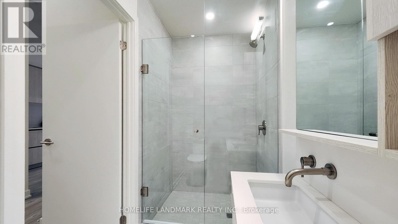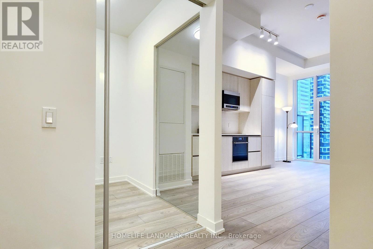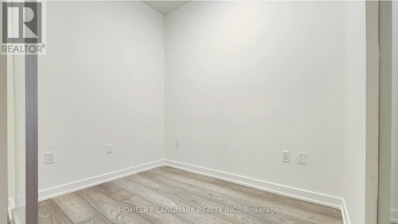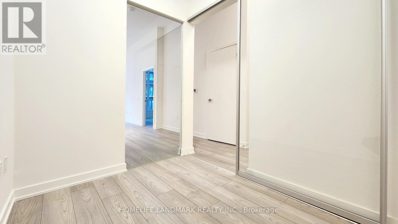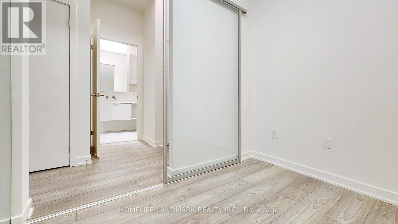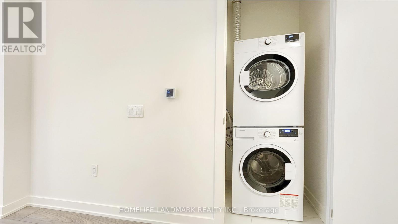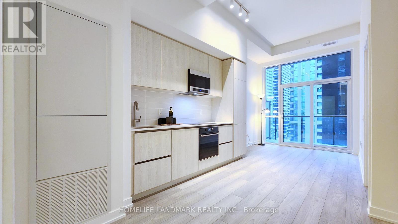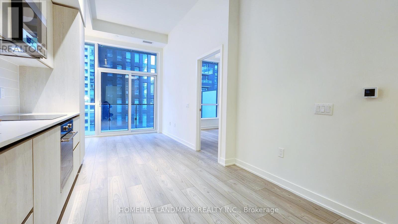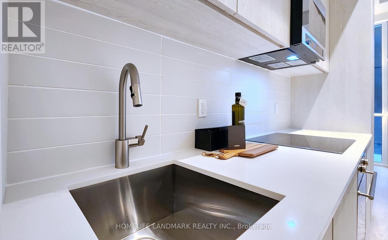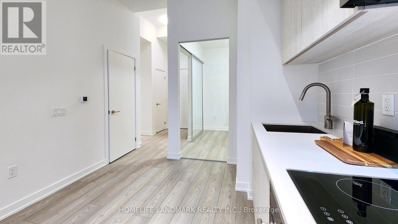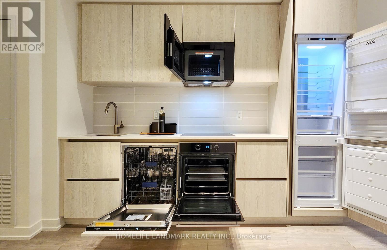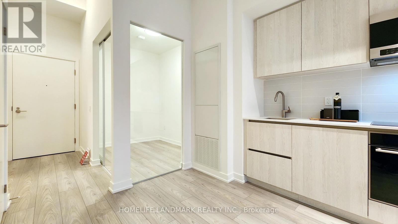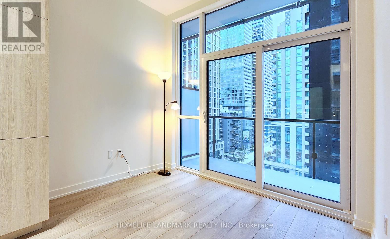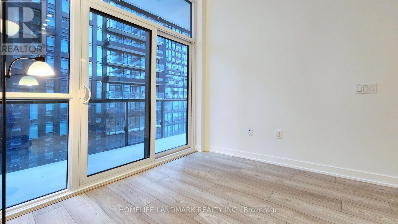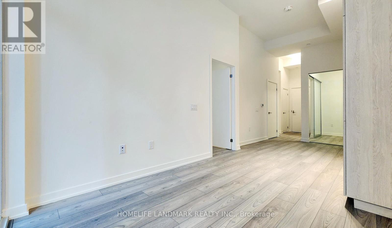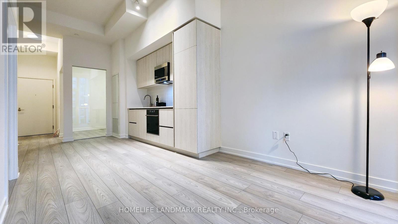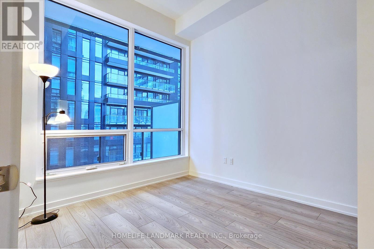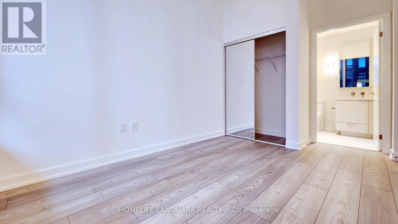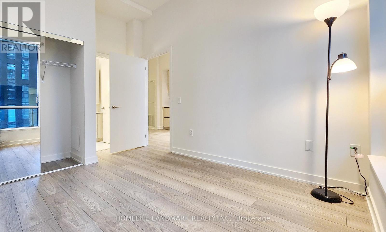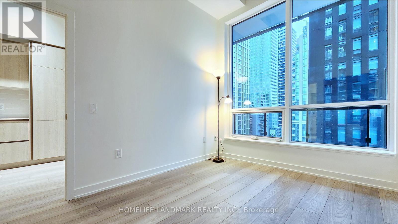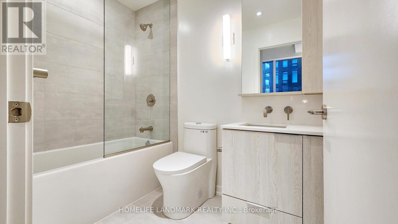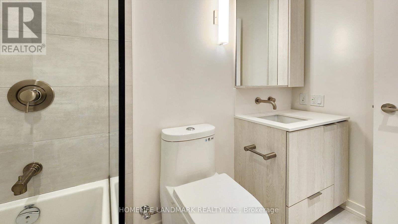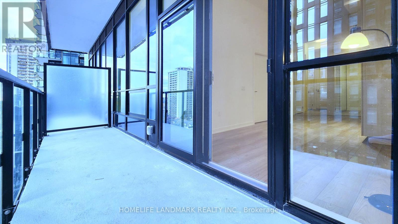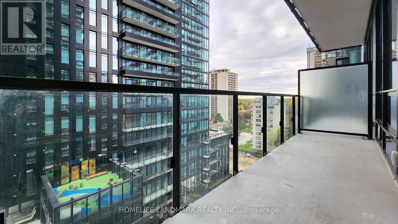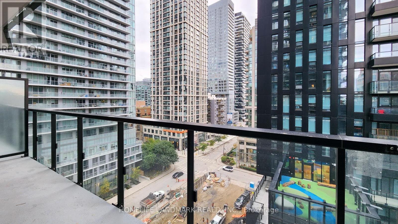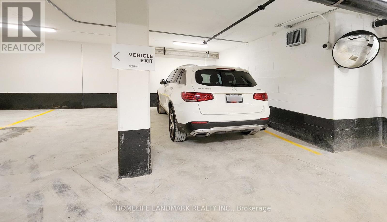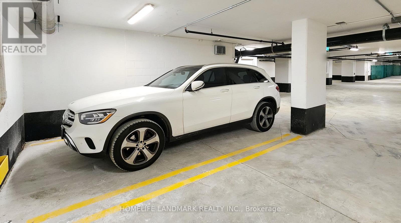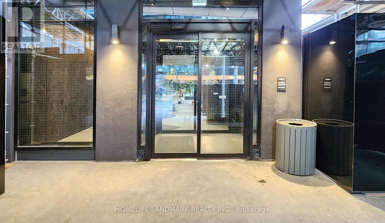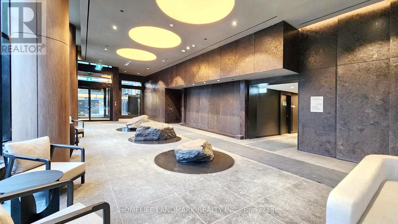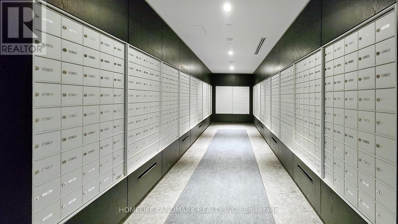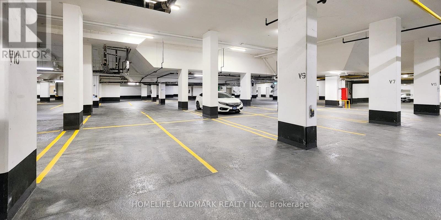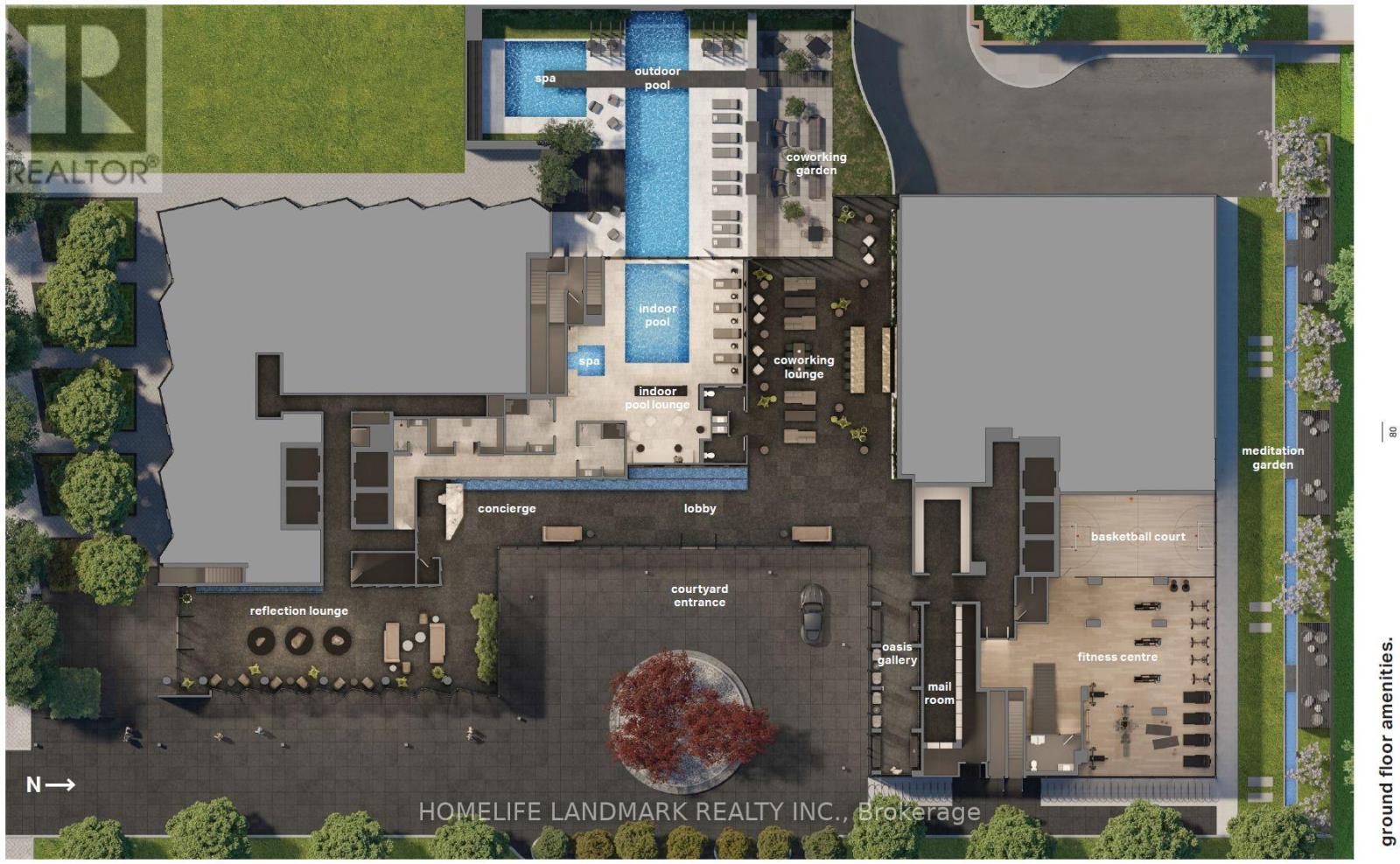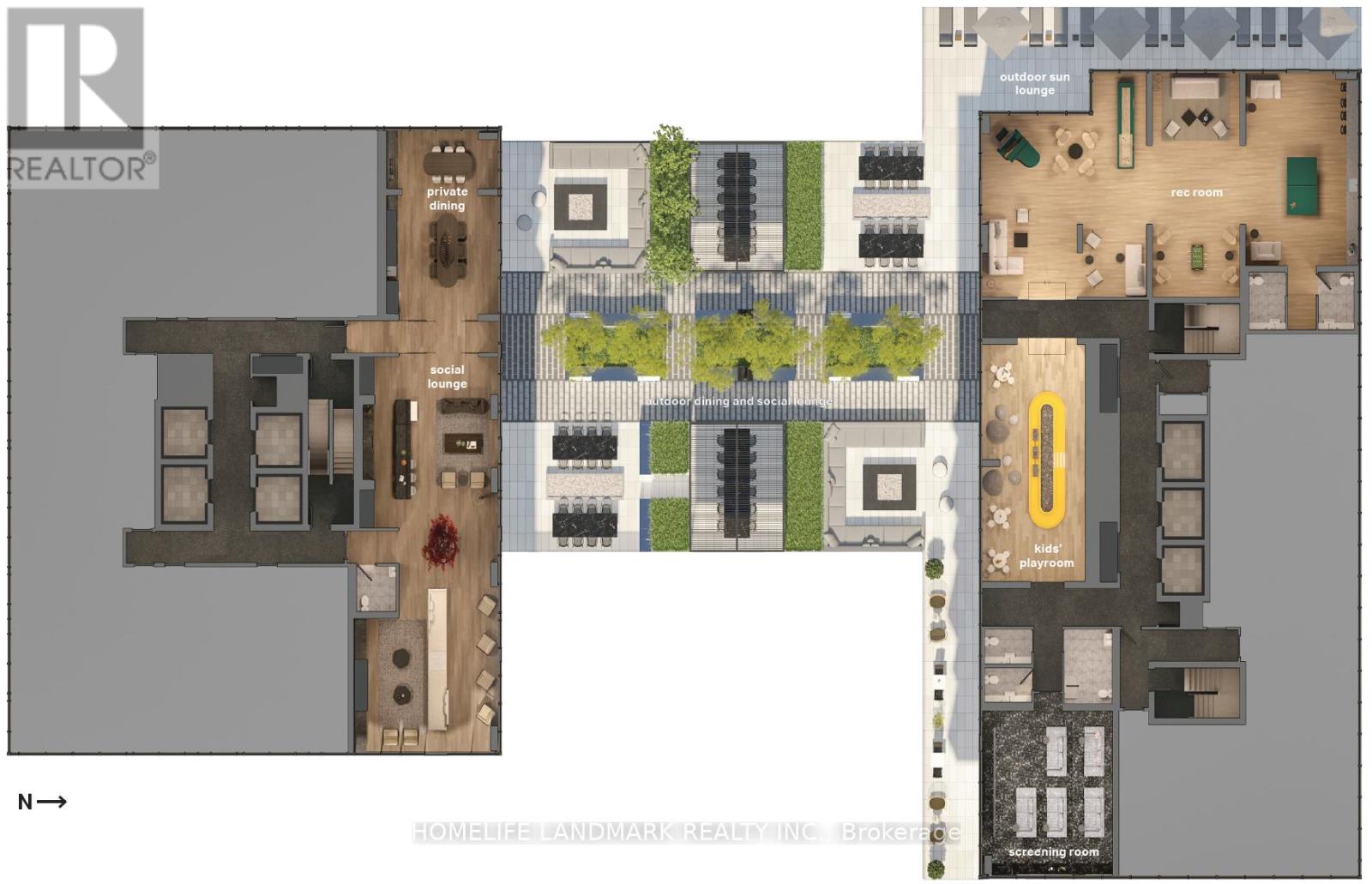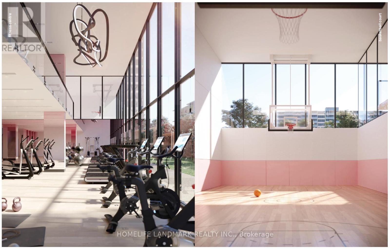904 - 110 Broadway Avenue Toronto, Ontario M4P 1V7
$2,600 Monthly
Brand New Untitled condo with a PARKING! Be the first to live in this beautifully designed 1 Bedroom + Den, 2 Bath suite featuring a smart and functional layout with carpet free hardwood floors plus a balcony. Enjoy sunset west-facing views from your private balcony. The sleek modern all new kitchen offers integrated appliances, quartz countertops, and custom cabinetry. The bedroom with the real window includes a 4-piece ensuite and a mirror closet. Spacious den with door - perfect for a home office, nursery, or 2nd bedroom. Ensuite laundry, 11' high ceilings, and floor-to-ceiling windows enhance the modern, open-concept design. Two bathrooms for ultimate convenience. All Window Coverings were ordered and to be installed soon. Luxury living with state-of-the-art amenities including Indoor/Outdoor pool, Co-Work Space, Spa, Gym, Yoga studio, Rooftop lounge, BBQ terrace, Visitor parking and more (Many amenities are currently under construction). Steps to Yonge & Eglinton, TTC subway, future LRT, Restaurants, Trendy shops, and Entertainment. Don't miss this RARE offering with a PARKING. Perfect for professionals or couples seeking style and comfort in Midtown Toronto! Move-in Anytime! (id:58043)
Property Details
| MLS® Number | C12482472 |
| Property Type | Single Family |
| Neigbourhood | Don Valley West |
| Community Name | Mount Pleasant West |
| Amenities Near By | Park, Public Transit, Schools, Hospital |
| Community Features | Pets Allowed With Restrictions, Community Centre |
| Features | Balcony, Carpet Free, In Suite Laundry |
| Parking Space Total | 1 |
| Pool Type | Indoor Pool |
| View Type | City View |
Building
| Bathroom Total | 2 |
| Bedrooms Above Ground | 1 |
| Bedrooms Below Ground | 1 |
| Bedrooms Total | 2 |
| Age | New Building |
| Amenities | Security/concierge, Exercise Centre, Visitor Parking, Party Room |
| Appliances | Oven - Built-in, Dishwasher, Dryer, Hood Fan, Microwave, Oven, Stove, Washer, Window Coverings, Refrigerator |
| Basement Type | None |
| Cooling Type | Central Air Conditioning |
| Exterior Finish | Concrete |
| Fire Protection | Alarm System, Smoke Detectors, Security Guard |
| Flooring Type | Laminate |
| Heating Fuel | Other |
| Heating Type | Forced Air |
| Size Interior | 500 - 599 Ft2 |
| Type | Apartment |
Parking
| Underground | |
| Garage |
Land
| Acreage | No |
| Land Amenities | Park, Public Transit, Schools, Hospital |
Rooms
| Level | Type | Length | Width | Dimensions |
|---|---|---|---|---|
| Flat | Living Room | 6.3 m | 2.77 m | 6.3 m x 2.77 m |
| Flat | Dining Room | 6.3 m | 2.77 m | 6.3 m x 2.77 m |
| Flat | Kitchen | 6.3 m | 2.77 m | 6.3 m x 2.77 m |
| Flat | Primary Bedroom | 3.25 m | 2.6 m | 3.25 m x 2.6 m |
| Flat | Den | 2.48 m | 1.98 m | 2.48 m x 1.98 m |
Contact Us
Contact us for more information

Sean Lee
Broker
www.seanleehomes.ca/
www.facebook.com/seanleehomes.ca/
7240 Woodbine Ave Unit 103
Markham, Ontario L3R 1A4
(905) 305-1600
(905) 305-1609
www.homelifelandmark.com/
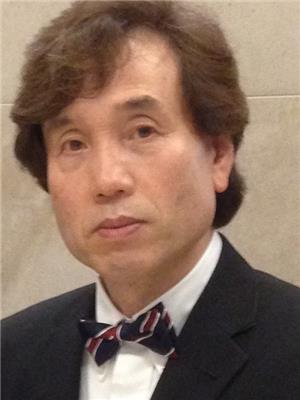
Harold Kim
Broker
www.linkedin.com/in/harold-kim-a2212012a
7240 Woodbine Ave Unit 103
Markham, Ontario L3R 1A4
(905) 305-1600
(905) 305-1609
www.homelifelandmark.com/


