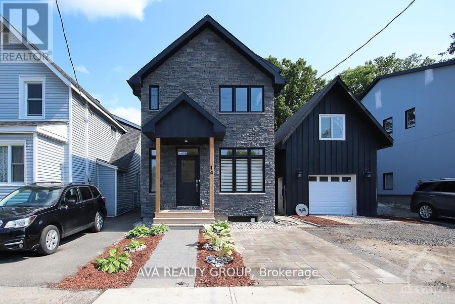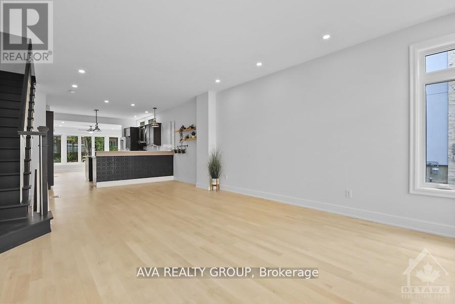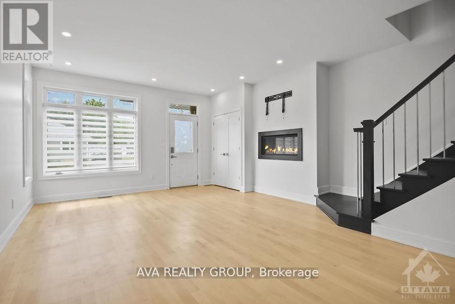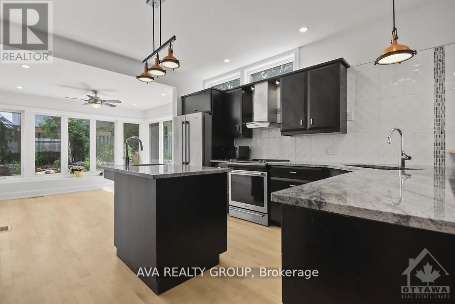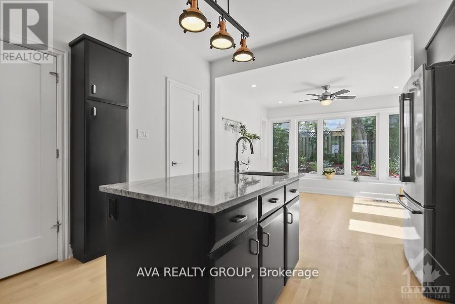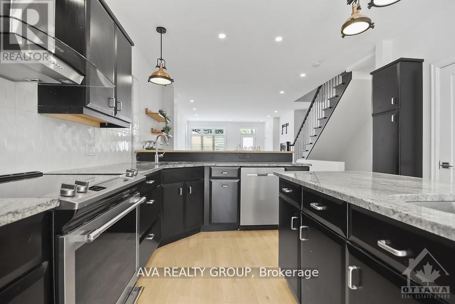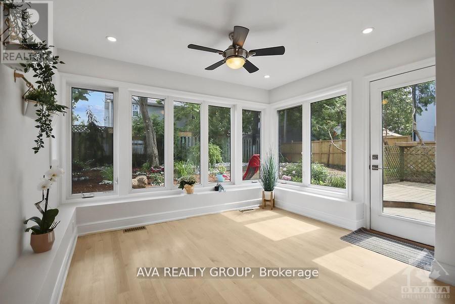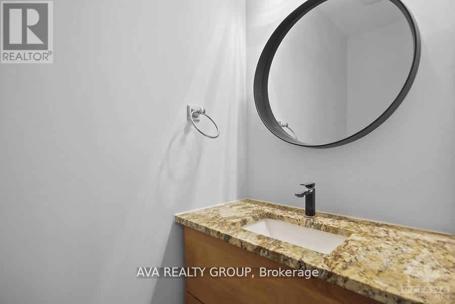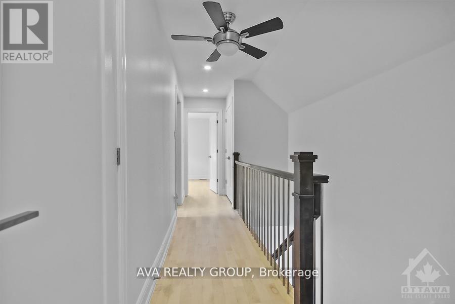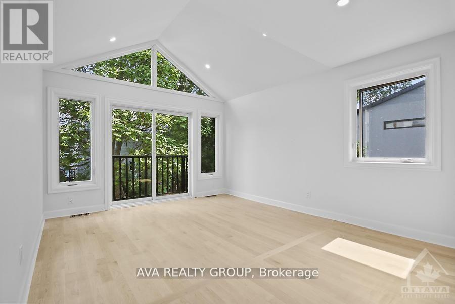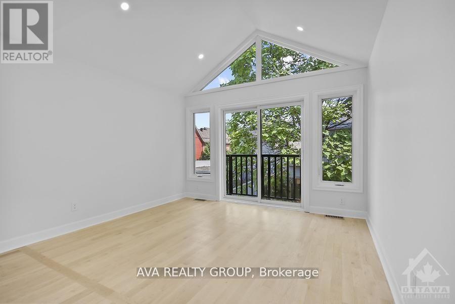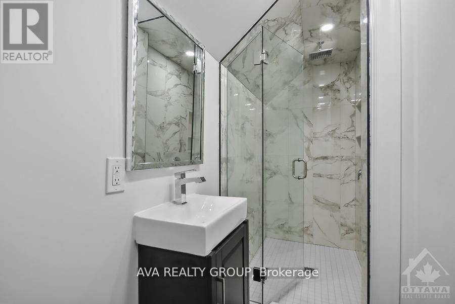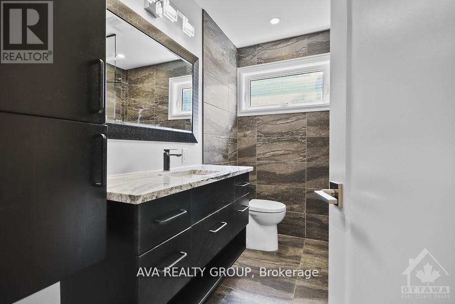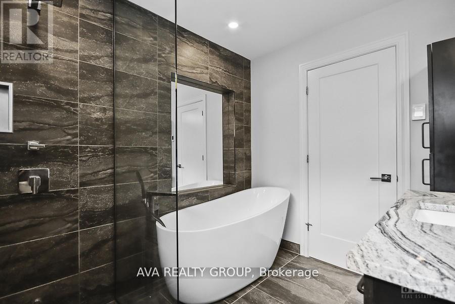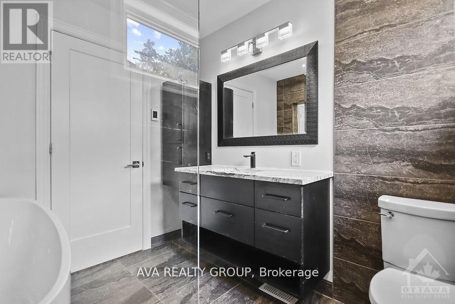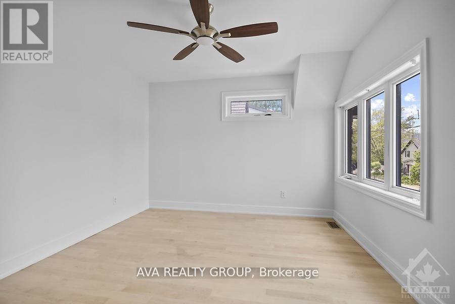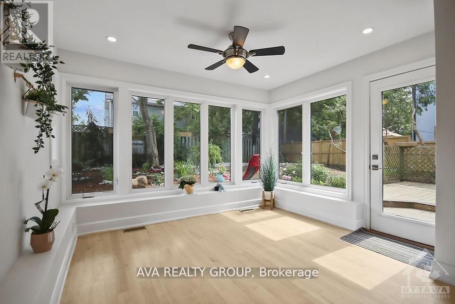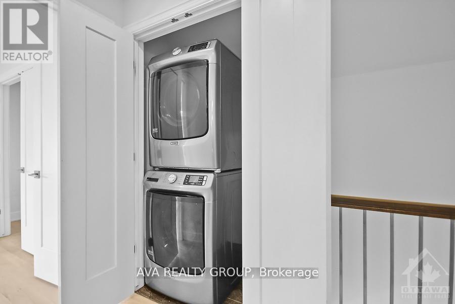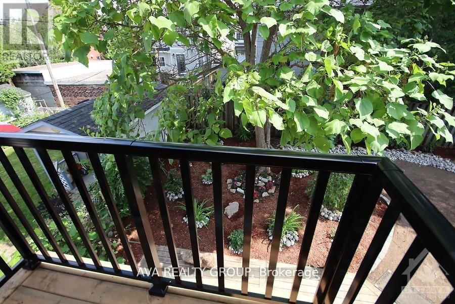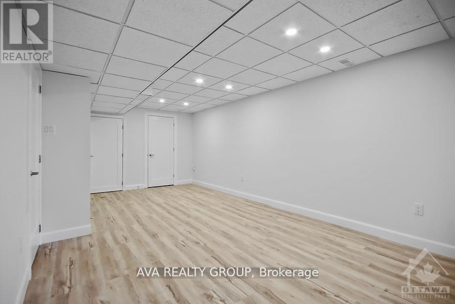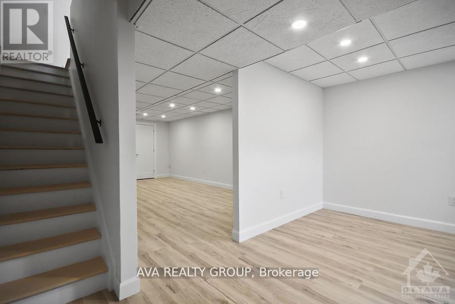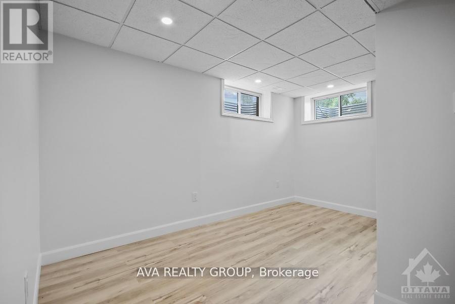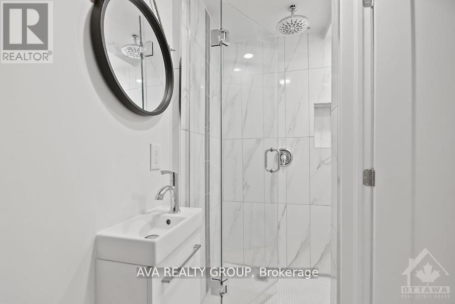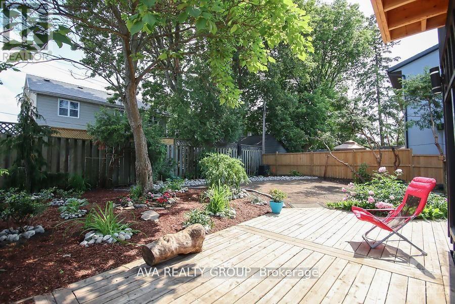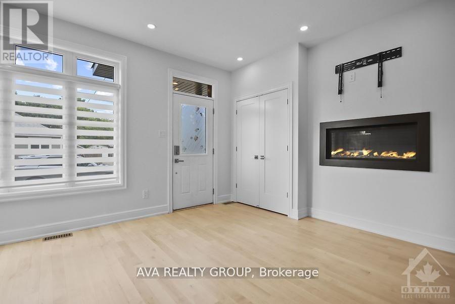14 Gould Street Ottawa, Ontario K1Y 2P2
4 Bedroom
9 Bathroom
2,000 - 2,500 ft2
Fireplace
Central Air Conditioning, Ventilation System
Forced Air
Landscaped
$4,450 Monthly
Champion Park/Wellington Village, Bright, beautiful, functional, only 8 years old, close to all amenities, fine school, minutes to park, Ottawa River, LRT, hospitals. The listing Agent is the owner. (id:58043)
Property Details
| MLS® Number | X12482497 |
| Property Type | Single Family |
| Neigbourhood | Wellington Village |
| Community Name | 4302 - Ottawa West |
| Equipment Type | Air Conditioner, Water Heater |
| Features | Flat Site, Sump Pump |
| Parking Space Total | 1 |
| Rental Equipment Type | Air Conditioner, Water Heater |
| View Type | City View |
Building
| Bathroom Total | 9 |
| Bedrooms Above Ground | 4 |
| Bedrooms Total | 4 |
| Age | 6 To 15 Years |
| Amenities | Fireplace(s) |
| Appliances | Water Heater, Water Meter |
| Basement Development | Finished |
| Basement Type | N/a (finished) |
| Construction Status | Insulation Upgraded |
| Construction Style Attachment | Detached |
| Cooling Type | Central Air Conditioning, Ventilation System |
| Exterior Finish | Stone, Wood |
| Fireplace Present | Yes |
| Fireplace Total | 1 |
| Foundation Type | Concrete |
| Half Bath Total | 3 |
| Heating Fuel | Natural Gas |
| Heating Type | Forced Air |
| Stories Total | 2 |
| Size Interior | 2,000 - 2,500 Ft2 |
| Type | House |
| Utility Water | Municipal Water |
Parking
| Carport | |
| No Garage |
Land
| Acreage | No |
| Landscape Features | Landscaped |
| Sewer | Sanitary Sewer |
Rooms
| Level | Type | Length | Width | Dimensions |
|---|---|---|---|---|
| Second Level | Bedroom | 14 m | 13 m | 14 m x 13 m |
| Second Level | Bedroom 2 | 12 m | 11 m | 12 m x 11 m |
| Second Level | Bedroom 3 | 11 m | 14 m | 11 m x 14 m |
| Second Level | Laundry Room | 7 m | 10 m | 7 m x 10 m |
| Second Level | Bedroom 3 | 12 m | 10 m | 12 m x 10 m |
| Basement | Exercise Room | 14 m | 10 m | 14 m x 10 m |
| Basement | Other | 22 m | 14 m | 22 m x 14 m |
| Basement | Recreational, Games Room | 14 m | 18 m | 14 m x 18 m |
| Main Level | Kitchen | 14 m | 10 m | 14 m x 10 m |
| Main Level | Living Room | 16 m | 14 m | 16 m x 14 m |
| Main Level | Den | 14 m | 12 m | 14 m x 12 m |
| Ground Level | Bathroom | 6 m | 8 m | 6 m x 8 m |
Utilities
| Cable | Installed |
| Electricity | Installed |
| Sewer | Installed |
https://www.realtor.ca/real-estate/29033267/14-gould-street-ottawa-4302-ottawa-west
Contact Us
Contact us for more information
Joseph R. Vahidi
Broker of Record
Ava Realty Group
432 Lochaber Avenue
Ottawa, Ontario K2A 0A6
432 Lochaber Avenue
Ottawa, Ontario K2A 0A6
(613) 265-1644
(613) 729-8839


