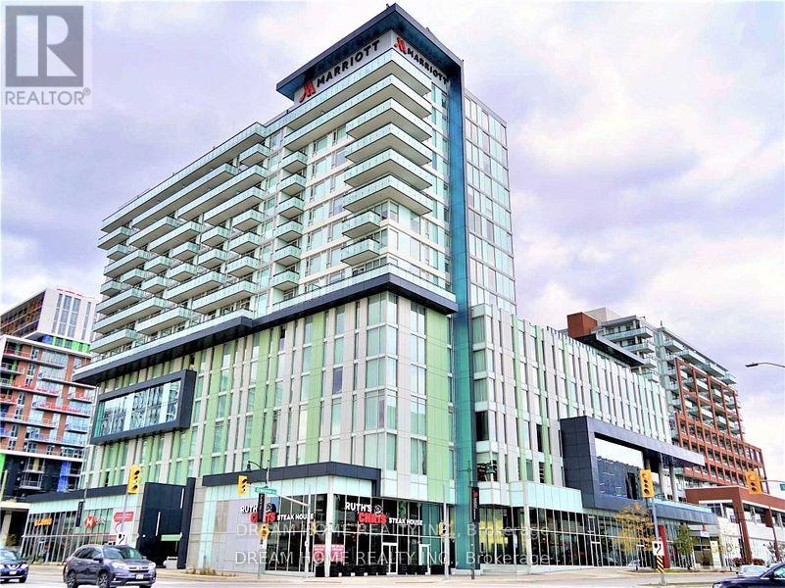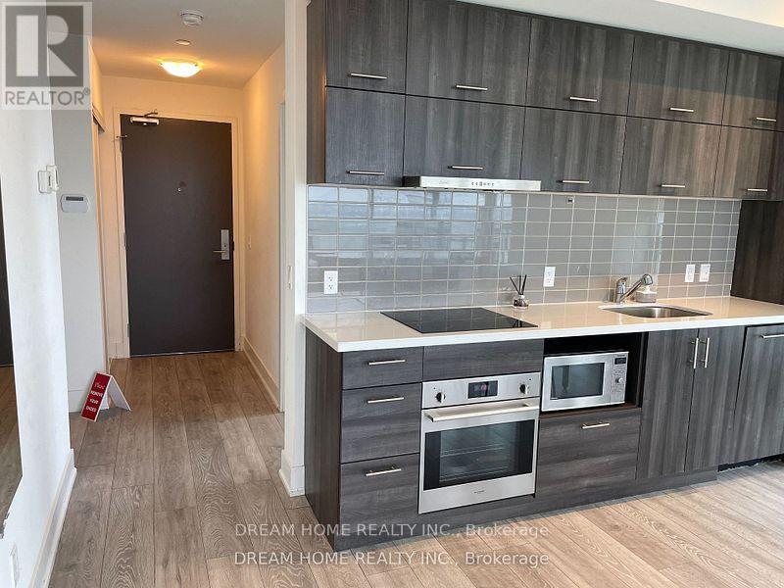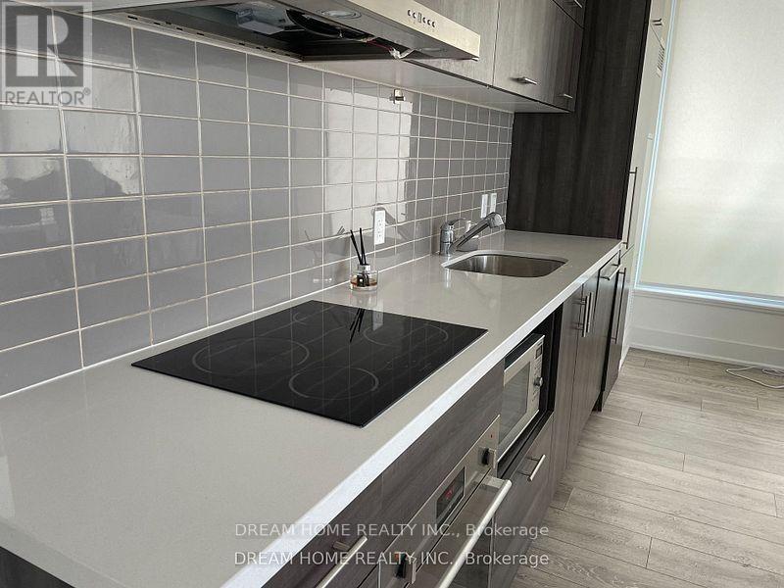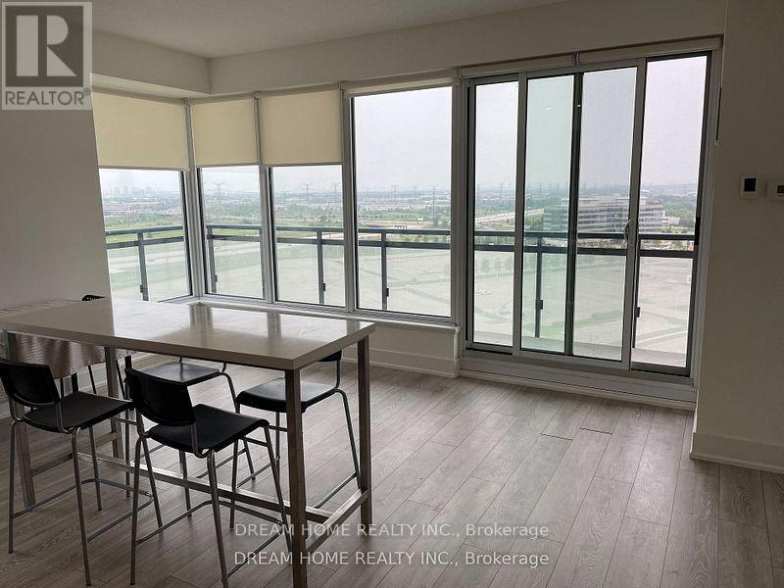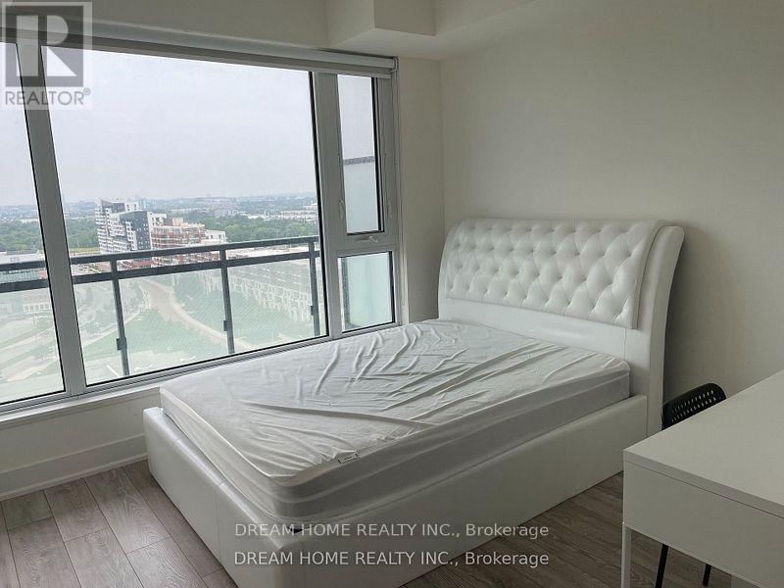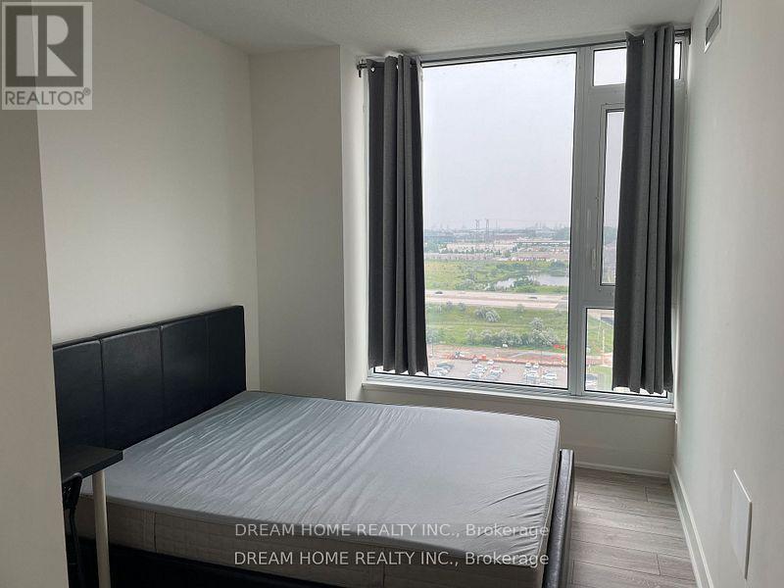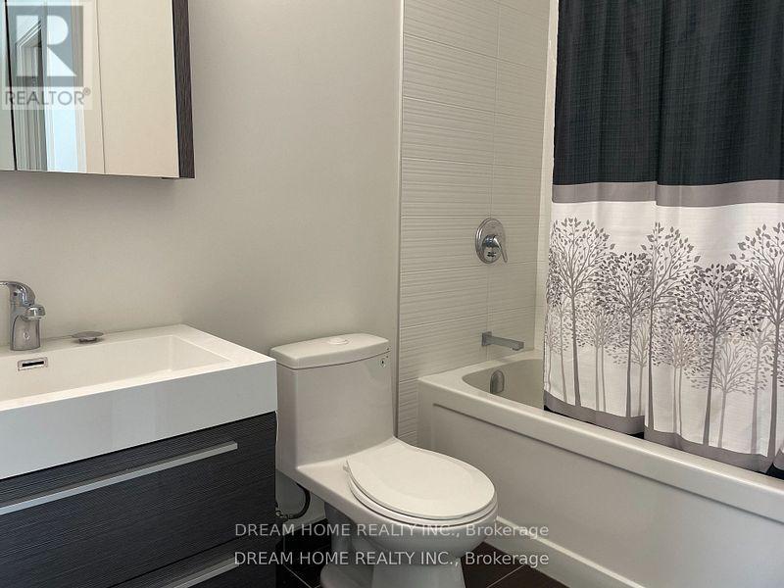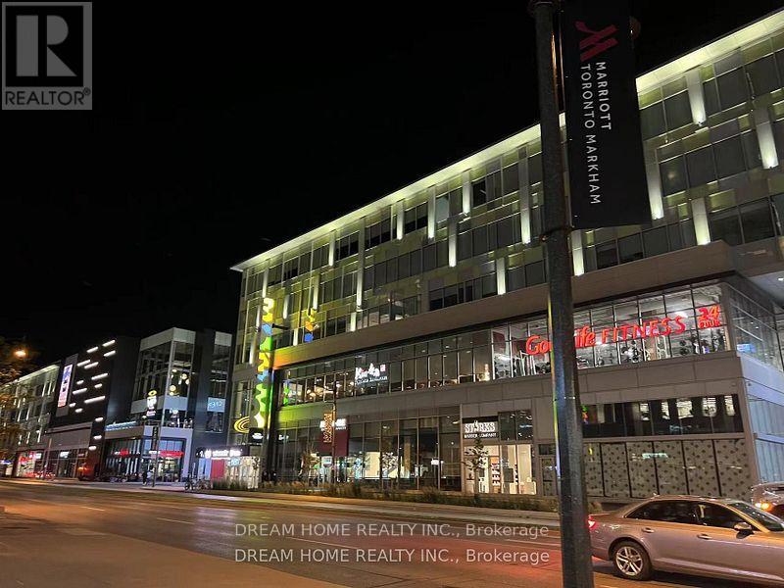1505 - 8081 Birchmount Road Markham, Ontario L6G 0G5
$3,000 Monthly
Excellent Location Luxury 2 Bedrooms 2 Baths Lower Penthouse.Sw Corner With All Day Sunlight.Located In The Heart Of Markham With Stunning Unobstructed View. 9 Ft Ceilings& 845Sqf With Floor To Ceiling Windows. Open Concept Kitchen With High End Upgraded Finishes W/ Built-In Appliance Connected To The Marriott Hotel. Close To Hwy 407 And Hwy 7, Walking Distance To Viva, Bank, Goodlife Fitness, Restaurants, Vip Cineplex And More. One Parking And One Locker. (id:58043)
Property Details
| MLS® Number | N12482508 |
| Property Type | Single Family |
| Community Name | Unionville |
| Amenities Near By | Park, Public Transit, Schools |
| Community Features | Pets Not Allowed |
| Features | In Suite Laundry |
| Parking Space Total | 1 |
| Pool Type | Indoor Pool |
Building
| Bathroom Total | 2 |
| Bedrooms Above Ground | 2 |
| Bedrooms Total | 2 |
| Amenities | Exercise Centre, Security/concierge, Party Room, Visitor Parking, Storage - Locker |
| Appliances | Dishwasher, Dryer, Microwave, Stove, Washer, Window Coverings, Refrigerator |
| Basement Type | None |
| Cooling Type | Central Air Conditioning, Ventilation System |
| Exterior Finish | Brick |
| Flooring Type | Laminate |
| Heating Fuel | Natural Gas |
| Heating Type | Forced Air |
| Size Interior | 800 - 899 Ft2 |
| Type | Apartment |
Parking
| No Garage |
Land
| Acreage | No |
| Land Amenities | Park, Public Transit, Schools |
Rooms
| Level | Type | Length | Width | Dimensions |
|---|---|---|---|---|
| Flat | Primary Bedroom | 4.04 m | 3.37 m | 4.04 m x 3.37 m |
| Flat | Bedroom 2 | 3.61 m | 3.53 m | 3.61 m x 3.53 m |
| Flat | Living Room | 7 m | 3.5 m | 7 m x 3.5 m |
| Flat | Dining Room | 7 m | 3.5 m | 7 m x 3.5 m |
| Flat | Kitchen | 7 m | 3.5 m | 7 m x 3.5 m |
https://www.realtor.ca/real-estate/29033277/1505-8081-birchmount-road-markham-unionville-unionville
Contact Us
Contact us for more information
Leon Liu
Salesperson
206 - 7800 Woodbine Avenue
Markham, Ontario L3R 2N7
(905) 604-6855
(905) 604-6850


