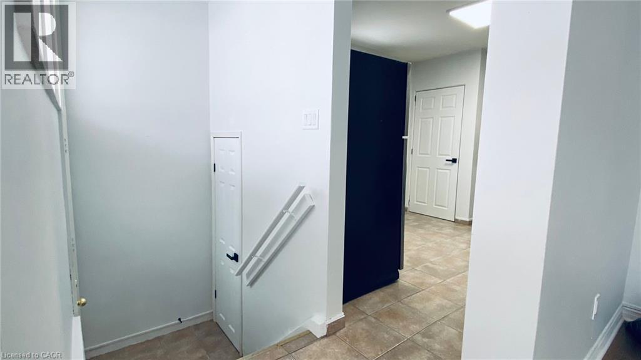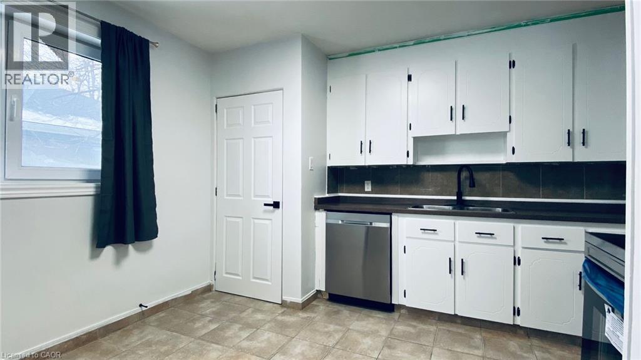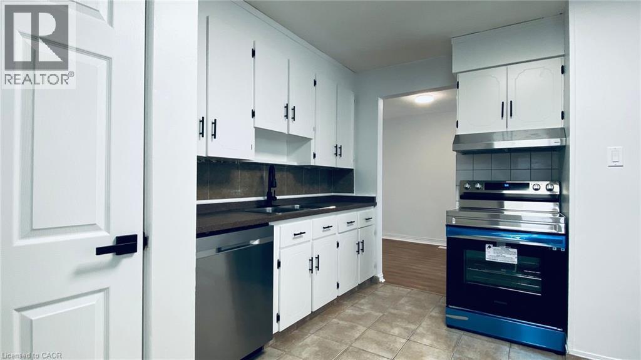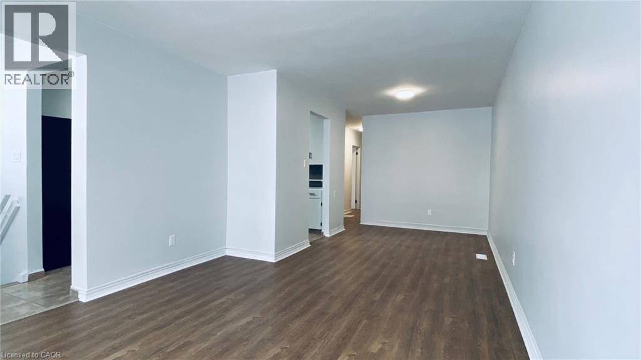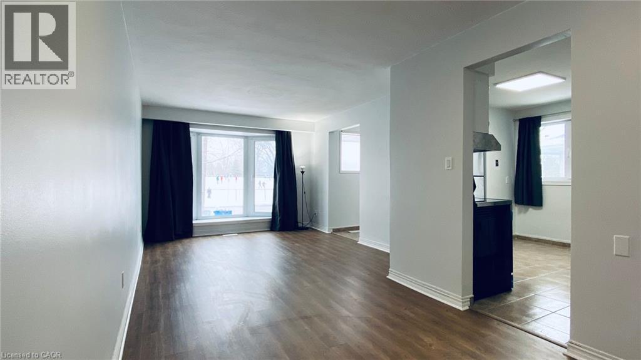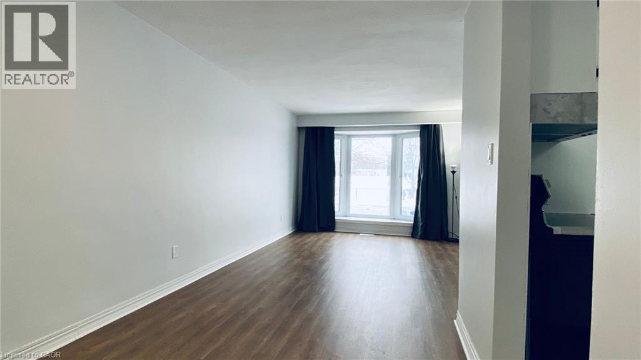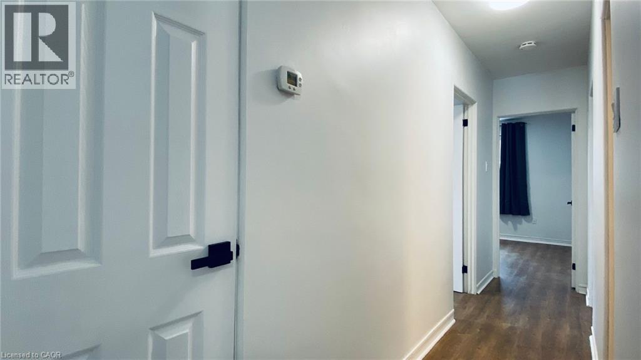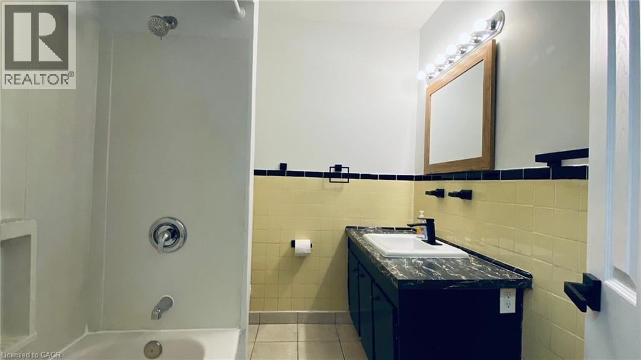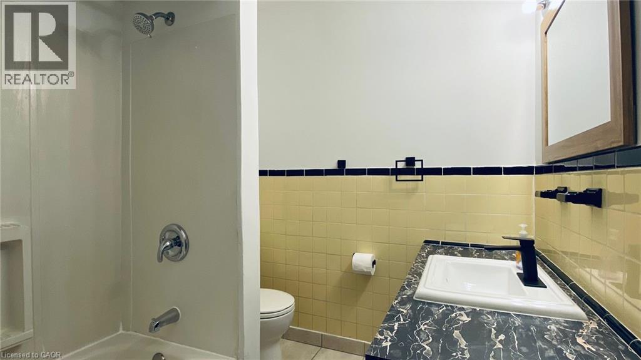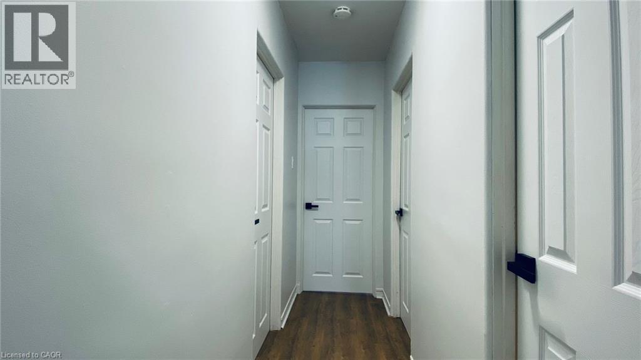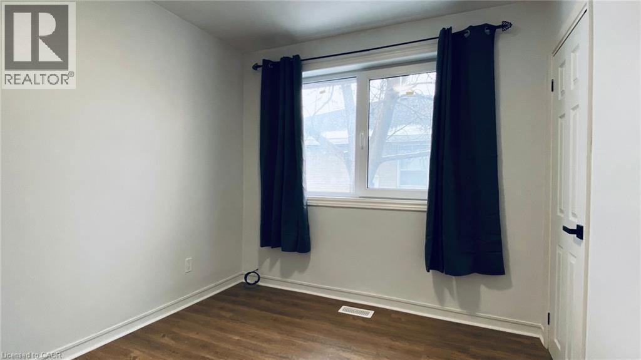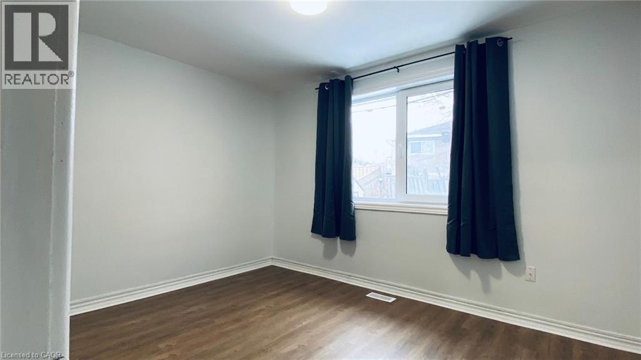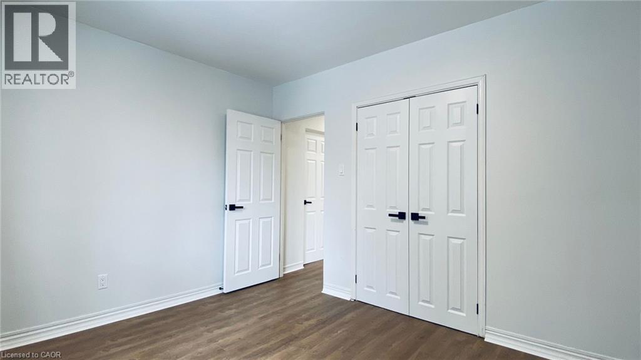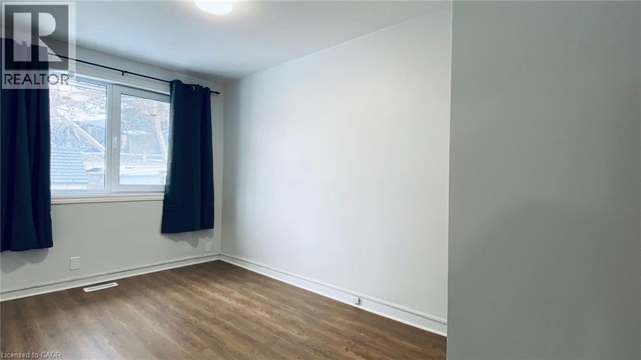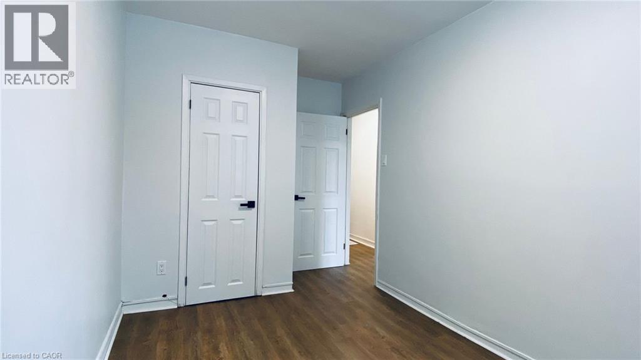88 Longford Drive Newmarket, Ontario L3Y 2Y4
$2,350 Monthly
Main Floor Only! Welcome to this bright and beautifully maintained 3-bedroom, 1-bathroom semi-detached bungalow located in the heart of Newmarket. This charming home offers modern flooring throughout, updated doors and fixtures, and the convenience of in-suite laundry on the same level. Enjoy tandem parking for two vehicles and access to a shared backyard—perfect for relaxing outdoors. Ideally situated close to shopping centres, public transit, top-rated schools, and the hospital, this home combines comfort with exceptional convenience. Tenant Requirements: Non-smokers and no pets Responsible for 2/3 of utilities Must carry personal liability and contents insurance (id:58043)
Property Details
| MLS® Number | 40782237 |
| Property Type | Single Family |
| Neigbourhood | Newmarket Heights |
| Amenities Near By | Park, Playground, Public Transit, Schools, Shopping |
| Community Features | Community Centre, School Bus |
| Features | Industrial Mall/subdivision |
| Parking Space Total | 2 |
Building
| Bathroom Total | 1 |
| Bedrooms Above Ground | 3 |
| Bedrooms Total | 3 |
| Appliances | Dishwasher, Dryer, Microwave, Washer |
| Architectural Style | Bungalow |
| Basement Development | Finished |
| Basement Type | Full (finished) |
| Construction Style Attachment | Semi-detached |
| Cooling Type | Central Air Conditioning |
| Exterior Finish | Brick |
| Heating Type | Forced Air |
| Stories Total | 1 |
| Size Interior | 1,100 Ft2 |
| Type | House |
| Utility Water | Municipal Water |
Land
| Access Type | Highway Nearby |
| Acreage | No |
| Land Amenities | Park, Playground, Public Transit, Schools, Shopping |
| Sewer | Sanitary Sewer |
| Size Frontage | 32 Ft |
| Size Total Text | Unknown |
| Zoning Description | R2-k |
Rooms
| Level | Type | Length | Width | Dimensions |
|---|---|---|---|---|
| Main Level | 4pc Bathroom | 8'0'' x 8'0'' | ||
| Main Level | Bedroom | 8'0'' x 8'0'' | ||
| Main Level | Bedroom | 13'0'' x 7'0'' | ||
| Main Level | Primary Bedroom | 11'6'' x 9'0'' | ||
| Main Level | Kitchen | 11'6'' x 8'0'' | ||
| Main Level | Dining Room | 11'0'' x 8'0'' | ||
| Main Level | Living Room | 12'3'' x 10'1'' |
https://www.realtor.ca/real-estate/29033513/88-longford-drive-newmarket
Contact Us
Contact us for more information
Amir Ashrafizadeh
Salesperson
180 Northfield Drive W., Unit 7a
Waterloo, Ontario N2L 0C7
(519) 747-2040
(519) 747-2081
www.wollerealty.com/


