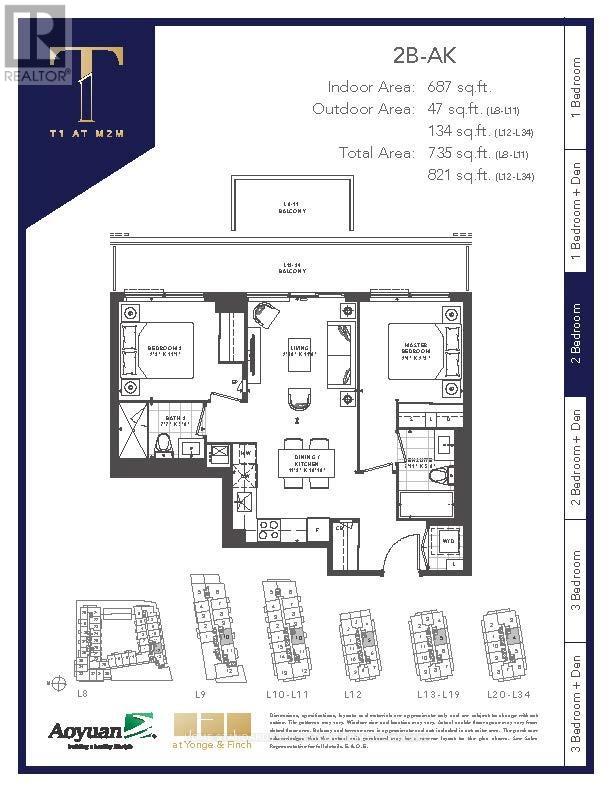S910 - 8 Olympic Gdn Drive E Toronto, Ontario M2M 0B9
$2,980 Monthly
Immaculate, Bright & Spacious Two (2) Bedroom, Two (2) Bathroom Suite in the Highly Desirable M2M Condos. Beautifully Owner-Occupied and Meticulously Maintained, This Unit Feels Like Brand New. Functional & Efficient Layout with South Exposure and Walk-Out Balcony Offering Plenty of Natural Light. No Carpets Throughout. Modern Kitchen with Built-In Appliances, Quartz Countertops, and Sleek Backsplash. Both Bedrooms Feature Double Closets and Large Windows for a Comfortable Living Space. Located in the Heart of North York with Easy Access to Transit, Shopping, Restaurants, Parks, and the Soon-to-Open H-Mart Korean Supermarket Right in the Building! Enjoy Resort-Style Amenities Including 24-Hour Concierge, Two-Story Gym, Rooftop Terrace, Outdoor Pool, Party & Meeting Rooms, Indoor & Outdoor Kids Play Areas, Movie Theatre, Game Room, Infinity Pool, Outdoor Lounge/BBQ Area, and Guest Suites. (id:58043)
Property Details
| MLS® Number | C12483008 |
| Property Type | Single Family |
| Neigbourhood | Newtonbrook East |
| Community Name | Newtonbrook East |
| Community Features | Pets Allowed With Restrictions |
| Features | Balcony, Carpet Free, In Suite Laundry |
| Parking Space Total | 1 |
Building
| Bathroom Total | 2 |
| Bedrooms Above Ground | 2 |
| Bedrooms Total | 2 |
| Amenities | Storage - Locker |
| Basement Type | None |
| Cooling Type | Central Air Conditioning |
| Exterior Finish | Brick |
| Flooring Type | Laminate |
| Heating Fuel | Natural Gas |
| Heating Type | Forced Air |
| Size Interior | 600 - 699 Ft2 |
| Type | Apartment |
Parking
| Underground | |
| No Garage |
Land
| Acreage | No |
Rooms
| Level | Type | Length | Width | Dimensions |
|---|---|---|---|---|
| Flat | Kitchen | Measurements not available | ||
| Flat | Living Room | Measurements not available | ||
| Flat | Dining Room | Measurements not available | ||
| Flat | Primary Bedroom | Measurements not available | ||
| Flat | Bedroom 2 | Measurements not available |
Contact Us
Contact us for more information

Paul Jung
Broker
180 Steeles Ave W #30 & 31
Thornhill, Ontario L4J 2L1
(905) 771-0885
(905) 771-0873




