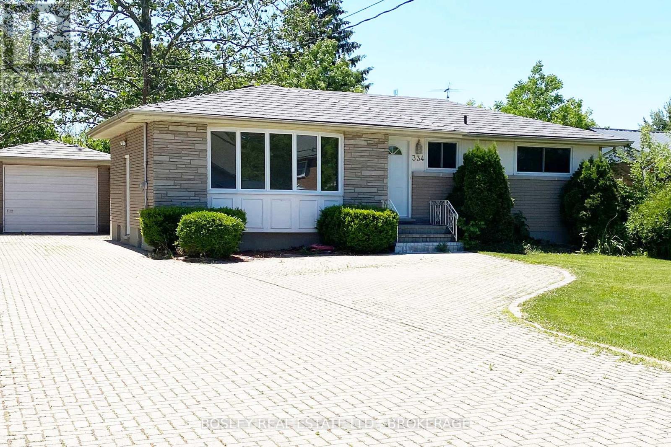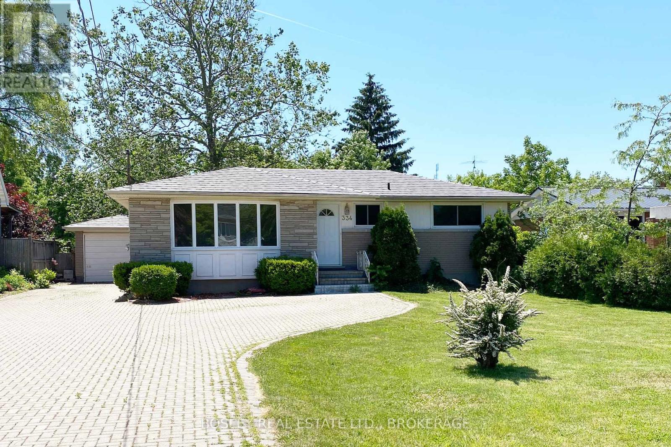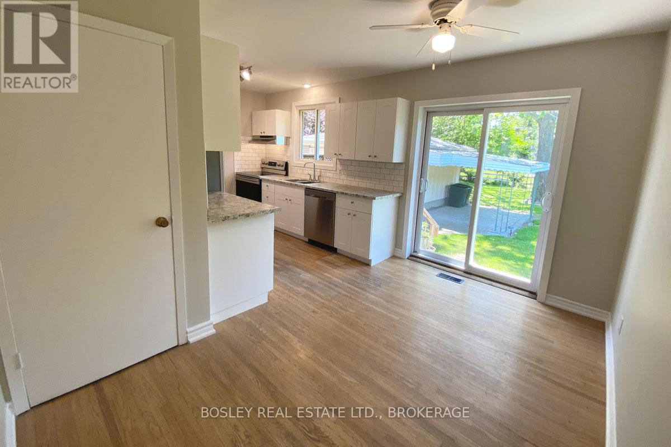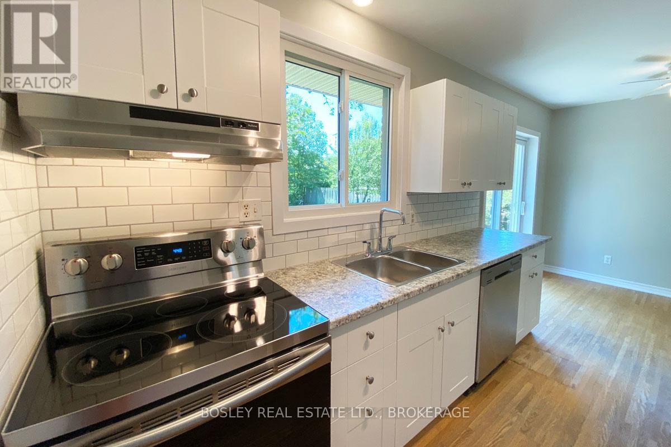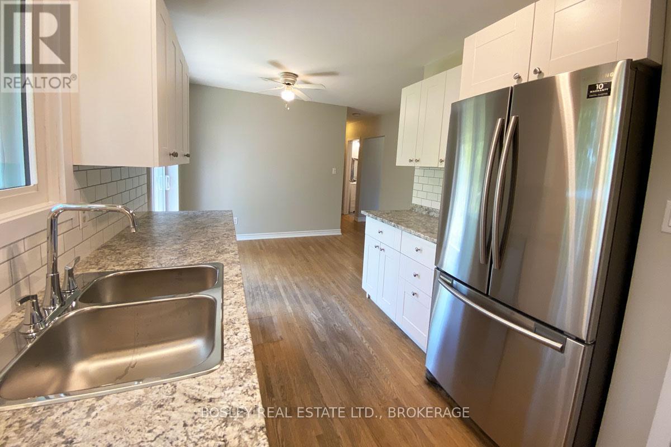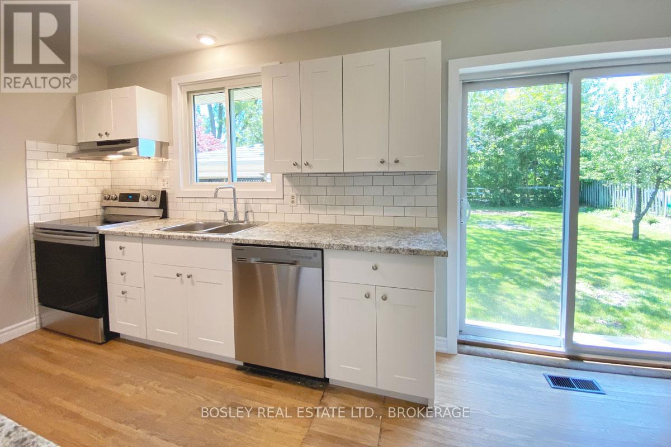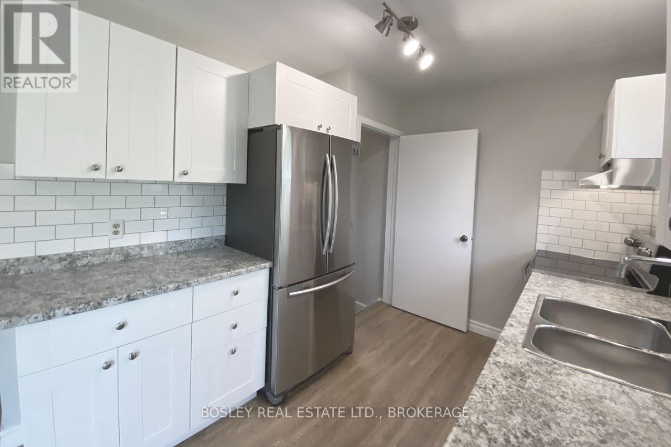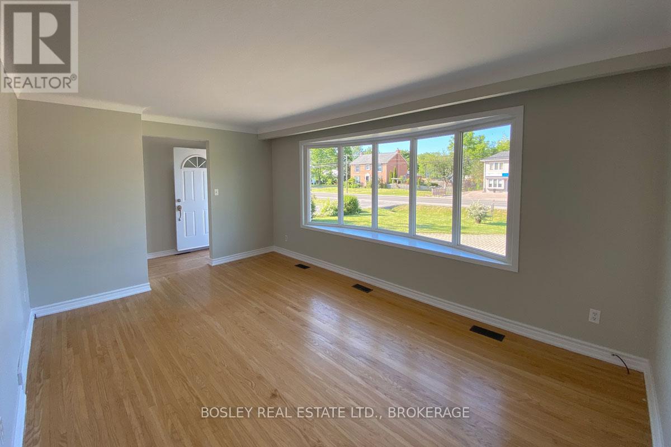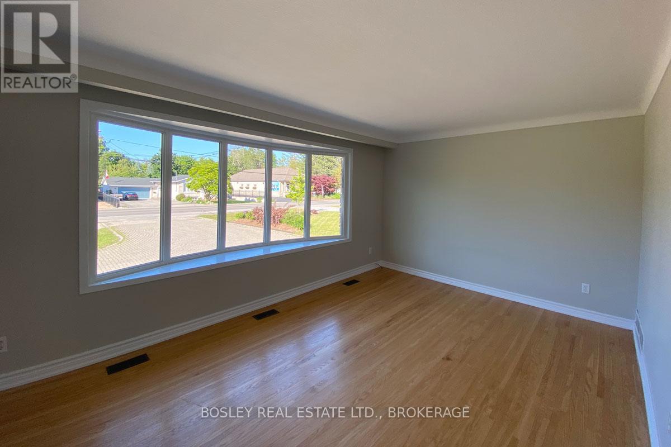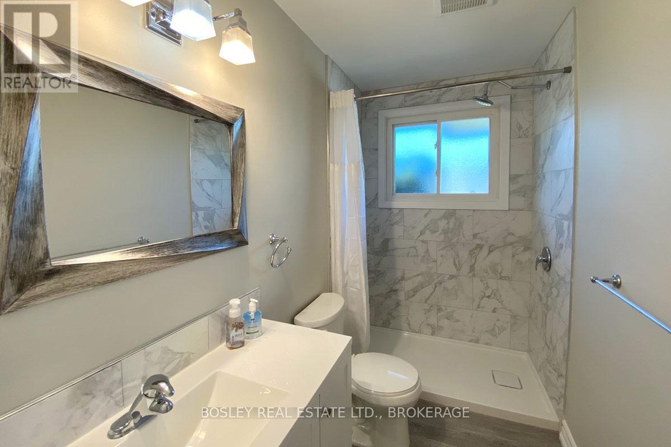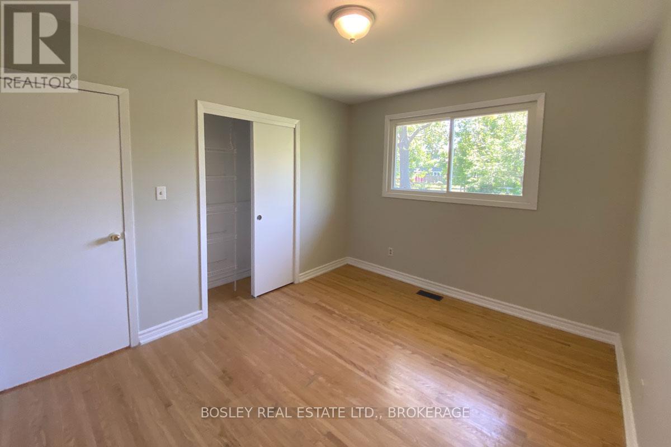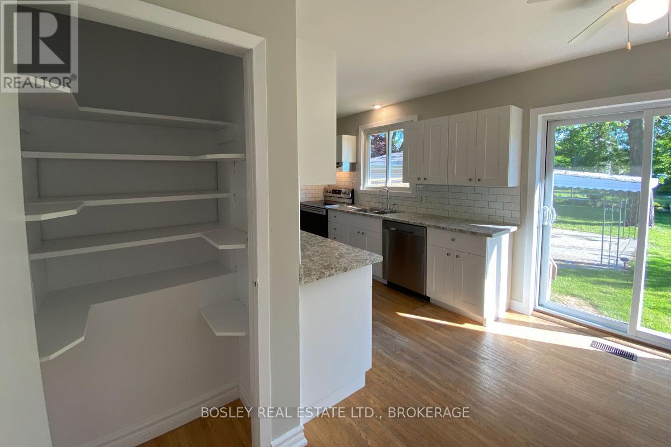334 Mary Street Niagara-On-The-Lake, Ontario L0S 1J0
$2,700 Monthly
Lovely updated 3 bedrooms, 2 bath bungalow in central location in the Old Town. The refreshed kitchen includes white cabinets with tiled backsplash Stainless Steel appliances, walk out to back yard and dinette area. The main level bathroom features a large tiled walk-in shower, vanity and all the fiittings! A neutrual decor is easy to transform into your new home. Basement includes a recreation room, optional office area, laundry, 3-piece bath and lots of extra storage space. Centrally located in the Old Town so everything you need is just a short walk away. 1-year lease for qualiied tenant. Non-smoking tenant only. Credit report, references and rental application required. (id:58043)
Property Details
| MLS® Number | X12483032 |
| Property Type | Single Family |
| Community Name | 101 - Town |
| Equipment Type | Water Heater |
| Features | Carpet Free |
| Parking Space Total | 4 |
| Rental Equipment Type | Water Heater |
Building
| Bathroom Total | 2 |
| Bedrooms Above Ground | 3 |
| Bedrooms Total | 3 |
| Appliances | Dishwasher, Hood Fan, Stove |
| Architectural Style | Bungalow |
| Basement Development | Finished |
| Basement Type | N/a (finished) |
| Construction Style Attachment | Detached |
| Cooling Type | Central Air Conditioning |
| Exterior Finish | Brick Facing |
| Foundation Type | Poured Concrete |
| Heating Fuel | Natural Gas |
| Heating Type | Forced Air |
| Stories Total | 1 |
| Size Interior | 700 - 1,100 Ft2 |
| Type | House |
| Utility Water | Municipal Water |
Parking
| Detached Garage | |
| Garage |
Land
| Acreage | No |
| Sewer | Sanitary Sewer |
| Size Depth | 120 Ft |
| Size Frontage | 60 Ft |
| Size Irregular | 60 X 120 Ft |
| Size Total Text | 60 X 120 Ft |
Rooms
| Level | Type | Length | Width | Dimensions |
|---|---|---|---|---|
| Basement | Recreational, Games Room | 5.49 m | 3.66 m | 5.49 m x 3.66 m |
| Basement | Laundry Room | 4.27 m | 2.44 m | 4.27 m x 2.44 m |
| Basement | Bathroom | 1.6 m | 2.2 m | 1.6 m x 2.2 m |
| Main Level | Living Room | 4.57 m | 3.05 m | 4.57 m x 3.05 m |
| Main Level | Kitchen | 2.74 m | 2.44 m | 2.74 m x 2.44 m |
| Main Level | Dining Room | 2.44 m | 2.13 m | 2.44 m x 2.13 m |
| Main Level | Primary Bedroom | 3.35 m | 2.74 m | 3.35 m x 2.74 m |
| Main Level | Bedroom 2 | 3.35 m | 2.44 m | 3.35 m x 2.44 m |
| Main Level | Bedroom 3 | 2.74 m | 2.44 m | 2.74 m x 2.44 m |
| Main Level | Bathroom | 2.74 m | 1.45 m | 2.74 m x 1.45 m |
https://www.realtor.ca/real-estate/29034334/334-mary-street-niagara-on-the-lake-town-101-town
Contact Us
Contact us for more information
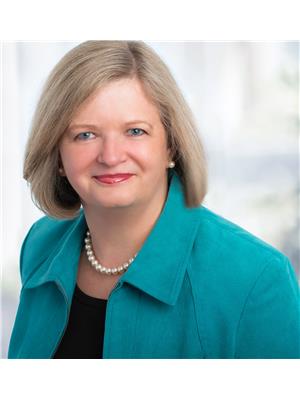
Marilyn Francis
Broker
5-233 King Street Po Box 1556
Niagara On The Lake, Ontario L0S 1J0
(905) 468-8600
(905) 468-8700
www.bosleyrealestate.com/


