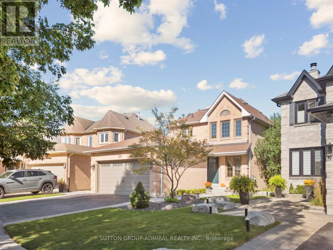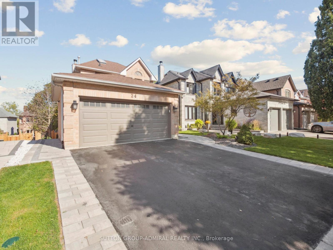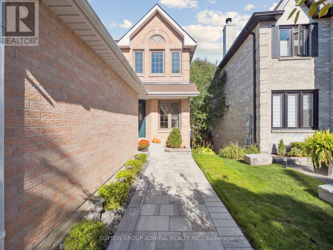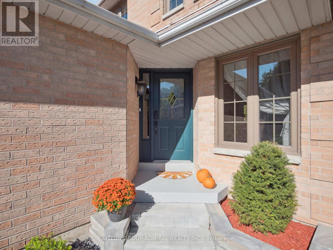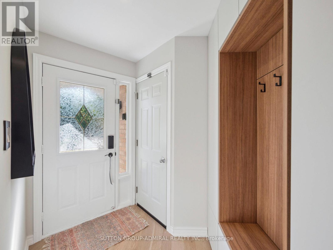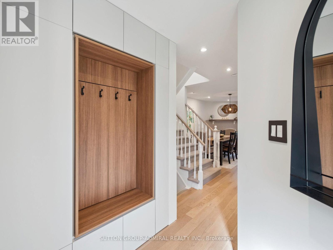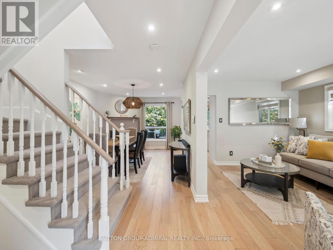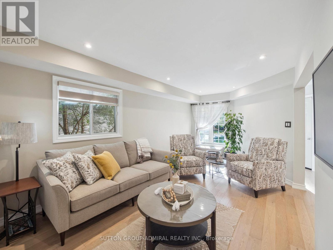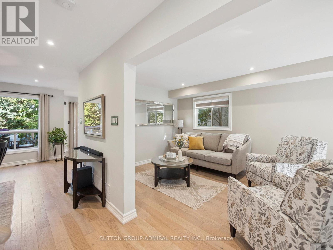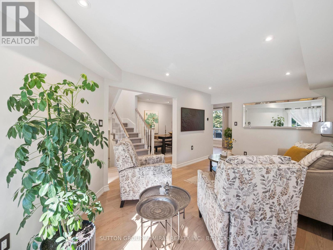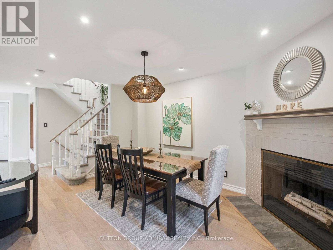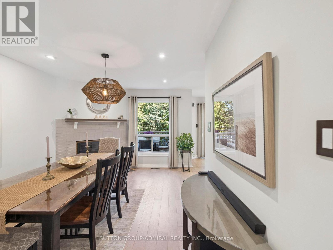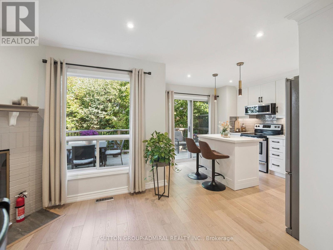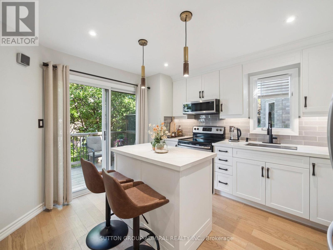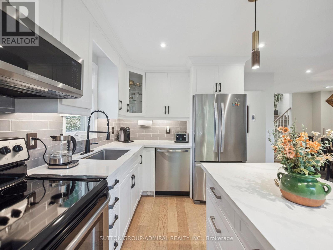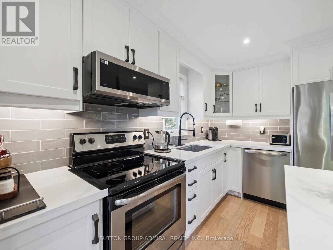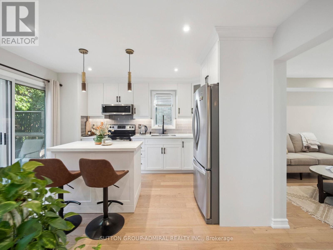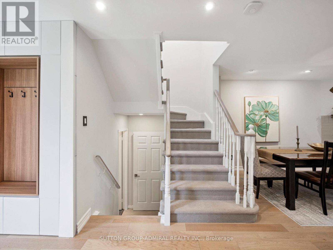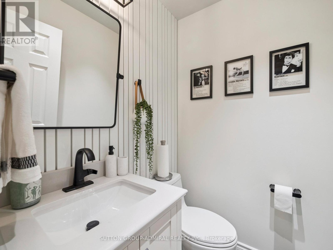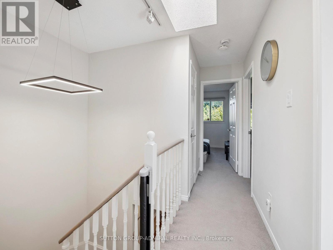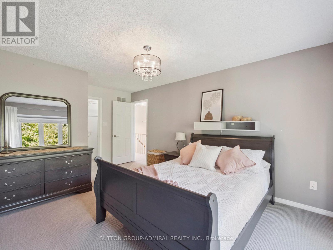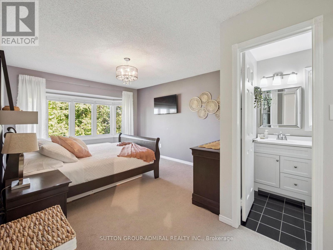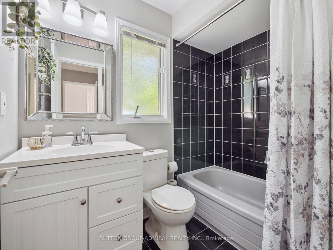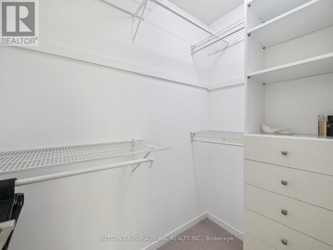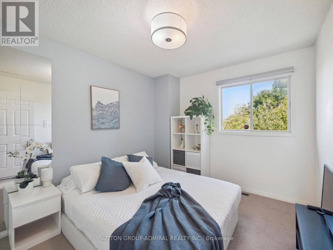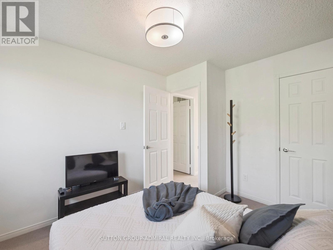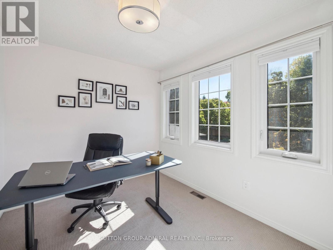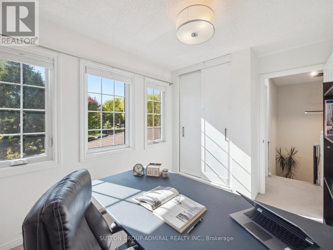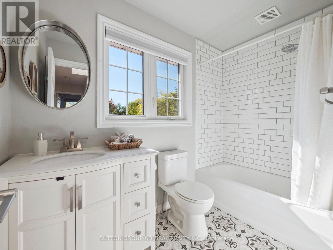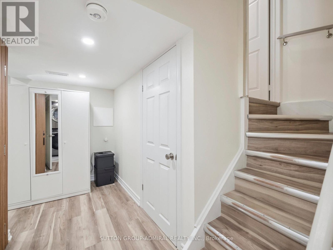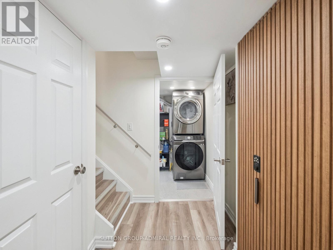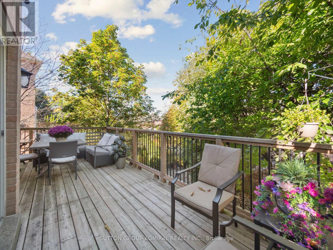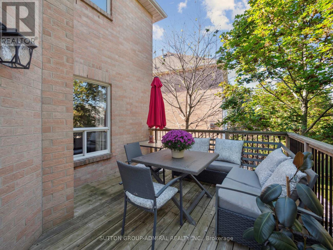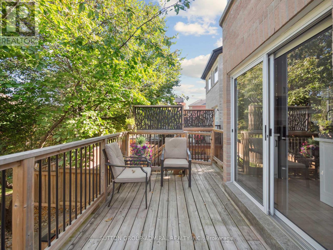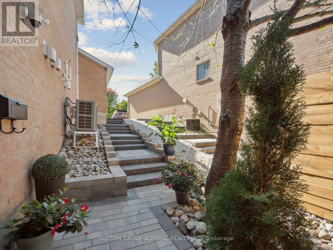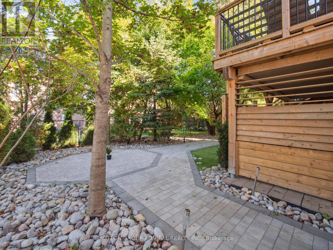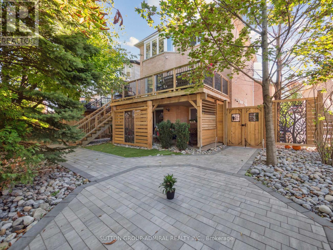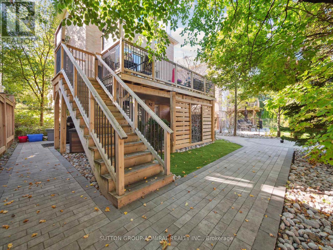24 Dawlish Avenue Aurora, Ontario L4G 6R5
$3,700 Monthly
Welcome to this exquisite detached house with 3 spacious bedrooms and 3 tastefully designed washrooms. Natural light floods the home, enhanced by a beautiful skylight that illuminates the space with warmth and brightness. Direct garage access ensures easy entry and storage. Walking distance to a highly acclaimed elementary school, and situated in a family friendly area. Enjoy the gracing view of beautiful cherry trees over the nicely designed deck and the landscaped yard for outdoor enjoyment. The property is Fully Furnished for lease, and Snow Removal for this winter is included in the lease. Tenant will pay separate hydro and 2/3rd of gas and water bills for Utilities. Internet is included in the lease. Furniture deposit is required, and the Basement is Not included. Don't miss out! (id:58043)
Property Details
| MLS® Number | N12482959 |
| Property Type | Single Family |
| Community Name | Aurora Highlands |
| Communication Type | High Speed Internet |
| Parking Space Total | 2 |
Building
| Bathroom Total | 3 |
| Bedrooms Above Ground | 3 |
| Bedrooms Total | 3 |
| Amenities | Separate Electricity Meters |
| Appliances | Range, Dishwasher, Dryer, Furniture, Microwave, Stove, Washer, Window Coverings, Refrigerator |
| Basement Development | Finished |
| Basement Features | Walk Out, Apartment In Basement |
| Basement Type | N/a (finished), N/a |
| Construction Style Attachment | Detached |
| Cooling Type | Central Air Conditioning |
| Exterior Finish | Brick |
| Fireplace Present | Yes |
| Flooring Type | Hardwood, Carpeted |
| Foundation Type | Concrete |
| Half Bath Total | 1 |
| Heating Fuel | Natural Gas |
| Heating Type | Forced Air |
| Stories Total | 2 |
| Size Interior | 1,100 - 1,500 Ft2 |
| Type | House |
| Utility Water | Municipal Water |
Parking
| Attached Garage | |
| Garage |
Land
| Acreage | No |
| Sewer | Sanitary Sewer |
| Size Depth | 106 Ft ,7 In |
| Size Frontage | 32 Ft ,10 In |
| Size Irregular | 32.9 X 106.6 Ft |
| Size Total Text | 32.9 X 106.6 Ft |
Rooms
| Level | Type | Length | Width | Dimensions |
|---|---|---|---|---|
| Second Level | Primary Bedroom | 11.35 m | 13.12 m | 11.35 m x 13.12 m |
| Second Level | Bedroom 2 | 9.51 m | 11.32 m | 9.51 m x 11.32 m |
| Second Level | Bedroom 3 | 9.35 m | 12.14 m | 9.35 m x 12.14 m |
| Main Level | Living Room | 18.24 m | 10.5 m | 18.24 m x 10.5 m |
| Main Level | Dining Room | 14.67 m | 10.43 m | 14.67 m x 10.43 m |
| Main Level | Kitchen | 12.66 m | 11.09 m | 12.66 m x 11.09 m |
Contact Us
Contact us for more information
Sayeh Imanzadeh
Salesperson
1206 Centre Street
Thornhill, Ontario L4J 3M9
(416) 739-7200
(416) 739-9367
www.suttongroupadmiral.com/


