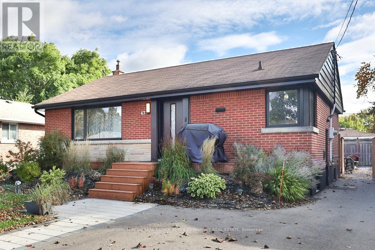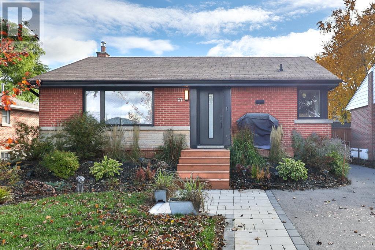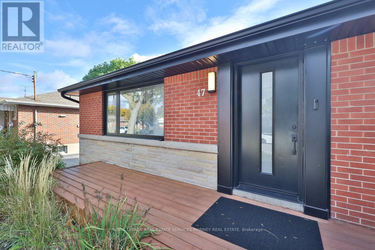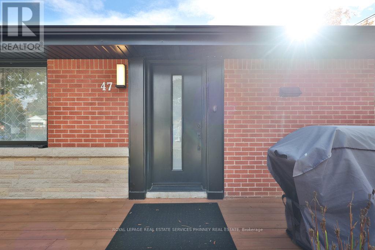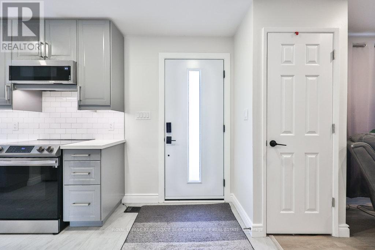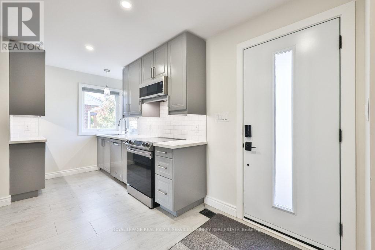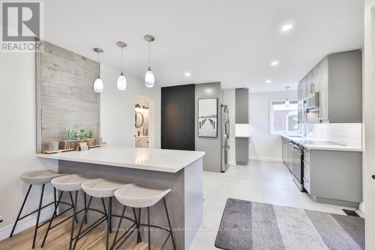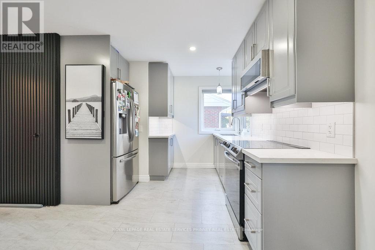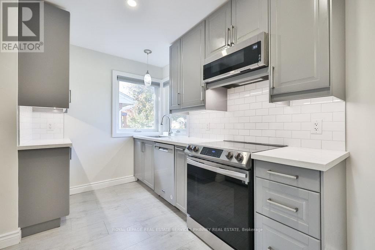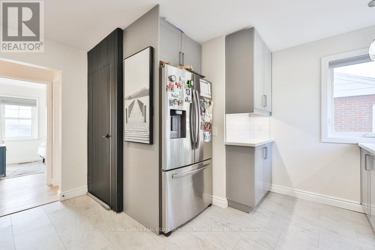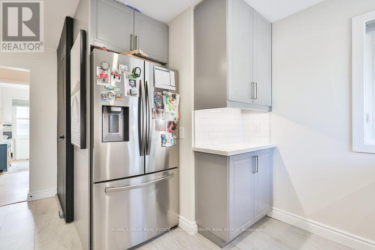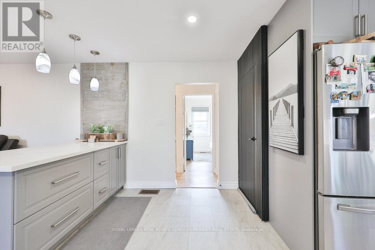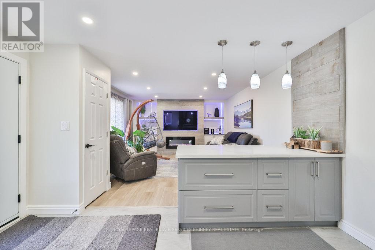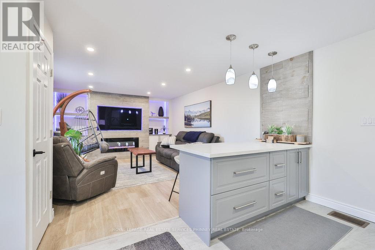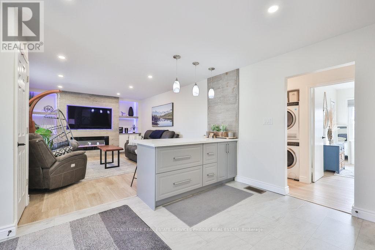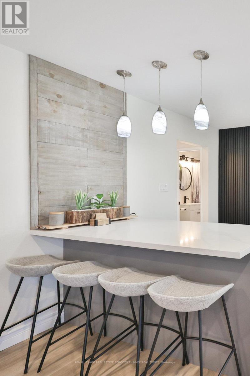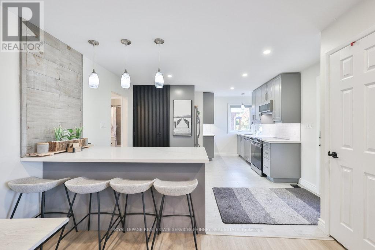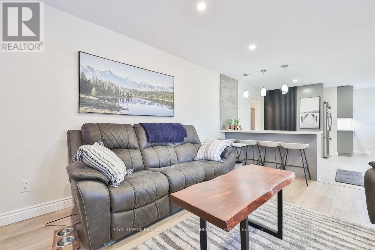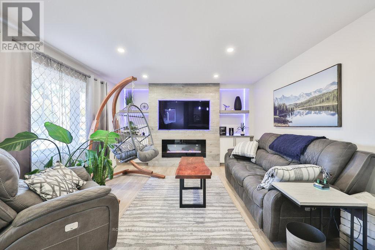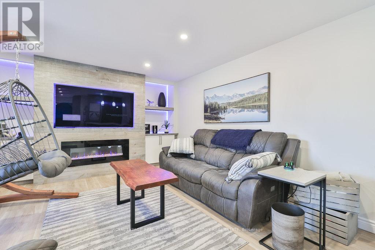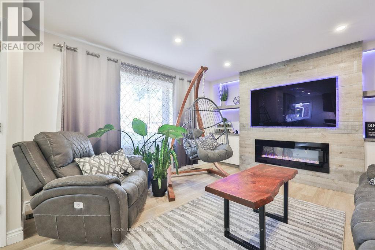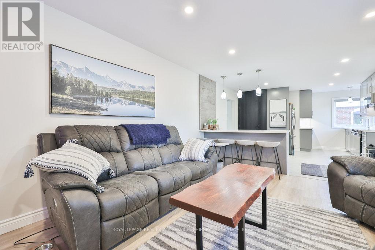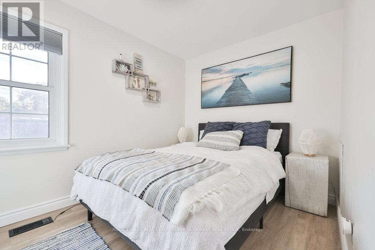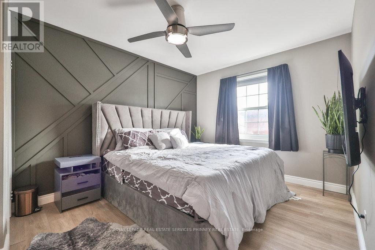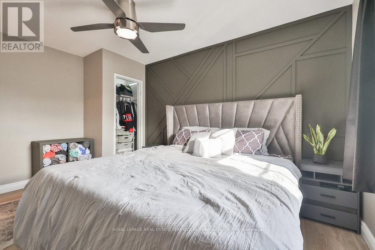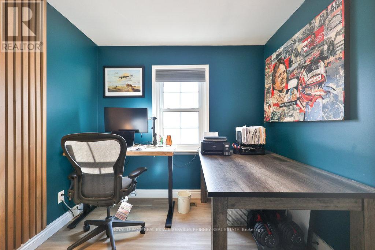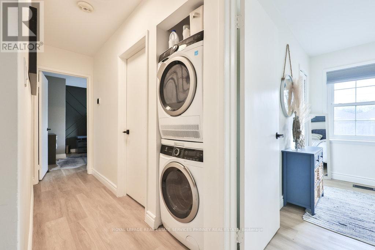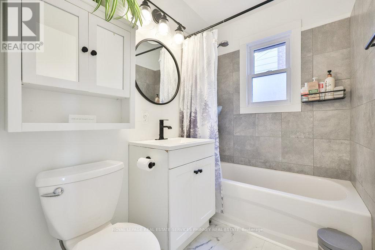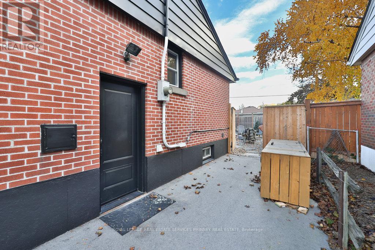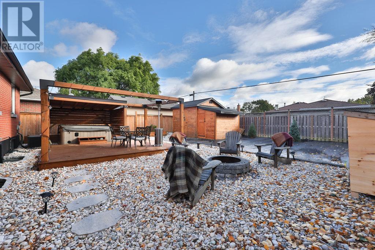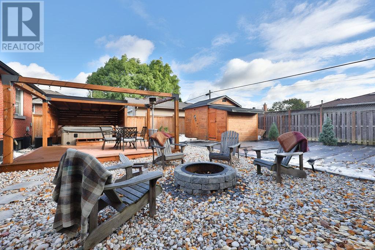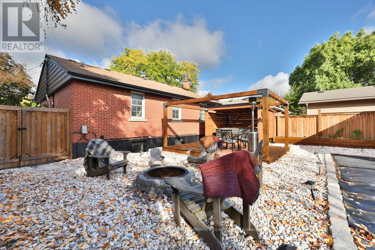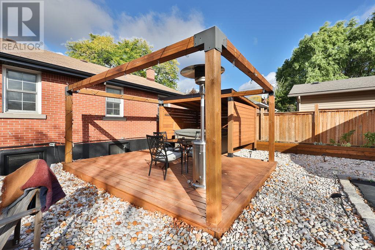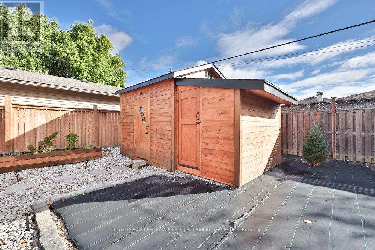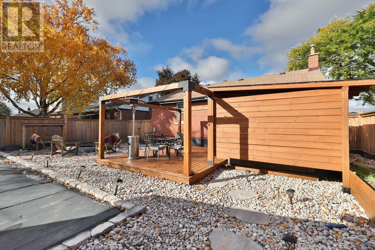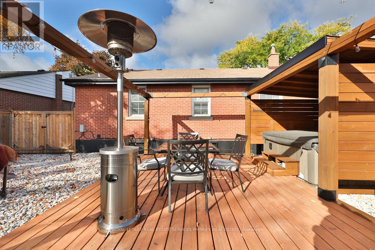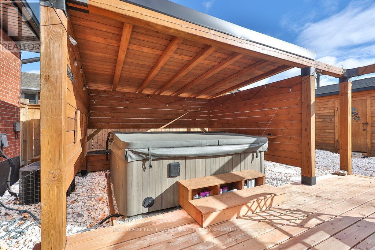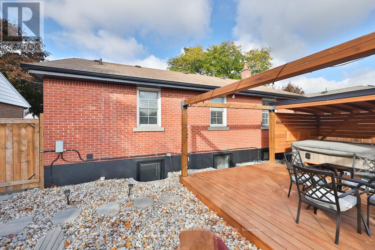Upper - 47 Castlefield Drive Hamilton, Ontario L8T 3R1
$3,000 Monthly
Gorgeous upper level unit in desirable Hampton Heights neighbourhood. Close to schools, parks, transit and highways. Renovated open concept kitchen and living room. Chic kitchen with quartz counters, white subway tile backsplash, stainless steel appliances and large island with seating. Living room offers a large picture window, custom built in shelves with electric fireplace. Wide planked flooring and multiple accent walls elevate the space. Three spacious bedrooms and a renovated bathroom. Stackable washer and dryer. Shared access to the impressive backyard with hot tub, fire pit, deck and eventually a putting green. This is a rare to find rental opportunity! (id:58043)
Property Details
| MLS® Number | X12484354 |
| Property Type | Single Family |
| Neigbourhood | Stoney Creek |
| Community Name | Hampton Heights |
| Amenities Near By | Golf Nearby, Hospital, Park, Schools |
| Parking Space Total | 1 |
Building
| Bathroom Total | 1 |
| Bedrooms Above Ground | 3 |
| Bedrooms Total | 3 |
| Amenities | Fireplace(s) |
| Architectural Style | Bungalow |
| Basement Development | Finished |
| Basement Type | N/a (finished) |
| Construction Style Attachment | Detached |
| Cooling Type | Central Air Conditioning |
| Exterior Finish | Brick |
| Fireplace Present | Yes |
| Fireplace Total | 1 |
| Foundation Type | Unknown |
| Heating Fuel | Natural Gas |
| Heating Type | Forced Air |
| Stories Total | 1 |
| Size Interior | 700 - 1,100 Ft2 |
| Type | House |
| Utility Water | Municipal Water |
Parking
| No Garage |
Land
| Acreage | No |
| Fence Type | Fenced Yard |
| Land Amenities | Golf Nearby, Hospital, Park, Schools |
| Sewer | Sanitary Sewer |
| Size Depth | 100 Ft ,2 In |
| Size Frontage | 47 Ft ,1 In |
| Size Irregular | 47.1 X 100.2 Ft |
| Size Total Text | 47.1 X 100.2 Ft |
Rooms
| Level | Type | Length | Width | Dimensions |
|---|---|---|---|---|
| Main Level | Living Room | 5.13 m | 4.11 m | 5.13 m x 4.11 m |
| Main Level | Kitchen | 4.27 m | 3.25 m | 4.27 m x 3.25 m |
| Main Level | Bedroom | 3.05 m | 4.14 m | 3.05 m x 4.14 m |
| Main Level | Bedroom 2 | 2.74 m | 3.05 m | 2.74 m x 3.05 m |
| Main Level | Bedroom 3 | 3.25 m | 2.82 m | 3.25 m x 2.82 m |
Contact Us
Contact us for more information
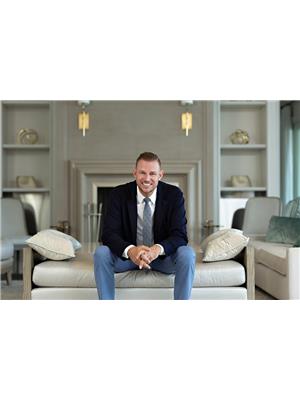
Michael Phinney
Salesperson
phinneyrealestate.com/
169 Lakeshore Road West
Mississauga, Ontario L5H 1G3
(905) 466-8888
(905) 822-1240
www.phinneyrealestate.com/
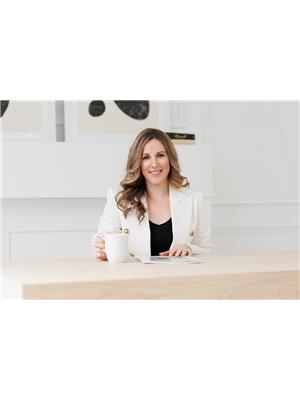
Kristiana Cope
Salesperson
440 Reynolds Street
Oakville, Ontario L6J 3M4
(905) 466-8888
(905) 822-1240


