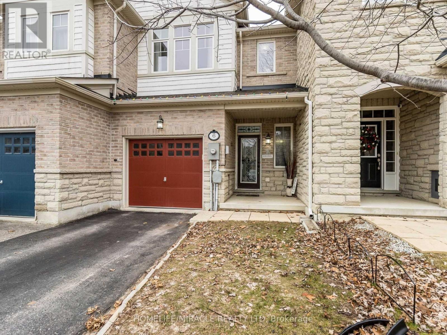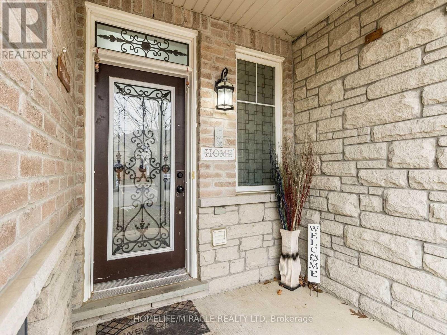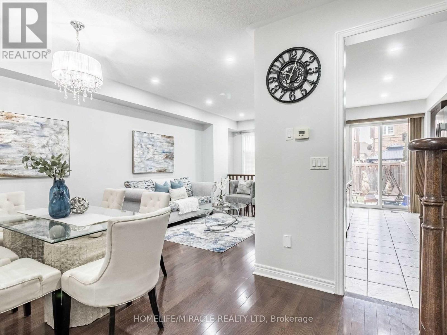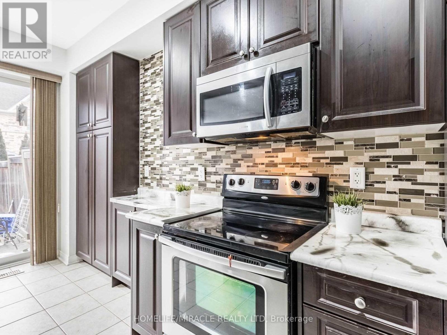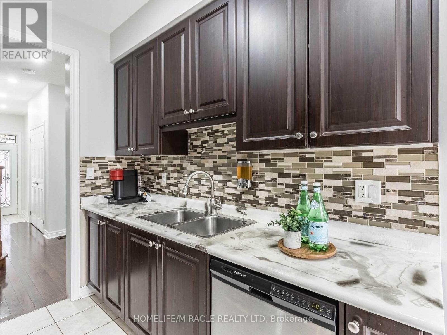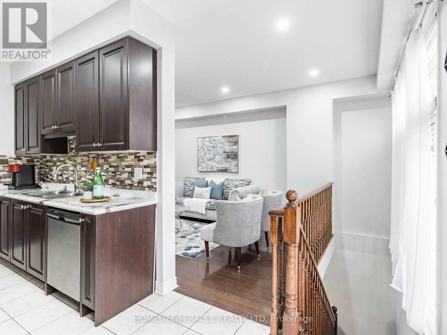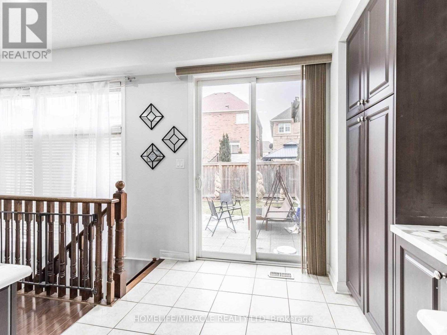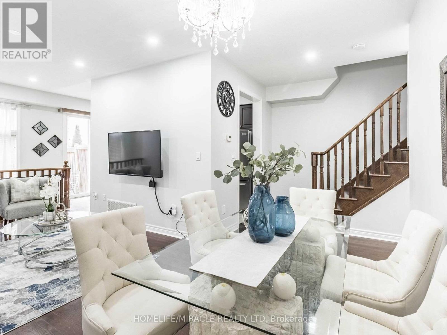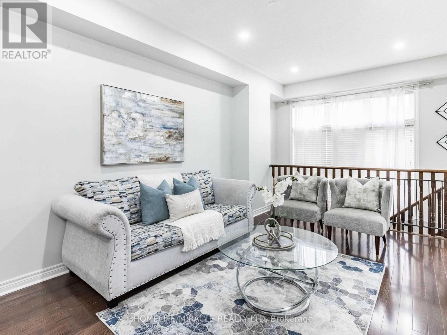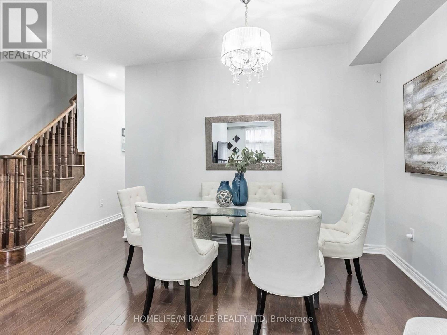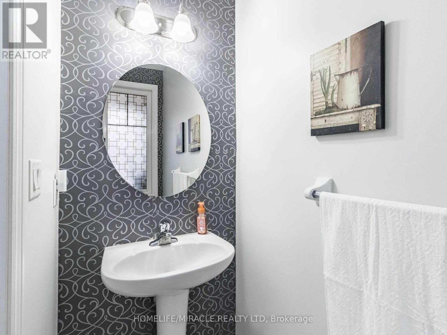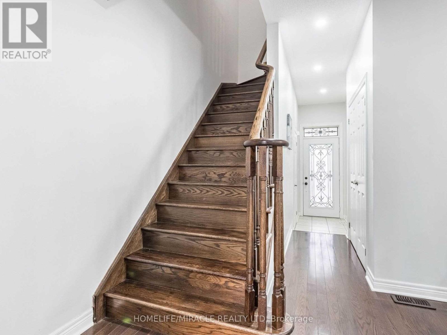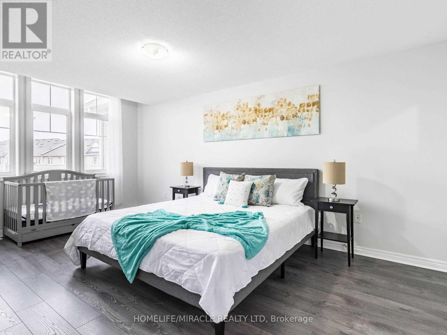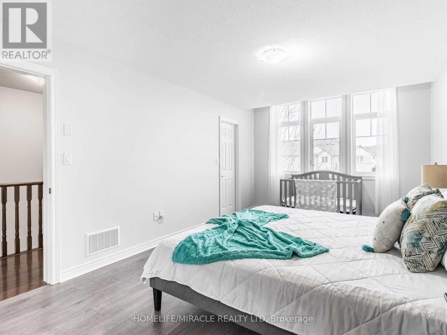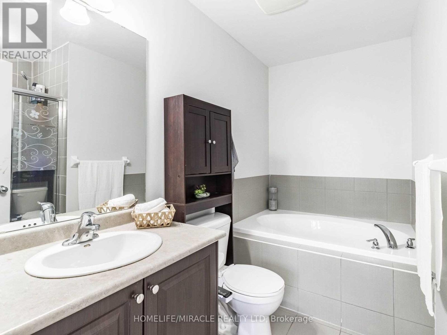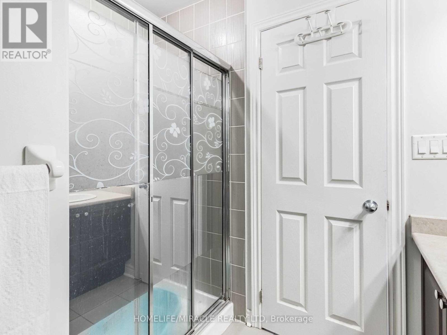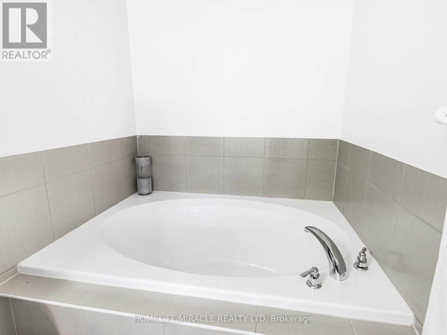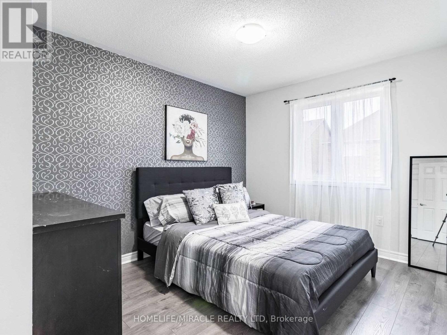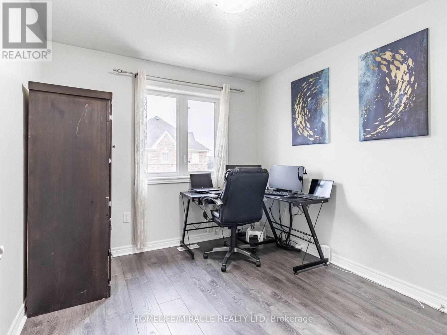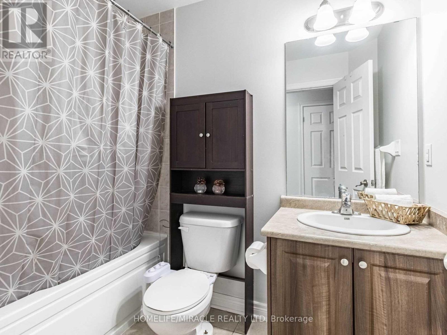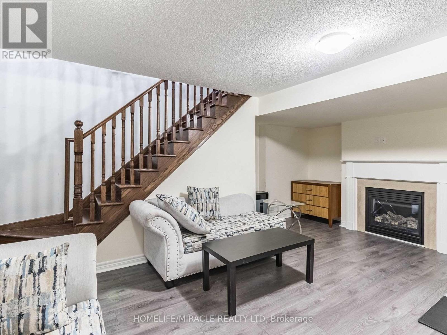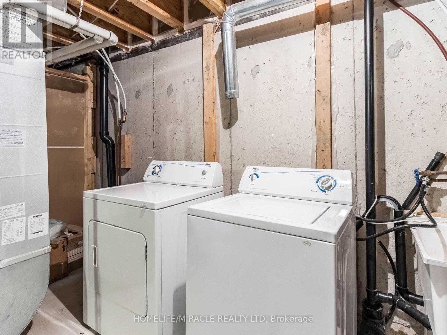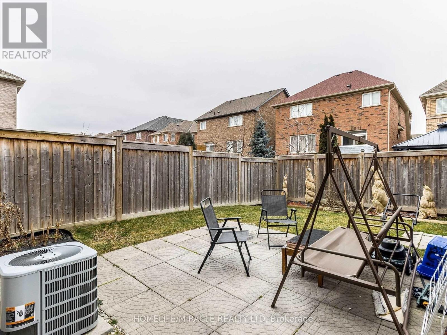6 Cedarcrest Street Caledon, Ontario L7C 3M8
$2,990 Monthly
!! Gorgeous, Spacious & Rare Executive Town House in a highly desirable area of Caledon!! Located near Kennedy Rd And Mayfield Rd. Open Concept Main Area With 9-Ft Ceilings, Hardwood Flooring, Solid Oak Staircase, Bright Pot Lights, Extravagant Modern Kitchen With High End S/S Appliances & Eat In Area With W/O To Fenced Backyard. All Bedrooms Are Very Spacious With Laminate Flooring. Primary Bedroom With 4-Pc Ensuite And Walk-In Closet. Basement Features Finished Rec Room With Fireplace. Visitor parking just across the street.** Close to Schools, Parks, Shopping, Dining, Southfields Community Centre & Hwy 410. Providing the ultimate convenience and lifestyle ** ***** Ideal Home & Location ***** Photos are from a previous listing when the property was staged. Staging items are no longer in place. (id:58043)
Property Details
| MLS® Number | W12484813 |
| Property Type | Single Family |
| Neigbourhood | SouthFields Village |
| Community Name | Rural Caledon |
| Amenities Near By | Hospital, Park, Schools |
| Community Features | Community Centre |
| Equipment Type | Air Conditioner, Water Heater |
| Features | Carpet Free |
| Parking Space Total | 2 |
| Rental Equipment Type | Air Conditioner, Water Heater |
Building
| Bathroom Total | 3 |
| Bedrooms Above Ground | 3 |
| Bedrooms Total | 3 |
| Age | 6 To 15 Years |
| Appliances | Water Purifier, Dishwasher, Dryer, Stove, Washer, Refrigerator |
| Basement Development | Finished |
| Basement Type | N/a (finished) |
| Construction Style Attachment | Attached |
| Cooling Type | Central Air Conditioning |
| Exterior Finish | Brick |
| Fireplace Present | Yes |
| Flooring Type | Hardwood, Tile, Ceramic, Laminate |
| Foundation Type | Concrete |
| Half Bath Total | 1 |
| Heating Fuel | Natural Gas |
| Heating Type | Forced Air |
| Stories Total | 2 |
| Size Interior | 1,500 - 2,000 Ft2 |
| Type | Row / Townhouse |
| Utility Water | Municipal Water |
Parking
| Attached Garage | |
| Garage |
Land
| Acreage | No |
| Land Amenities | Hospital, Park, Schools |
| Sewer | Sanitary Sewer |
| Size Depth | 104 Ft ,8 In |
| Size Frontage | 19 Ft ,8 In |
| Size Irregular | 19.7 X 104.7 Ft |
| Size Total Text | 19.7 X 104.7 Ft |
Rooms
| Level | Type | Length | Width | Dimensions |
|---|---|---|---|---|
| Basement | Recreational, Games Room | 5.73 m | 3.53 m | 5.73 m x 3.53 m |
| Main Level | Living Room | 3.16 m | 6.4 m | 3.16 m x 6.4 m |
| Main Level | Dining Room | 3.16 m | 6.4 m | 3.16 m x 6.4 m |
| Main Level | Kitchen | 2.43 m | 2.62 m | 2.43 m x 2.62 m |
| Main Level | Eating Area | 2.43 m | 2.31 m | 2.43 m x 2.31 m |
| Upper Level | Primary Bedroom | 3.38 m | 4.46 m | 3.38 m x 4.46 m |
| Upper Level | Bedroom 2 | 2.83 m | 3.35 m | 2.83 m x 3.35 m |
| Upper Level | Bedroom 3 | 2.83 m | 3.35 m | 2.83 m x 3.35 m |
https://www.realtor.ca/real-estate/29038106/6-cedarcrest-street-caledon-rural-caledon
Contact Us
Contact us for more information

Ganesh Salunke
Salesperson
www.thecrownhome.ca/
821 Bovaird Dr West #31
Brampton, Ontario L6X 0T9
(905) 455-5100
(905) 455-5110



