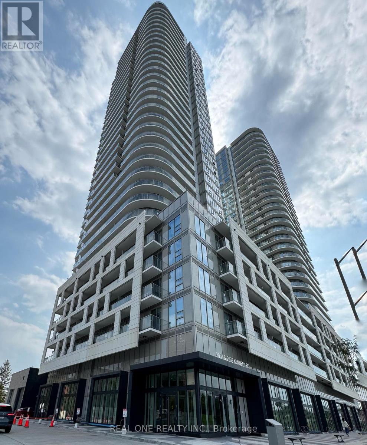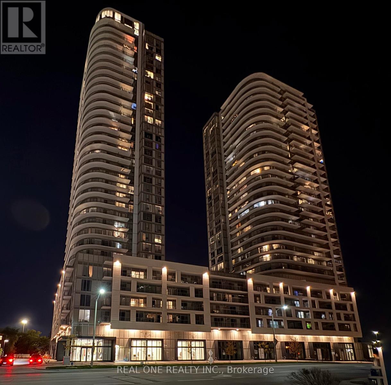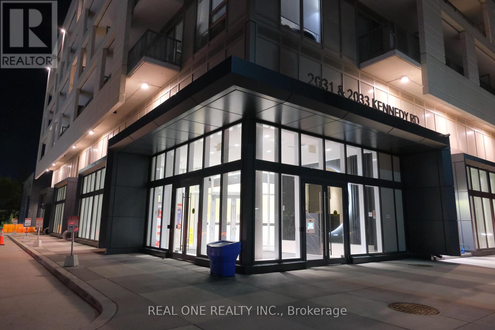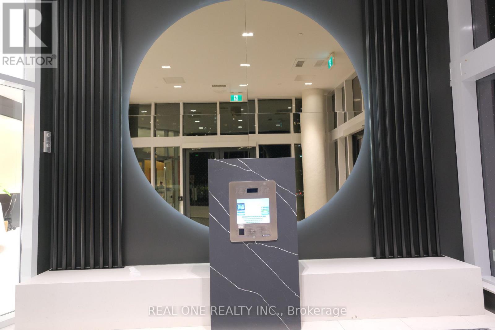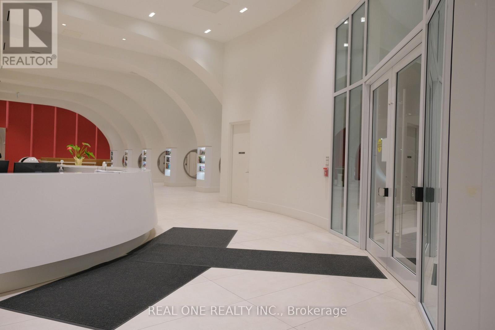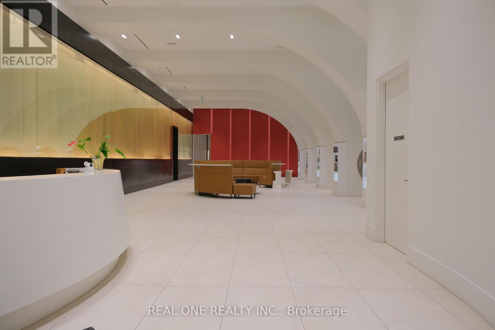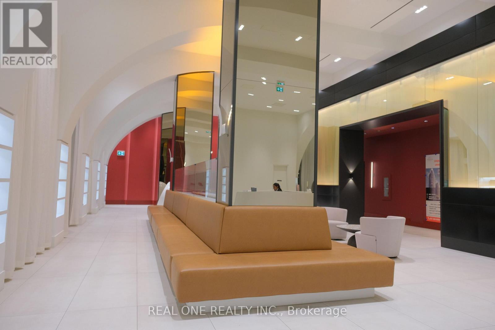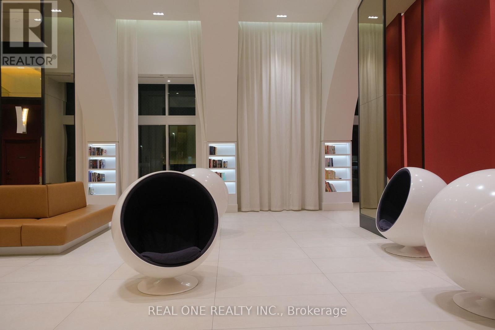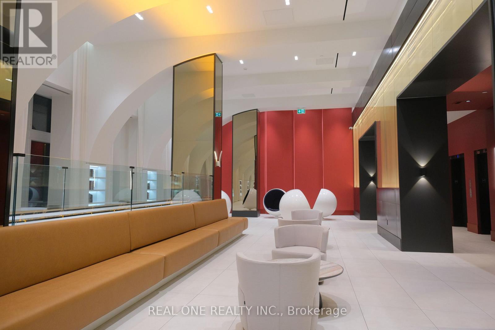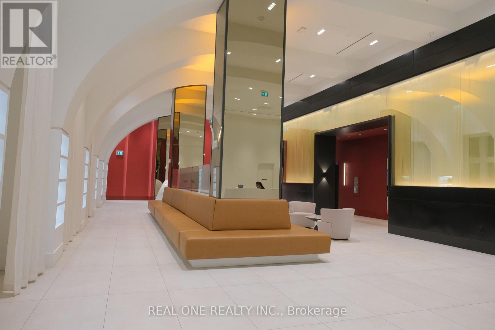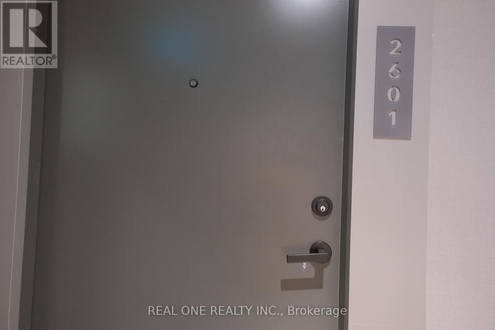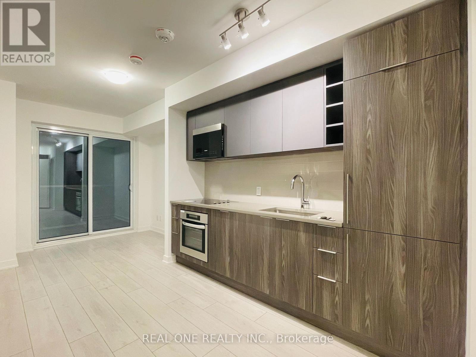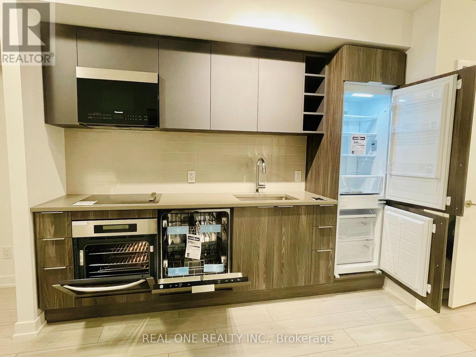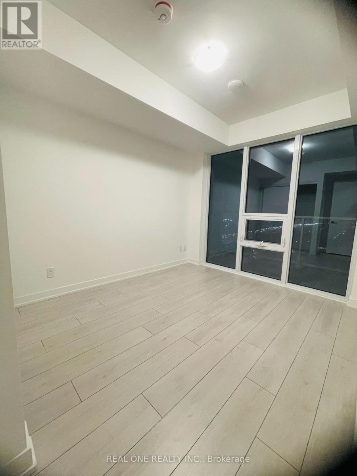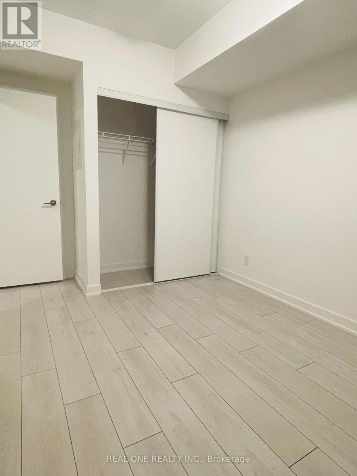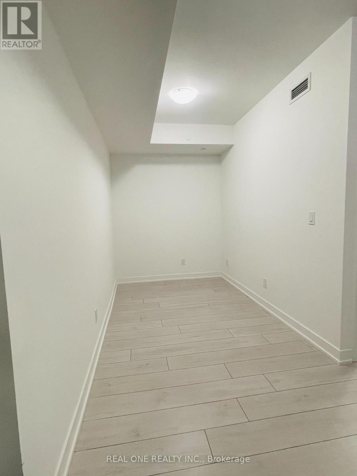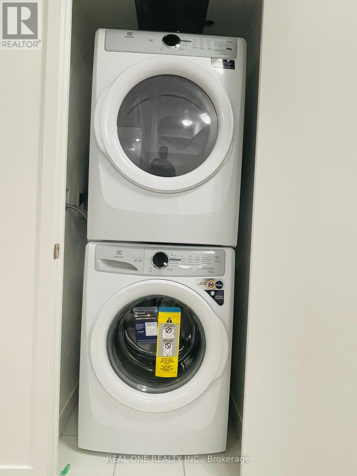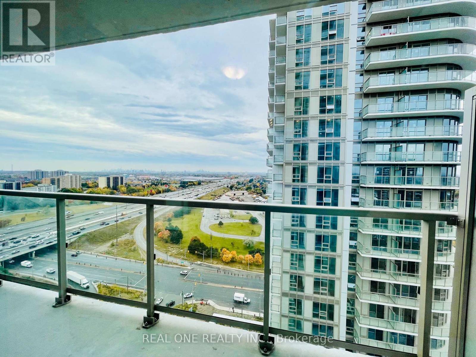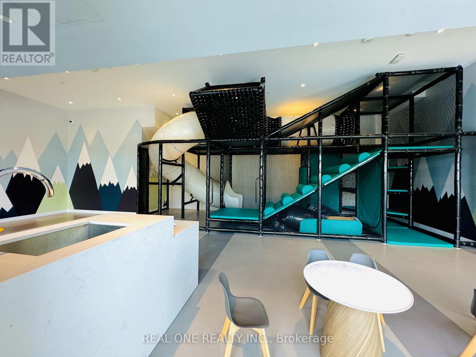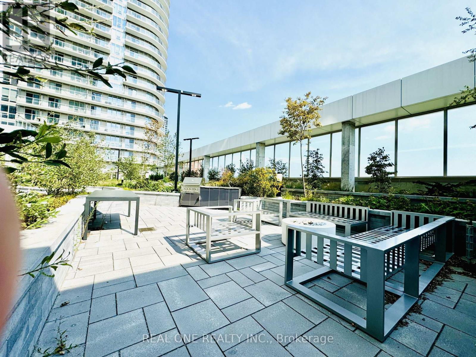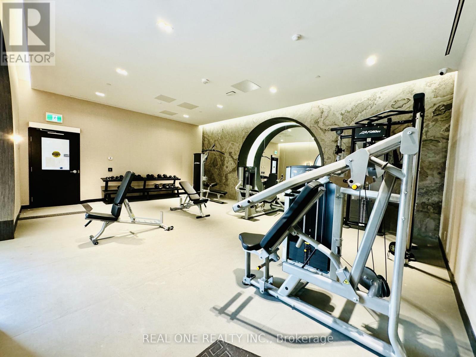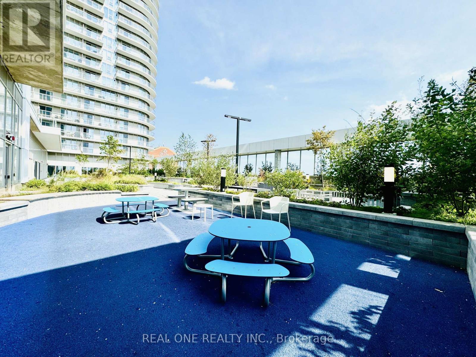2601 - 2033 Kennedy Road Toronto, Ontario M1T 0B9
$2,300 Monthly
Luxury, Practical & Functional Layout 1 Br + Den Unit (545sqft + 60 sqft ) In " K Square Condos " for rent. Located In The Heart Of Scarborough, Steps To Ttc, Go Station, Minutes Away From Hwy 401, Scarborough Town Centre, Supermarket, Restaurants, U Of T Scarborough Campus & More. West South Lake Ontario and CN tower view, Den Can Be Used As A 2nd Bedroom, 9' Ceiling Height , Floor To Ceiling Window, Laminate Floor Thru-Out * Modern Kitchen With Integrated Appliances * Amenities: 24-hr Concierge, 24-hr Fitness Centre, Kids Play Room, Lounge, Party Room, Terrace With BBQ Area, Guest Suites...... (id:58043)
Property Details
| MLS® Number | E12484970 |
| Property Type | Single Family |
| Neigbourhood | Scarborough |
| Community Name | Agincourt South-Malvern West |
| Community Features | Pets Allowed With Restrictions |
| Features | Balcony, Carpet Free |
| Parking Space Total | 1 |
Building
| Bathroom Total | 1 |
| Bedrooms Above Ground | 1 |
| Bedrooms Below Ground | 1 |
| Bedrooms Total | 2 |
| Age | 0 To 5 Years |
| Basement Type | None |
| Cooling Type | Central Air Conditioning |
| Exterior Finish | Brick |
| Flooring Type | Laminate, Tile |
| Heating Fuel | Natural Gas |
| Heating Type | Forced Air |
| Size Interior | 500 - 599 Ft2 |
| Type | Apartment |
Parking
| Underground | |
| No Garage |
Land
| Acreage | No |
Rooms
| Level | Type | Length | Width | Dimensions |
|---|---|---|---|---|
| Main Level | Living Room | 3.2 m | 2.33 m | 3.2 m x 2.33 m |
| Main Level | Primary Bedroom | 3.33 m | 3.06 m | 3.33 m x 3.06 m |
| Main Level | Den | 3.13 m | 2.22 m | 3.13 m x 2.22 m |
| Main Level | Kitchen | 3.13 m | 3.06 m | 3.13 m x 3.06 m |
| Main Level | Bathroom | 3.13 m | 1.5 m | 3.13 m x 1.5 m |
Contact Us
Contact us for more information

May Wang
Salesperson
1660 North Service Rd E #103
Oakville, Ontario L6H 7G3
(905) 281-2888
(905) 281-2880

Sammi Wang
Salesperson
1660 North Service Rd E #103
Oakville, Ontario L6H 7G3
(905) 281-2888
(905) 281-2880


