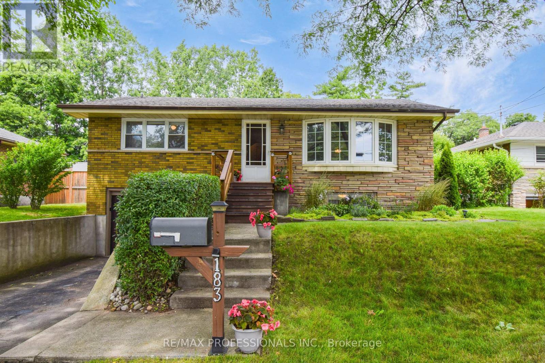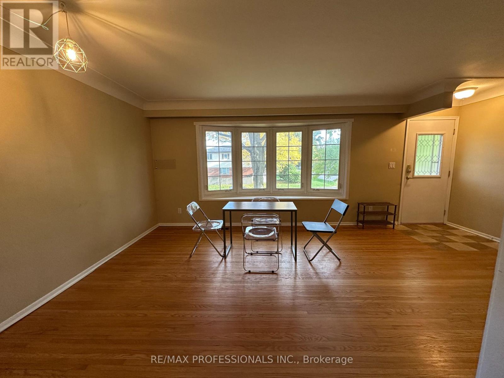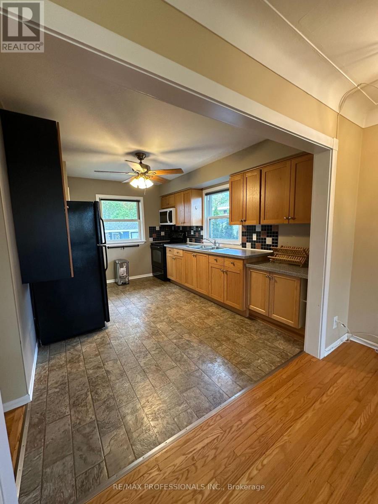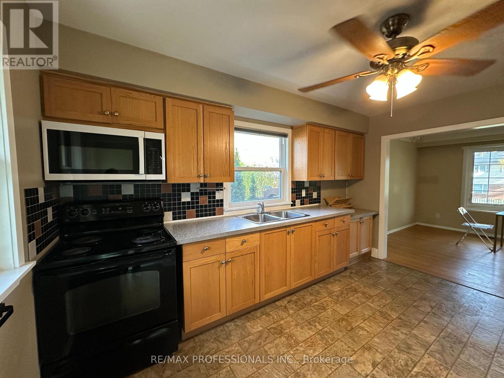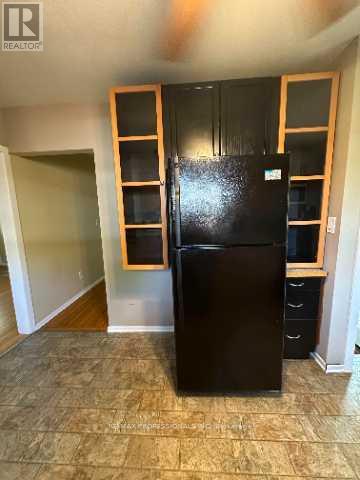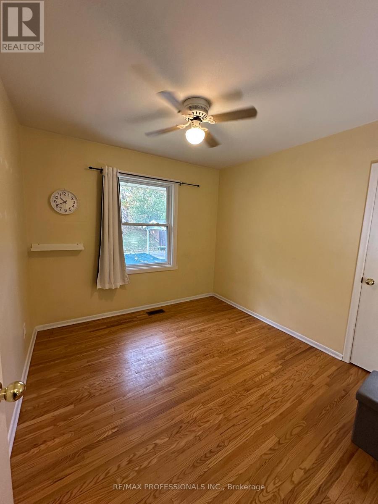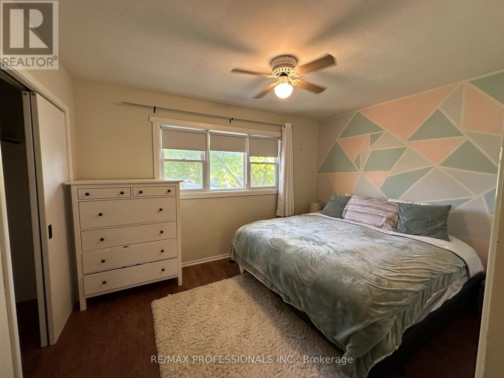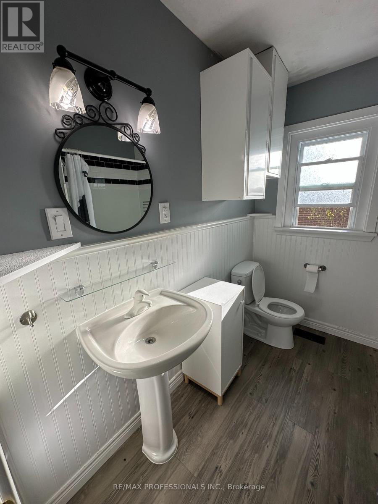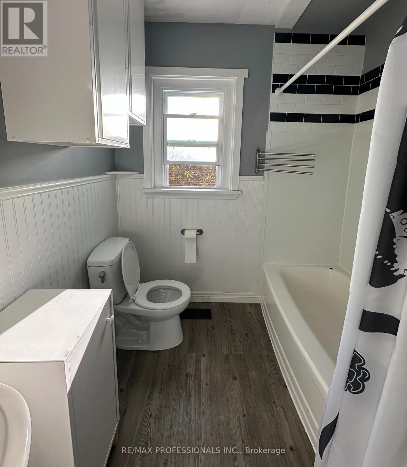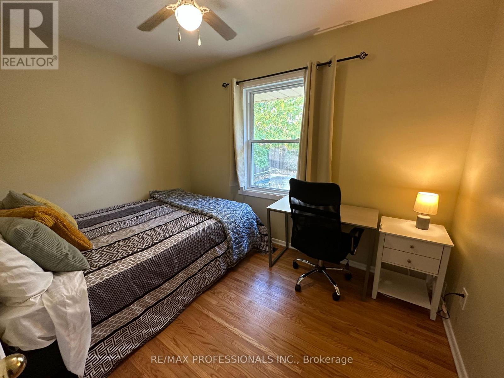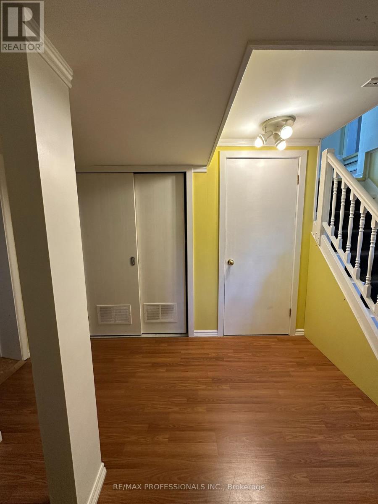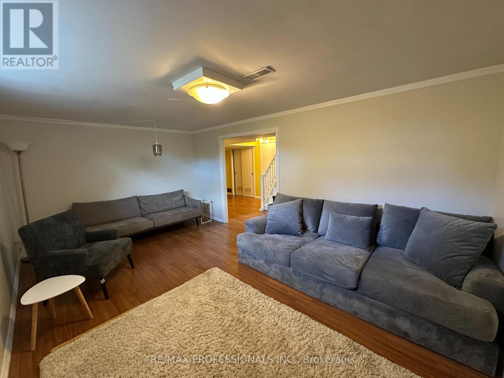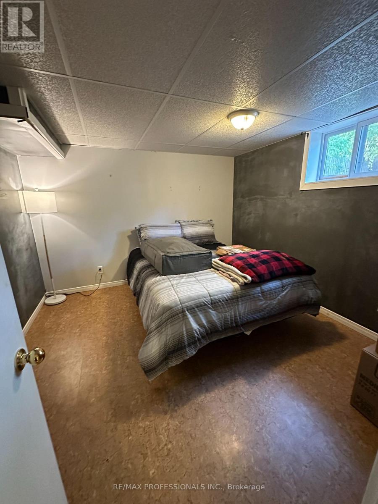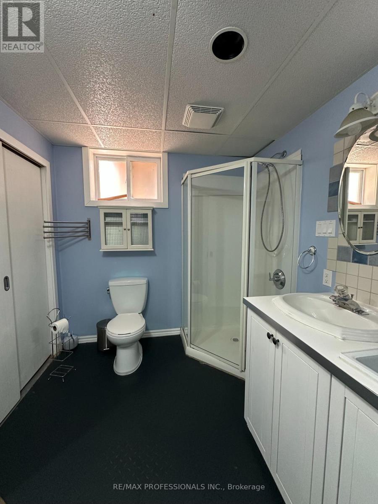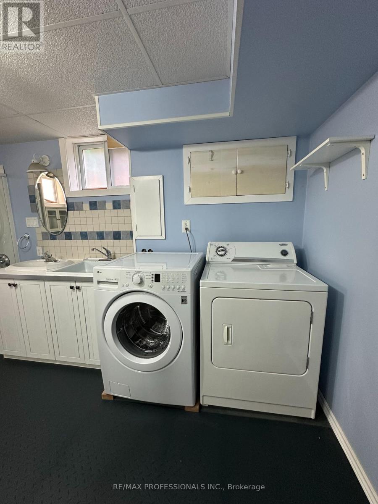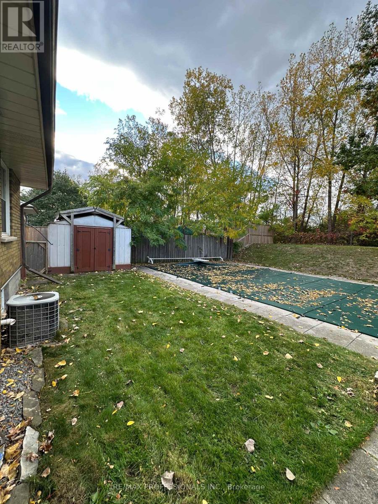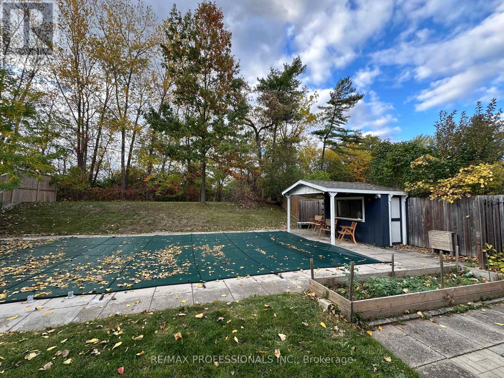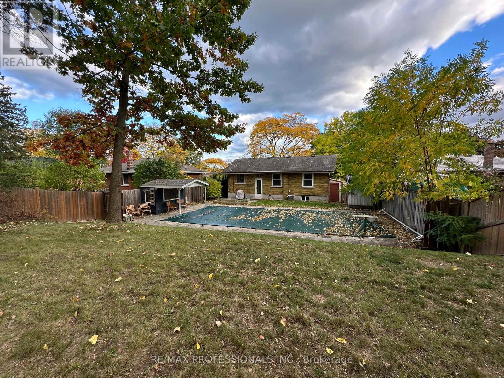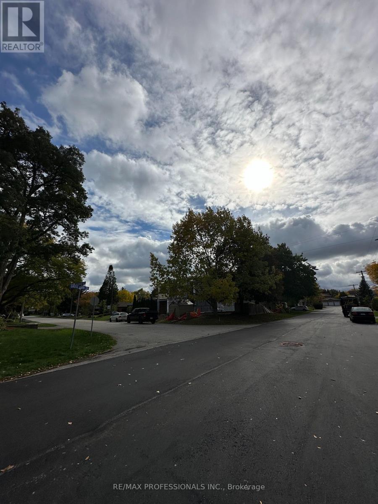183 Grove Park Drive Burlington, Ontario L7T 2H1
$3,650 Monthly
Welcome to this spacious raised bungalow in Aldershot, set in a mature, quiet neighbourhood with easy access to highways and public transit. The main level features a bright living room with a large bow window, a spacious kitchen overlooking the backyard, and three well-sized bedrooms, including a generous primary bedroom. A full 4-piece bathroom completes this level. The lower level offers a large family room ideal for relaxing or entertaining, a 3-piece bathroom, laundry area, and a versatile private room that can serve as a fourth bedroom, home office, or gym. Ample storage throughout and direct access to the garage add convenience. Outside, enjoy a deep, tree-lined lot with no rear neighbours - a private setting perfect for summer gatherings. The backyard includes an in-ground pool, patio area, and tiki bar for easy outdoor enjoyment during the warmer months. Conveniently located just a couple blocks away from all the shops, restaurants, schools and parks. Available partially furnished (as per pictures) at no extra charge. (id:58043)
Property Details
| MLS® Number | W12485151 |
| Property Type | Single Family |
| Community Name | LaSalle |
| Parking Space Total | 3 |
| Pool Type | Inground Pool |
Building
| Bathroom Total | 2 |
| Bedrooms Above Ground | 3 |
| Bedrooms Below Ground | 1 |
| Bedrooms Total | 4 |
| Age | 51 To 99 Years |
| Architectural Style | Raised Bungalow |
| Basement Development | Finished |
| Basement Type | N/a (finished) |
| Construction Style Attachment | Detached |
| Cooling Type | Central Air Conditioning |
| Exterior Finish | Brick |
| Fireplace Present | Yes |
| Flooring Type | Hardwood |
| Foundation Type | Block |
| Heating Fuel | Natural Gas |
| Heating Type | Forced Air |
| Stories Total | 1 |
| Size Interior | 700 - 1,100 Ft2 |
| Type | House |
| Utility Water | Municipal Water |
Parking
| Attached Garage | |
| Garage |
Land
| Acreage | No |
| Sewer | Sanitary Sewer |
| Size Depth | 131 Ft |
| Size Frontage | 60 Ft |
| Size Irregular | 60 X 131 Ft |
| Size Total Text | 60 X 131 Ft |
Rooms
| Level | Type | Length | Width | Dimensions |
|---|---|---|---|---|
| Basement | Family Room | 4.29 m | 3.29 m | 4.29 m x 3.29 m |
| Basement | Bedroom 4 | 3.22 m | 3.22 m | 3.22 m x 3.22 m |
| Basement | Bathroom | Measurements not available | ||
| Main Level | Kitchen | 4.82 m | 3.06 m | 4.82 m x 3.06 m |
| Main Level | Living Room | 5.99 m | 4.2 m | 5.99 m x 4.2 m |
| Main Level | Primary Bedroom | 3.35 m | 3.84 m | 3.35 m x 3.84 m |
| Main Level | Bedroom 2 | 3.03 m | 3.01 m | 3.03 m x 3.01 m |
| Main Level | Bedroom 3 | 3.35 m | 3.04 m | 3.35 m x 3.04 m |
| Main Level | Bathroom | 2.43 m | 2.1 m | 2.43 m x 2.1 m |
Utilities
| Sewer | Installed |
https://www.realtor.ca/real-estate/29038779/183-grove-park-drive-burlington-lasalle-lasalle
Contact Us
Contact us for more information

Jill Taylor
Salesperson
www.jilltaylor.ca/
@jilltaylor.ca/
1 East Mall Cres Unit D-3-C
Toronto, Ontario M9B 6G8
(416) 232-9000
(416) 232-1281


