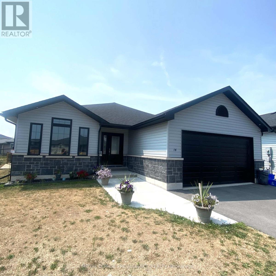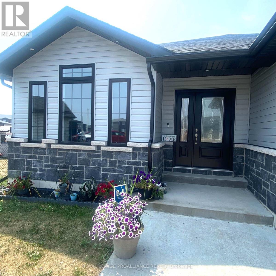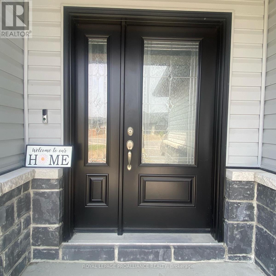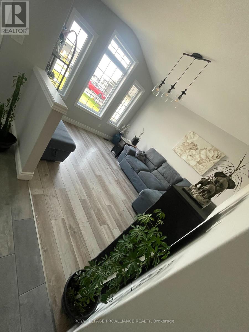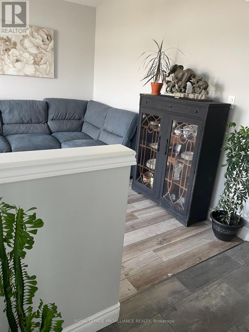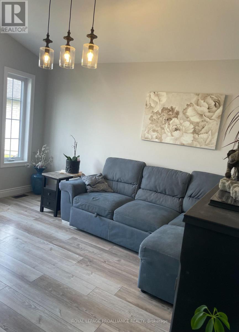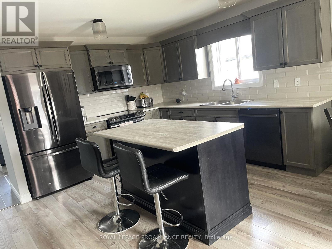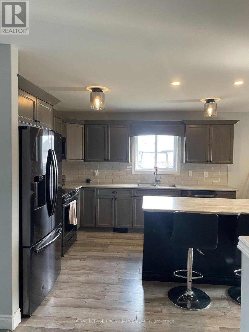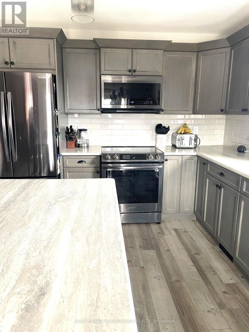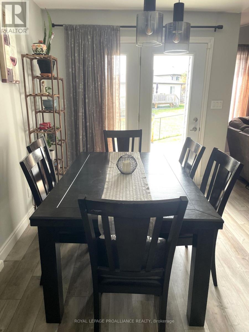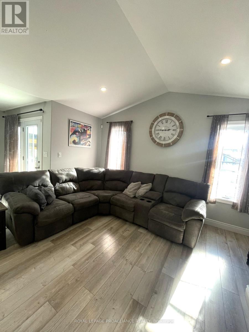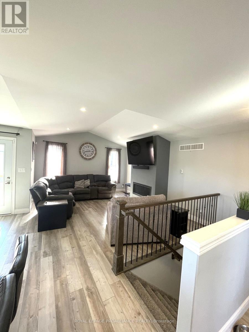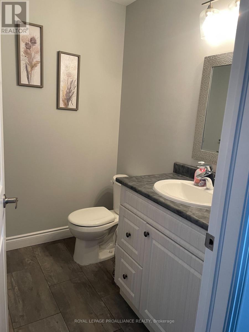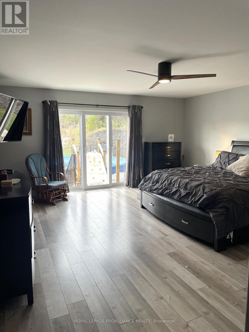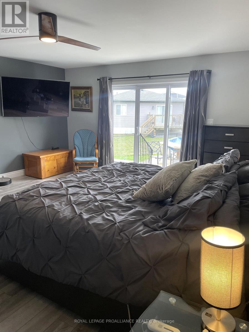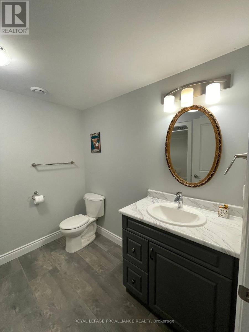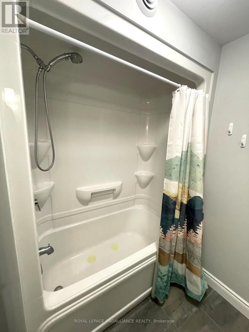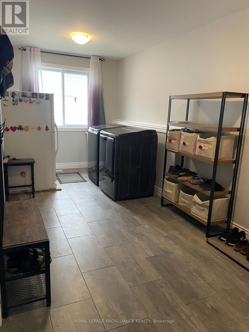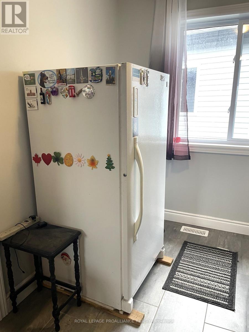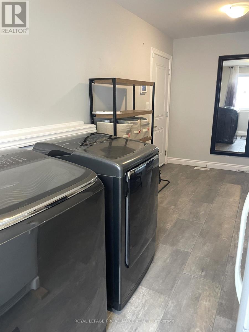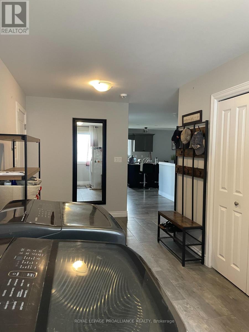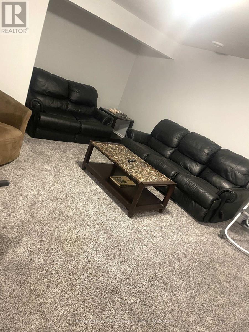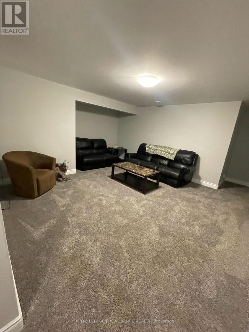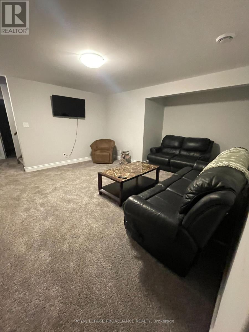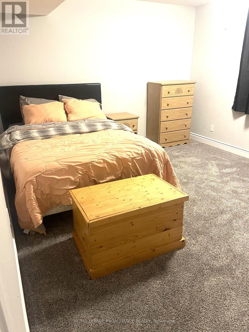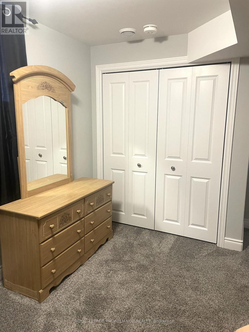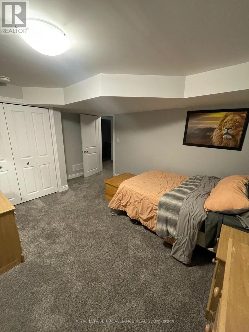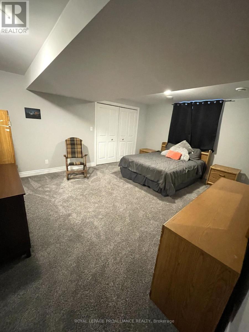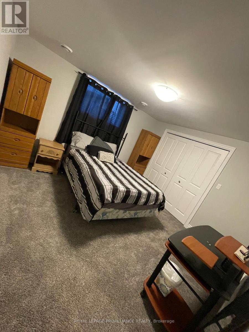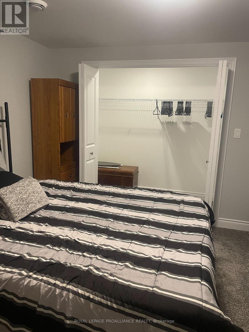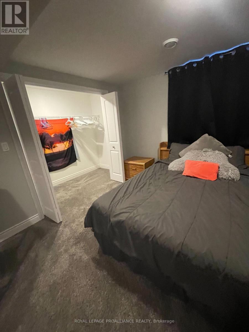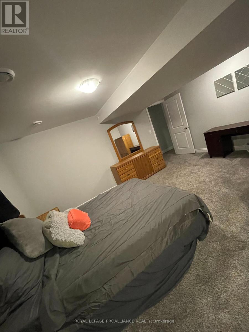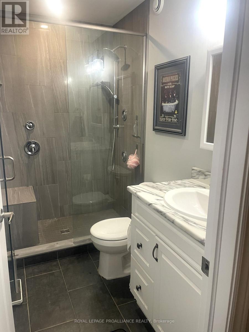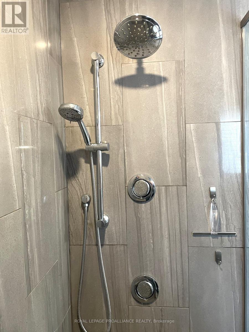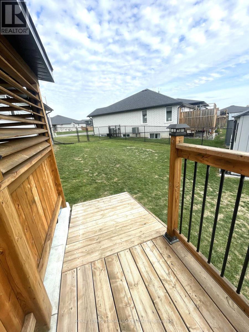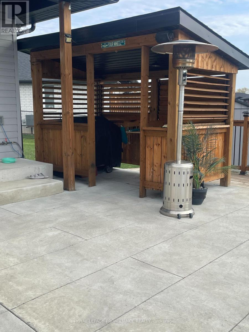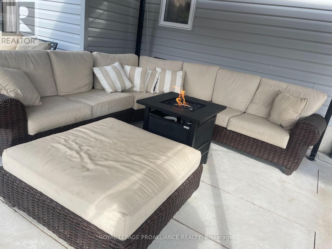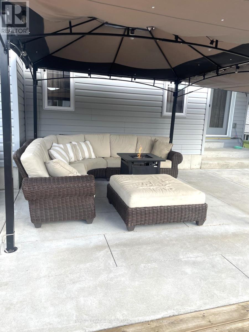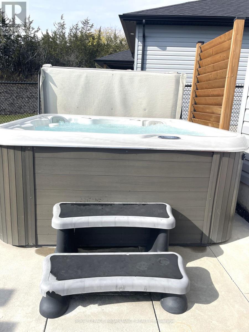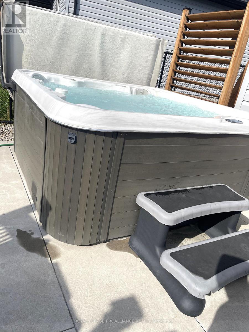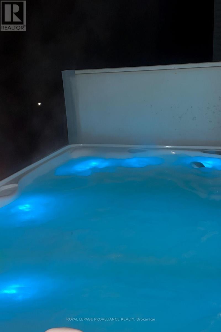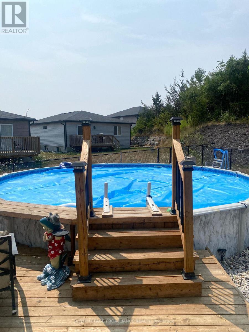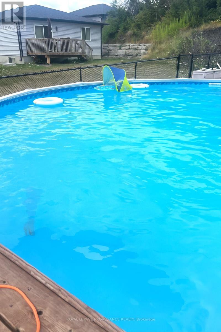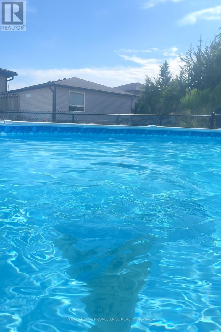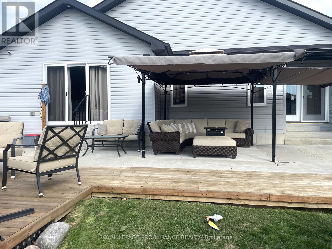14 Lehtinen Crescent Belleville, Ontario K8P 0H4
$2,950 Monthly
Exceptional Potter's Creek bungalow for lease. This stunning home offers comfort, style and flexibility - available furnished, partially furnished, or unfurnished for your convenience. Step through the inviting entryway where a bright living room awaits. Then continue on to the open-concept living space that blends the kitchen, dining, and family rooms - anchored by a cozy gas fireplace and sliding doors that lead to your own private backyard paradise. Outside, unwind or entertain in a beautifully designed setting featuring a deck with BBQ enclosure, gazebo, above-ground saltwater pool, hot tub, storage shed, and fully fenced with three gated entries for added peace of mind. The main floor primary suite is a true retreat, complete with walk-in closet, 3-piece ensuite, and private patio access to the hot tub. A half bath, laundry area and convenient mudroom, including direct garage entry and standup freezer, round out the main floor. Downstairs, the fully finished basement expands your living space with three additional bedrooms, a 4 piece bath, a spacious recreation room, and a bonus room, perfect for hobbies or a home office. Experience the best of modern bungalow living - available now! (id:58043)
Property Details
| MLS® Number | X12485118 |
| Property Type | Single Family |
| Neigbourhood | Potters Creek |
| Community Name | Belleville Ward |
| Amenities Near By | Park, Place Of Worship, Public Transit |
| Features | Flat Site, Lighting, Dry |
| Parking Space Total | 6 |
| Pool Features | Salt Water Pool |
| Pool Type | Above Ground Pool |
| Structure | Deck, Patio(s), Porch, Shed |
Building
| Bathroom Total | 3 |
| Bedrooms Above Ground | 1 |
| Bedrooms Below Ground | 3 |
| Bedrooms Total | 4 |
| Amenities | Fireplace(s) |
| Appliances | Hot Tub, Garage Door Opener Remote(s), Dishwasher, Dryer, Freezer, Furniture, Garage Door Opener, Microwave, Stove, Washer, Window Coverings, Refrigerator |
| Architectural Style | Bungalow |
| Basement Development | Finished |
| Basement Type | Full (finished) |
| Construction Style Attachment | Detached |
| Cooling Type | Central Air Conditioning, Air Exchanger |
| Exterior Finish | Brick |
| Fire Protection | Alarm System, Smoke Detectors |
| Fireplace Present | Yes |
| Fireplace Total | 1 |
| Foundation Type | Poured Concrete |
| Half Bath Total | 1 |
| Heating Fuel | Natural Gas |
| Heating Type | Forced Air |
| Stories Total | 1 |
| Size Interior | 1,500 - 2,000 Ft2 |
| Type | House |
| Utility Water | Municipal Water |
Parking
| Attached Garage | |
| Garage |
Land
| Acreage | No |
| Fence Type | Fully Fenced, Fenced Yard |
| Land Amenities | Park, Place Of Worship, Public Transit |
| Landscape Features | Landscaped |
| Sewer | Sanitary Sewer |
| Size Frontage | 13 Ft ,8 In |
| Size Irregular | 13.7 Ft |
| Size Total Text | 13.7 Ft |
Rooms
| Level | Type | Length | Width | Dimensions |
|---|---|---|---|---|
| Lower Level | Bedroom 3 | 5.18 m | 3.96 m | 5.18 m x 3.96 m |
| Lower Level | Bedroom 4 | 3.66 m | 4.57 m | 3.66 m x 4.57 m |
| Lower Level | Bathroom | 2.44 m | 3.66 m | 2.44 m x 3.66 m |
| Lower Level | Recreational, Games Room | 5.49 m | 3.96 m | 5.49 m x 3.96 m |
| Lower Level | Other | 3.66 m | 2.44 m | 3.66 m x 2.44 m |
| Lower Level | Bedroom 2 | 3.66 m | 4.57 m | 3.66 m x 4.57 m |
| Main Level | Sitting Room | 3.96 m | 3.35 m | 3.96 m x 3.35 m |
| Main Level | Kitchen | 3.35 m | 3.35 m | 3.35 m x 3.35 m |
| Main Level | Eating Area | 2.44 m | 3.05 m | 2.44 m x 3.05 m |
| Main Level | Great Room | 4.27 m | 4.27 m | 4.27 m x 4.27 m |
| Main Level | Bathroom | Measurements not available | ||
| Main Level | Primary Bedroom | 5.49 m | 4.88 m | 5.49 m x 4.88 m |
| Main Level | Bathroom | Measurements not available | ||
| Main Level | Laundry Room | 2.13 m | 4.88 m | 2.13 m x 4.88 m |
Contact Us
Contact us for more information
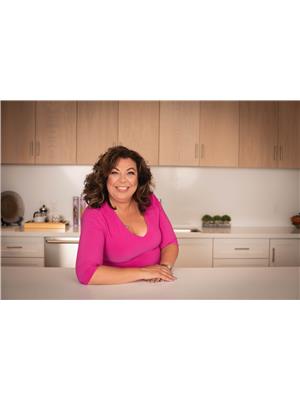
Patricia Guernsey
Salesperson
teamguernsey.com/
www.facebook.com/teamguernsey/
www.linkedin.com/in/patriciaguernsey
(613) 966-6060
(613) 966-2904
www.discoverroyallepage.ca/
Lisa Hegarty
Salesperson
www.teamguernsey.com/
www.linkedin.com/in/lisa-hegarty
(613) 966-6060
(613) 966-2904
www.discoverroyallepage.ca/


