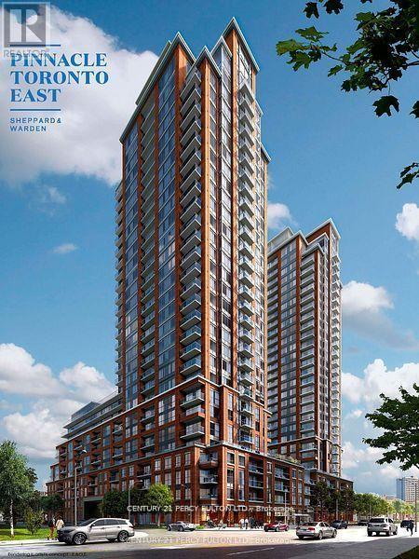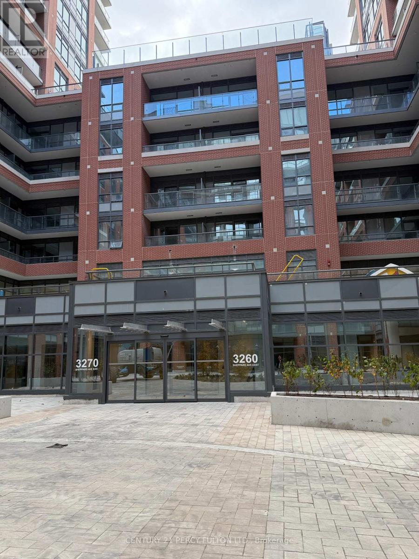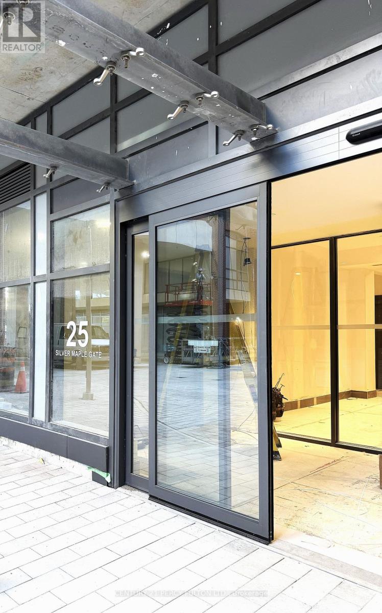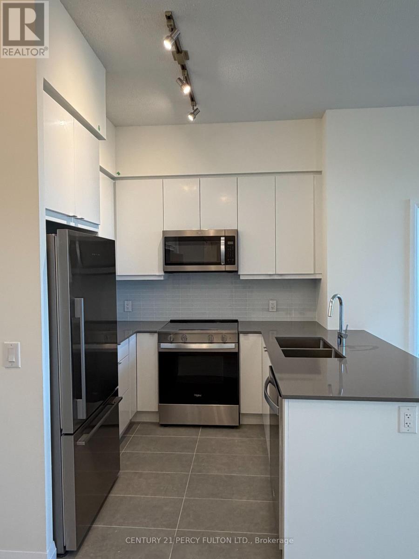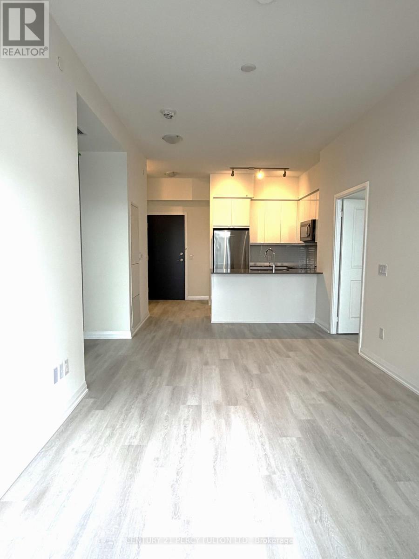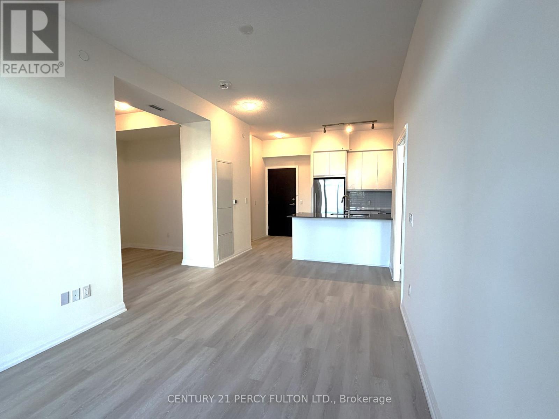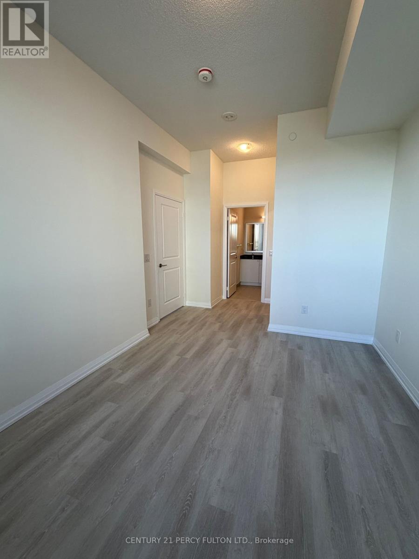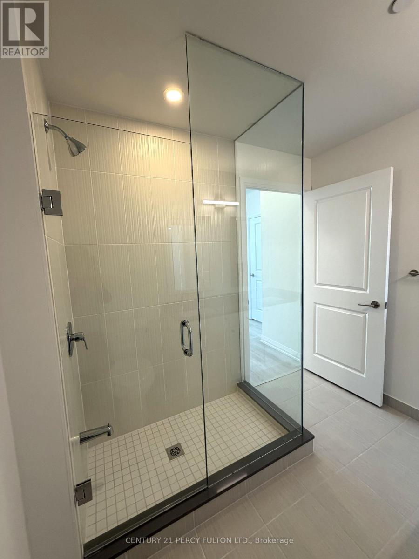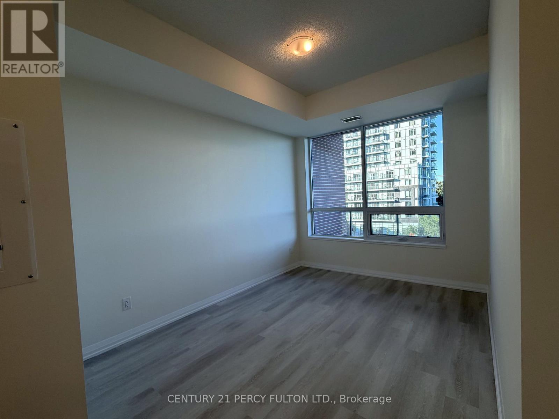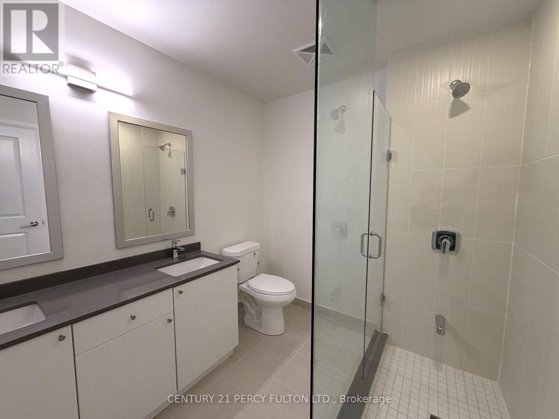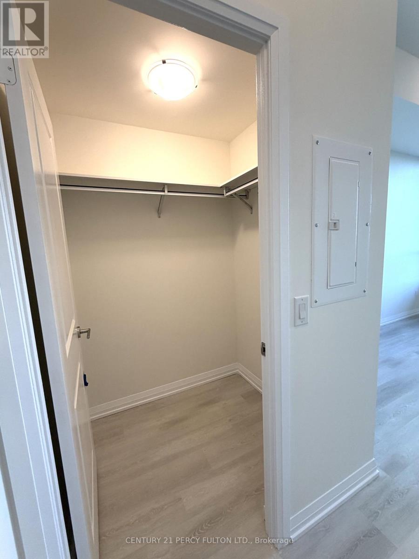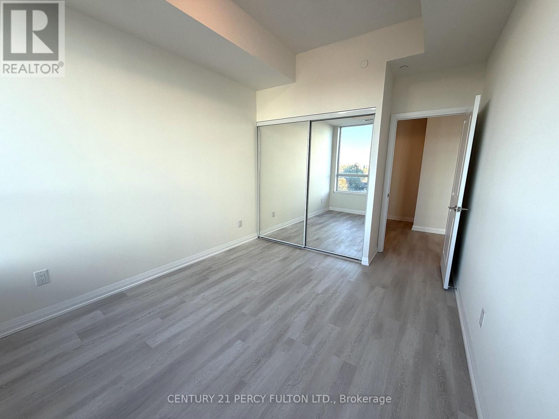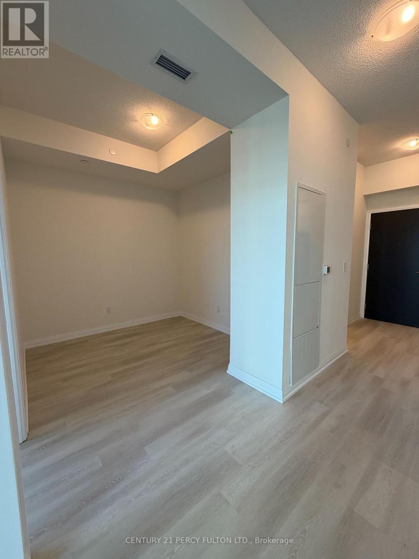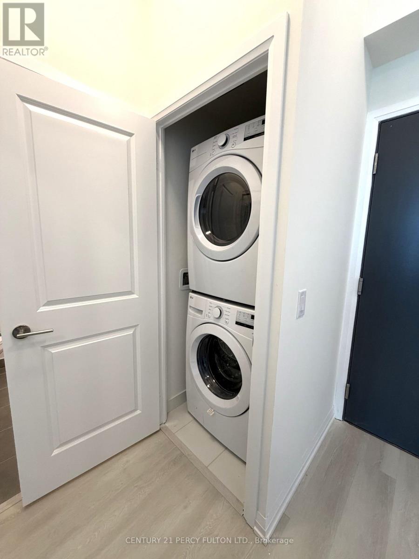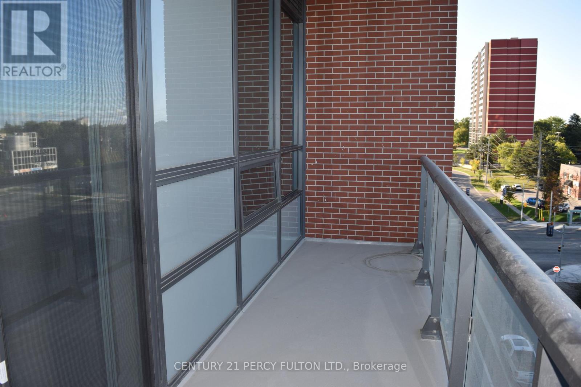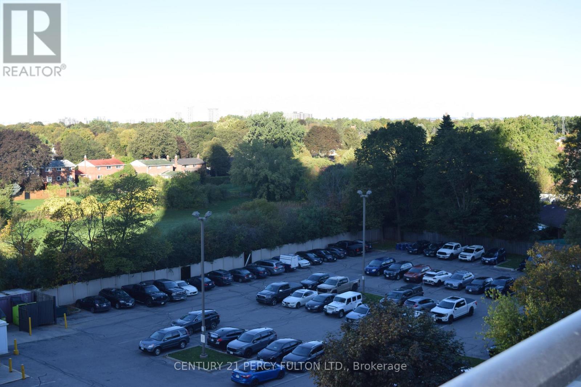603 - 3260 Sheppard Avenue Toronto, Ontario M1T 3K3
$2,750 Monthly
Welcome to this brand new PH 1 Unit located in the heart of Scarborough at 3260 Sheppard Avenue East. This stunning suite offers everything you need for modern living. With 1052sq ft of bright, open space and a private open balcony, this 2 bedroom + Den , provides an exceptional blend of style and function. The expansive windows fill every room with natural light and a relaxing atmosphere. The Split layout ensures privacy and comfort. This condo unit includes a parking spot and storage locker for added convenience. Living here means access to world-class amenities: an outdoor pool, party room, fitness and yoga rooms, sports lounge, library, kids play area, and a dining/boardroom for hosting meetings or gatherings. Located just minutes from shopping, dining, parks, Seneca College, and steps to public transit, with easy access to Highways 401 and 404 for effortless commuting. This is a rare opportunity to own a bright, spacious unit in one of the most prime locations in the GTA! (id:58043)
Property Details
| MLS® Number | E12485909 |
| Property Type | Single Family |
| Neigbourhood | Yonge-Doris |
| Community Name | Tam O'Shanter-Sullivan |
| Community Features | Pets Not Allowed |
| Features | Balcony, Carpet Free |
| Parking Space Total | 1 |
Building
| Bathroom Total | 2 |
| Bedrooms Above Ground | 2 |
| Bedrooms Below Ground | 1 |
| Bedrooms Total | 3 |
| Amenities | Storage - Locker |
| Appliances | Dishwasher, Dryer, Hood Fan, Microwave, Stove, Washer, Refrigerator |
| Basement Type | None |
| Cooling Type | Central Air Conditioning |
| Exterior Finish | Brick |
| Flooring Type | Laminate, Tile |
| Heating Fuel | Natural Gas |
| Heating Type | Forced Air |
| Size Interior | 1,000 - 1,199 Ft2 |
| Type | Apartment |
Parking
| Underground | |
| No Garage |
Land
| Acreage | No |
Rooms
| Level | Type | Length | Width | Dimensions |
|---|---|---|---|---|
| Main Level | Living Room | 5.48 m | 3 m | 5.48 m x 3 m |
| Main Level | Dining Room | Measurements not available | ||
| Main Level | Kitchen | 3 m | 3 m | 3 m x 3 m |
| Main Level | Primary Bedroom | 3.96 m | 3.01 m | 3.96 m x 3.01 m |
| Main Level | Bedroom 2 | 3.5 m | 3 m | 3.5 m x 3 m |
| Main Level | Den | 2.7 m | 2.2 m | 2.7 m x 2.2 m |
Contact Us
Contact us for more information

Anju Bahl
Salesperson
www.century21.ca/anju.bahl
2911 Kennedy Road
Toronto, Ontario M1V 1S8
(416) 298-8200
(416) 298-6602
HTTP://www.c21percyfulton.com


