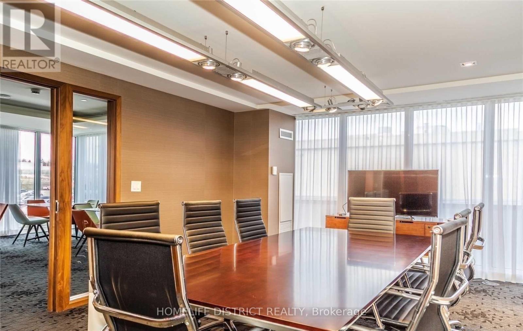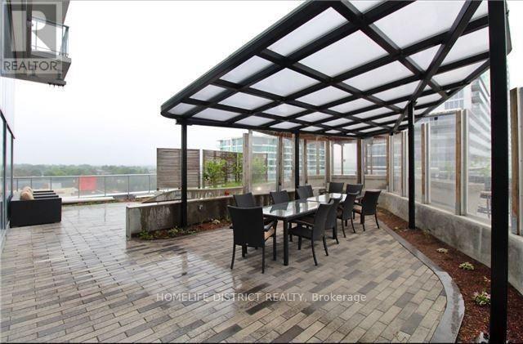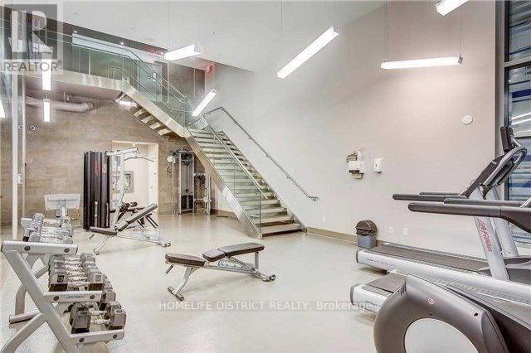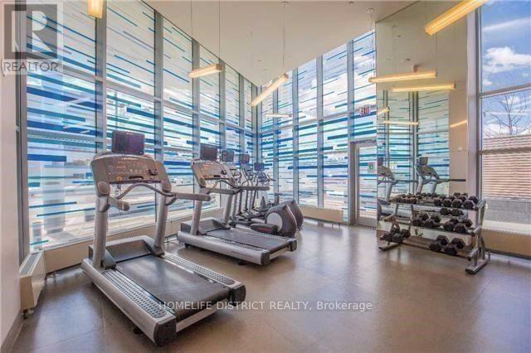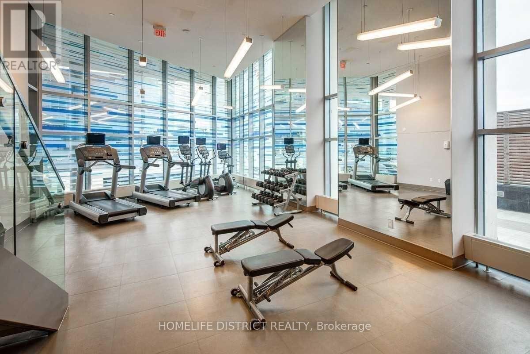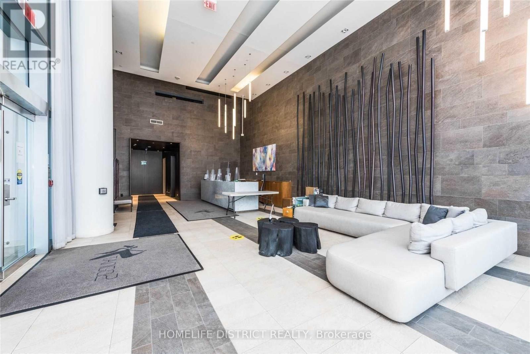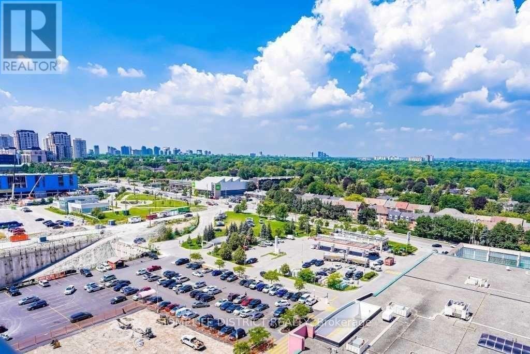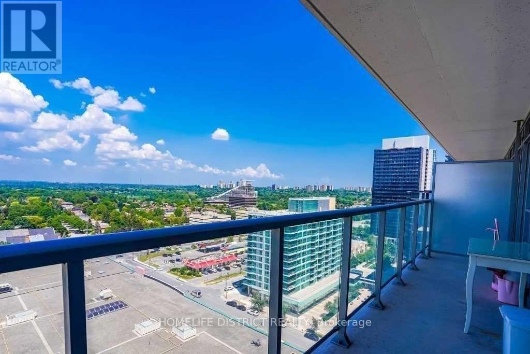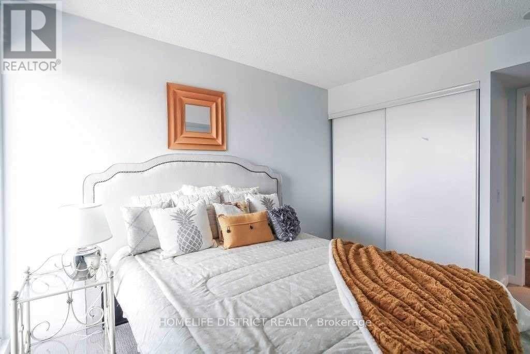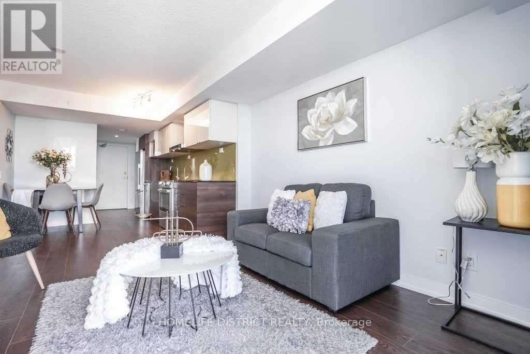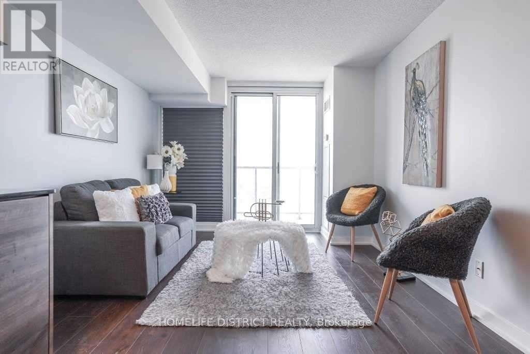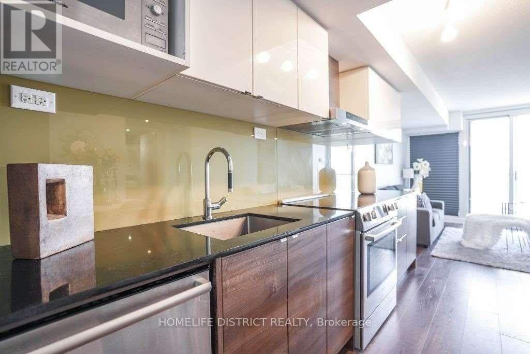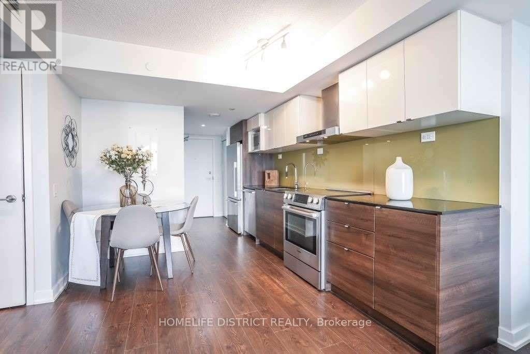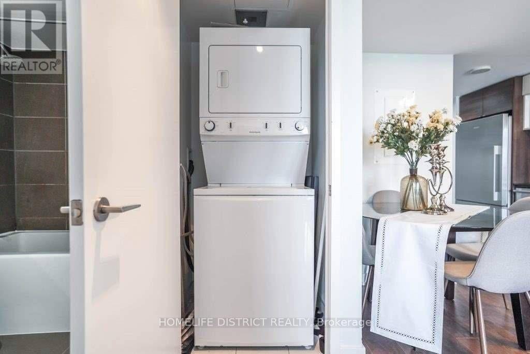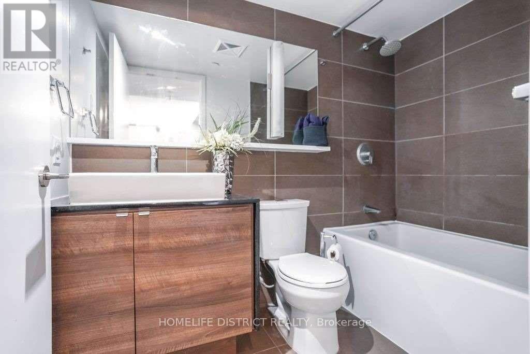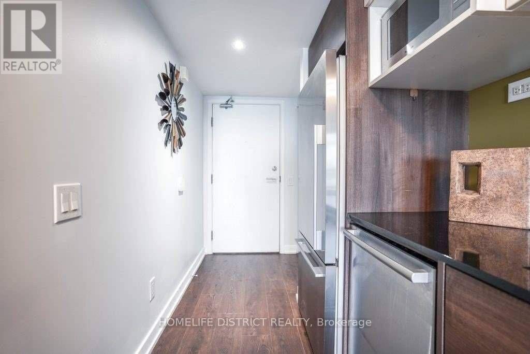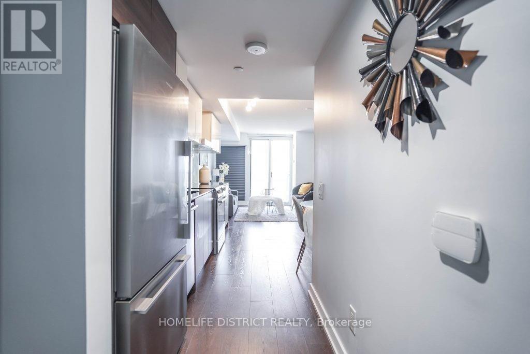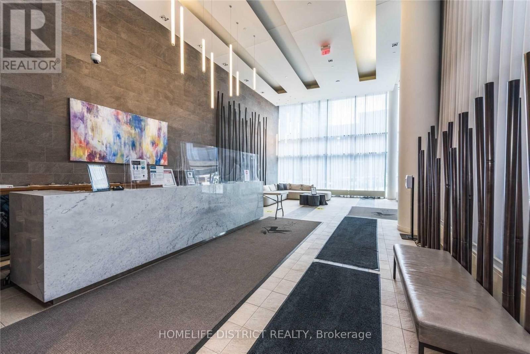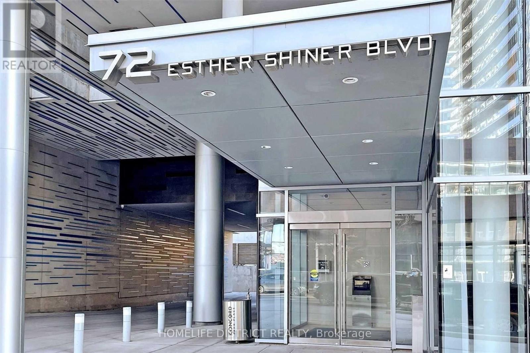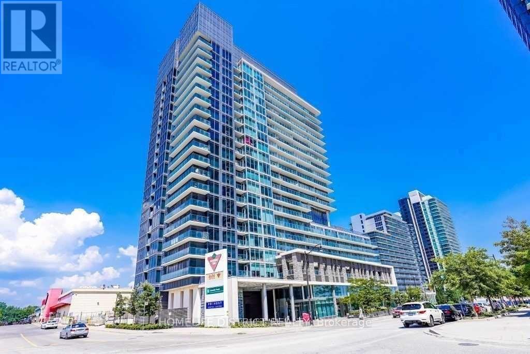1810 - 72 Esther Shiner Boulevard Toronto, Ontario M2K 0C4
1 Bedroom
1 Bathroom
500 - 599 ft2
Central Air Conditioning
Forced Air
$1,990 Monthly
Prime Location! Open Concept Kitchen With Granite Counter Tops & S/S Appliances. Conveniently Near The Subway Line, Hwy 401/404, Canadian Tire, Hospital, Ikea, And Steps To Ttc. 24 Hrs Concierge With Excellent Building Amenities Such As Gym, Bbq, Patio, Party Room, Etc. Move In Ready! (id:58043)
Property Details
| MLS® Number | C12486156 |
| Property Type | Single Family |
| Community Name | Bayview Village |
| Community Features | Pets Allowed With Restrictions |
| Features | Balcony |
Building
| Bathroom Total | 1 |
| Bedrooms Above Ground | 1 |
| Bedrooms Total | 1 |
| Appliances | Dishwasher, Dryer, Microwave, Hood Fan, Stove, Washer, Refrigerator |
| Basement Type | None |
| Cooling Type | Central Air Conditioning |
| Exterior Finish | Concrete |
| Flooring Type | Laminate, Carpeted |
| Heating Fuel | Natural Gas |
| Heating Type | Forced Air |
| Size Interior | 500 - 599 Ft2 |
| Type | Apartment |
Parking
| Underground | |
| Garage |
Land
| Acreage | No |
Rooms
| Level | Type | Length | Width | Dimensions |
|---|---|---|---|---|
| Flat | Living Room | 3.46 m | 3.18 m | 3.46 m x 3.18 m |
| Flat | Dining Room | 3.46 m | 3.06 m | 3.46 m x 3.06 m |
| Flat | Kitchen | 3.18 m | 3.06 m | 3.18 m x 3.06 m |
| Flat | Primary Bedroom | 3.35 m | 3.04 m | 3.35 m x 3.04 m |
Contact Us
Contact us for more information
Fawad Hyder
Salesperson
Homelife District Realty
90 Winges Rd , Suite 202-B
Woodbridge, Ontario L4L 6A9
90 Winges Rd , Suite 202-B
Woodbridge, Ontario L4L 6A9
(416) 919-8284
www.homelifedistrict.com/


